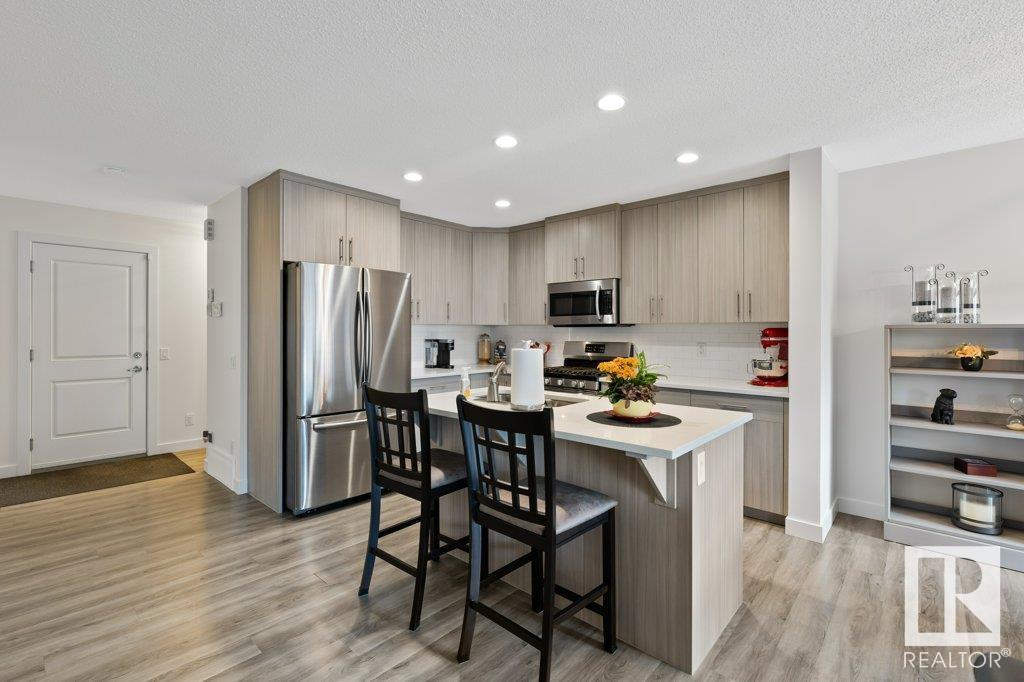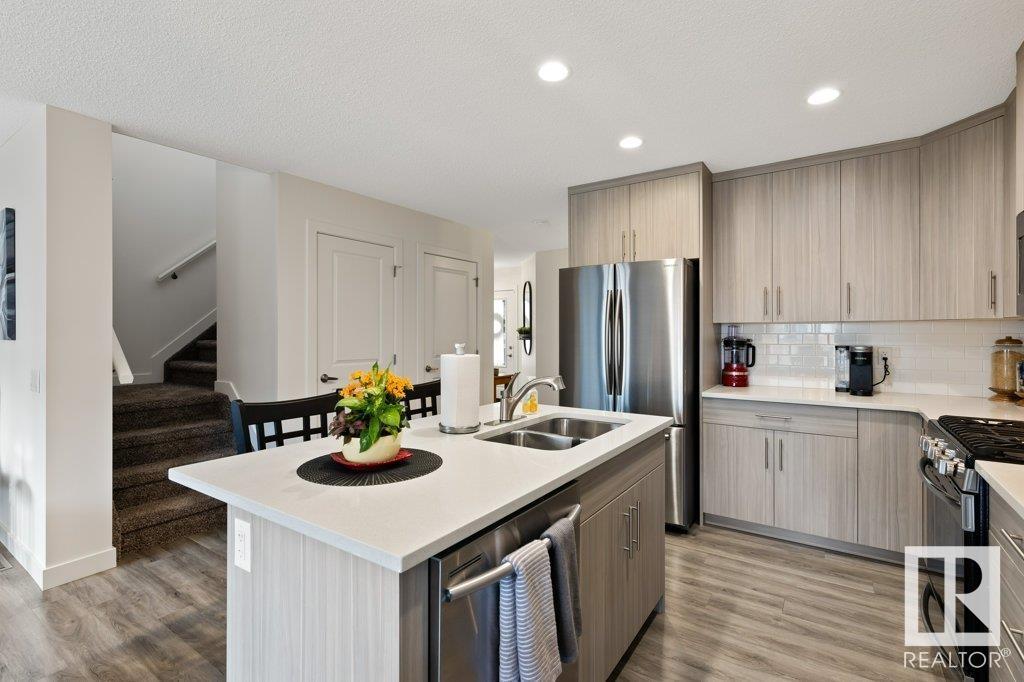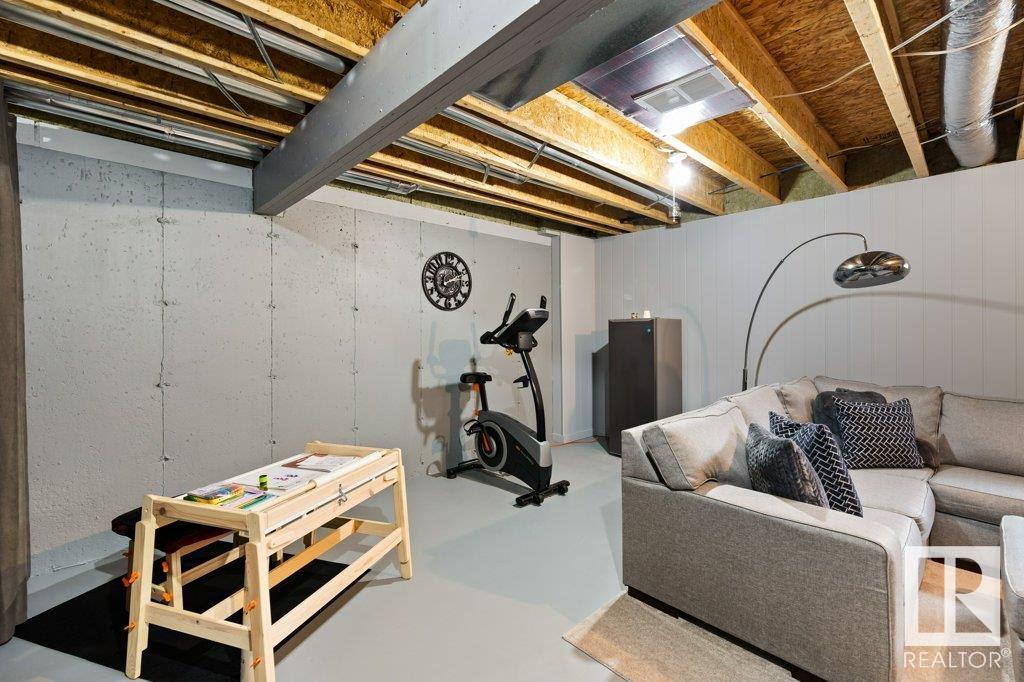3 Bedroom
3 Bathroom
1600 Sqft
Central Air Conditioning
Forced Air
$458,900
IMMACULATE 3 bed, 2.5 bath with DOUBLE attached garage in desirable Rapperswill! Original owners have lovingly maintained this home inside and out—shows 10/10. Gorgeous curb appeal with beautifully landscaped yard. Step inside to a welcoming foyer with garage access and a convenient 2pc bath. The open-concept main floor features a stunning kitchen with quartz counters, full-height cabinetry, gas range, and centre island—perfect for entertaining. The bright living room has large windows, and the dining area leads to a fully fenced, manicured backyard with deck, gas BBQ hookup, and feature fountain. Upstairs you'll find 3 spacious bedrooms including a primary suite with walk-in closet and 3 pc ensuite, plus a 4 pc main bath and upstairs laundry. Central A/C included for a comfortable hot summer. The basement is unfinished and ready for your vision! Walk to Newcastle Lake, nearby shopping, dining, and enjoy quick access to the Henday. A perfect place to call home! (id:58356)
Property Details
|
MLS® Number
|
E4432601 |
|
Property Type
|
Single Family |
|
Neigbourhood
|
Rapperswill |
|
Amenities Near By
|
Playground, Schools, Shopping |
|
Features
|
Park/reserve |
|
Structure
|
Deck, Patio(s) |
Building
|
Bathroom Total
|
3 |
|
Bedrooms Total
|
3 |
|
Appliances
|
Dishwasher, Dryer, Garage Door Opener Remote(s), Garage Door Opener, Microwave Range Hood Combo, Refrigerator, Gas Stove(s), Washer, Window Coverings |
|
Basement Development
|
Unfinished |
|
Basement Type
|
Full (unfinished) |
|
Constructed Date
|
2017 |
|
Construction Style Attachment
|
Semi-detached |
|
Cooling Type
|
Central Air Conditioning |
|
Half Bath Total
|
1 |
|
Heating Type
|
Forced Air |
|
Stories Total
|
2 |
|
Size Interior
|
1600 Sqft |
|
Type
|
Duplex |
Parking
Land
|
Acreage
|
No |
|
Fence Type
|
Fence |
|
Land Amenities
|
Playground, Schools, Shopping |
|
Size Irregular
|
332.69 |
|
Size Total
|
332.69 M2 |
|
Size Total Text
|
332.69 M2 |
Rooms
| Level |
Type |
Length |
Width |
Dimensions |
|
Lower Level |
Recreation Room |
6.27 m |
4.86 m |
6.27 m x 4.86 m |
|
Lower Level |
Storage |
5.19 m |
3.63 m |
5.19 m x 3.63 m |
|
Main Level |
Living Room |
3.9 m |
3.73 m |
3.9 m x 3.73 m |
|
Main Level |
Dining Room |
3.5 m |
2.56 m |
3.5 m x 2.56 m |
|
Main Level |
Kitchen |
4.43 m |
3.55 m |
4.43 m x 3.55 m |
|
Upper Level |
Primary Bedroom |
5.33 m |
4.39 m |
5.33 m x 4.39 m |
|
Upper Level |
Bedroom 2 |
3.92 m |
3.04 m |
3.92 m x 3.04 m |
|
Upper Level |
Bedroom 3 |
3.86 m |
3.31 m |
3.86 m x 3.31 m |
|
Upper Level |
Laundry Room |
3.04 m |
1.81 m |
3.04 m x 1.81 m |























































