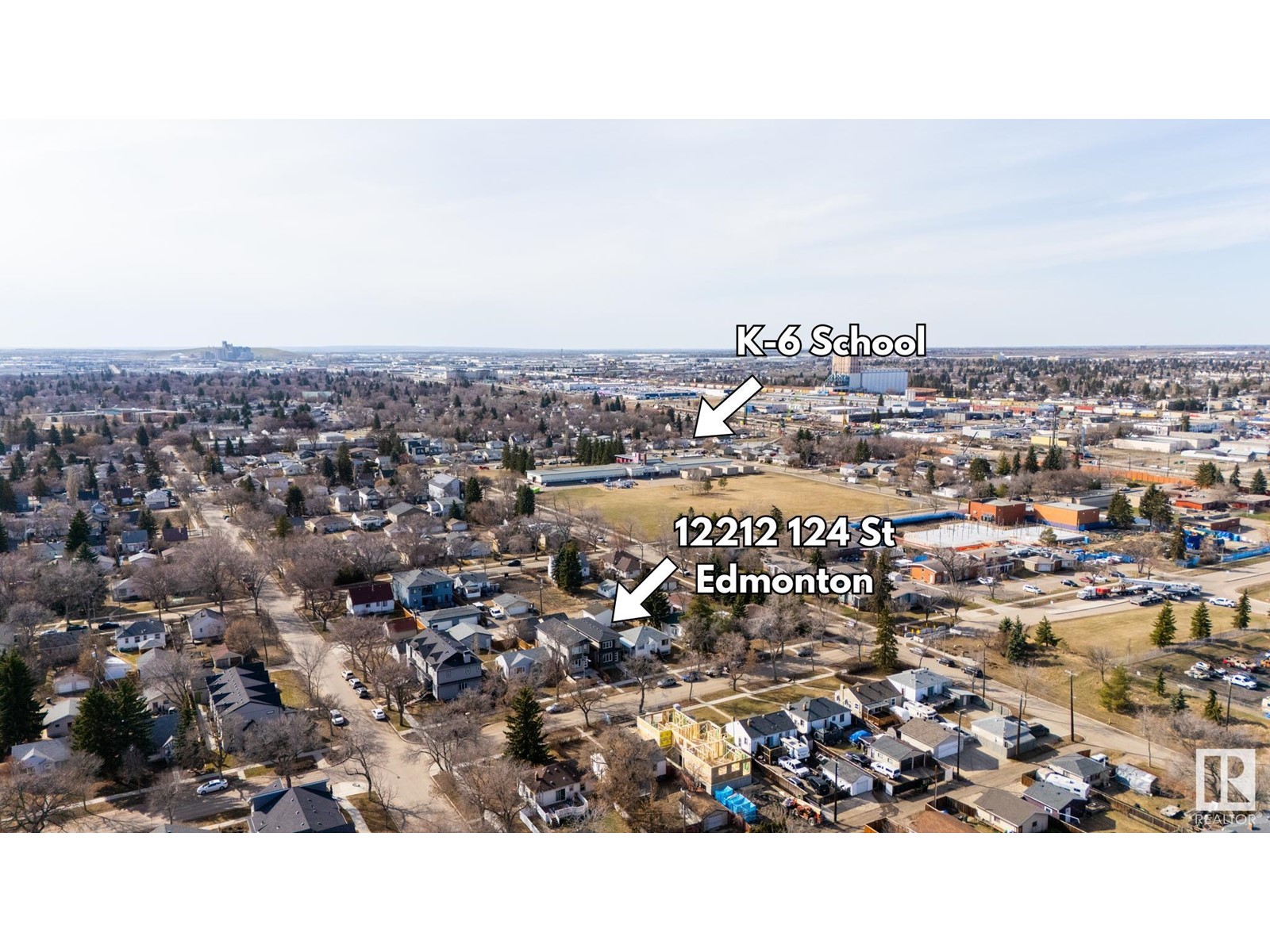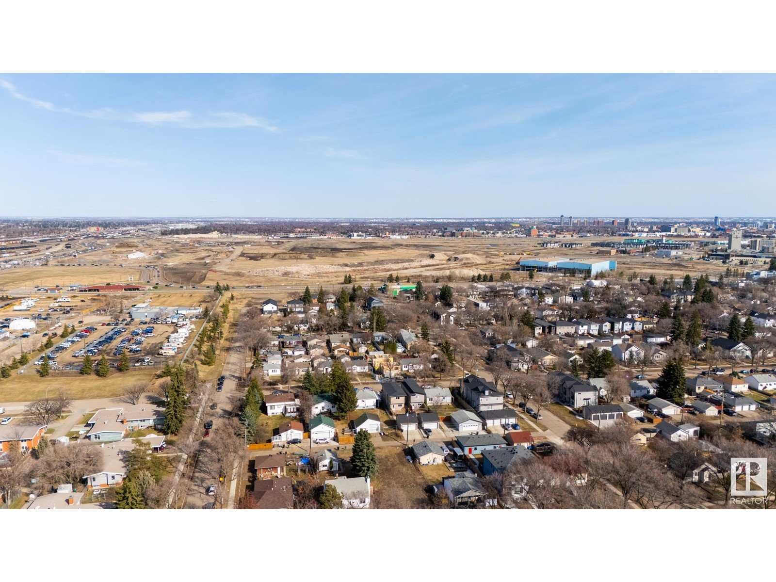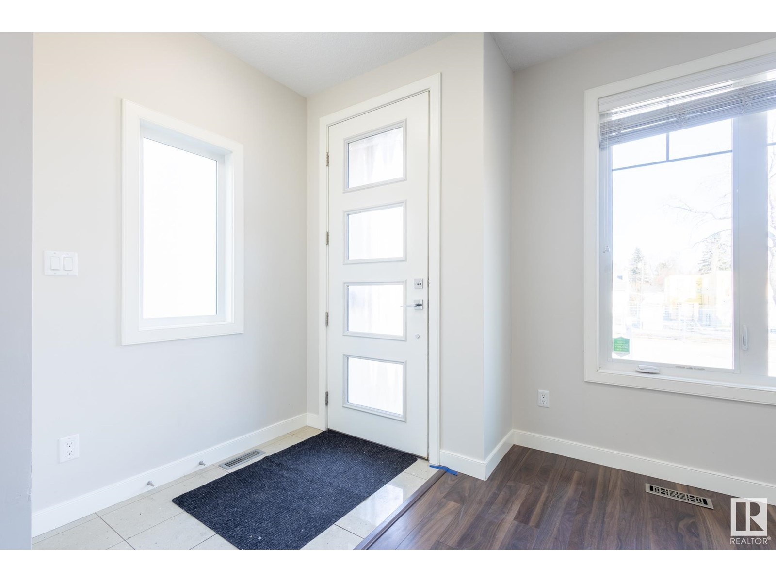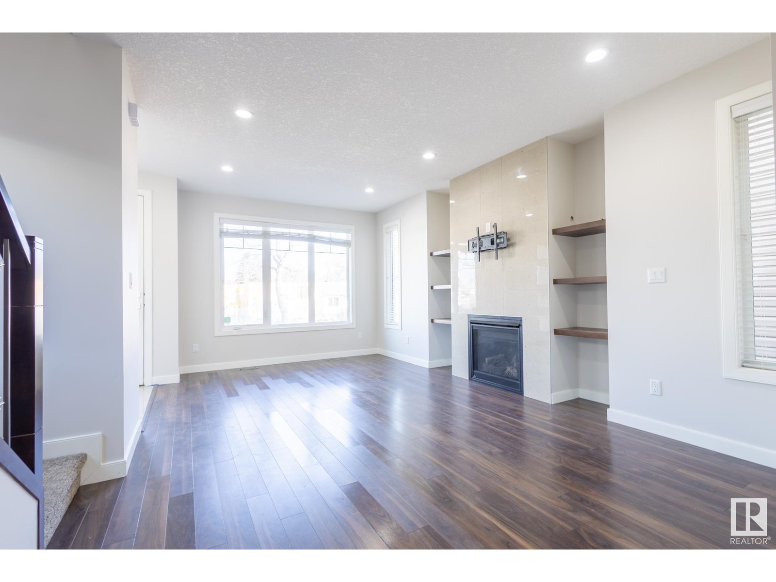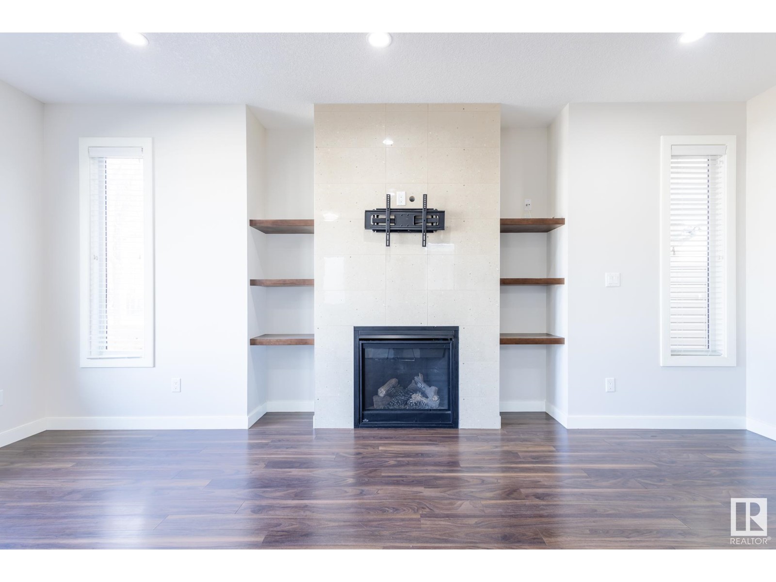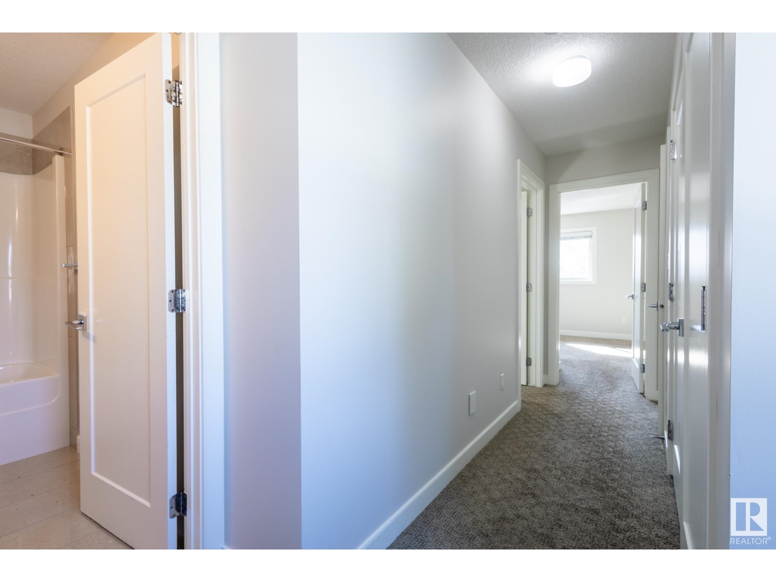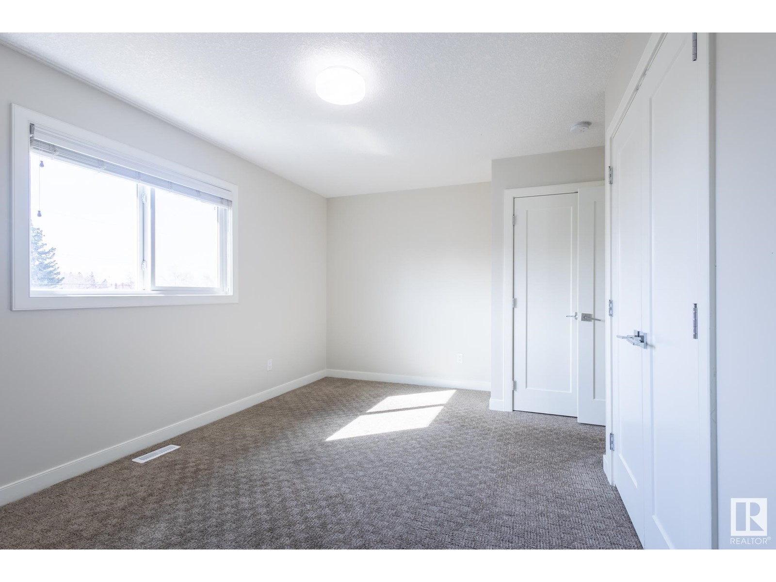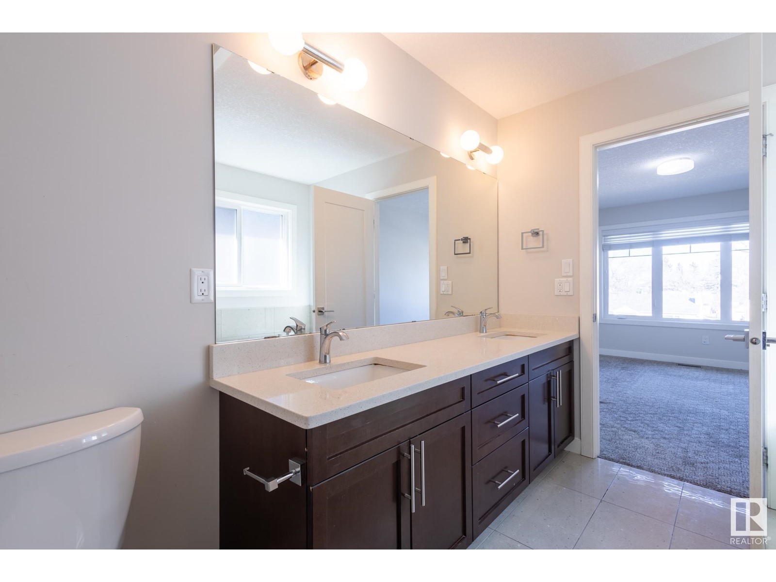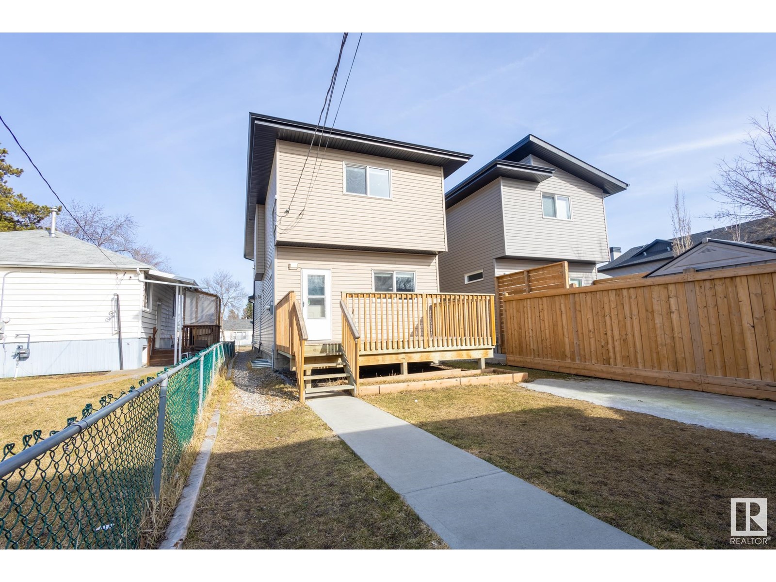3 Bedroom
3 Bathroom
1800 Sqft
Forced Air
$569,900
Welcome to the perfect blend of luxury, comfort, and convenience—ideally located in a central, sought-after neighborhood! This stunning, fully upgraded home features a spacious open-concept layout with a grand living room, elegant dining area, and a stylish 2-piece powder room on the main floor. The custom modern kitchen is a chef’s dream, complete with a massive island, sleek finishes, and a generous walk-in pantry.Upstairs, enjoy 3 oversized bedrooms, including a serene primary suite with a spa-like 5-piece ensuite and walk-in closet. A second full bath and convenient upstairs laundry make everyday living effortless. The separate entrance offers excellent in-suite potential—perfect for extended family or income opportunities. Step outside to your beautifully landscaped, oversized backyard with a huge deck, ideal for relaxing or entertaining. A double detached garage adds extra convenience. Flooded with natural light from large windows and just minutes from schools, shopping, dining, and transit. (id:58356)
Property Details
|
MLS® Number
|
E4430583 |
|
Property Type
|
Single Family |
|
Neigbourhood
|
Prince Charles |
|
Amenities Near By
|
Playground, Public Transit, Schools |
|
Community Features
|
Public Swimming Pool |
|
Features
|
Flat Site, Park/reserve, No Animal Home, No Smoking Home |
Building
|
Bathroom Total
|
3 |
|
Bedrooms Total
|
3 |
|
Amenities
|
Ceiling - 9ft, Vinyl Windows |
|
Appliances
|
Dishwasher, Dryer, Garage Door Opener Remote(s), Garage Door Opener, Refrigerator, Stove, Washer |
|
Basement Development
|
Unfinished |
|
Basement Type
|
Full (unfinished) |
|
Constructed Date
|
2017 |
|
Construction Style Attachment
|
Detached |
|
Half Bath Total
|
1 |
|
Heating Type
|
Forced Air |
|
Stories Total
|
2 |
|
Size Interior
|
1800 Sqft |
|
Type
|
House |
Parking
Land
|
Acreage
|
No |
|
Fence Type
|
Fence |
|
Land Amenities
|
Playground, Public Transit, Schools |
|
Size Irregular
|
347.21 |
|
Size Total
|
347.21 M2 |
|
Size Total Text
|
347.21 M2 |
Rooms
| Level |
Type |
Length |
Width |
Dimensions |
|
Main Level |
Living Room |
4.06 m |
5.95 m |
4.06 m x 5.95 m |
|
Main Level |
Dining Room |
4.18 m |
4.83 m |
4.18 m x 4.83 m |
|
Main Level |
Kitchen |
3.29 m |
4.78 m |
3.29 m x 4.78 m |
|
Upper Level |
Primary Bedroom |
3.35 m |
4.06 m |
3.35 m x 4.06 m |
|
Upper Level |
Bedroom 2 |
3.04 m |
3.26 m |
3.04 m x 3.26 m |
|
Upper Level |
Bedroom 3 |
4.86 m |
3.79 m |
4.86 m x 3.79 m |

