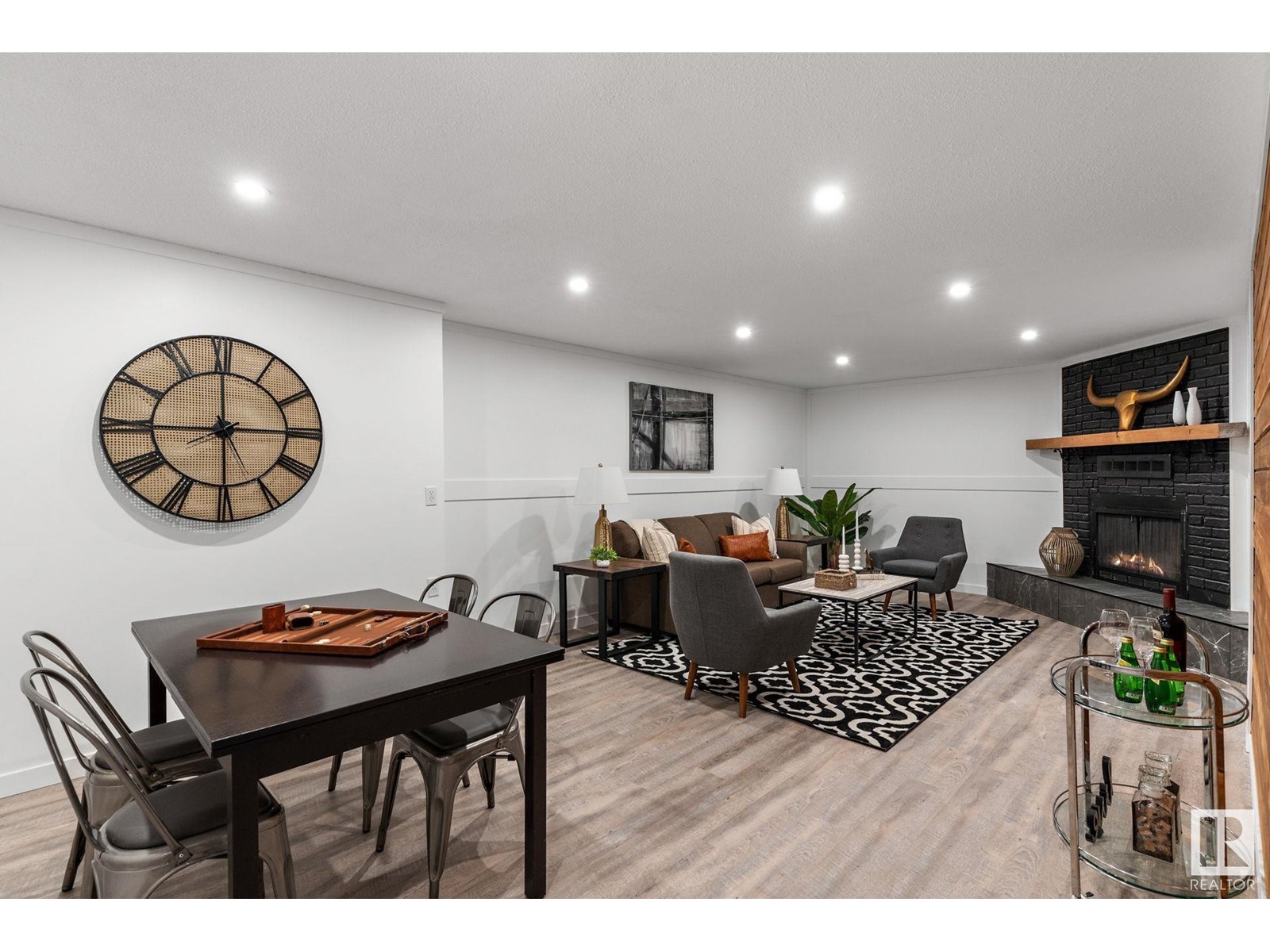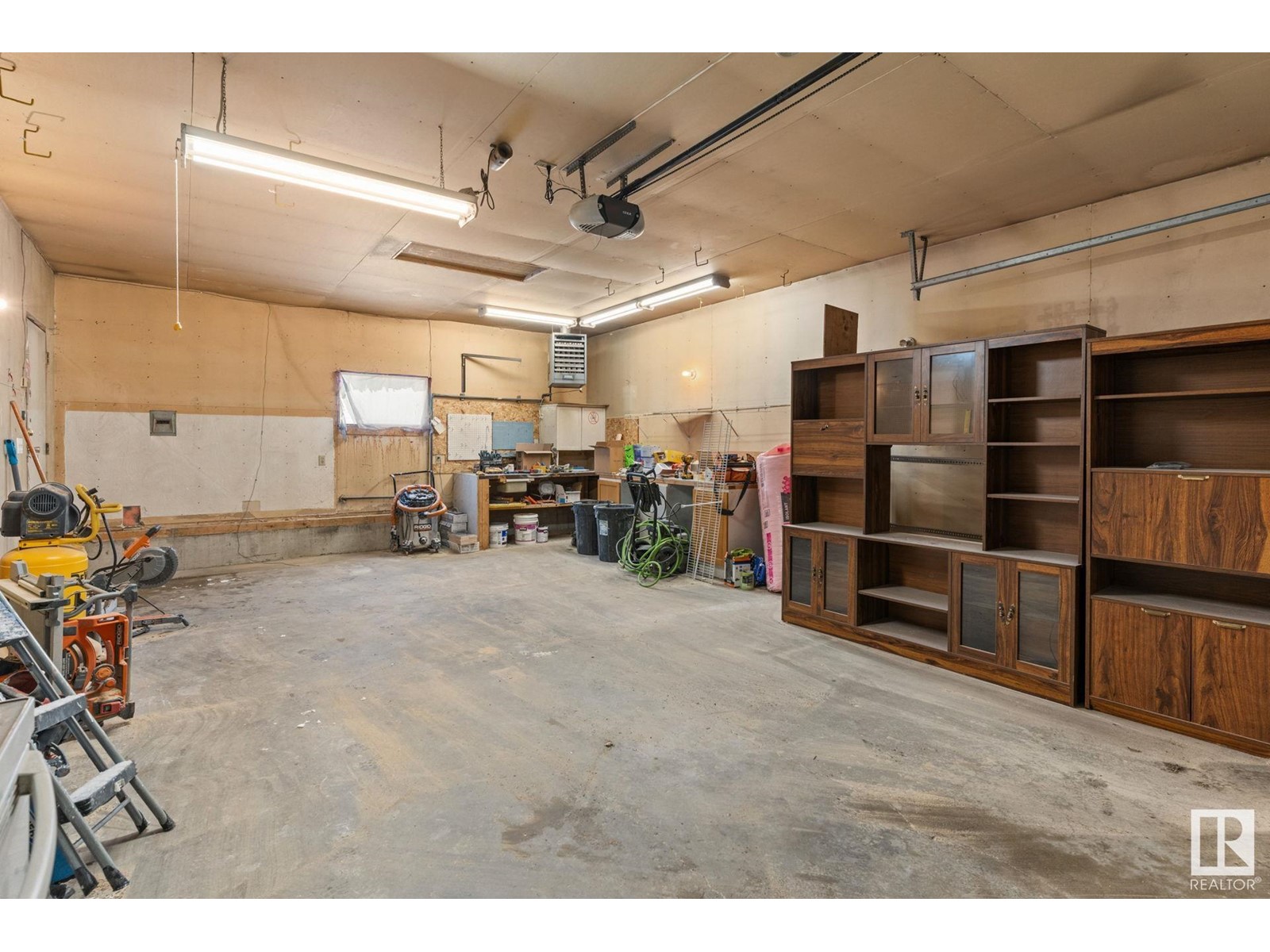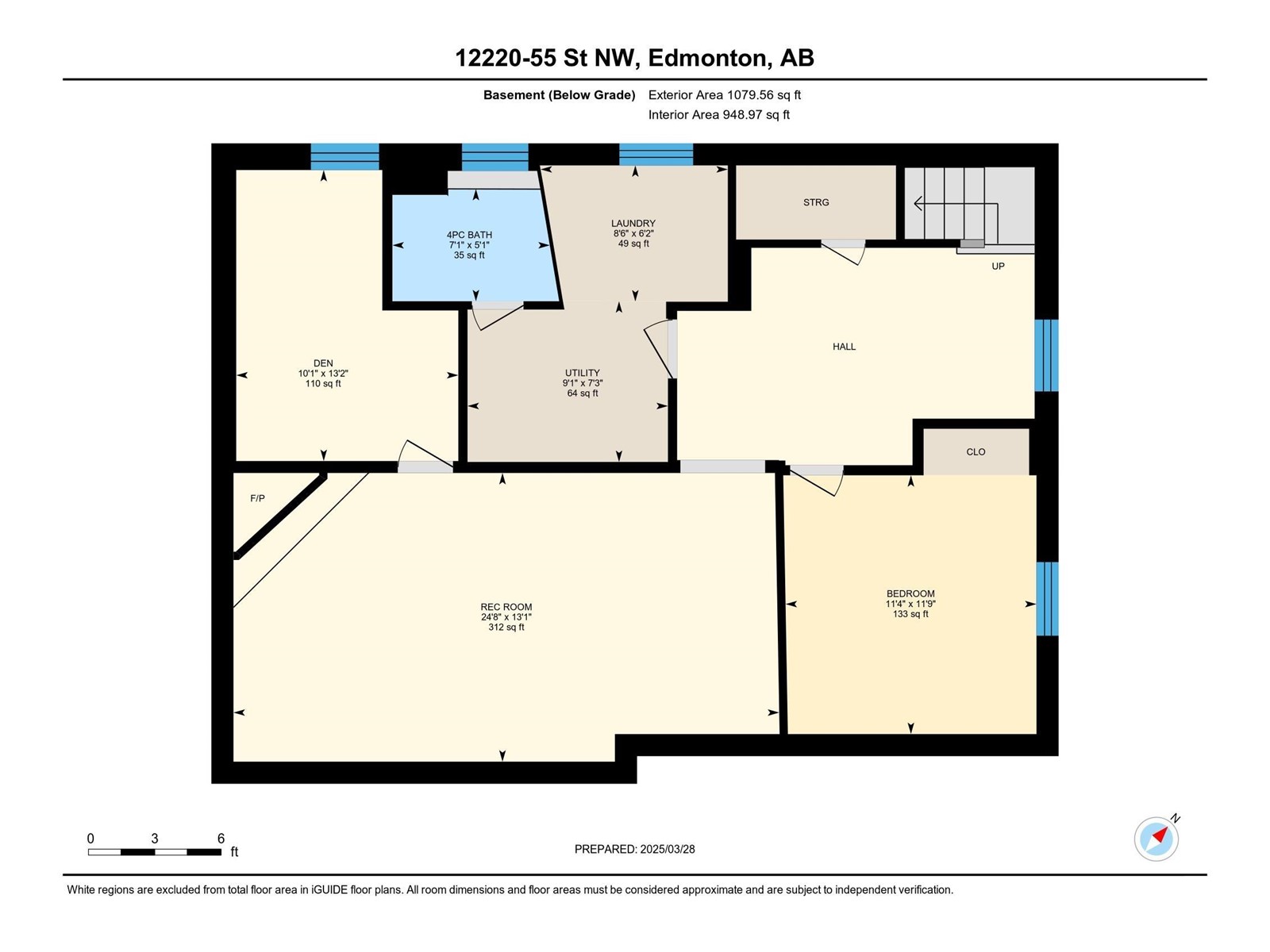5 Bedroom
2 Bathroom
1000 Sqft
Bungalow
Fireplace
Forced Air
$413,187
Charming RENOVATED bungalow packed with UPGRADES and IN-LAW SUITE potential! BRIGHT open-concept main floor with MASSIVE ISLAND, cozy FIREPLACE, butcher block COFFEE CORNER, and a sun-filled kitchen with garden window overlooking the backyard. Easily add a 2ND KITCHEN or BAR downstairs! Peace of mind with NEW WINDOWS, SEWER LINE, and BACKWATER VALVE (25-YEAR WARRANTY). OVERSIZED HEATED GARAGE perfect for storage, hobbies, or winter parking. Enjoy a private, landscaped backyard with a HUGE PATIO and natural gas ready for BBQ season. PRIME LOCATION—just a few minute walk to schools, playgrounds, and corner store! Quiet street with quick access to parks and transit. Move-in ready with space to GROW! (id:58356)
Property Details
|
MLS® Number
|
E4428270 |
|
Property Type
|
Single Family |
|
Neigbourhood
|
Newton |
|
Amenities Near By
|
Playground, Public Transit, Schools, Shopping |
|
Features
|
See Remarks, Lane, Closet Organizers, No Animal Home, No Smoking Home |
|
Parking Space Total
|
4 |
|
Structure
|
Patio(s) |
Building
|
Bathroom Total
|
2 |
|
Bedrooms Total
|
5 |
|
Amenities
|
Vinyl Windows |
|
Appliances
|
Dishwasher, Microwave, Refrigerator, Stove |
|
Architectural Style
|
Bungalow |
|
Basement Development
|
Finished |
|
Basement Type
|
Full (finished) |
|
Constructed Date
|
1958 |
|
Construction Style Attachment
|
Detached |
|
Fire Protection
|
Smoke Detectors |
|
Fireplace Fuel
|
Wood |
|
Fireplace Present
|
Yes |
|
Fireplace Type
|
Corner |
|
Heating Type
|
Forced Air |
|
Stories Total
|
1 |
|
Size Interior
|
1000 Sqft |
|
Type
|
House |
Parking
|
Detached Garage
|
|
|
Heated Garage
|
|
|
Oversize
|
|
|
Parking Pad
|
|
Land
|
Acreage
|
No |
|
Fence Type
|
Fence |
|
Land Amenities
|
Playground, Public Transit, Schools, Shopping |
|
Size Irregular
|
548.28 |
|
Size Total
|
548.28 M2 |
|
Size Total Text
|
548.28 M2 |
Rooms
| Level |
Type |
Length |
Width |
Dimensions |
|
Basement |
Bedroom 4 |
|
|
Measurements not available |
|
Basement |
Bedroom 5 |
|
|
Measurements not available |
|
Basement |
Recreation Room |
|
|
Measurements not available |
|
Main Level |
Living Room |
|
|
Measurements not available |
|
Main Level |
Dining Room |
|
|
Measurements not available |
|
Main Level |
Kitchen |
|
|
Measurements not available |
|
Main Level |
Family Room |
|
|
Measurements not available |
|
Main Level |
Primary Bedroom |
|
|
Measurements not available |
|
Main Level |
Bedroom 2 |
|
|
Measurements not available |
|
Main Level |
Bedroom 3 |
|
|
Measurements not available |





























