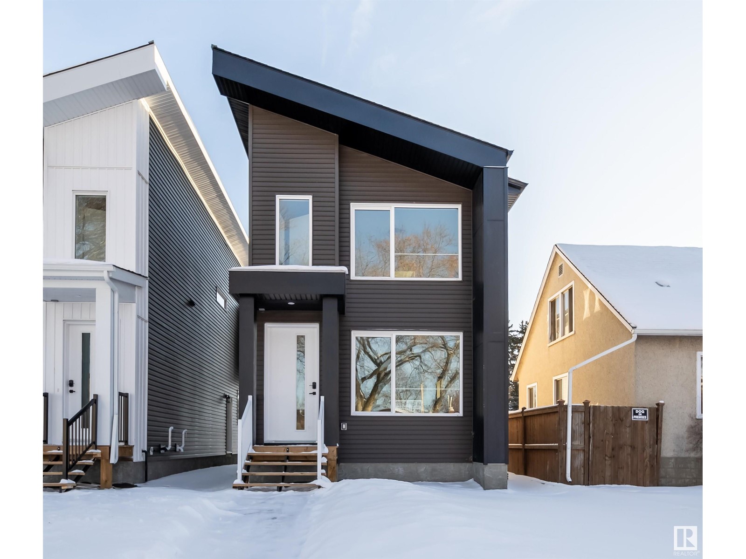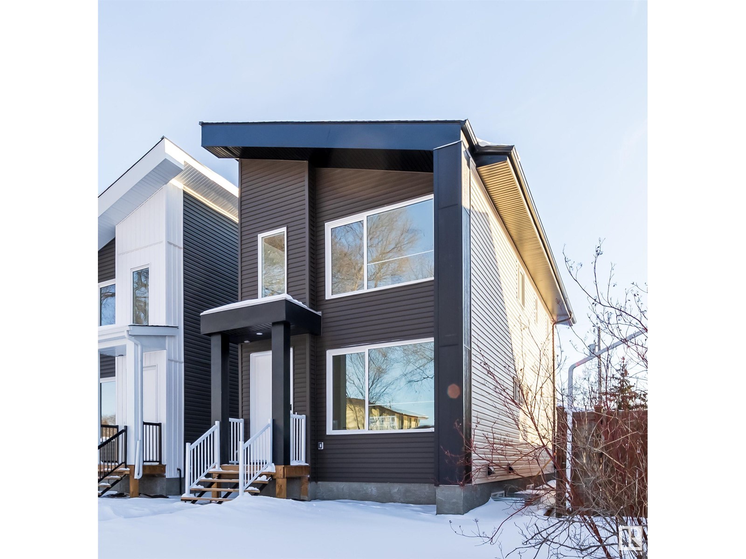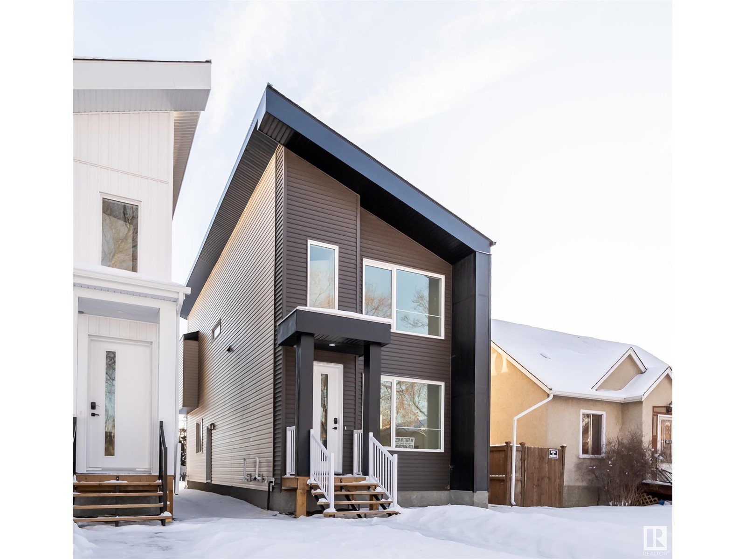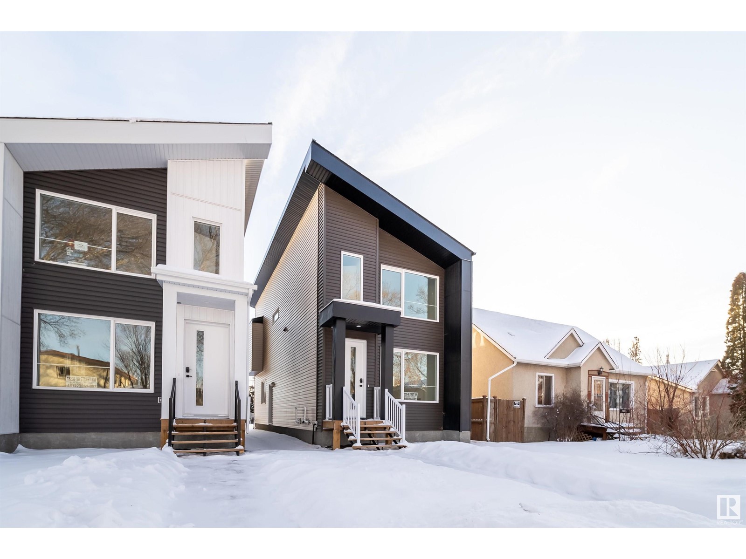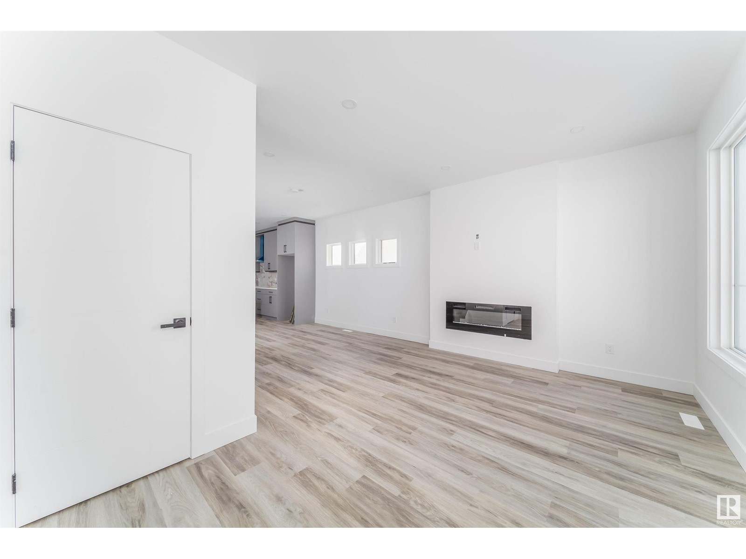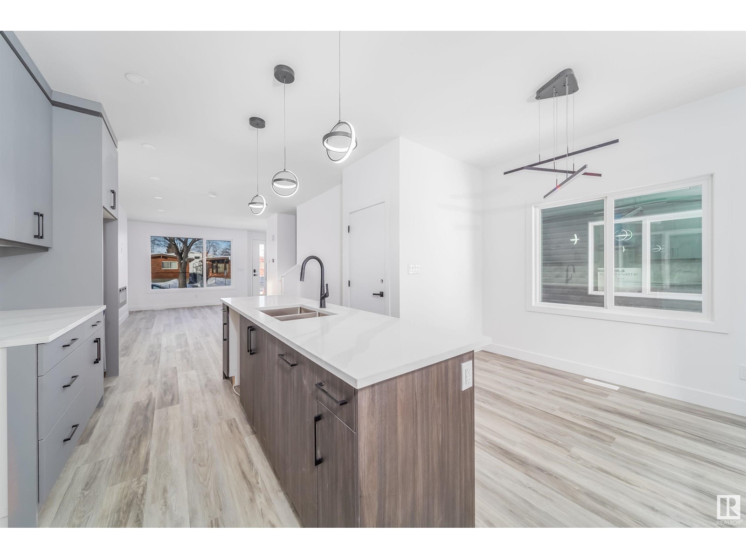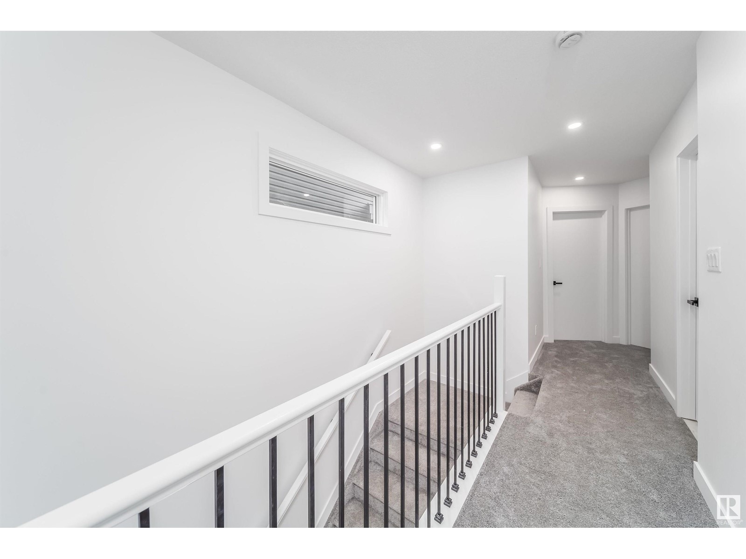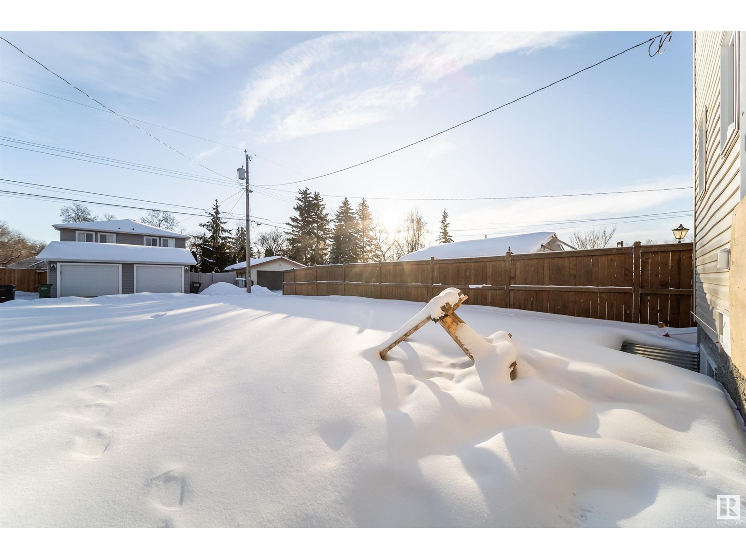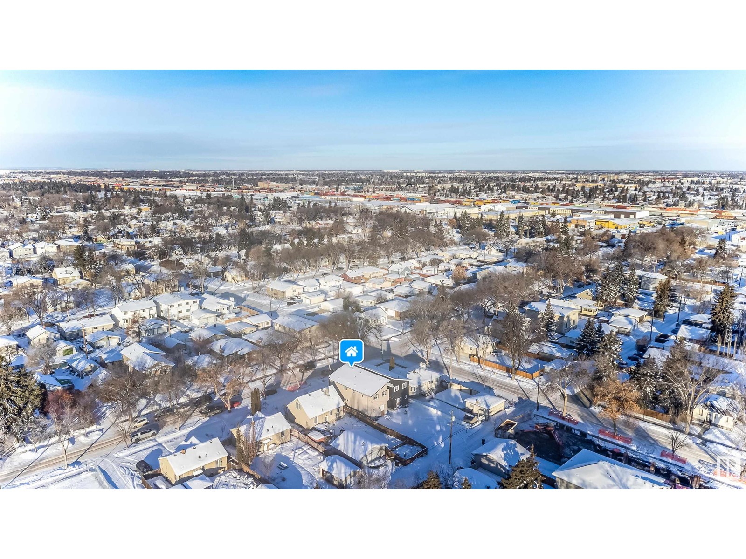3 Bedroom
3 Bathroom
1600 Sqft
Fireplace
Forced Air
$449,999
READY to MOVE-IN, NEWLY Built, Modern INFILL with SEPARATE ENTRANCE to the Basement. This 2 Storey offers 3 Bedroom and 2.5 bath, located in the quiet community of Delton. Delton is a mature community with wide roads, mature trees and with easy access to the Yellowhead and Downtown. This modern infill fits nicely into this community with it's soft tones, gorgeous architecture that extends inside the home. On the main floor you have massive windows that flood the home with natural light all day long. High ceilings, modern interiors and quality finishes only add to the desirability of this home. Upstairs there is a massive owners suite with a gorgeous ensuite and walk-in closet. There are two additional bedrooms, both generous in size with sharing full bath. Looking for additional revenue? Well this home has a separate entrance with the opportunity to develop a legal suite for generating additional income. Choose your own Appliances, Credit offered by seller. Come check it, Call it HOME. (id:58356)
Property Details
|
MLS® Number
|
E4421157 |
|
Property Type
|
Single Family |
|
Neigbourhood
|
Delton |
|
Amenities Near By
|
Golf Course, Playground, Public Transit, Schools, Shopping |
|
Features
|
Flat Site, Lane, Closet Organizers, No Animal Home, No Smoking Home |
Building
|
Bathroom Total
|
3 |
|
Bedrooms Total
|
3 |
|
Amenities
|
Ceiling - 9ft |
|
Appliances
|
See Remarks |
|
Basement Development
|
Unfinished |
|
Basement Type
|
Full (unfinished) |
|
Constructed Date
|
2024 |
|
Construction Style Attachment
|
Detached |
|
Fireplace Fuel
|
Electric |
|
Fireplace Present
|
Yes |
|
Fireplace Type
|
Unknown |
|
Half Bath Total
|
1 |
|
Heating Type
|
Forced Air |
|
Stories Total
|
2 |
|
Size Interior
|
1600 Sqft |
|
Type
|
House |
Parking
Land
|
Acreage
|
No |
|
Land Amenities
|
Golf Course, Playground, Public Transit, Schools, Shopping |
Rooms
| Level |
Type |
Length |
Width |
Dimensions |
|
Main Level |
Living Room |
|
|
16' x 22'.8" |
|
Main Level |
Dining Room |
|
|
7' x 9'.5" |
|
Main Level |
Kitchen |
|
|
11' x 16' |
|
Upper Level |
Primary Bedroom |
|
|
12' x 13' |
|
Upper Level |
Bedroom 2 |
|
|
10' x 9'10" |
|
Upper Level |
Bedroom 3 |
|
|
8'6" x 11'2" |
