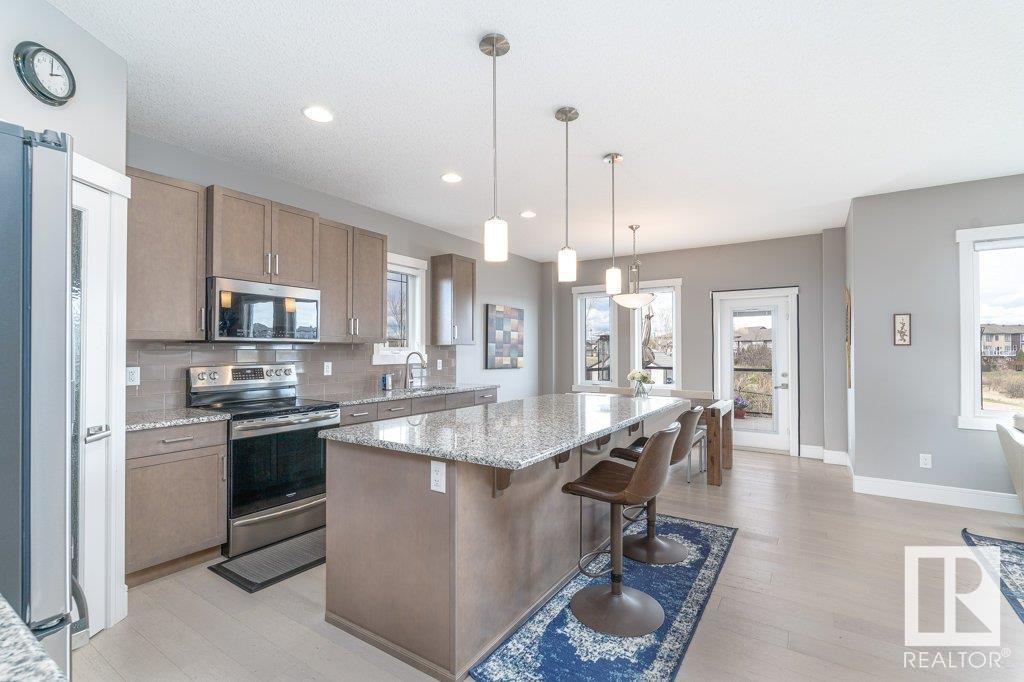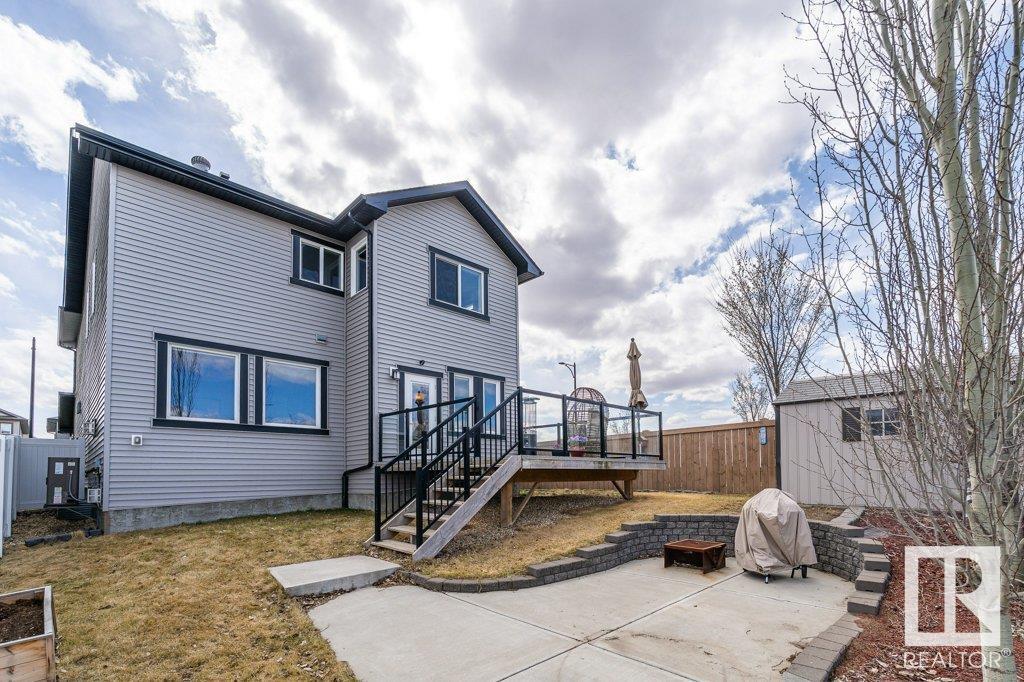4 Bedroom
4 Bathroom
2300 Sqft
Fireplace
Central Air Conditioning
Forced Air
$685,000
Stunning Back to Pond Property! This beautifully designed home offers peaceful pond views and a bright, open-concept floor plan perfect for modern living. The gourmet kitchen is a chef’s dream—featuring granite countertops, raised upper cabinets, a walk-in pantry, a massive island, and stainless steel appliances. Large windows in the dining and living areas flood the space with natural light and frame picturesque water views. Step out onto the large deck—ideal for relaxing or entertaining while enjoying tranquil pond scenery. Upstairs, you'll find a spacious bonus room, two generously sized bedrooms, and a luxurious king-sized primary suite complete with a spa-inspired ensuite and a walk-in closet. The fully finished basement adds exceptional living space with a teen’s dream bedroom, cozy den, a large family room with a second fireplace, and a full bathroom. Additional features include recent appliance upgrades: Stove (2023), Dryer (2021), Refrigerator (2021), and Microwave Range Hood (2021). (id:58356)
Property Details
|
MLS® Number
|
E4433546 |
|
Property Type
|
Single Family |
|
Neigbourhood
|
Rapperswill |
|
Amenities Near By
|
Playground, Public Transit, Schools, Shopping |
|
Features
|
Corner Site, Closet Organizers, No Animal Home, No Smoking Home, Environmental Reserve |
|
Structure
|
Deck, Patio(s) |
|
View Type
|
Lake View |
Building
|
Bathroom Total
|
4 |
|
Bedrooms Total
|
4 |
|
Amenities
|
Ceiling - 9ft, Vinyl Windows |
|
Appliances
|
Dishwasher, Dryer, Garage Door Opener Remote(s), Garage Door Opener, Microwave Range Hood Combo, Refrigerator, Storage Shed, Stove, Central Vacuum, Washer, See Remarks |
|
Basement Development
|
Finished |
|
Basement Type
|
Full (finished) |
|
Constructed Date
|
2014 |
|
Construction Style Attachment
|
Detached |
|
Cooling Type
|
Central Air Conditioning |
|
Fireplace Fuel
|
Gas |
|
Fireplace Present
|
Yes |
|
Fireplace Type
|
Unknown |
|
Half Bath Total
|
1 |
|
Heating Type
|
Forced Air |
|
Stories Total
|
2 |
|
Size Interior
|
2300 Sqft |
|
Type
|
House |
Parking
Land
|
Acreage
|
No |
|
Fence Type
|
Fence |
|
Land Amenities
|
Playground, Public Transit, Schools, Shopping |
|
Size Irregular
|
398.92 |
|
Size Total
|
398.92 M2 |
|
Size Total Text
|
398.92 M2 |
Rooms
| Level |
Type |
Length |
Width |
Dimensions |
|
Basement |
Den |
|
|
15'9" x 13'9" |
|
Basement |
Bedroom 4 |
|
|
14'11 x 11'5" |
|
Basement |
Recreation Room |
|
|
15'11" x 13'7 |
|
Main Level |
Living Room |
|
|
16'7" x 13'11 |
|
Main Level |
Dining Room |
|
|
12'11" x 7'5" |
|
Main Level |
Kitchen |
|
|
15'10 x 13'11 |
|
Upper Level |
Family Room |
|
|
17'11 x 19'11 |
|
Upper Level |
Primary Bedroom |
|
|
14'10" x 13' |
|
Upper Level |
Bedroom 2 |
|
|
14' x 12'7" |
|
Upper Level |
Bedroom 3 |
|
|
11' x 8'11" |


















































