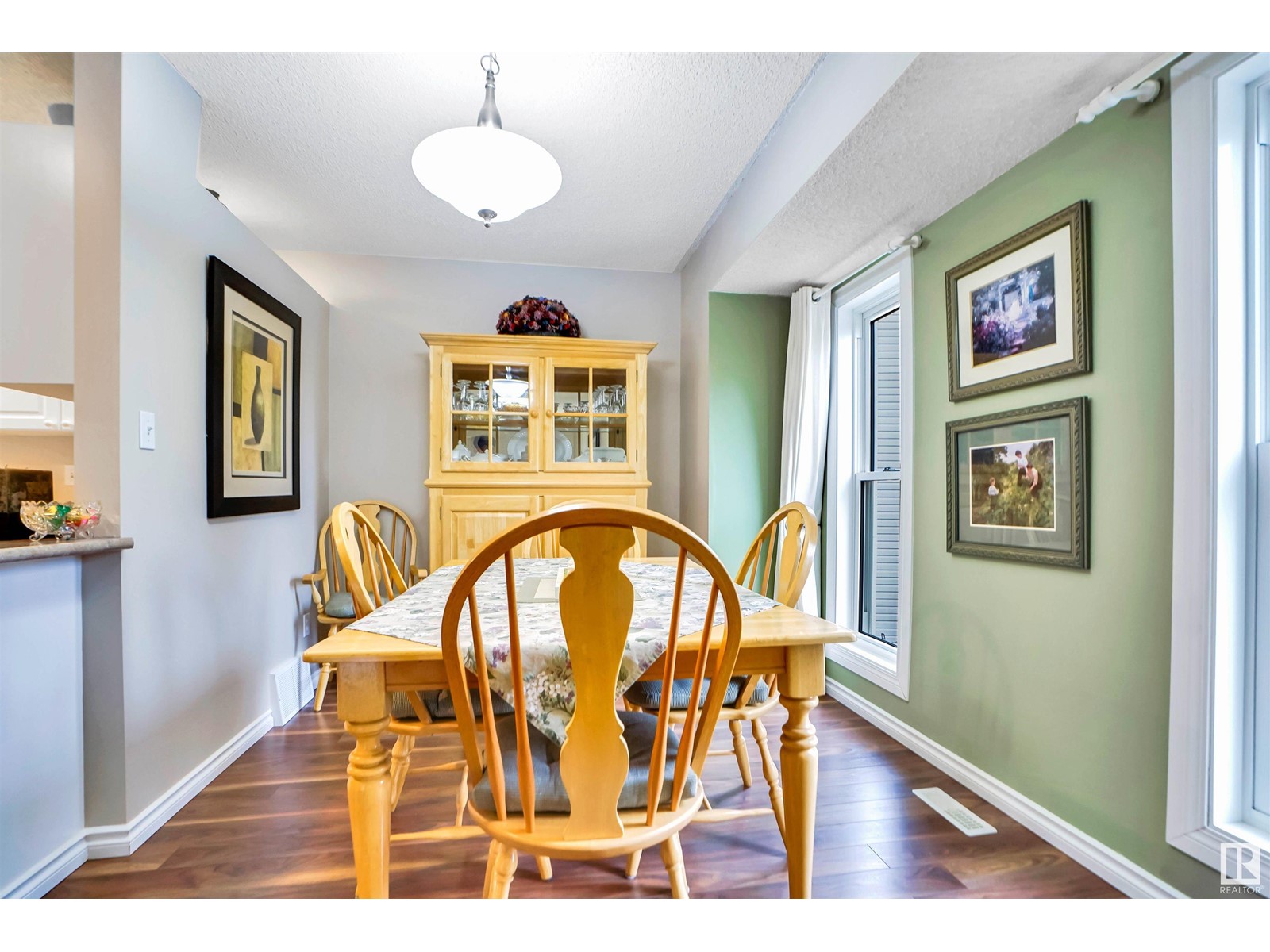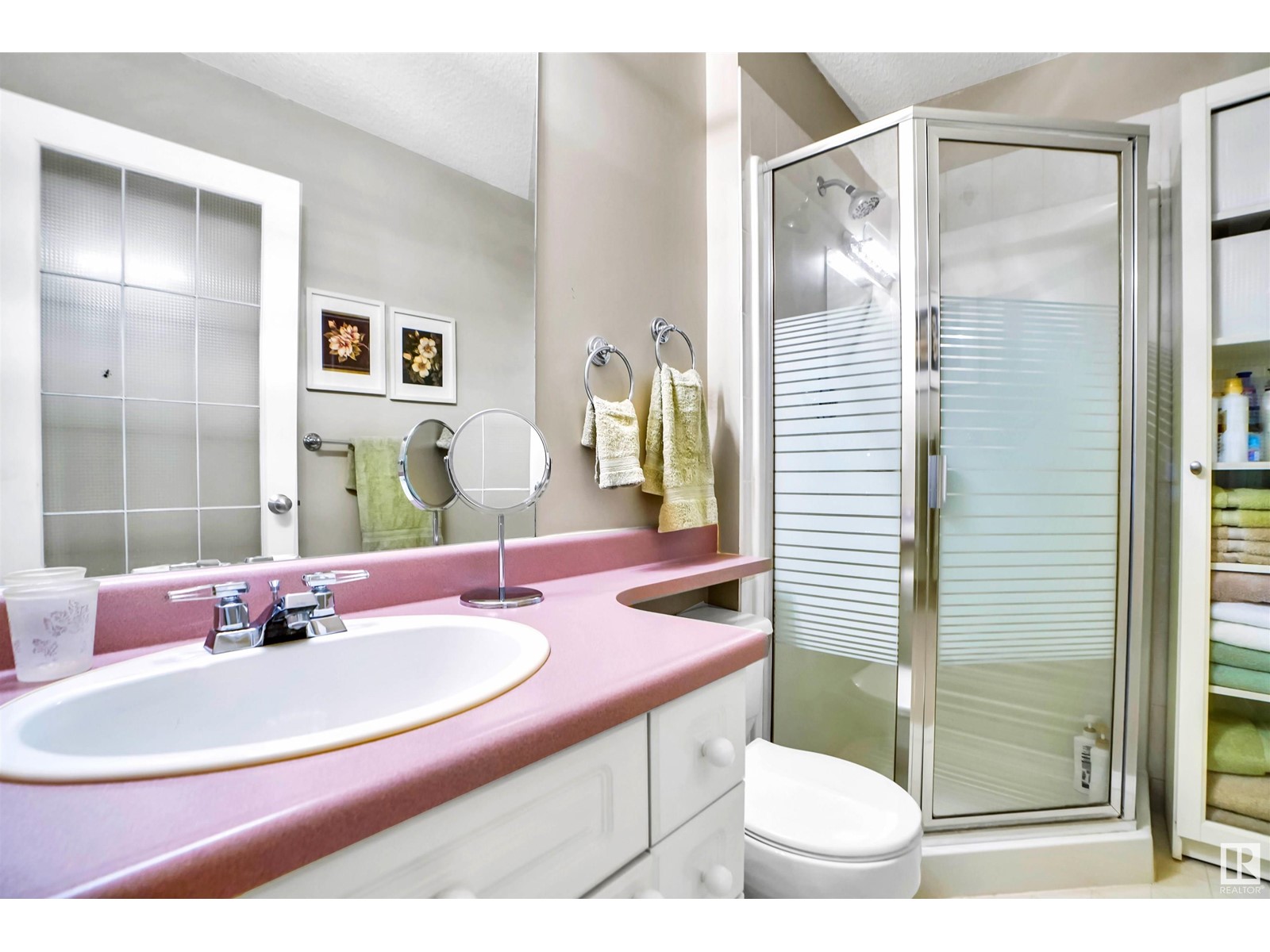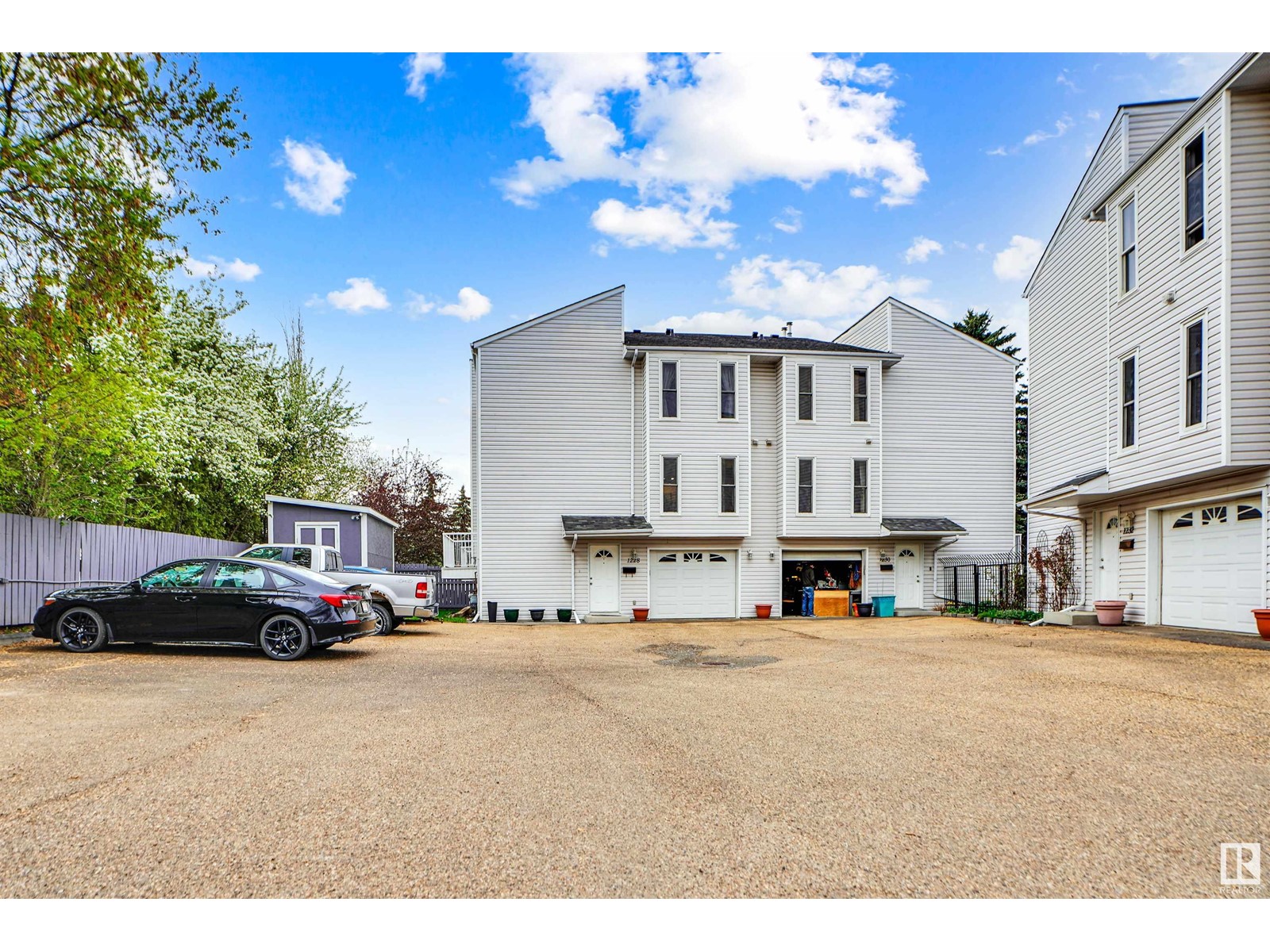1228 48 St Nw Edmonton, Alberta T6L 6R6
$277,700Maintenance, Exterior Maintenance, Insurance, Common Area Maintenance, Landscaping, Other, See Remarks, Property Management
$300 Monthly
Maintenance, Exterior Maintenance, Insurance, Common Area Maintenance, Landscaping, Other, See Remarks, Property Management
$300 MonthlyWelcome to this bright and spacious 4-level split townhouse with an attached single garage plus an extra outdoor stall! Step into the open kitchen with generous counter space, flowing into the cozy living room with a fireplace and access to a private balcony. Upstairs offers 3 bedrooms, including a primary suite with a walk-in closet and 3-pc ensuite featuring shaker-style cabinetry. The main bath boasts a jacuzzi tub, perfect for relaxing. A bonus mid-level area brings in natural light through two large windows, ideal as a family or flex space. The basement features a 4th bedroom, half bath, and laundry. Enjoy the peaceful courtyard setting, perfect for families, with visitor parking available. Private entrance from the back lane adds convenience and privacy. Located close to parks, schools, and shopping. This home offers incredible value compared to a single-family home! (id:58356)
Property Details
| MLS® Number | E4435344 |
| Property Type | Single Family |
| Neigbourhood | Crawford Plains |
| Amenities Near By | Playground, Public Transit, Schools |
| Features | Private Setting, Corner Site, Flat Site, Lane |
| Parking Space Total | 2 |
| Structure | Patio(s) |
Building
| Bathroom Total | 3 |
| Bedrooms Total | 4 |
| Appliances | Dishwasher, Dryer, Garage Door Opener Remote(s), Garage Door Opener, Microwave Range Hood Combo, Refrigerator, Stove, Washer, Window Coverings |
| Basement Development | Finished |
| Basement Type | Full (finished) |
| Constructed Date | 1992 |
| Construction Style Attachment | Attached |
| Fireplace Fuel | Gas |
| Fireplace Present | Yes |
| Fireplace Type | Unknown |
| Half Bath Total | 1 |
| Heating Type | Forced Air |
| Size Interior | 1300 Sqft |
| Type | Row / Townhouse |
Parking
| Attached Garage | |
| Stall |
Land
| Acreage | No |
| Fence Type | Fence |
| Land Amenities | Playground, Public Transit, Schools |
| Size Irregular | 210.86 |
| Size Total | 210.86 M2 |
| Size Total Text | 210.86 M2 |
Rooms
| Level | Type | Length | Width | Dimensions |
|---|---|---|---|---|
| Basement | Bedroom 4 | 3.22 m | 3.6 m | 3.22 m x 3.6 m |
| Main Level | Living Room | 6.41 m | 4.13 m | 6.41 m x 4.13 m |
| Upper Level | Dining Room | Measurements not available | ||
| Upper Level | Kitchen | 3.44 m | 3.14 m | 3.44 m x 3.14 m |
| Upper Level | Primary Bedroom | 3.87 m | 3.48 m | 3.87 m x 3.48 m |
| Upper Level | Bedroom 2 | 2.73 m | 3.04 m | 2.73 m x 3.04 m |
| Upper Level | Bedroom 3 | 2.5 m | 3.2 m | 2.5 m x 3.2 m |








































