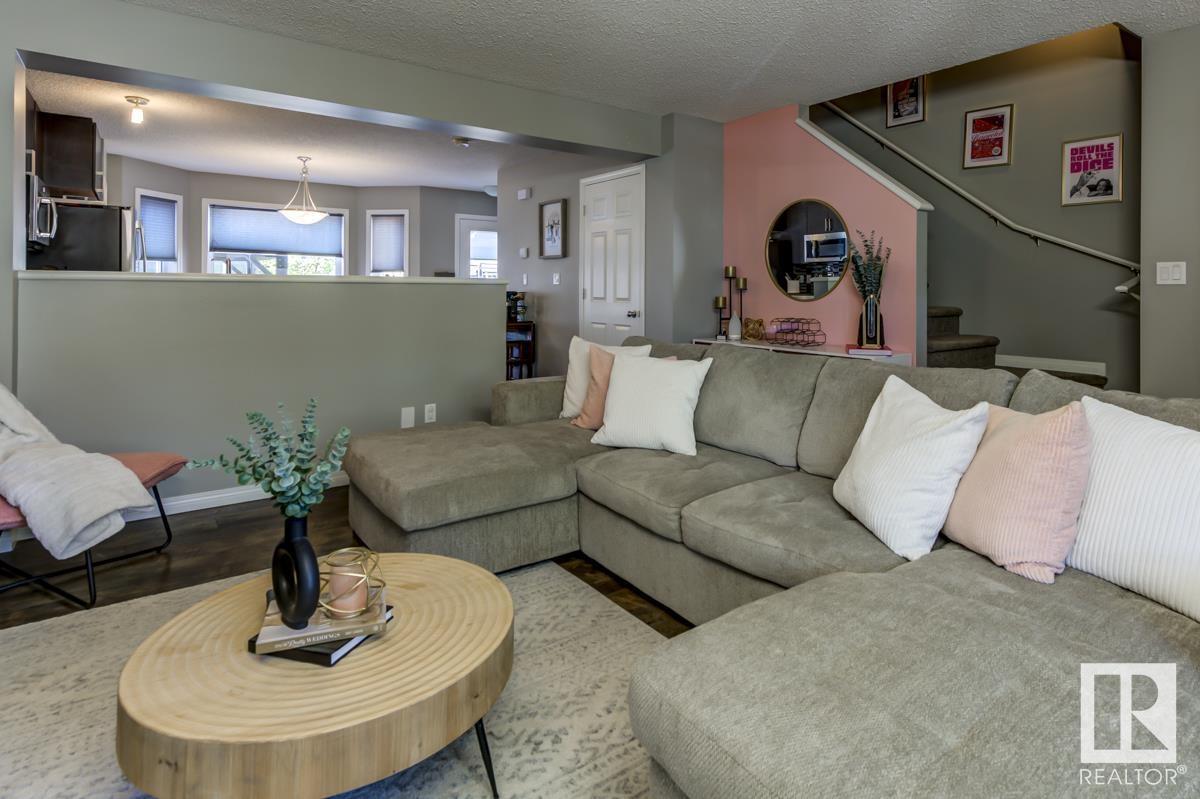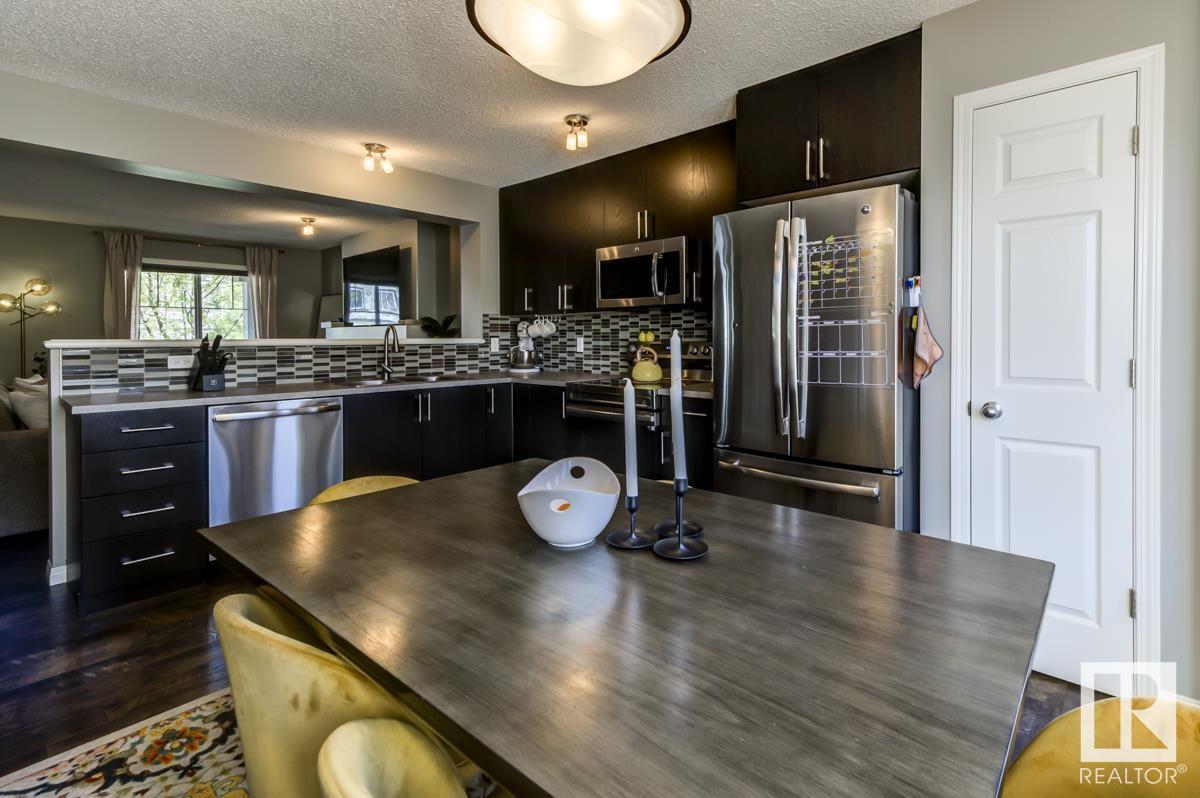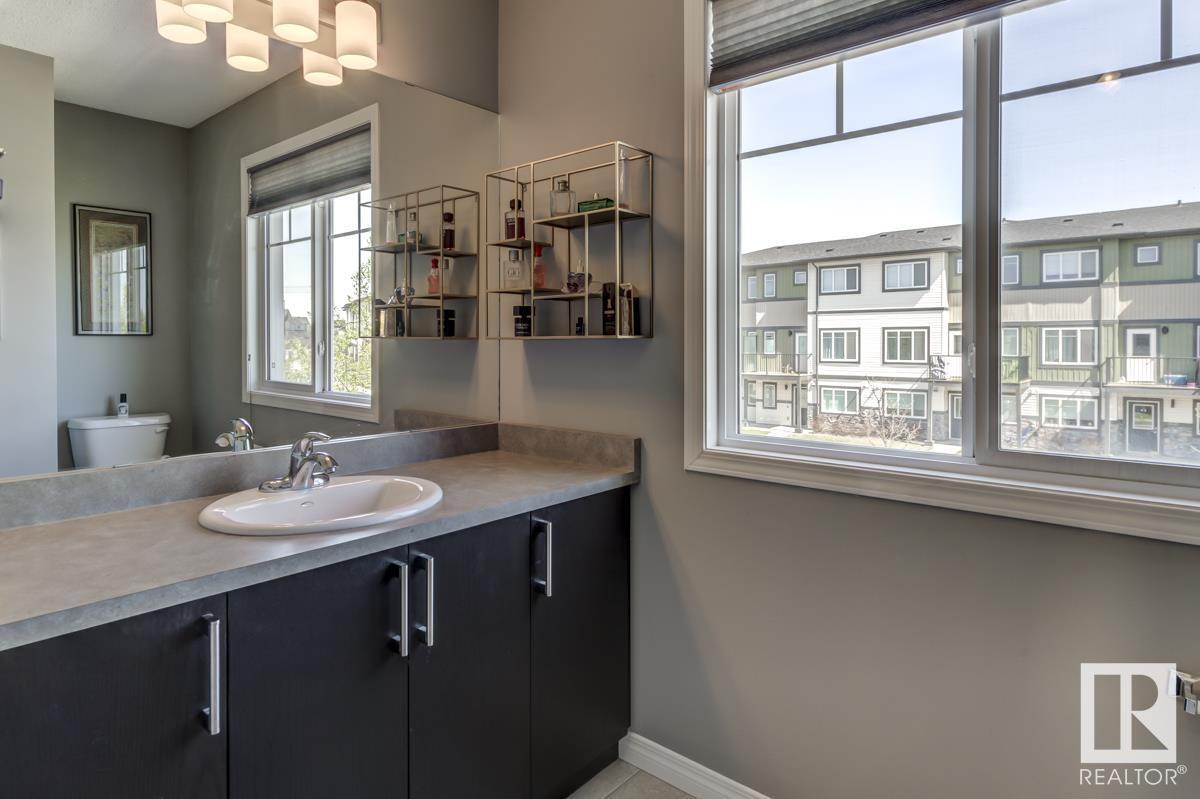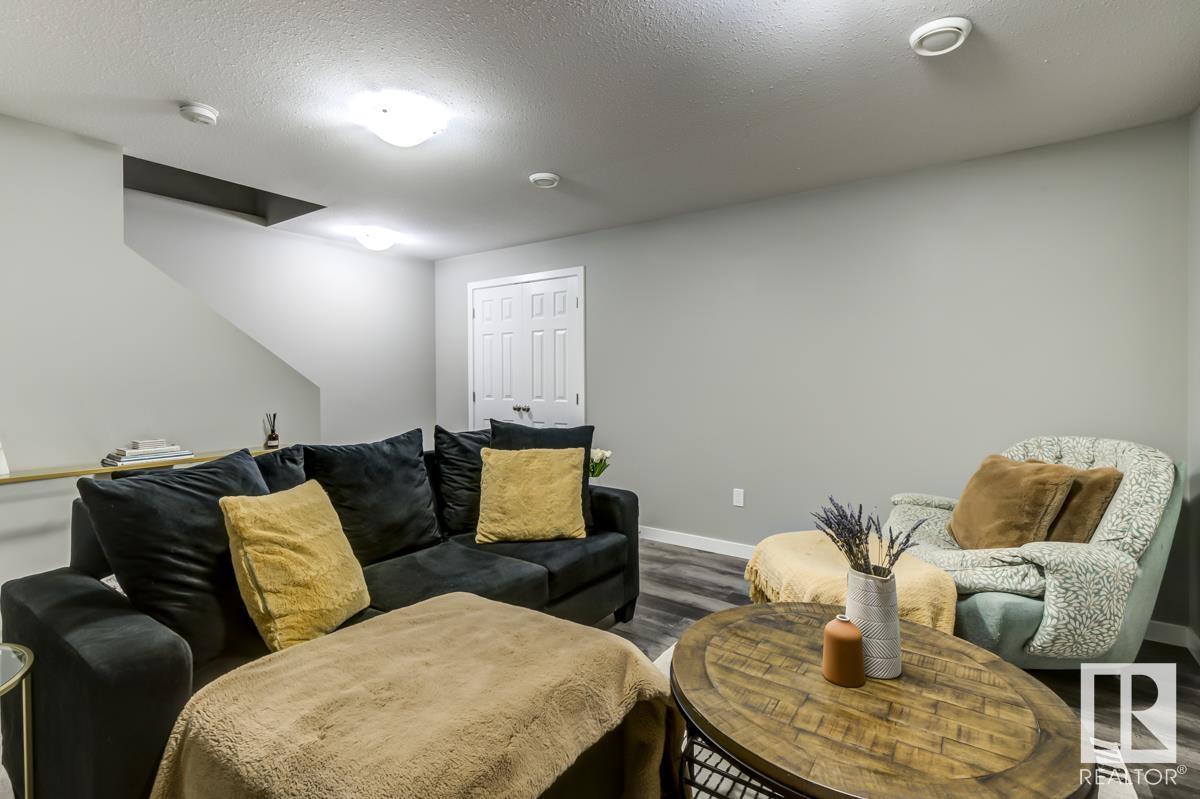4 Bedroom
4 Bathroom
1300 Sqft
Fireplace
Central Air Conditioning
Forced Air
$474,900
Welcome to this beautifully maintained home with a total of 4 bedrooms, 3.5-bath offering comfort, functionality, and impressive outdoor living! Step inside to an open-concept main floor with bright Living area, modern finishes, and a Kitchen with ample counter space to prepare family meals together. Upstairs you'll find three Bedrooms, including a Primary Bedroom with Ensuite Bath. The fully finished Basement adds incredible value with a Rec area for extra living space, separate bedroom with another ensuite bath, ideal for guests or extended family. Stay cool all summer with central A/C and enjoy the outdoors year-round in your private backyard retreat, complete with a large deck, Hot tub, and Gazebo (yes they're both included). A detached Double Garage provides parking and extra storage. Located in a family-friendly neighborhood in Chappelle, this home is close to schools, parks, and amenities (id:58356)
Open House
This property has open houses!
Starts at:
12:00 pm
Ends at:
2:00 pm
Property Details
|
MLS® Number
|
E4434957 |
|
Property Type
|
Single Family |
|
Neigbourhood
|
Chappelle Area |
|
Amenities Near By
|
Airport, Golf Course, Playground, Public Transit, Schools, Shopping |
|
Features
|
Lane |
|
Structure
|
Deck, Porch |
Building
|
Bathroom Total
|
4 |
|
Bedrooms Total
|
4 |
|
Appliances
|
Dishwasher, Dryer, Garage Door Opener, Microwave, Refrigerator, Stove, Washer, Window Coverings |
|
Basement Development
|
Finished |
|
Basement Type
|
Full (finished) |
|
Constructed Date
|
2016 |
|
Construction Style Attachment
|
Detached |
|
Cooling Type
|
Central Air Conditioning |
|
Fireplace Fuel
|
Electric |
|
Fireplace Present
|
Yes |
|
Fireplace Type
|
Unknown |
|
Half Bath Total
|
1 |
|
Heating Type
|
Forced Air |
|
Stories Total
|
2 |
|
Size Interior
|
1300 Sqft |
|
Type
|
House |
Parking
Land
|
Acreage
|
No |
|
Fence Type
|
Fence |
|
Land Amenities
|
Airport, Golf Course, Playground, Public Transit, Schools, Shopping |
|
Size Irregular
|
283.1 |
|
Size Total
|
283.1 M2 |
|
Size Total Text
|
283.1 M2 |
Rooms
| Level |
Type |
Length |
Width |
Dimensions |
|
Basement |
Bedroom 4 |
4.28 m |
2.9 m |
4.28 m x 2.9 m |
|
Basement |
Recreation Room |
4.46 m |
4.24 m |
4.46 m x 4.24 m |
|
Main Level |
Living Room |
4.59 m |
3.3 m |
4.59 m x 3.3 m |
|
Main Level |
Dining Room |
3.13 m |
2.3 m |
3.13 m x 2.3 m |
|
Main Level |
Kitchen |
4.07 m |
3.3 m |
4.07 m x 3.3 m |
|
Upper Level |
Primary Bedroom |
3.58 m |
3.48 m |
3.58 m x 3.48 m |
|
Upper Level |
Bedroom 2 |
3.02 m |
2.63 m |
3.02 m x 2.63 m |
|
Upper Level |
Bedroom 3 |
3.01 m |
2.6 m |
3.01 m x 2.6 m |


















































