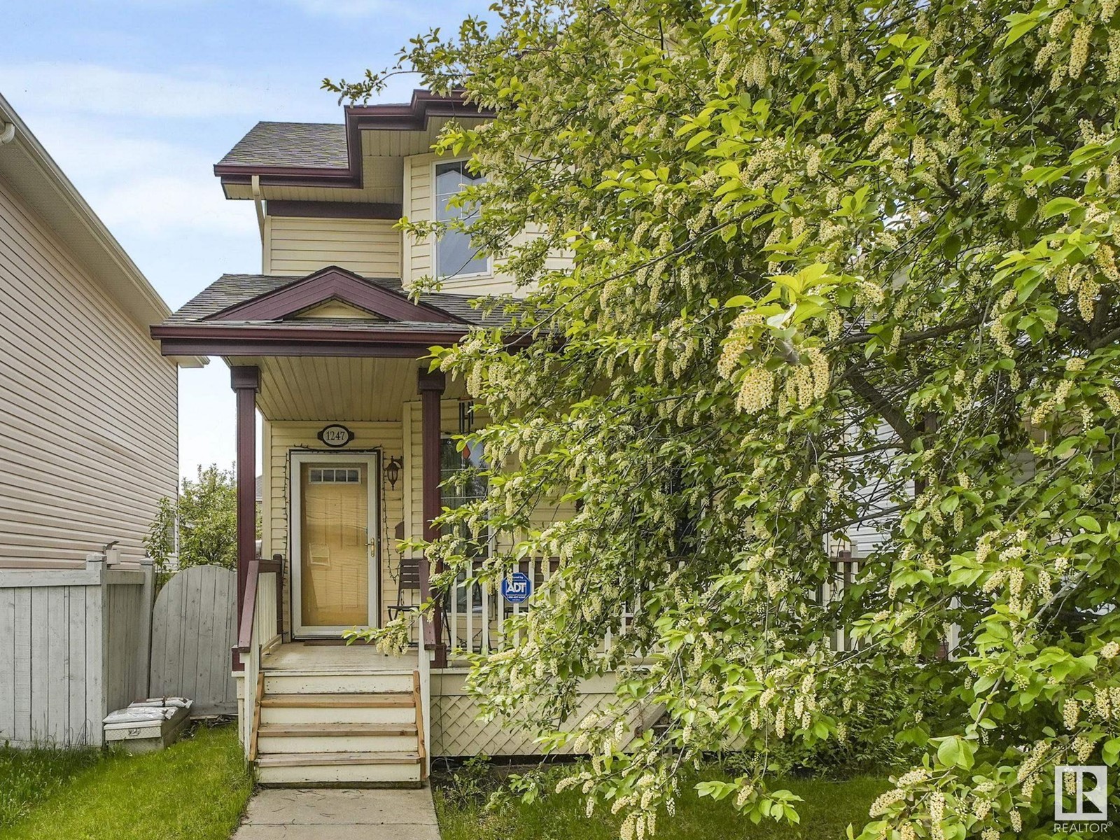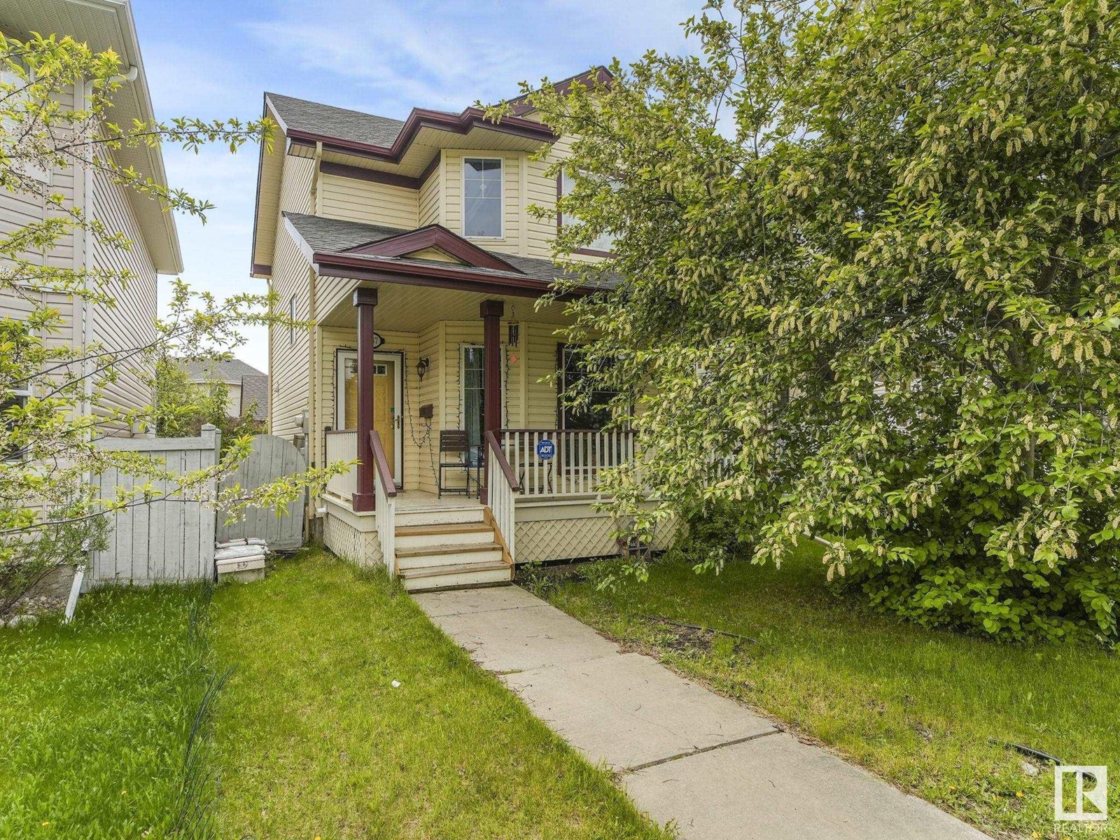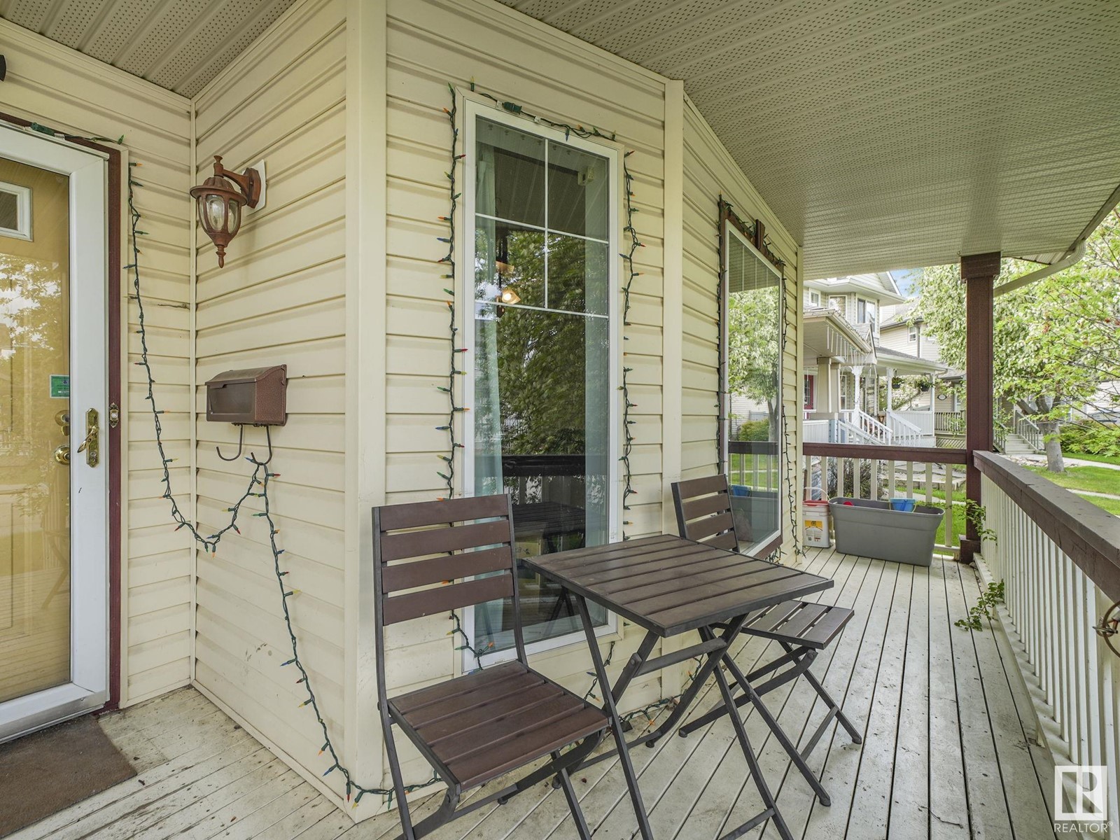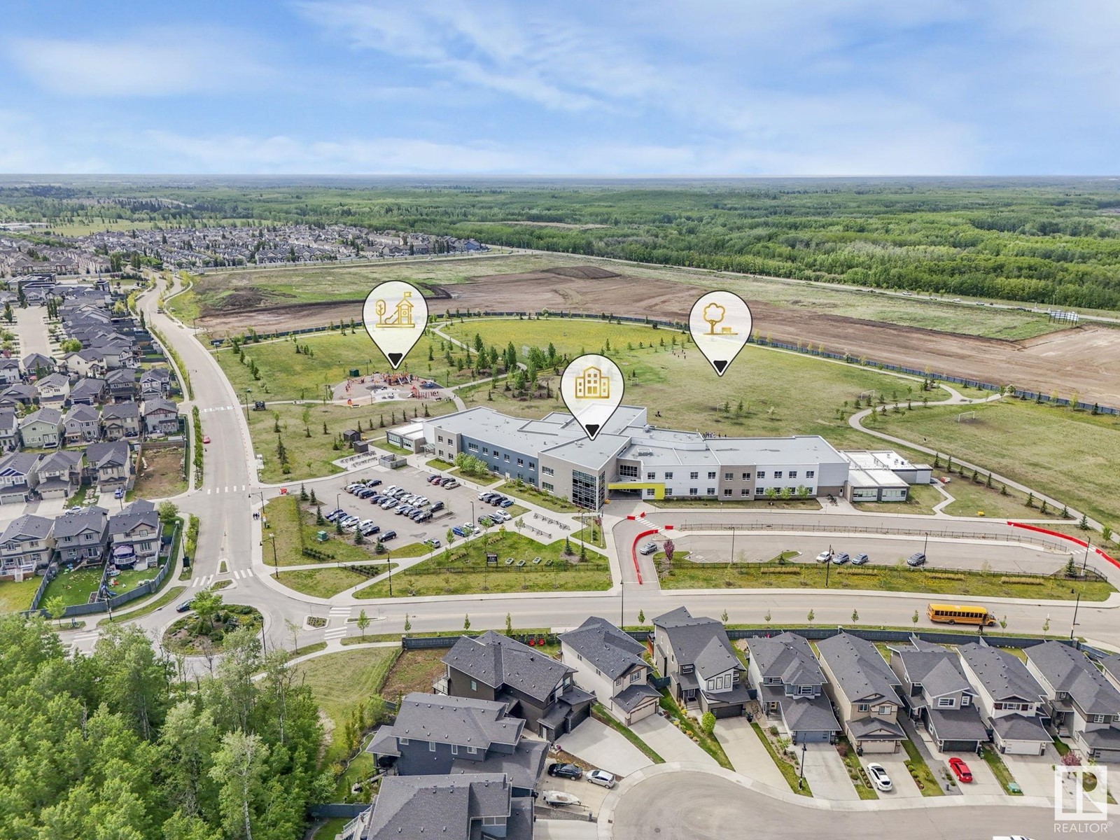3 Bedroom
3 Bathroom
1100 Sqft
Forced Air
$415,800
Don't miss out on this great opportunity !!Fantastic t home located in heart of Glastonbury that offers three upper level three bedrooms with one full bath and two 2 pcs bathrooms plus a fully finished basement .The main living room has a a large picture window overlooking the front porch. the spacious kitchen has plenty of cabinets and a large pantry plus eating area. The primary bedroom has plenty pf room to fit a king size bed and a large walk-in closet. Two more generous rooms ideal for a growing family.The fully finished basement boasts a second family room., A Rec room and a 2 pc bath.The back yard has well large Deck plus a double detached garage .Recent upgrades includes a newer roof, new furnace with A/c Solid Home with good bones in need of a little TLC, paint and flooring. (id:58356)
Property Details
|
MLS® Number
|
E4438228 |
|
Property Type
|
Single Family |
|
Neigbourhood
|
Glastonbury |
|
Amenities Near By
|
Playground, Public Transit |
|
Features
|
Park/reserve |
|
Structure
|
Deck |
Building
|
Bathroom Total
|
3 |
|
Bedrooms Total
|
3 |
|
Appliances
|
Garage Door Opener, Refrigerator, Stove, Dryer, Two Washers |
|
Basement Development
|
Partially Finished |
|
Basement Type
|
Full (partially Finished) |
|
Constructed Date
|
2002 |
|
Construction Style Attachment
|
Detached |
|
Half Bath Total
|
2 |
|
Heating Type
|
Forced Air |
|
Stories Total
|
2 |
|
Size Interior
|
1100 Sqft |
|
Type
|
House |
Parking
Land
|
Acreage
|
No |
|
Land Amenities
|
Playground, Public Transit |
|
Size Irregular
|
312.47 |
|
Size Total
|
312.47 M2 |
|
Size Total Text
|
312.47 M2 |
Rooms
| Level |
Type |
Length |
Width |
Dimensions |
|
Basement |
Family Room |
17.9 m |
11.5 m |
17.9 m x 11.5 m |
|
Basement |
Recreation Room |
112.8 m |
10.9 m |
112.8 m x 10.9 m |
|
Basement |
Laundry Room |
4.1 m |
10.9 m |
4.1 m x 10.9 m |
|
Main Level |
Living Room |
13.11 m |
11.1 m |
13.11 m x 11.1 m |
|
Main Level |
Dining Room |
10.8 m |
11.1 m |
10.8 m x 11.1 m |
|
Main Level |
Kitchen |
8.3 m |
11.3 m |
8.3 m x 11.3 m |
|
Upper Level |
Primary Bedroom |
14 m |
12.2 m |
14 m x 12.2 m |
|
Upper Level |
Bedroom 2 |
10.5 m |
11.5 m |
10.5 m x 11.5 m |
|
Upper Level |
Bedroom 3 |
8.8 m |
10.4 m |
8.8 m x 10.4 m |



















































