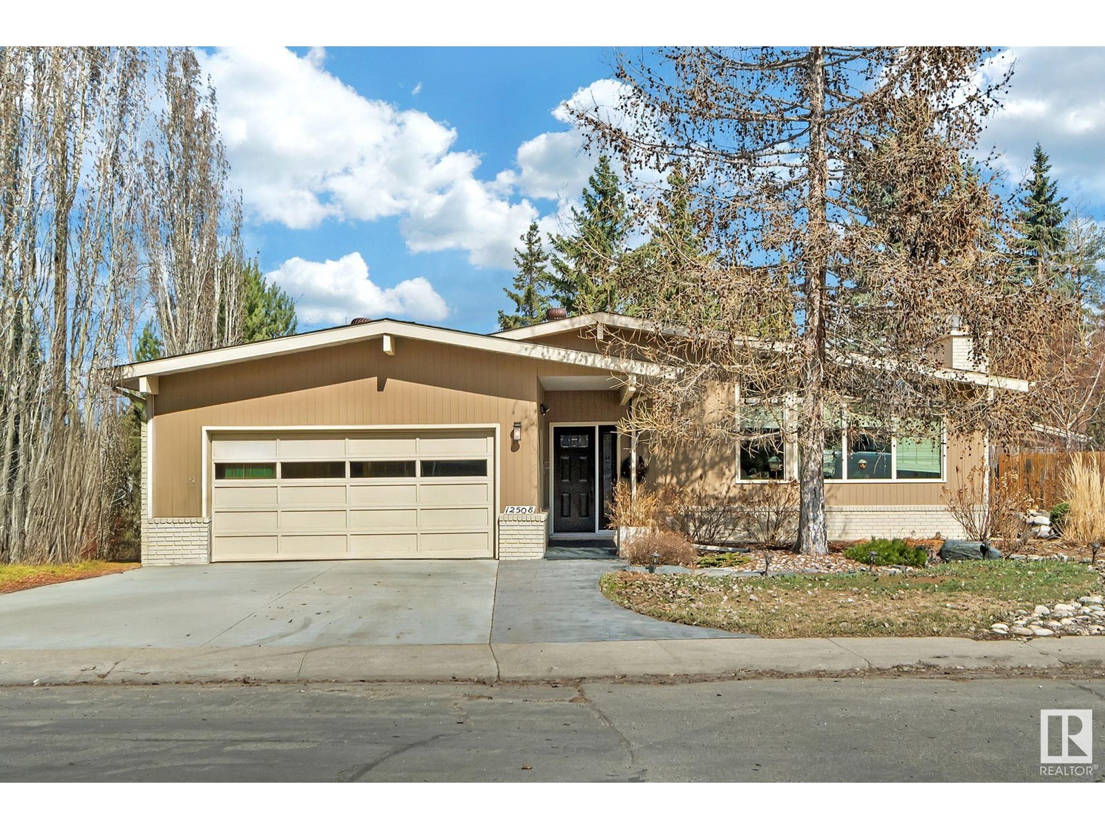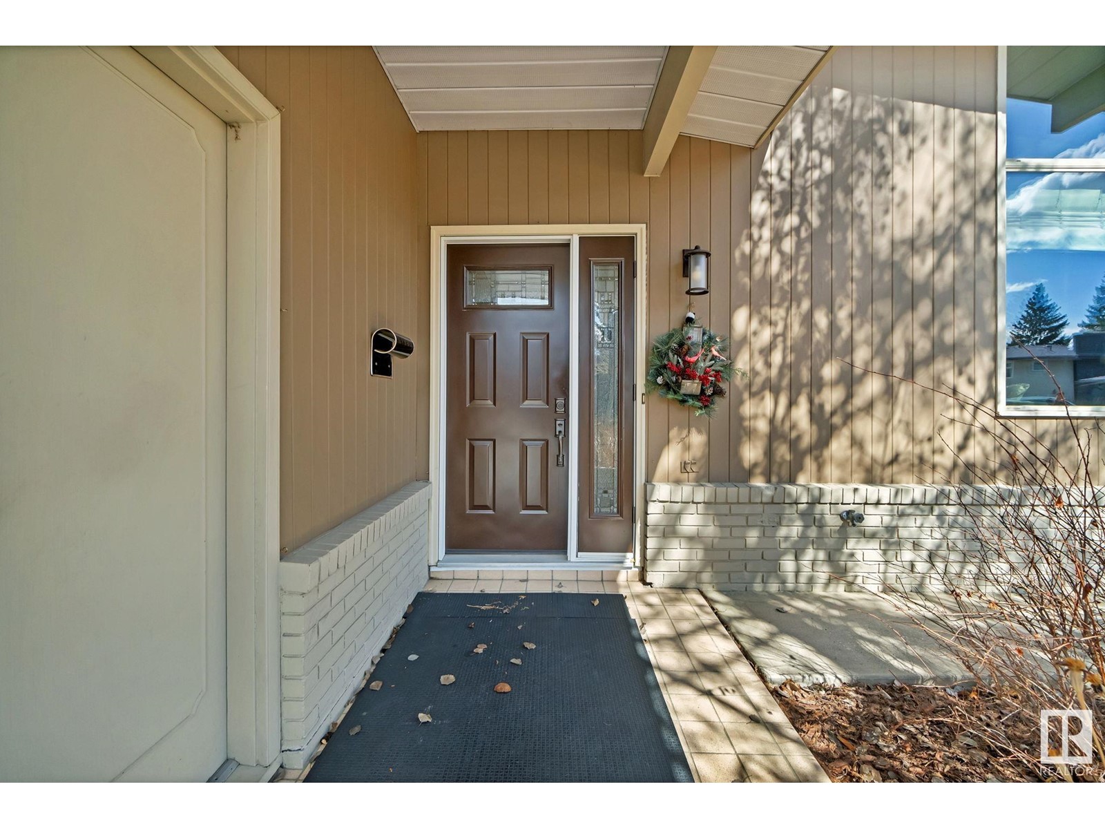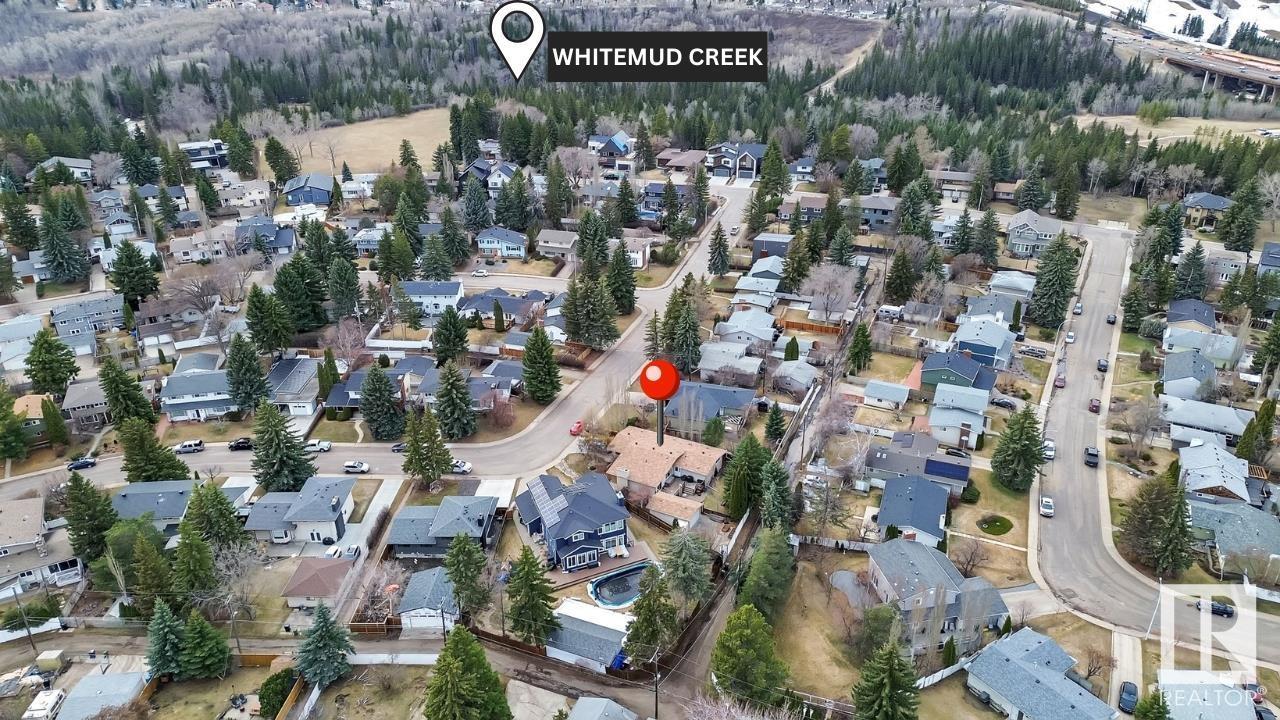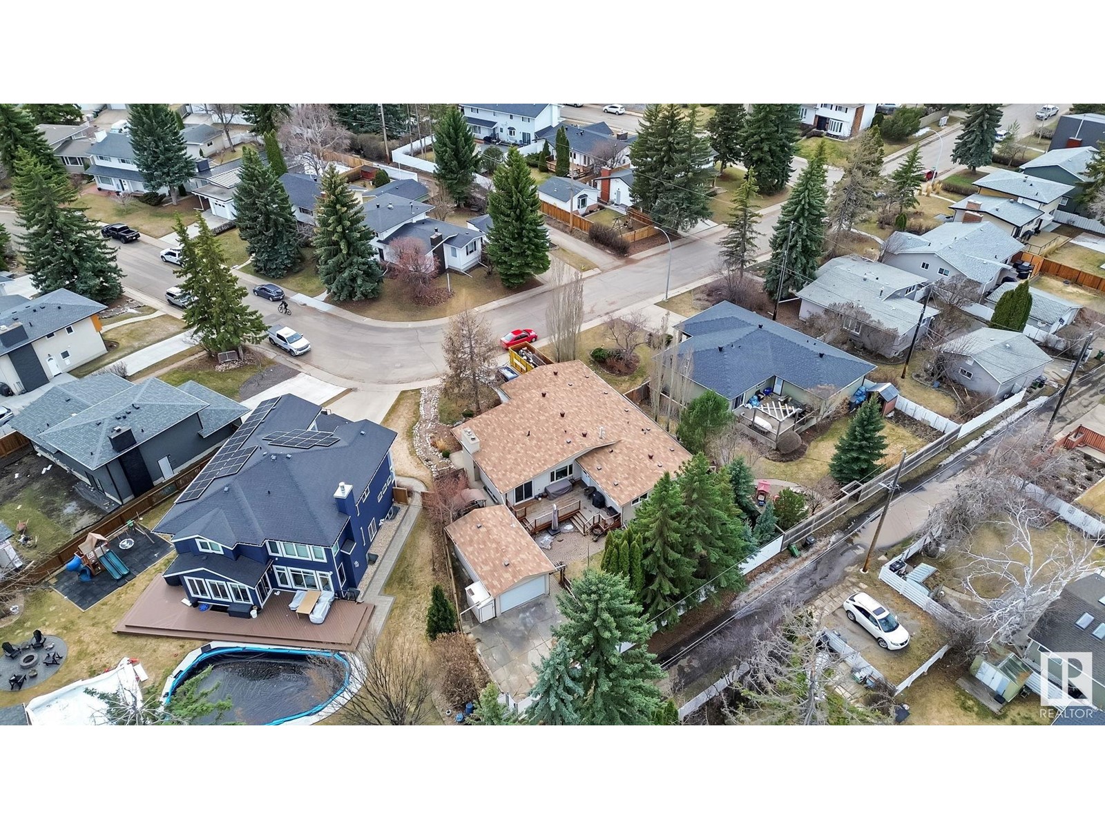5 Bedroom
3 Bathroom
1700 Sqft
Bungalow
Forced Air
$749,900
RARE OPPORTUNITY to own a pie lot in Aspen Gardens’ most coveted location! Nestled on one of the most desirable streets in the heart of the neighbourhood, this expansive 8,125 sq ft lot is just steps from the scenic Whitemud Creek Ravine. Build your dream home here! This updated 3+2 bed, 3 bath bungalow features vaulted ceilings and recent upgrades throughout. The main floor offers a bright living/dining space with soaring ceilings and an updated kitchen with white cabinetry, stainless steel appliances, quartz island, and a functional mudroom/pantry/laundry room. Three spacious bedrooms and two full baths, including a primary ensuite, complete the main level. The fully finished basement includes two more bedrooms, a full bath, large rumpus room, and ample storage. Spacious backyard with mature trees! Double attached & single detached garage! Walking distance to top-rated schools, trails, & parks—this is your chance to build the lifestyle & home you've dreamed of in prestigious Aspen Gardens. Welcome home! (id:58356)
Open House
This property has open houses!
Starts at:
12:00 pm
Ends at:
2:00 pm
Property Details
|
MLS® Number
|
E4436105 |
|
Property Type
|
Single Family |
|
Neigbourhood
|
Aspen Gardens |
|
Amenities Near By
|
Golf Course, Playground, Schools, Shopping, Ski Hill |
|
Features
|
Flat Site, No Smoking Home |
|
Structure
|
Deck |
Building
|
Bathroom Total
|
3 |
|
Bedrooms Total
|
5 |
|
Appliances
|
Dishwasher, Dryer, Freezer, Storage Shed, Stove, Washer, Window Coverings, Refrigerator |
|
Architectural Style
|
Bungalow |
|
Basement Development
|
Finished |
|
Basement Type
|
Full (finished) |
|
Ceiling Type
|
Vaulted |
|
Constructed Date
|
1966 |
|
Construction Style Attachment
|
Detached |
|
Heating Type
|
Forced Air |
|
Stories Total
|
1 |
|
Size Interior
|
1700 Sqft |
|
Type
|
House |
Parking
|
Attached Garage
|
|
|
Detached Garage
|
|
Land
|
Acreage
|
No |
|
Fence Type
|
Fence |
|
Land Amenities
|
Golf Course, Playground, Schools, Shopping, Ski Hill |
|
Size Irregular
|
754.84 |
|
Size Total
|
754.84 M2 |
|
Size Total Text
|
754.84 M2 |
Rooms
| Level |
Type |
Length |
Width |
Dimensions |
|
Basement |
Family Room |
8.12 m |
|
8.12 m x Measurements not available |
|
Basement |
Bedroom 4 |
3.38 m |
|
3.38 m x Measurements not available |
|
Basement |
Bedroom 5 |
3.8 m |
|
3.8 m x Measurements not available |
|
Main Level |
Living Room |
6.79 m |
|
6.79 m x Measurements not available |
|
Main Level |
Dining Room |
3.18 m |
|
3.18 m x Measurements not available |
|
Main Level |
Kitchen |
3.93 m |
|
3.93 m x Measurements not available |
|
Main Level |
Primary Bedroom |
3.98 m |
|
3.98 m x Measurements not available |
|
Main Level |
Bedroom 2 |
3.09 m |
|
3.09 m x Measurements not available |
|
Main Level |
Bedroom 3 |
3.2 m |
|
3.2 m x Measurements not available |




























