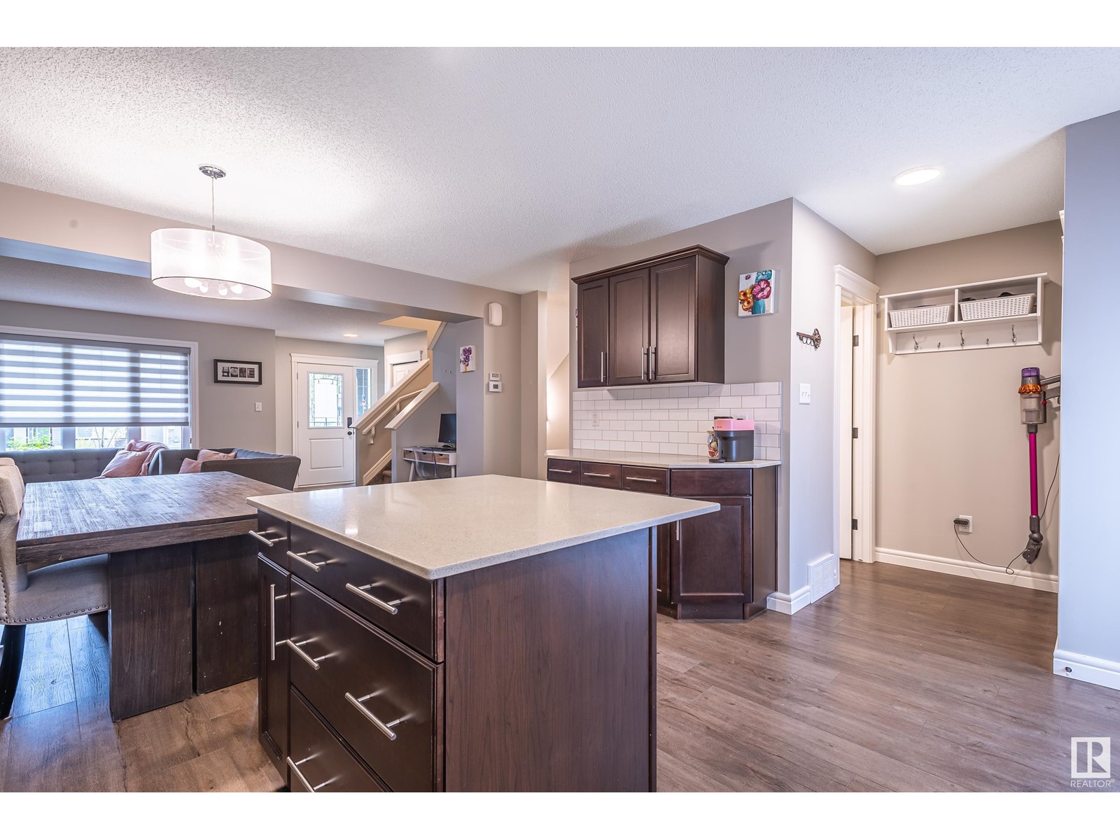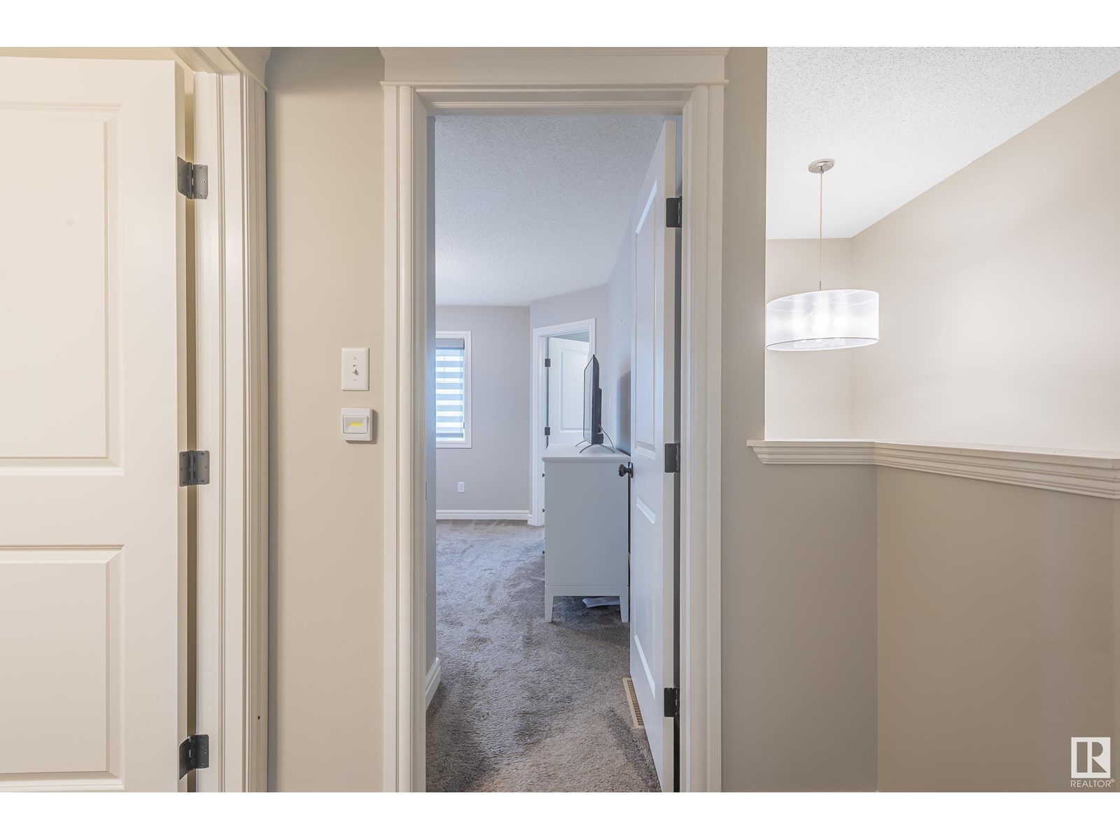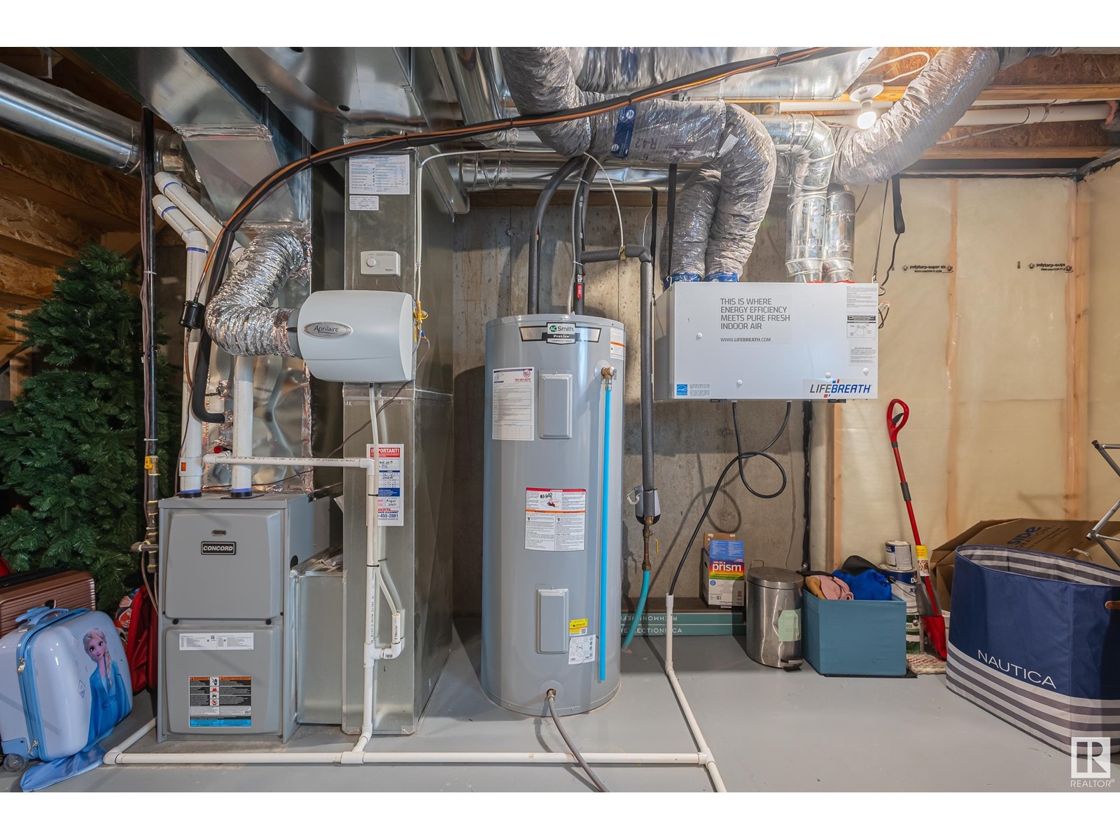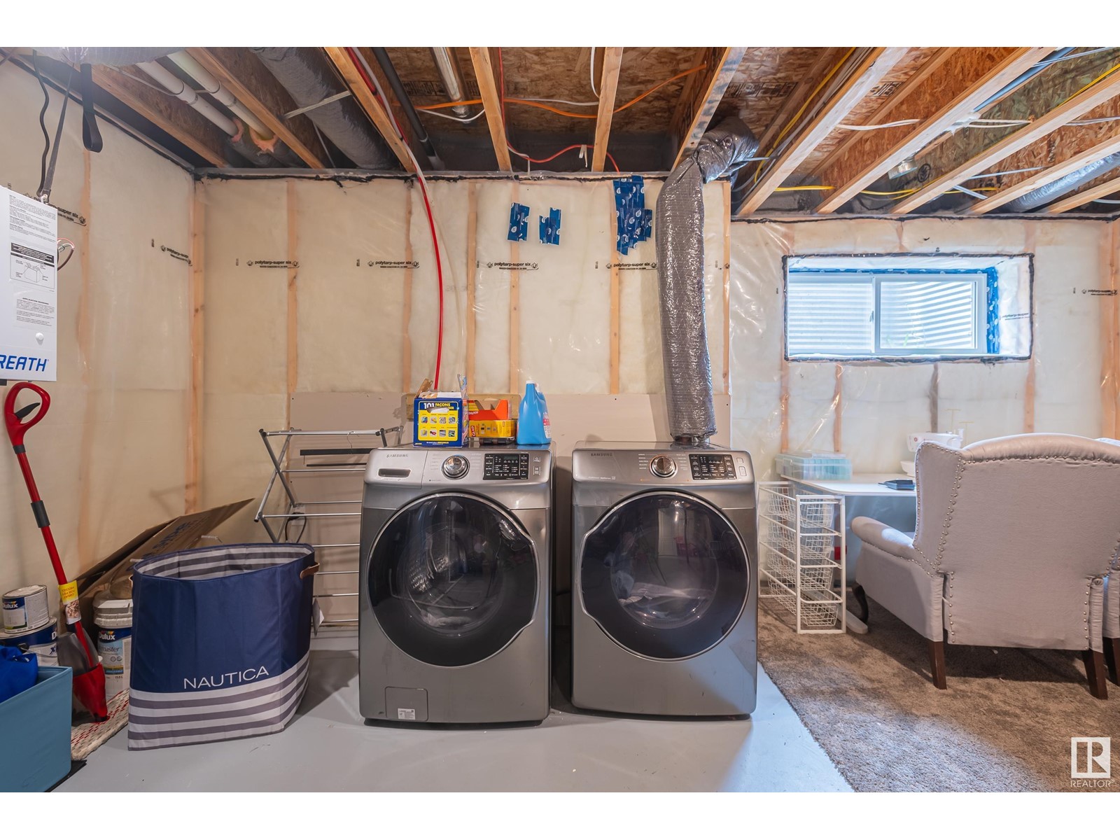3 Bedroom
3 Bathroom
1400 Sqft
Central Air Conditioning
Forced Air
$435,000
Welcome to the beautiful neighbourhood of Summerwood! This 1252.92 sq.ft. single family attached home is meticulously maintained and move-in ready. The main floor features an open concept living room, dining room and kitchen with tons of natural light with upgraded premium vinyl plank flooring. Kitchen has ample cabinet storage and quartz countertops, stainless steel appliances, a convenient beverage bar area, tiled backsplash and great lighting. Carpeted upstairs features a generous owners’ suite with en suite 4 pc bath, and great closet space, plus 2 additional bedrooms and another 4 pc bath. Other home features include central AC, stylish window coverings throughout, fully fenced yard, wood deck, easy to maintain landscaping, unfinished basement with endless possibilities, and double detached garage. (id:58356)
Property Details
|
MLS® Number
|
E4437481 |
|
Property Type
|
Single Family |
|
Neigbourhood
|
Summerwood |
|
Amenities Near By
|
Playground, Public Transit, Shopping |
|
Features
|
Park/reserve |
|
Structure
|
Deck, Porch |
Building
|
Bathroom Total
|
3 |
|
Bedrooms Total
|
3 |
|
Appliances
|
Dishwasher, Dryer, Garage Door Opener Remote(s), Garage Door Opener, Microwave Range Hood Combo, Refrigerator, Stove, Washer |
|
Basement Development
|
Unfinished |
|
Basement Type
|
Full (unfinished) |
|
Constructed Date
|
2018 |
|
Construction Style Attachment
|
Attached |
|
Cooling Type
|
Central Air Conditioning |
|
Half Bath Total
|
1 |
|
Heating Type
|
Forced Air |
|
Stories Total
|
2 |
|
Size Interior
|
1400 Sqft |
|
Type
|
Row / Townhouse |
Parking
Land
|
Acreage
|
No |
|
Fence Type
|
Fence |
|
Land Amenities
|
Playground, Public Transit, Shopping |
Rooms
| Level |
Type |
Length |
Width |
Dimensions |
|
Main Level |
Living Room |
4.69 m |
3.8 m |
4.69 m x 3.8 m |
|
Main Level |
Dining Room |
4.69 m |
2.78 m |
4.69 m x 2.78 m |
|
Main Level |
Kitchen |
5.87 m |
3.17 m |
5.87 m x 3.17 m |
|
Upper Level |
Primary Bedroom |
4.22 m |
4.46 m |
4.22 m x 4.46 m |
|
Upper Level |
Bedroom 2 |
2.83 m |
3.8 m |
2.83 m x 3.8 m |
|
Upper Level |
Bedroom 3 |
2.92 m |
2.99 m |
2.92 m x 2.99 m |









































