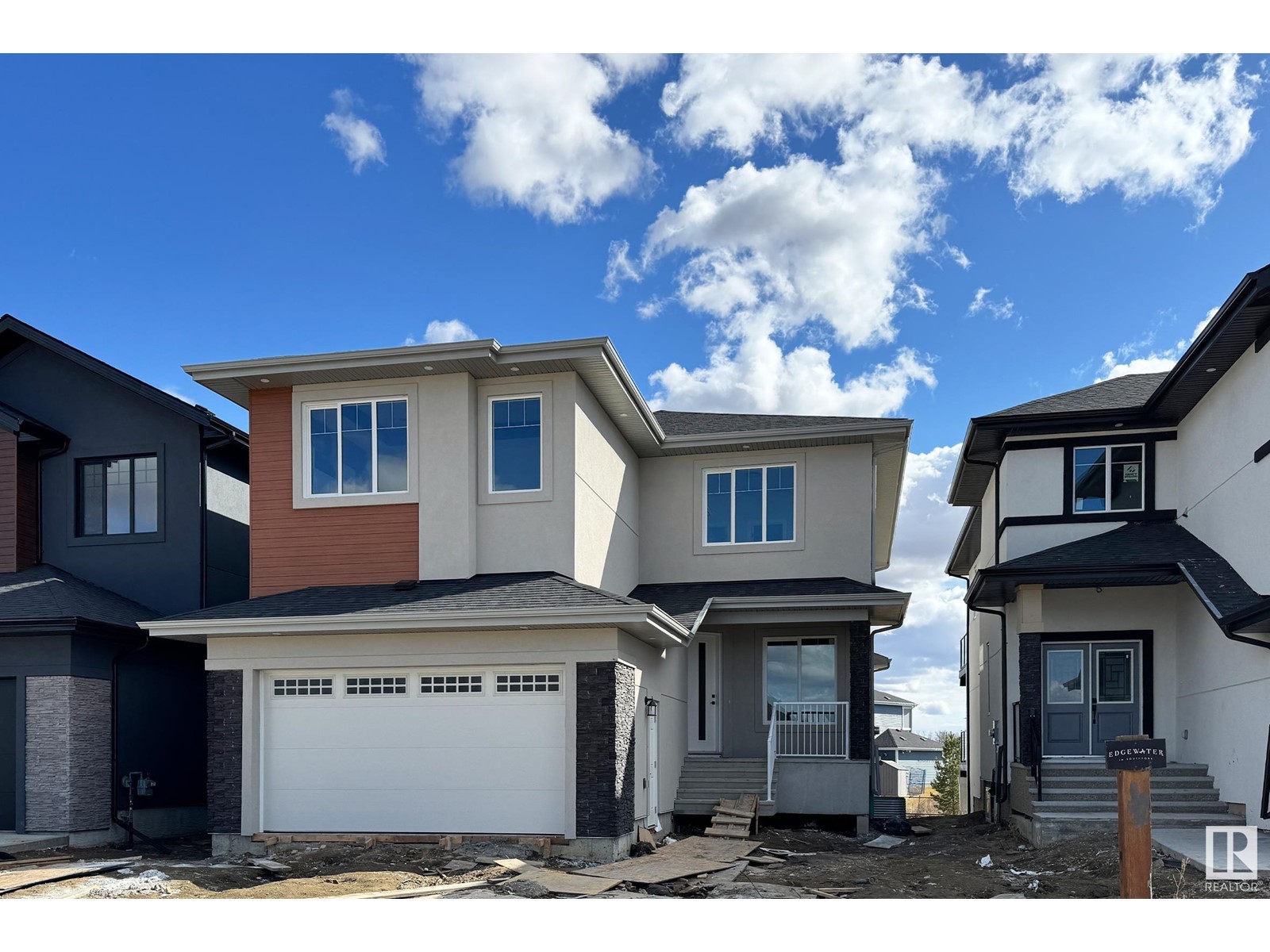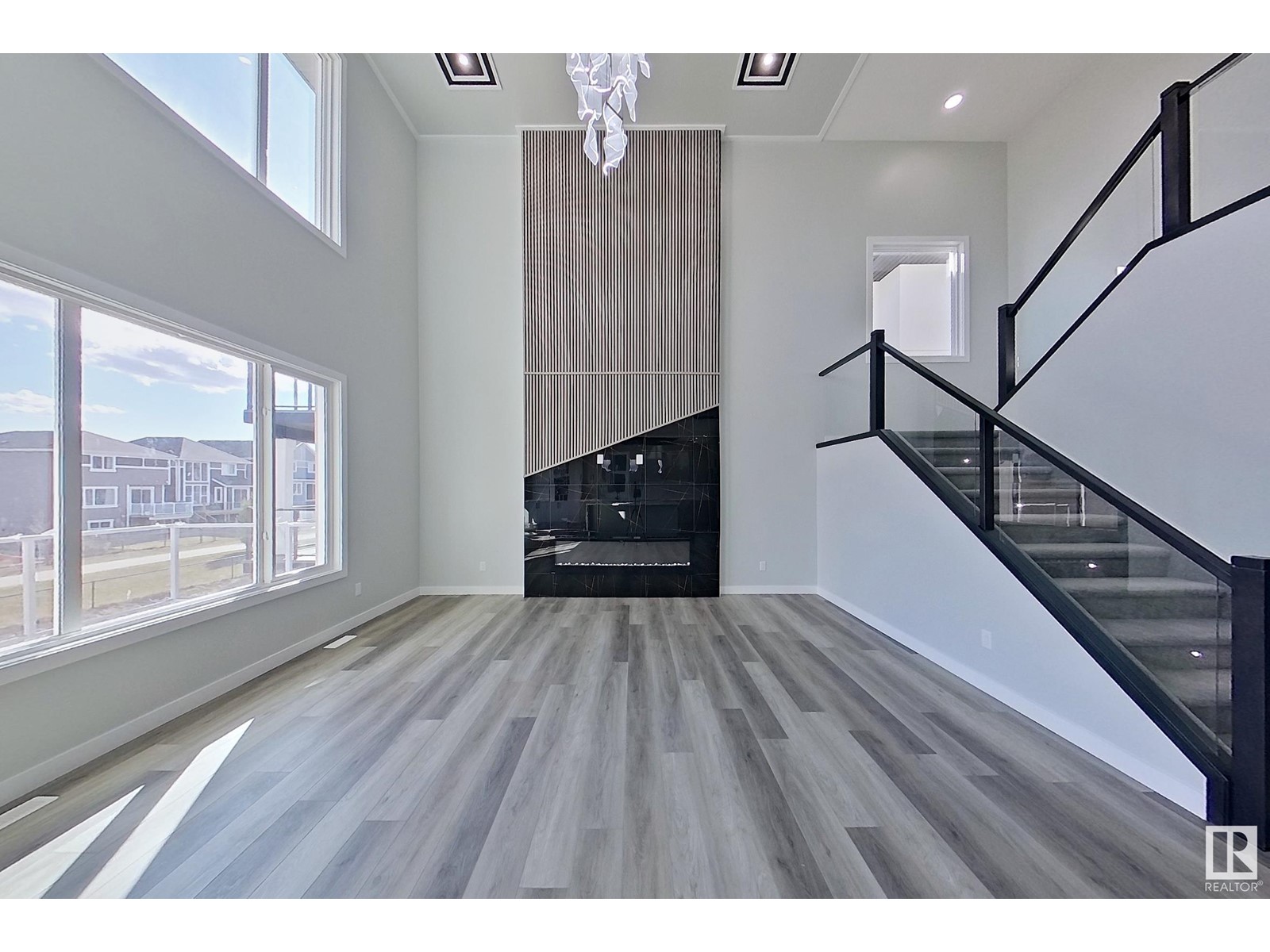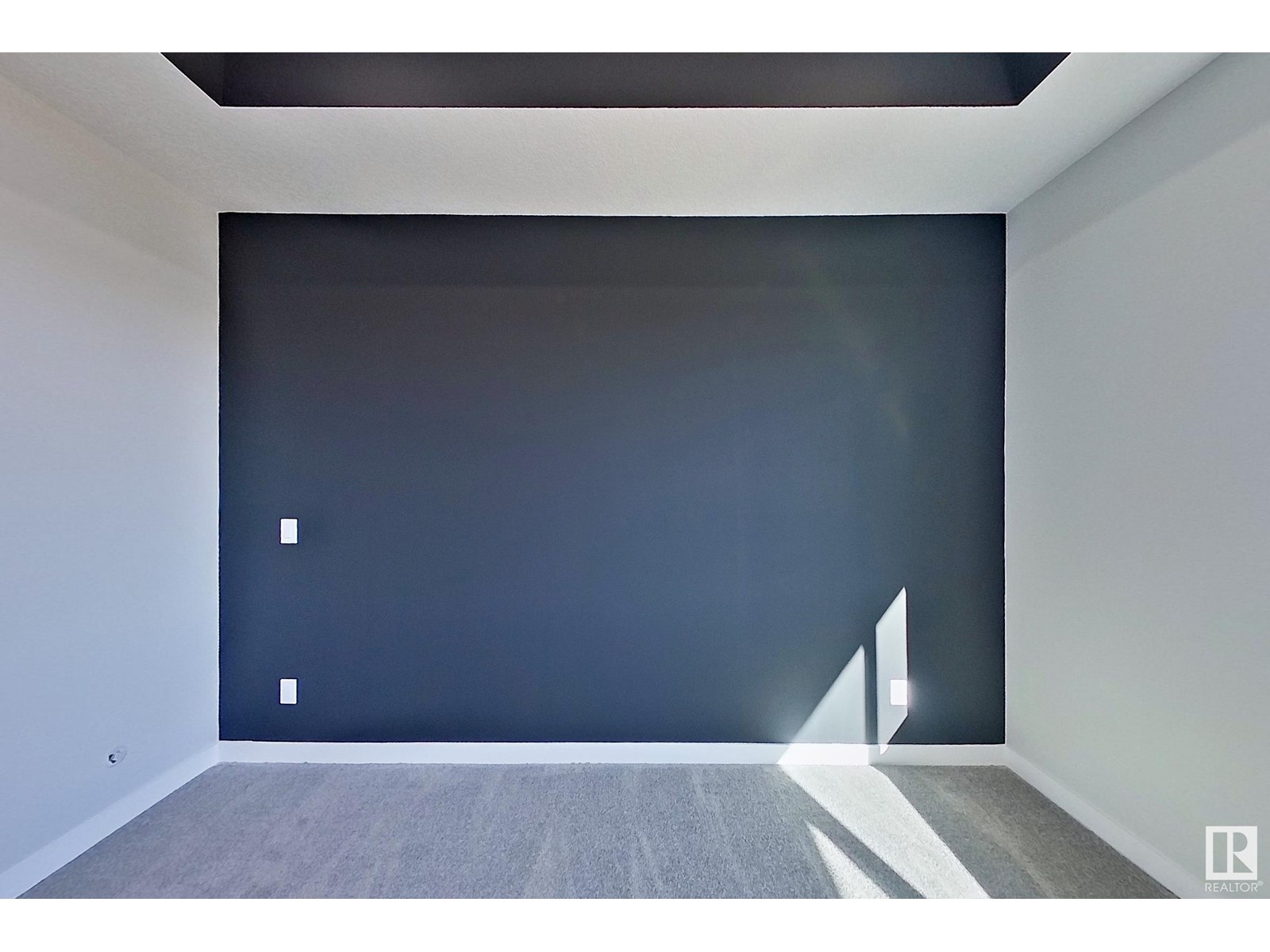4 Bedroom
4 Bathroom
2800 Sqft
Forced Air
$779,000
Stunning WALKOUT home in Southfork, Leduc. Backing onto a walking trail and school! Features a double garage, main floor bedroom with full bathroom, open-to-above living room, and an extended kitchen with island and pantry. Upstairs offers a bonus room and three primary bedrooms, each with ensuites and walk-in closets. The main ensuite boasts a standalone tub and custom shower. Unfinished walkout basement can be customized as per requirement. Located near ponds, parks, and schools—perfect for families seeking luxury, space, and convenience! (id:58356)
Property Details
|
MLS® Number
|
E4431560 |
|
Property Type
|
Single Family |
|
Neigbourhood
|
Southfork |
|
Amenities Near By
|
Airport, Playground, Schools, Shopping |
|
Features
|
No Animal Home, No Smoking Home |
Building
|
Bathroom Total
|
4 |
|
Bedrooms Total
|
4 |
|
Amenities
|
Ceiling - 9ft |
|
Basement Development
|
Unfinished |
|
Basement Features
|
Walk Out |
|
Basement Type
|
Full (unfinished) |
|
Constructed Date
|
2024 |
|
Construction Style Attachment
|
Detached |
|
Fire Protection
|
Smoke Detectors |
|
Heating Type
|
Forced Air |
|
Stories Total
|
2 |
|
Size Interior
|
2800 Sqft |
|
Type
|
House |
Parking
Land
|
Acreage
|
No |
|
Land Amenities
|
Airport, Playground, Schools, Shopping |
|
Size Irregular
|
549.98 |
|
Size Total
|
549.98 M2 |
|
Size Total Text
|
549.98 M2 |
Rooms
| Level |
Type |
Length |
Width |
Dimensions |
|
Main Level |
Living Room |
5.18 m |
5.17 m |
5.18 m x 5.17 m |
|
Main Level |
Dining Room |
4.22 m |
2.4 m |
4.22 m x 2.4 m |
|
Main Level |
Kitchen |
4.37 m |
5.16 m |
4.37 m x 5.16 m |
|
Main Level |
Bedroom 4 |
3.41 m |
3.28 m |
3.41 m x 3.28 m |
|
Main Level |
Pantry |
2.6 m |
1.98 m |
2.6 m x 1.98 m |
|
Main Level |
Mud Room |
2.6 m |
2.82 m |
2.6 m x 2.82 m |
|
Upper Level |
Family Room |
4.99 m |
3.91 m |
4.99 m x 3.91 m |
|
Upper Level |
Primary Bedroom |
4.88 m |
3.96 m |
4.88 m x 3.96 m |
|
Upper Level |
Bedroom 2 |
4.36 m |
3.35 m |
4.36 m x 3.35 m |
|
Upper Level |
Bedroom 3 |
3.65 m |
3.49 m |
3.65 m x 3.49 m |









































