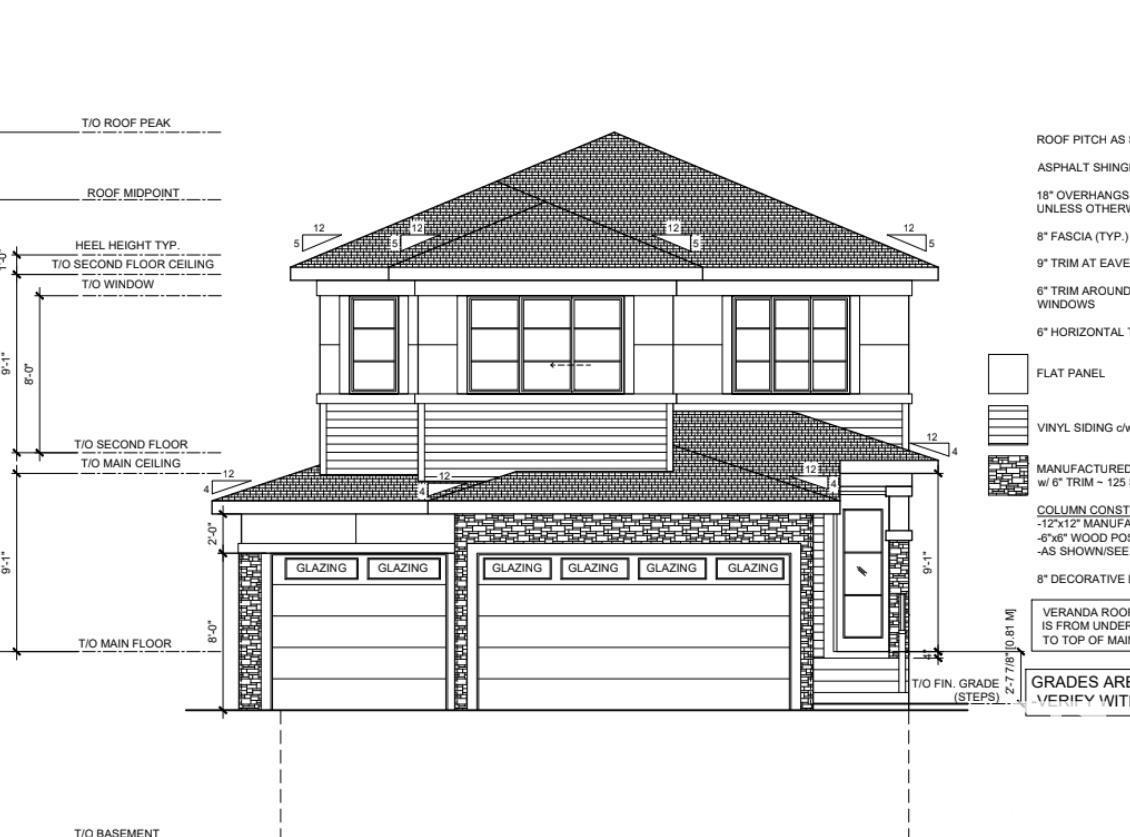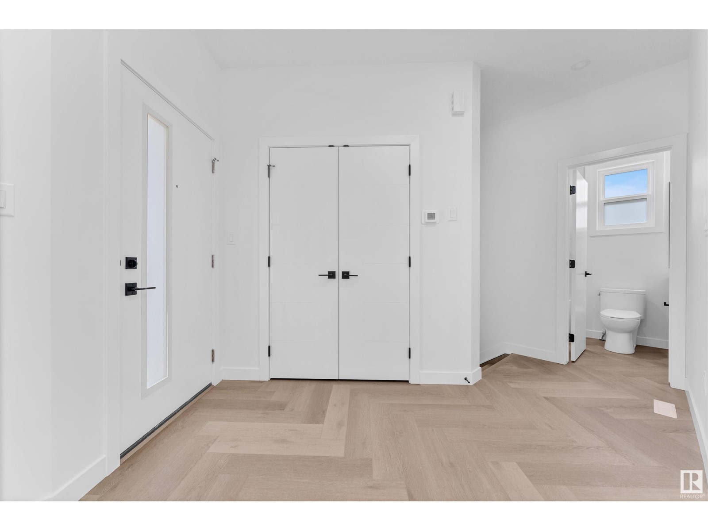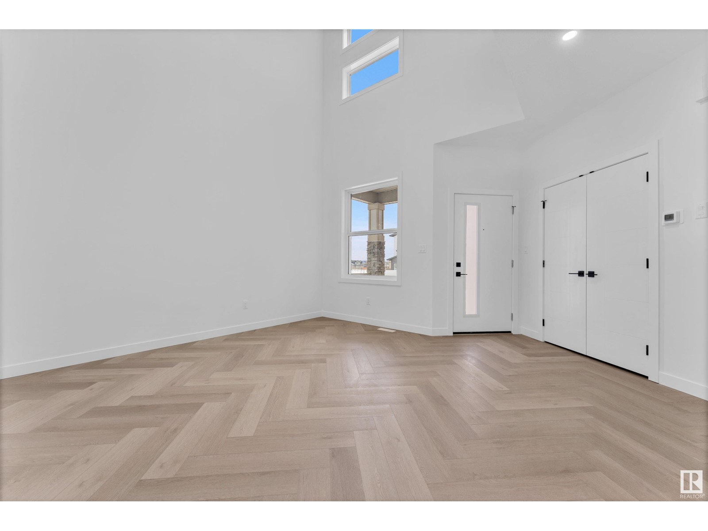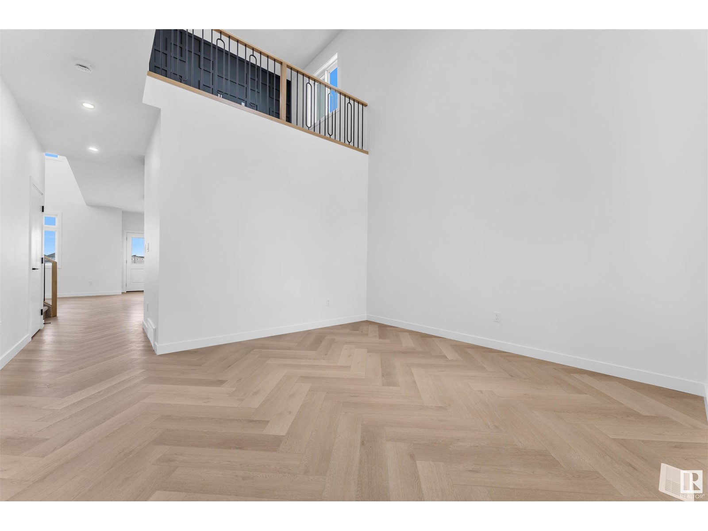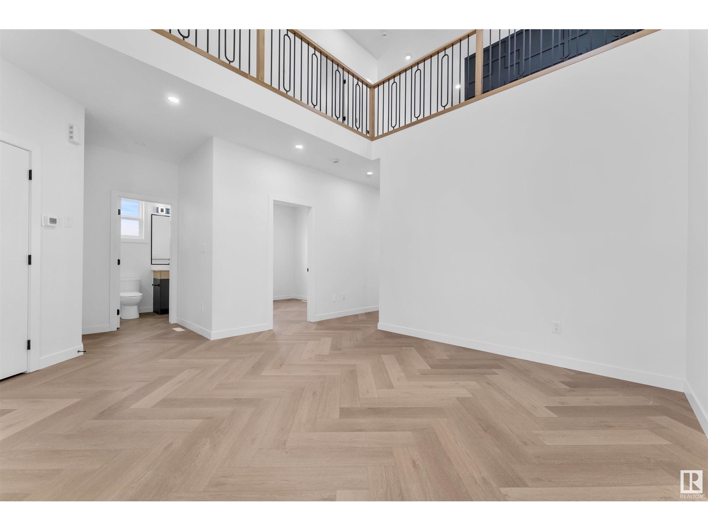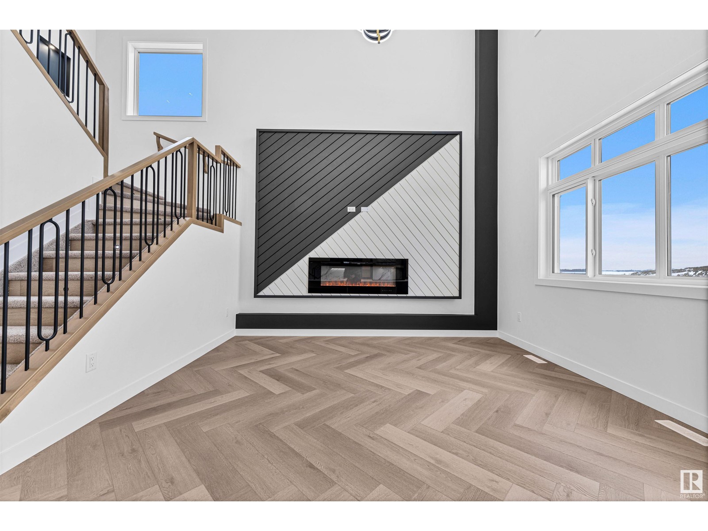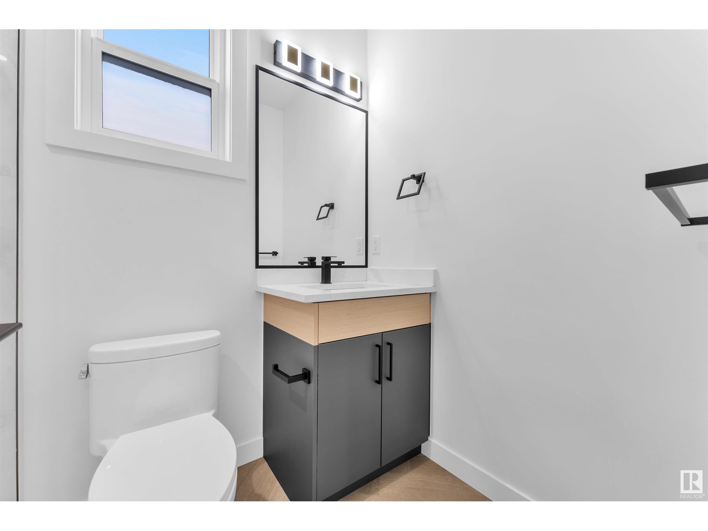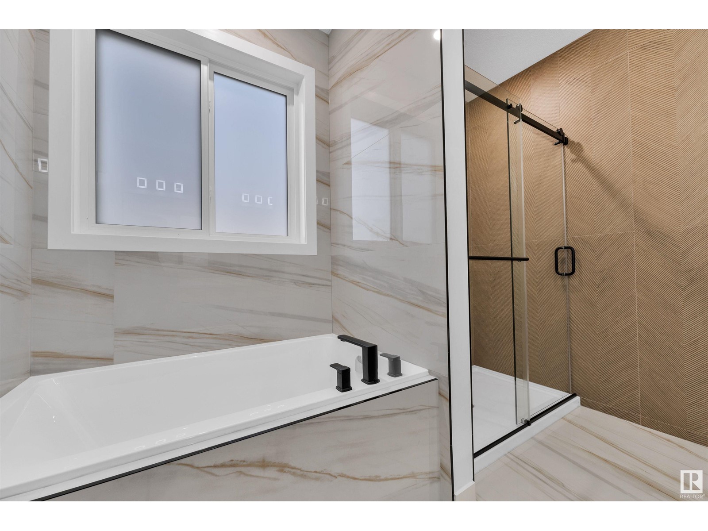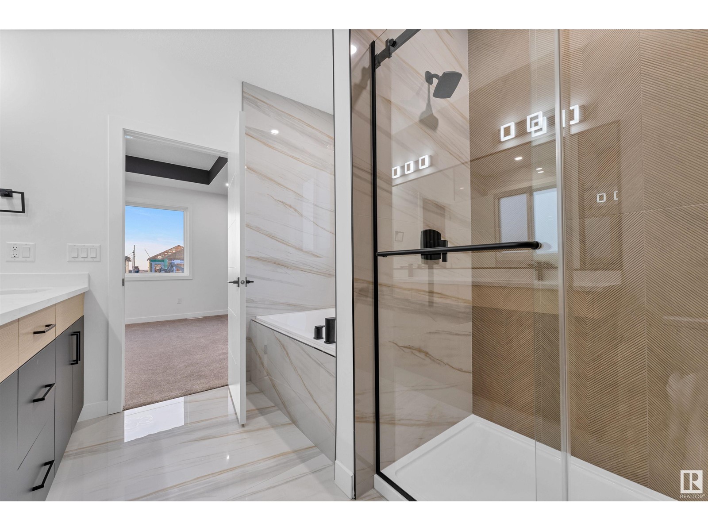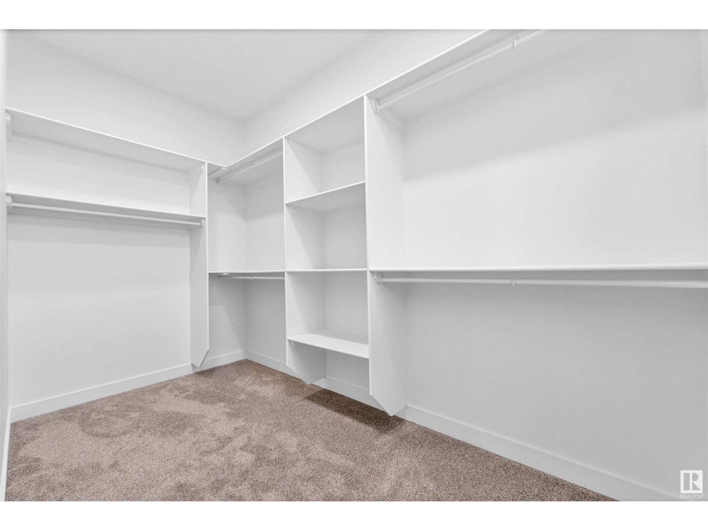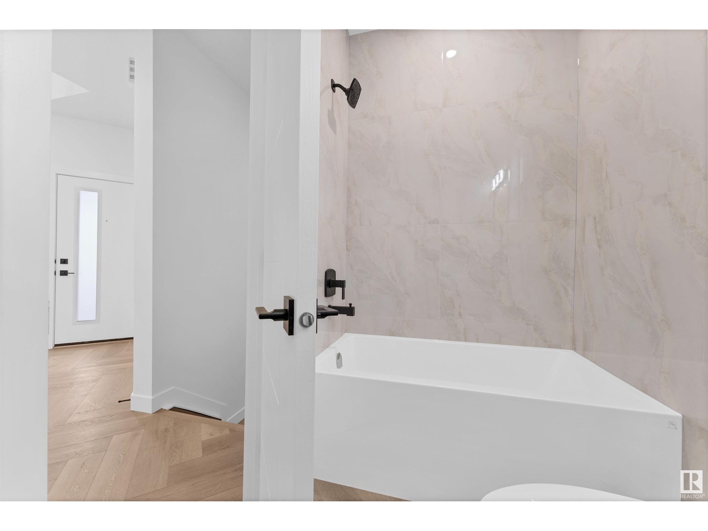3 Bedroom
4 Bathroom
2400 Sqft
Forced Air
$729,900
TRIPLE CAR GARAGE || Main door Open to above foyer welcomes you to the home. Open to above Living area with feature wall & electric fireplace . Den on main floor could be used as bedroom and full bathroom. BEAUTIFUL Built In Kitchen truly a masterpiece with Centre island. Pantry for extra storage. Dining nook with access to backyard . Oak staircase leads to bonus room. Huge Primary br with 5pc fully custom ensuite & W/I closet. Two more br's with common bathroom. Laundry on 2nd floor. Side entrance for basement. This house checks off all the columns and you can choose all colors and finishes. (id:58356)
Property Details
|
MLS® Number
|
E4426916 |
|
Property Type
|
Single Family |
|
Neigbourhood
|
Woodbend |
|
Amenities Near By
|
Airport, Schools, Shopping |
|
Features
|
No Animal Home, No Smoking Home |
Building
|
Bathroom Total
|
4 |
|
Bedrooms Total
|
3 |
|
Basement Development
|
Unfinished |
|
Basement Type
|
Full (unfinished) |
|
Constructed Date
|
2024 |
|
Construction Style Attachment
|
Detached |
|
Heating Type
|
Forced Air |
|
Stories Total
|
2 |
|
Size Interior
|
2400 Sqft |
|
Type
|
House |
Parking
Land
|
Acreage
|
No |
|
Land Amenities
|
Airport, Schools, Shopping |
Rooms
| Level |
Type |
Length |
Width |
Dimensions |
|
Main Level |
Living Room |
|
|
Measurements not available |
|
Main Level |
Dining Room |
|
|
Measurements not available |
|
Main Level |
Kitchen |
|
|
Measurements not available |
|
Main Level |
Den |
|
|
Measurements not available |
|
Upper Level |
Primary Bedroom |
|
|
Measurements not available |
|
Upper Level |
Bedroom 2 |
|
|
Measurements not available |
|
Upper Level |
Bedroom 3 |
|
|
Measurements not available |
|
Upper Level |
Bonus Room |
|
|
Measurements not available |
