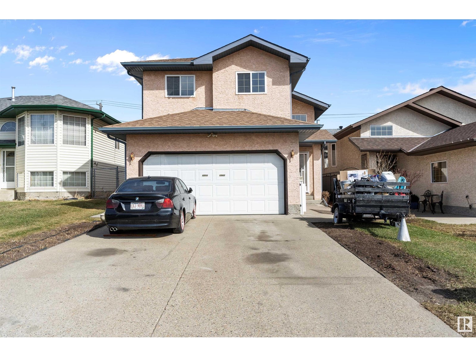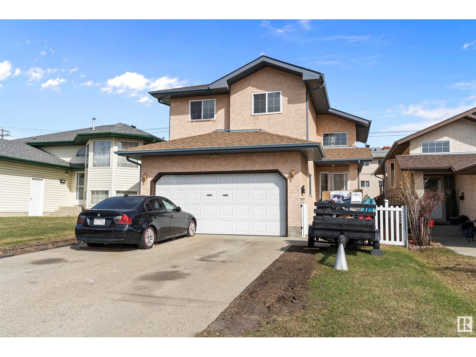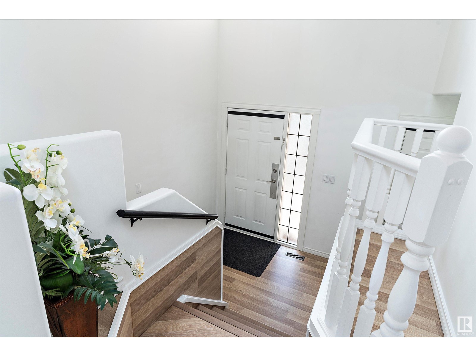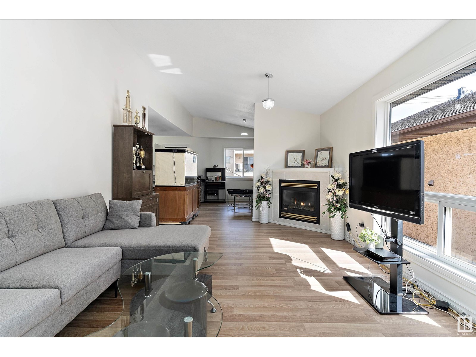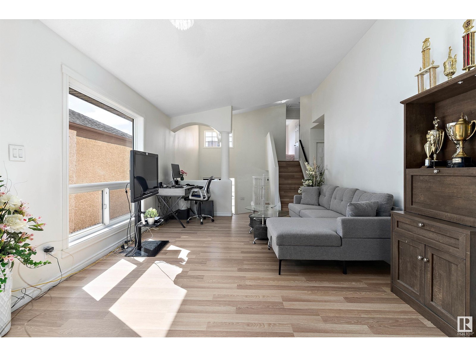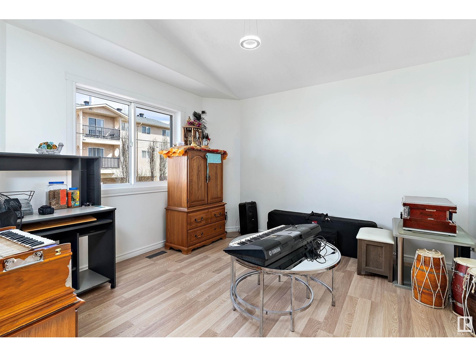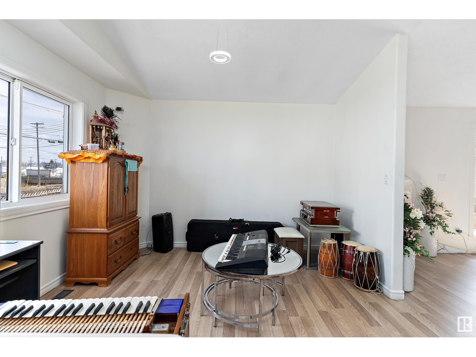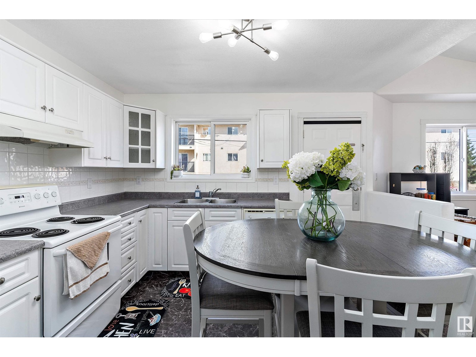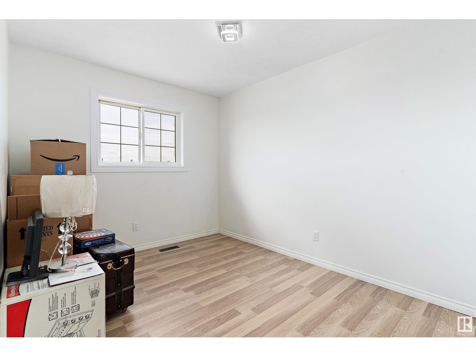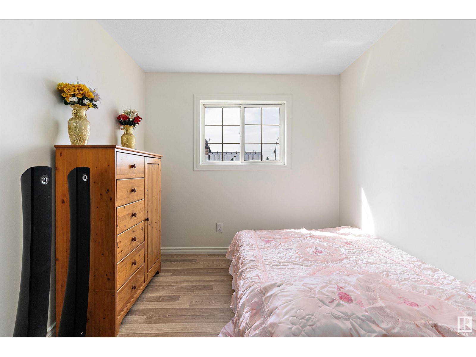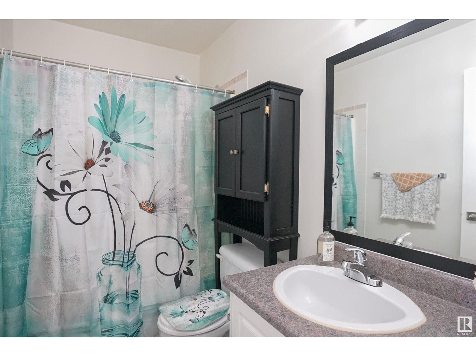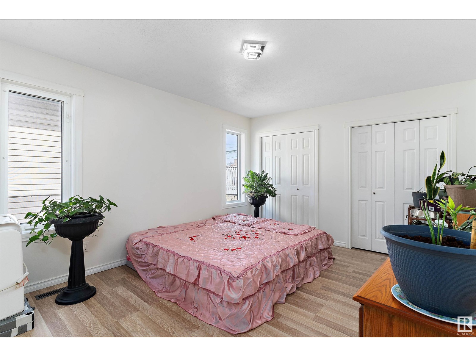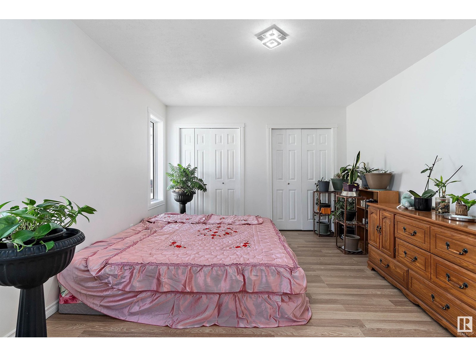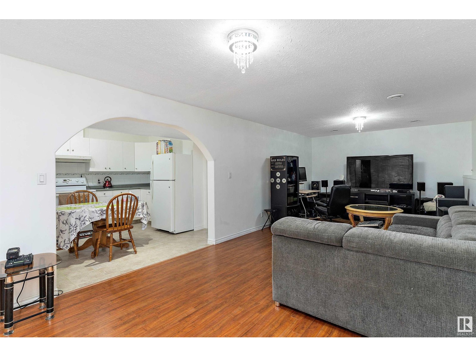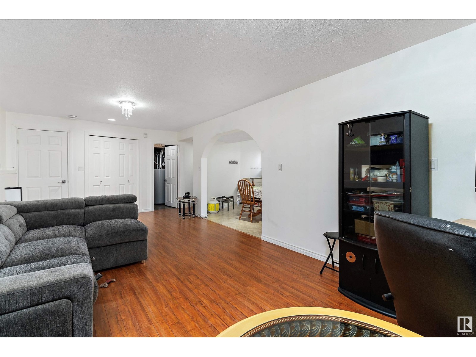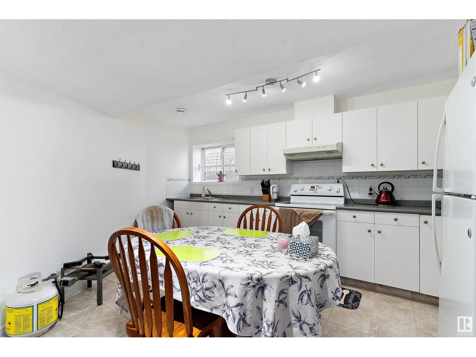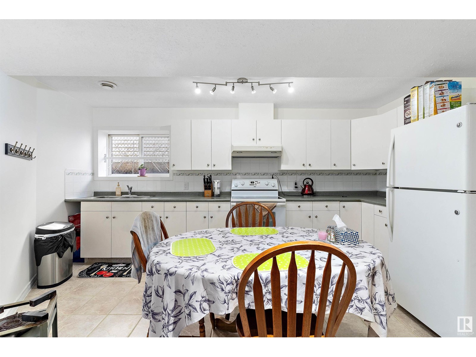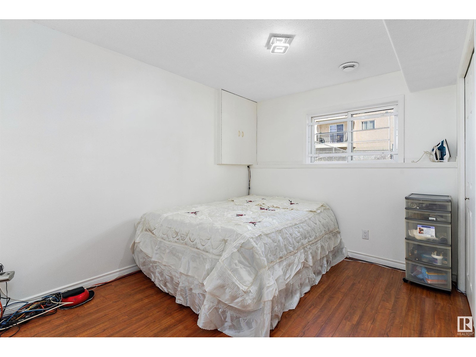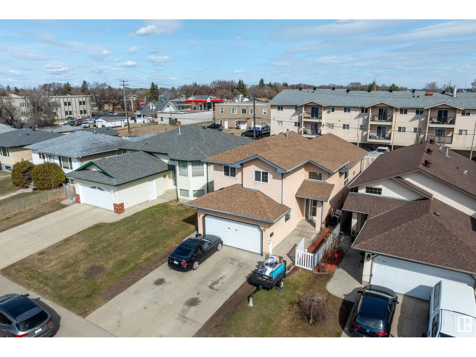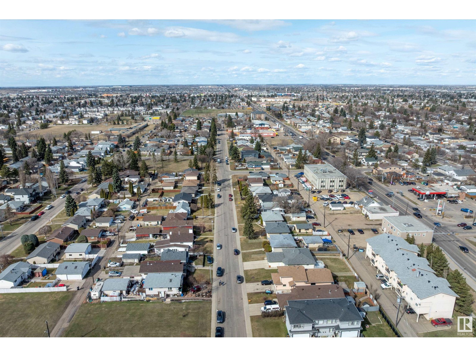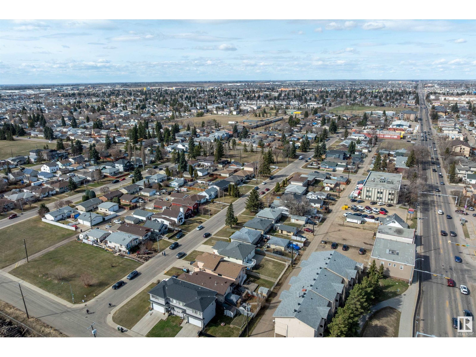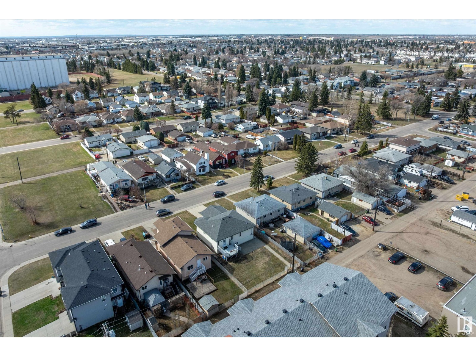4 Bedroom
3 Bathroom
1400 Sqft
Bi-Level
Fireplace
Forced Air
$594,900
Well-maintained bi-level with 4 bedrooms, 3 full baths, a double attached garage and 2363 sq ft of finished living space. Recently renovated with new flooring, fresh paint, updated light fixtures, smart thermostat, and newer front/back doors. Features a second kitchen in the basement. Sellers have lovingly cared for by the same family, this stucco home offers a fenced yard, gazebo, and a cozy wood-burning fireplace. Pride of ownership throughout! (id:58356)
Property Details
|
MLS® Number
|
E4431173 |
|
Property Type
|
Single Family |
|
Neigbourhood
|
Athlone |
|
Amenities Near By
|
Schools, Shopping |
|
Structure
|
Deck |
Building
|
Bathroom Total
|
3 |
|
Bedrooms Total
|
4 |
|
Appliances
|
Dryer, Garage Door Opener Remote(s), Garage Door Opener, Refrigerator, Washer, Two Stoves |
|
Architectural Style
|
Bi-level |
|
Basement Development
|
Finished |
|
Basement Type
|
Full (finished) |
|
Constructed Date
|
1998 |
|
Construction Style Attachment
|
Detached |
|
Fireplace Fuel
|
Gas |
|
Fireplace Present
|
Yes |
|
Fireplace Type
|
Unknown |
|
Heating Type
|
Forced Air |
|
Size Interior
|
1400 Sqft |
|
Type
|
House |
Parking
Land
|
Acreage
|
No |
|
Fence Type
|
Fence |
|
Land Amenities
|
Schools, Shopping |
|
Size Irregular
|
381.3 |
|
Size Total
|
381.3 M2 |
|
Size Total Text
|
381.3 M2 |
Rooms
| Level |
Type |
Length |
Width |
Dimensions |
|
Basement |
Bedroom 4 |
|
|
11'5"*10'8" |
|
Basement |
Second Kitchen |
|
|
15'5"*11'5" |
|
Main Level |
Kitchen |
|
|
12'12"*11'8 |
|
Main Level |
Primary Bedroom |
|
|
14'9"*11'8" |
|
Upper Level |
Living Room |
|
|
18'7"*12'2" |
|
Upper Level |
Dining Room |
|
|
12'1"*11'9" |
|
Upper Level |
Bedroom 2 |
|
|
13'6"*8'9" |
|
Upper Level |
Bedroom 3 |
|
|
12'2"*8'10" |
