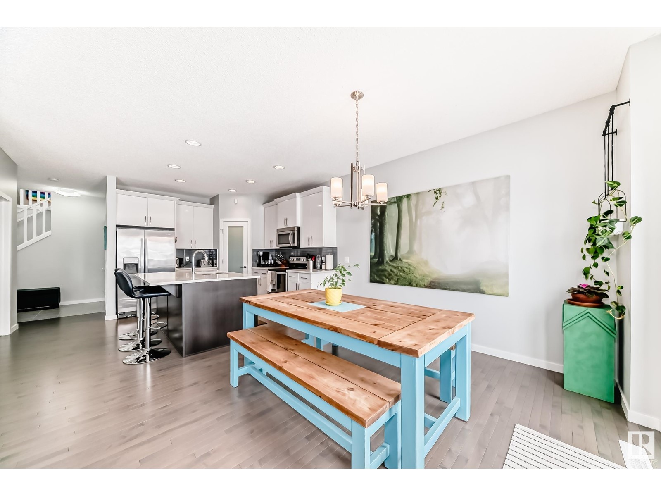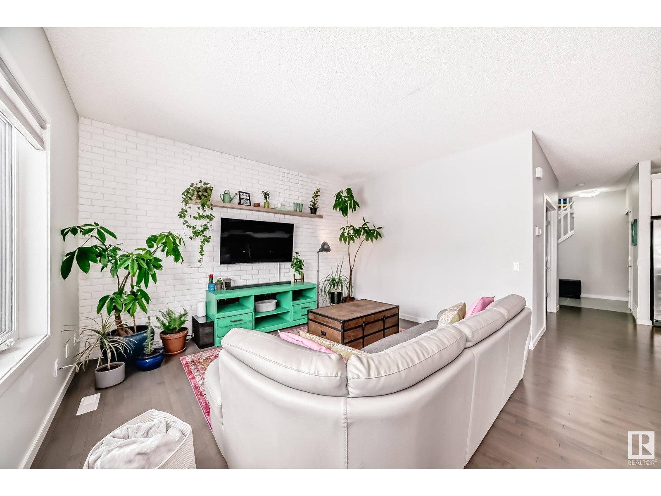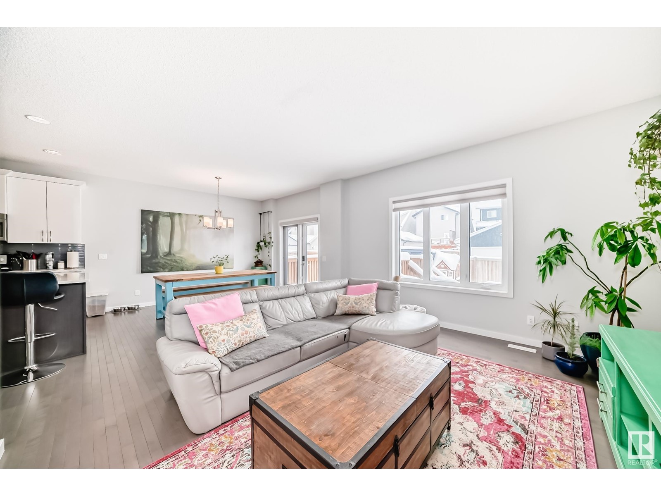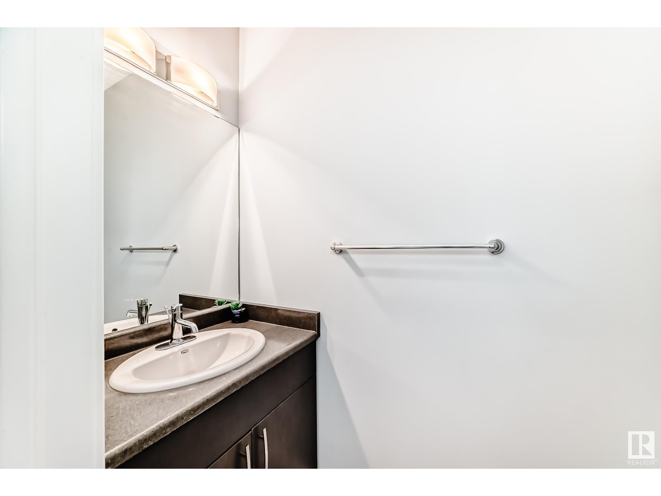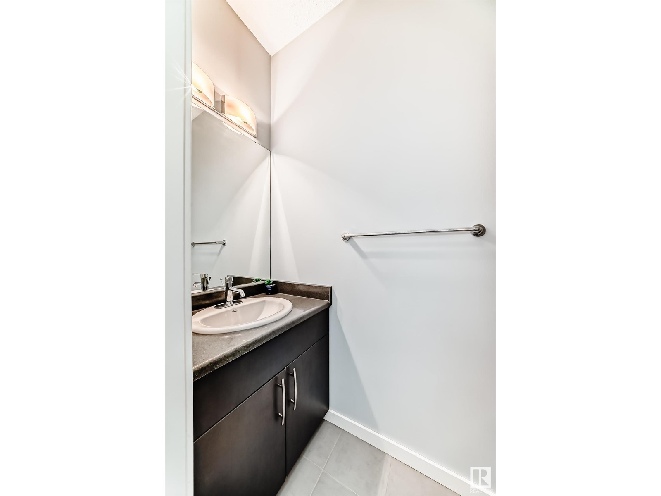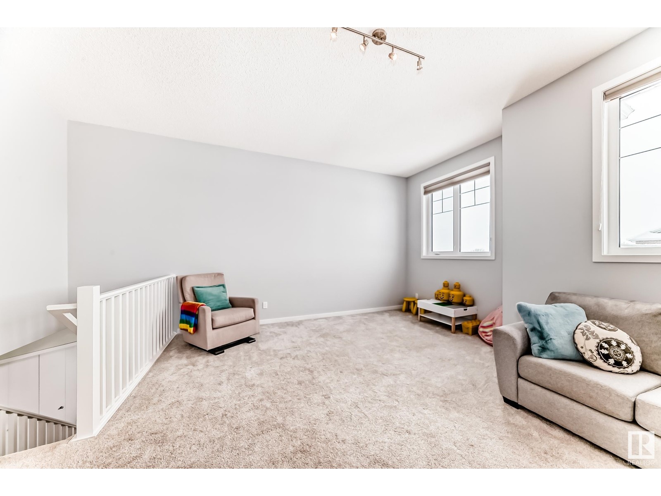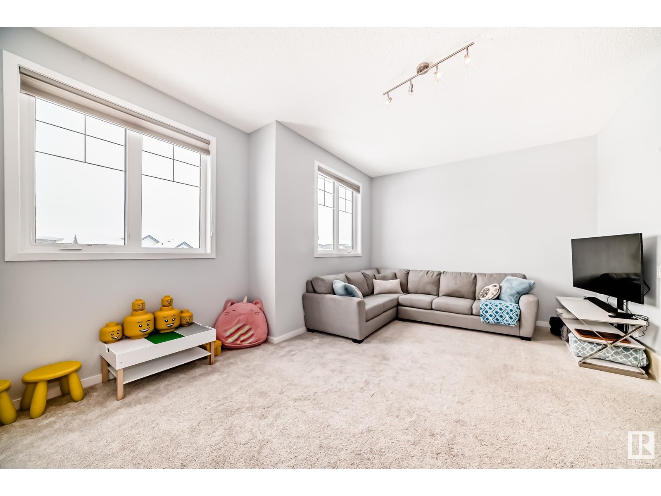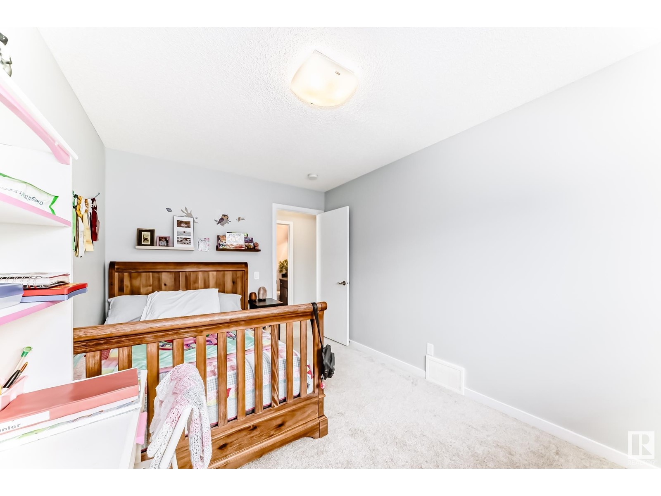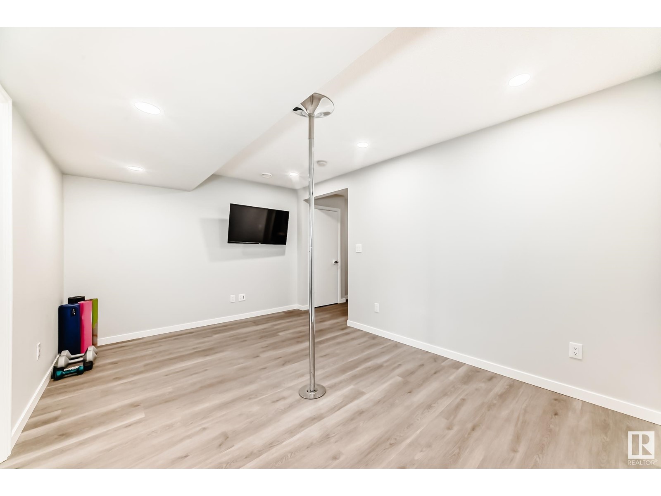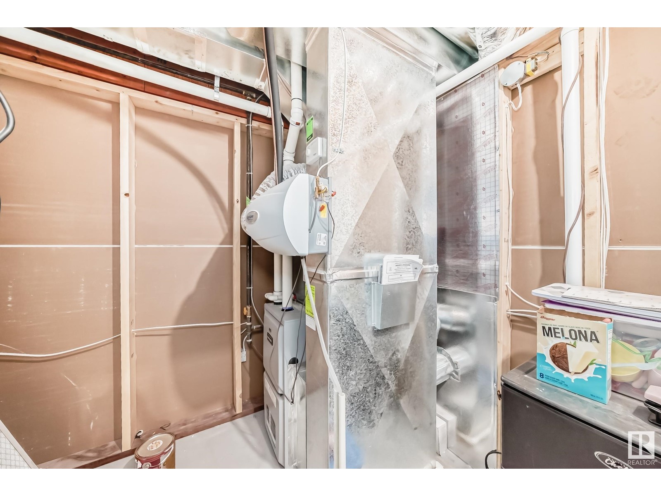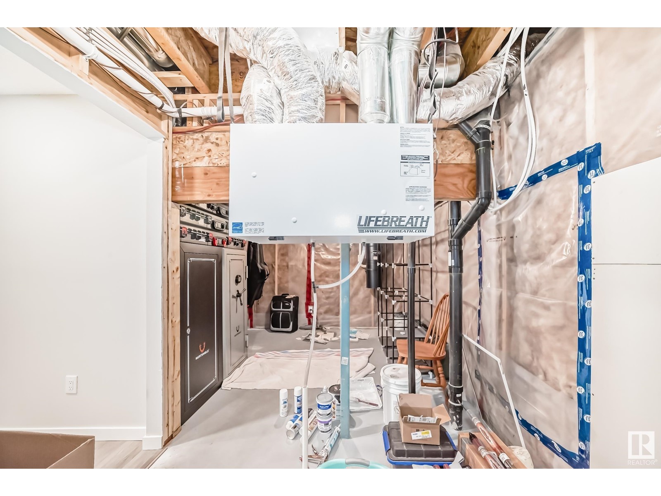5 Bedroom
4 Bathroom
2100 Sqft
Central Air Conditioning
Forced Air
$614,900
This stunning fully finished 5 BEDROOM HOME is located in desirable family friendly Hawks Ridge! Upon entry you are greeted with tons of natural light and a modern color palette. The upgraded kitchen boasts quartz countertops, S.S. appliances, beautiful cabinetry and a large pantry. There is a good sized dining area, overlooking the cozy living room. You will also find a handy den/office, and a 2 pc powder room to round off the main floor. Upstairs is an oversized bonus room perfect for movie nights, a handy laundry room and 3 good sized bedrooms. The primary bedroom features a walk in closet, and spa-like 5 pc ensuite featuring a soaker tub and separate glass shower. The finished basement has a family room, 2 more bedrooms and a 4 pc bathroom. The fully fenced south facing backyard is nicely landscaped with a deck great for family bbq's and back alley access. Steps away from a future k-6 school, close to all amenities, trails, Big Lake, & easy access to Yellowhead Trail & Anthony Henday. Welcome Home!! (id:58356)
Property Details
|
MLS® Number
|
E4428234 |
|
Property Type
|
Single Family |
|
Neigbourhood
|
Hawks Ridge |
|
Amenities Near By
|
Golf Course, Public Transit, Shopping |
|
Features
|
Flat Site, Lane, Closet Organizers, Level |
|
Structure
|
Deck |
Building
|
Bathroom Total
|
4 |
|
Bedrooms Total
|
5 |
|
Amenities
|
Vinyl Windows |
|
Appliances
|
Dishwasher, Dryer, Garage Door Opener Remote(s), Garage Door Opener, Microwave Range Hood Combo, Refrigerator, Storage Shed, Stove, Washer |
|
Basement Development
|
Finished |
|
Basement Type
|
Full (finished) |
|
Constructed Date
|
2016 |
|
Construction Style Attachment
|
Detached |
|
Cooling Type
|
Central Air Conditioning |
|
Fire Protection
|
Smoke Detectors |
|
Half Bath Total
|
1 |
|
Heating Type
|
Forced Air |
|
Stories Total
|
2 |
|
Size Interior
|
2100 Sqft |
|
Type
|
House |
Parking
Land
|
Acreage
|
No |
|
Fence Type
|
Fence |
|
Land Amenities
|
Golf Course, Public Transit, Shopping |
|
Size Irregular
|
391.15 |
|
Size Total
|
391.15 M2 |
|
Size Total Text
|
391.15 M2 |
Rooms
| Level |
Type |
Length |
Width |
Dimensions |
|
Basement |
Family Room |
4.84 m |
3.21 m |
4.84 m x 3.21 m |
|
Basement |
Bedroom 4 |
4.09 m |
3.55 m |
4.09 m x 3.55 m |
|
Basement |
Bedroom 5 |
3.33 m |
3.56 m |
3.33 m x 3.56 m |
|
Main Level |
Living Room |
4.14 m |
4.25 m |
4.14 m x 4.25 m |
|
Main Level |
Dining Room |
3.76 m |
3.11 m |
3.76 m x 3.11 m |
|
Main Level |
Kitchen |
3.83 m |
3.13 m |
3.83 m x 3.13 m |
|
Main Level |
Office |
3.24 m |
3.07 m |
3.24 m x 3.07 m |
|
Main Level |
Pantry |
1.2 m |
1.11 m |
1.2 m x 1.11 m |
|
Upper Level |
Primary Bedroom |
4.25 m |
4.32 m |
4.25 m x 4.32 m |
|
Upper Level |
Bedroom 2 |
4.42 m |
2.74 m |
4.42 m x 2.74 m |
|
Upper Level |
Bedroom 3 |
4.43 m |
2.74 m |
4.43 m x 2.74 m |
|
Upper Level |
Bonus Room |
5.49 m |
4 m |
5.49 m x 4 m |


















