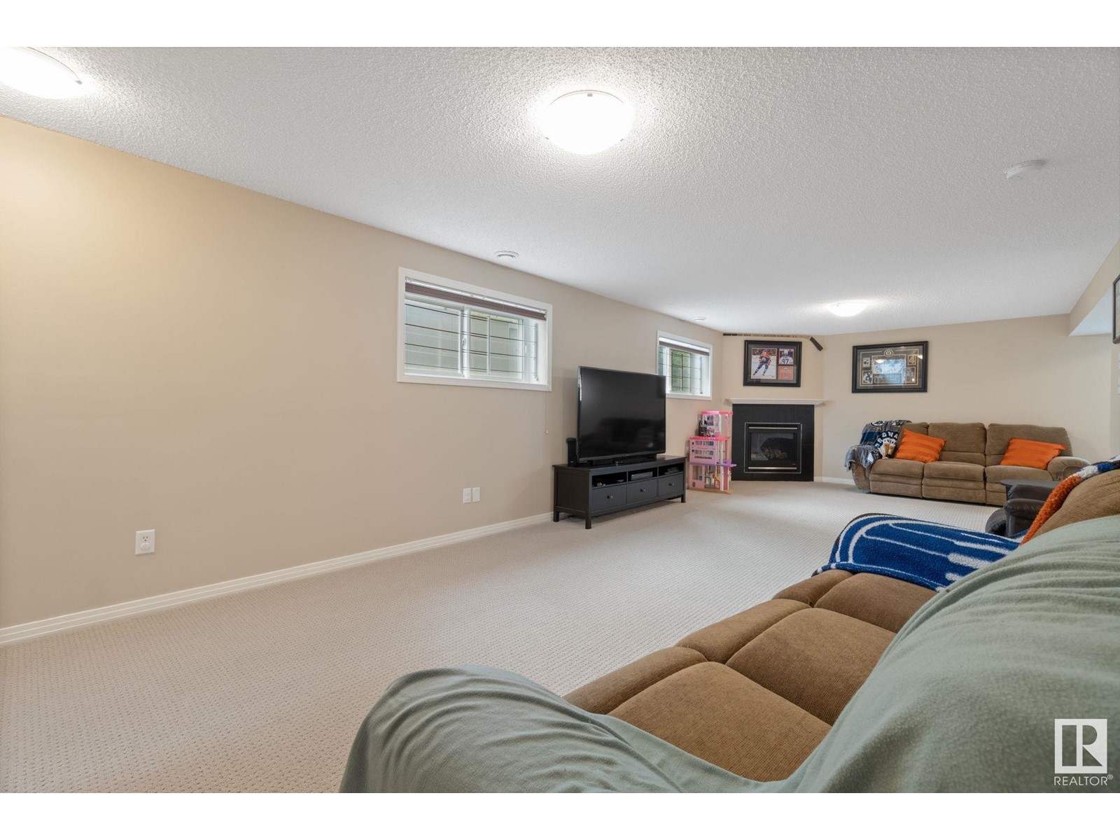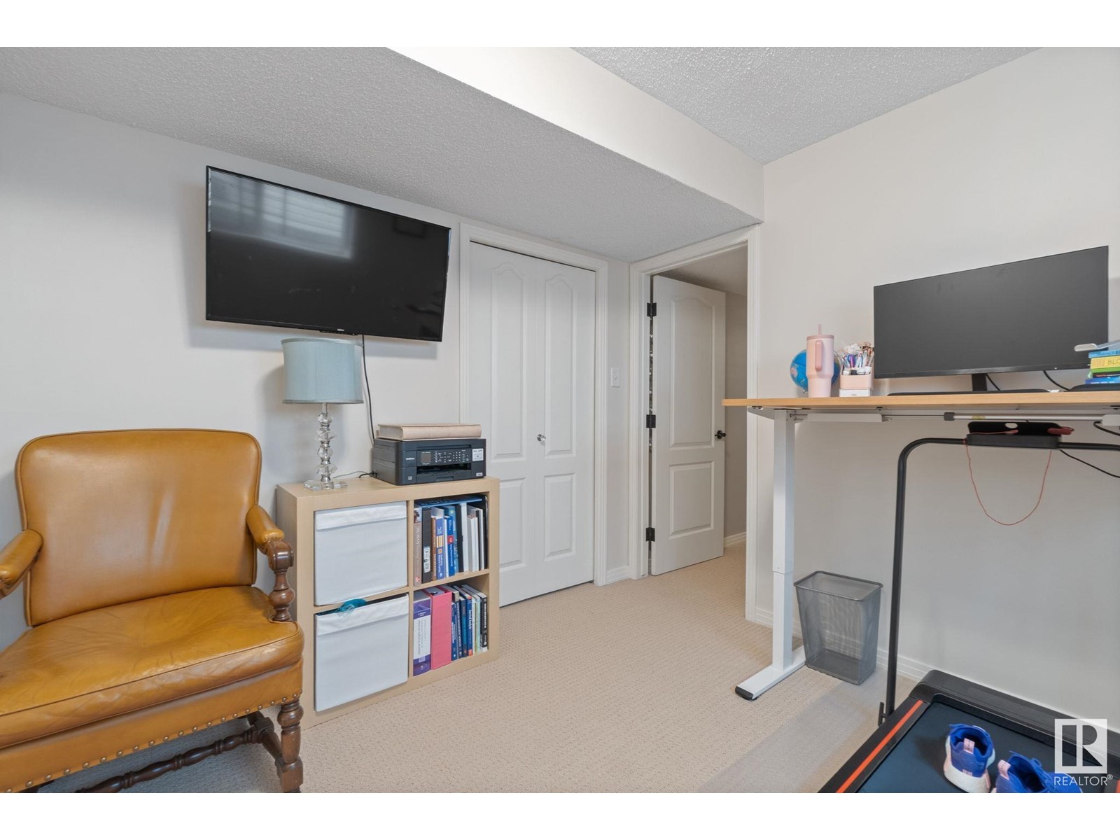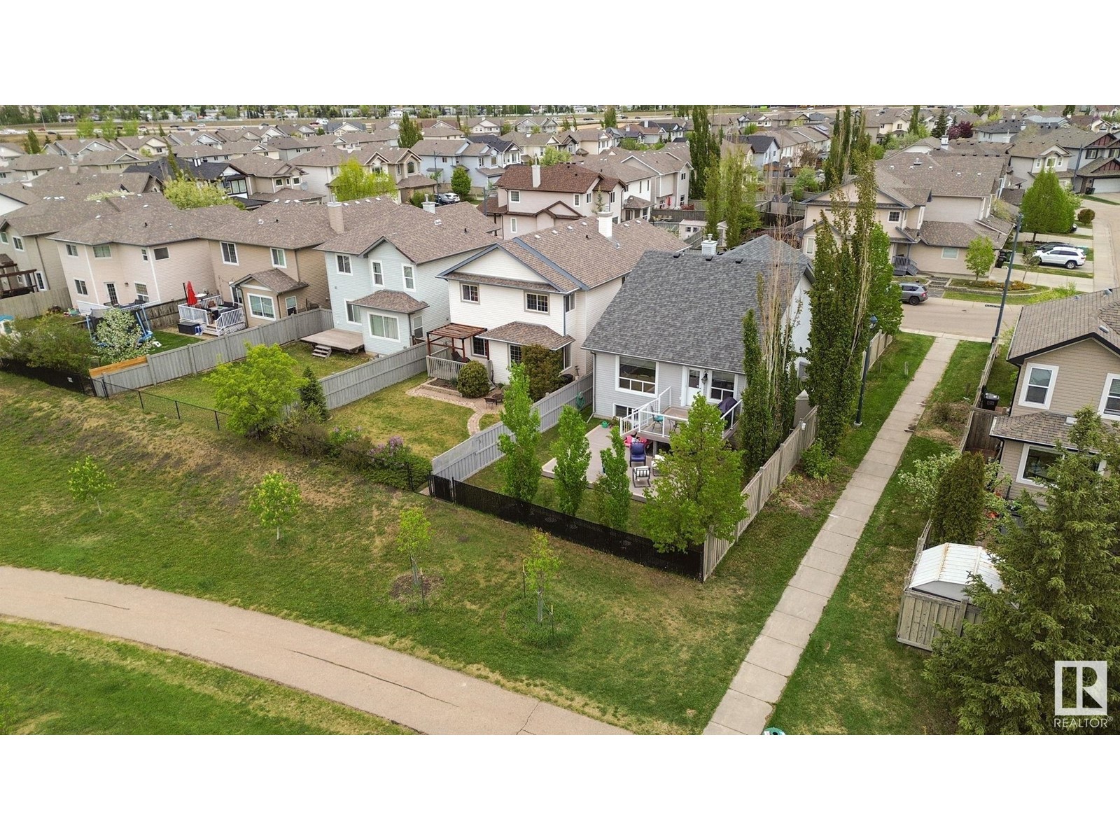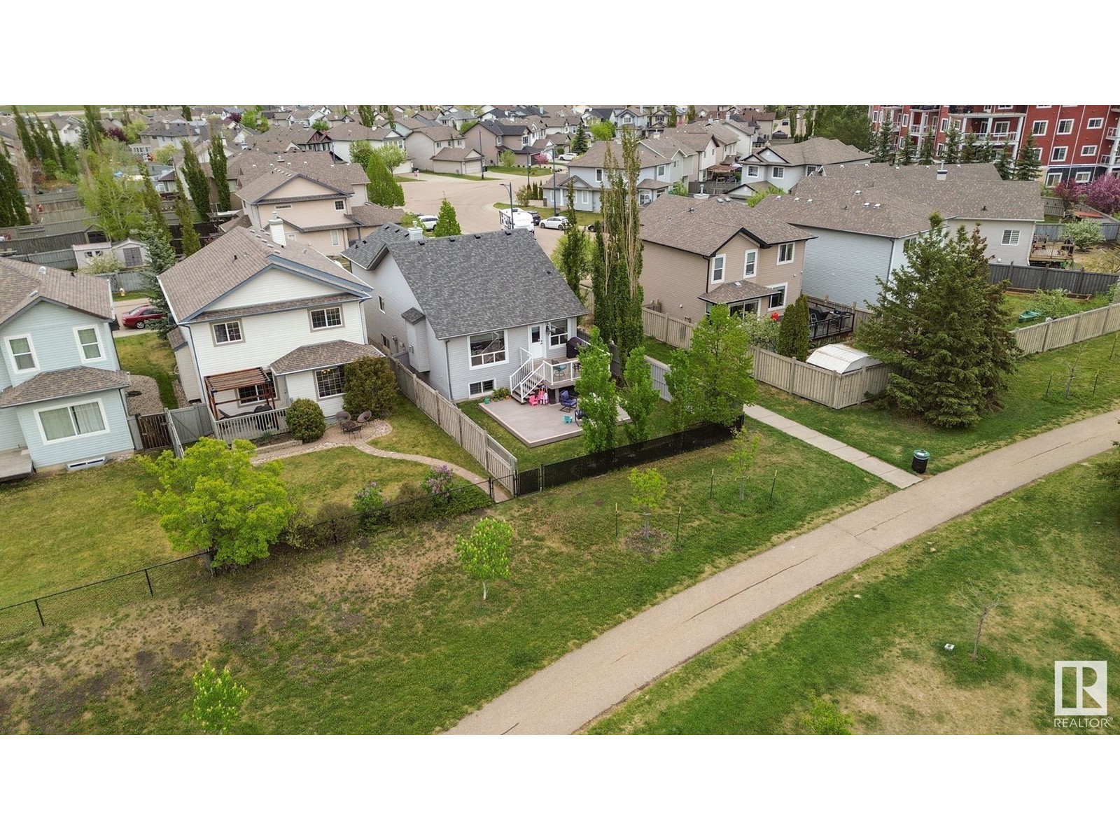3 Bedroom
3 Bathroom
1500 Sqft
Bi-Level
Fireplace
Central Air Conditioning
Forced Air
$550,000
Located in the family friendly community of Macewan, is this meticulously maintained air-conditioned home that is siding & backing onto walking trails & Macewan Park! Inside you will be greeted by a lg foyer, then up a few steps is the bright and spacious open concept living area with vaulted ceilings.The kitchen has quartz counter tops, an island and a corner pantry & awaits your culinary skills.Adjoining dining room with door to the 2 tier maintenance free deck.The living room hosts a cozy gas fireplace.A nice size bedroom & main bath complete this level.Upstairs is the huge primary suite that features new carpeting, a walk in closet & ensuite w/ dble shower.FF basement with massive rec room with corner gas fireplace, a flex space with built-in murphy bed that could easily be walled off to create a 4th bedroom or office space.Another full bathroom, storage space and laundry room complete this level.New shingles in 2024. Close to schools, shopping, transportation, amenities, & quick access to the Henday (id:58356)
Property Details
|
MLS® Number
|
E4437518 |
|
Property Type
|
Single Family |
|
Neigbourhood
|
Macewan |
|
Amenities Near By
|
Park, Playground, Public Transit, Schools, Shopping |
|
Features
|
Flat Site, No Back Lane |
|
Parking Space Total
|
4 |
|
Structure
|
Deck |
Building
|
Bathroom Total
|
3 |
|
Bedrooms Total
|
3 |
|
Amenities
|
Vinyl Windows |
|
Appliances
|
Dishwasher, Dryer, Garage Door Opener Remote(s), Garage Door Opener, Hood Fan, Refrigerator, Storage Shed, Stove, Washer, Window Coverings |
|
Architectural Style
|
Bi-level |
|
Basement Development
|
Finished |
|
Basement Type
|
Full (finished) |
|
Ceiling Type
|
Vaulted |
|
Constructed Date
|
2006 |
|
Construction Style Attachment
|
Detached |
|
Cooling Type
|
Central Air Conditioning |
|
Fire Protection
|
Smoke Detectors |
|
Fireplace Fuel
|
Gas |
|
Fireplace Present
|
Yes |
|
Fireplace Type
|
Corner |
|
Heating Type
|
Forced Air |
|
Size Interior
|
1500 Sqft |
|
Type
|
House |
Parking
Land
|
Acreage
|
No |
|
Fence Type
|
Fence |
|
Land Amenities
|
Park, Playground, Public Transit, Schools, Shopping |
|
Size Irregular
|
438.95 |
|
Size Total
|
438.95 M2 |
|
Size Total Text
|
438.95 M2 |
Rooms
| Level |
Type |
Length |
Width |
Dimensions |
|
Basement |
Bedroom 3 |
3.23 m |
2.86 m |
3.23 m x 2.86 m |
|
Basement |
Recreation Room |
3.89 m |
9.15 m |
3.89 m x 9.15 m |
|
Main Level |
Living Room |
4.36 m |
6.73 m |
4.36 m x 6.73 m |
|
Main Level |
Dining Room |
3.34 m |
4.44 m |
3.34 m x 4.44 m |
|
Main Level |
Kitchen |
4.11 m |
4.93 m |
4.11 m x 4.93 m |
|
Main Level |
Bedroom 2 |
3.45 m |
3.06 m |
3.45 m x 3.06 m |
|
Upper Level |
Primary Bedroom |
4.05 m |
5.09 m |
4.05 m x 5.09 m |





































































