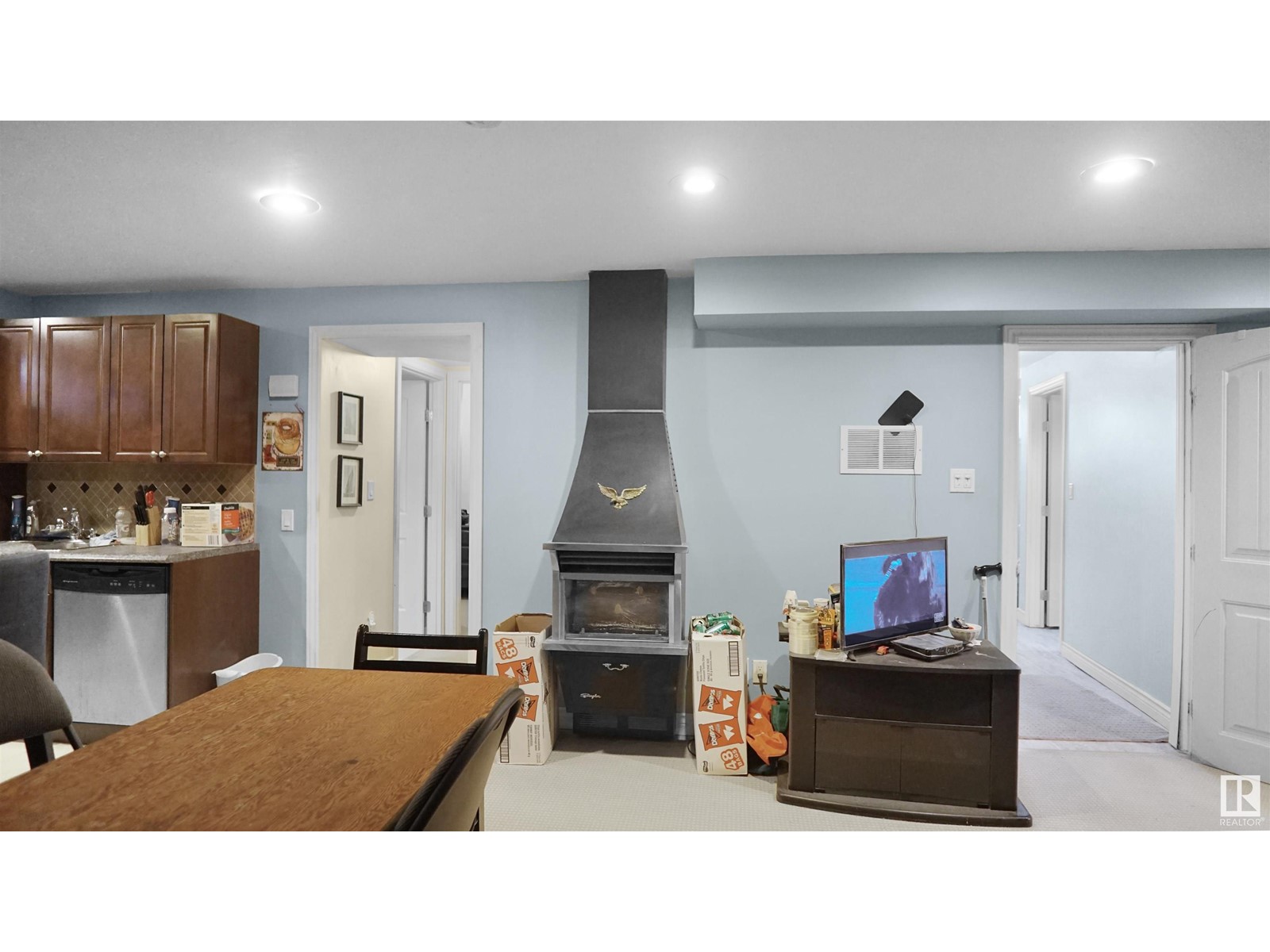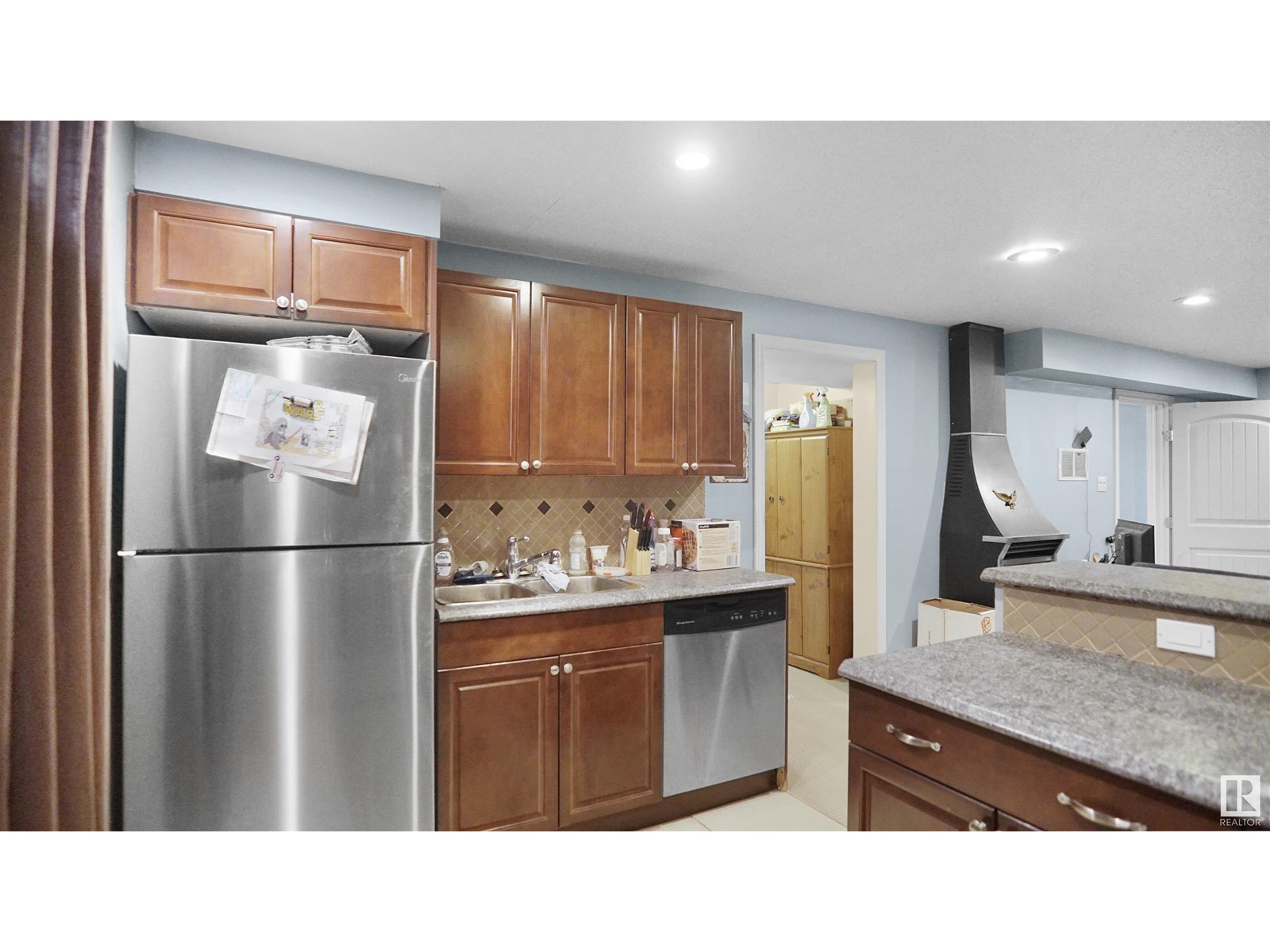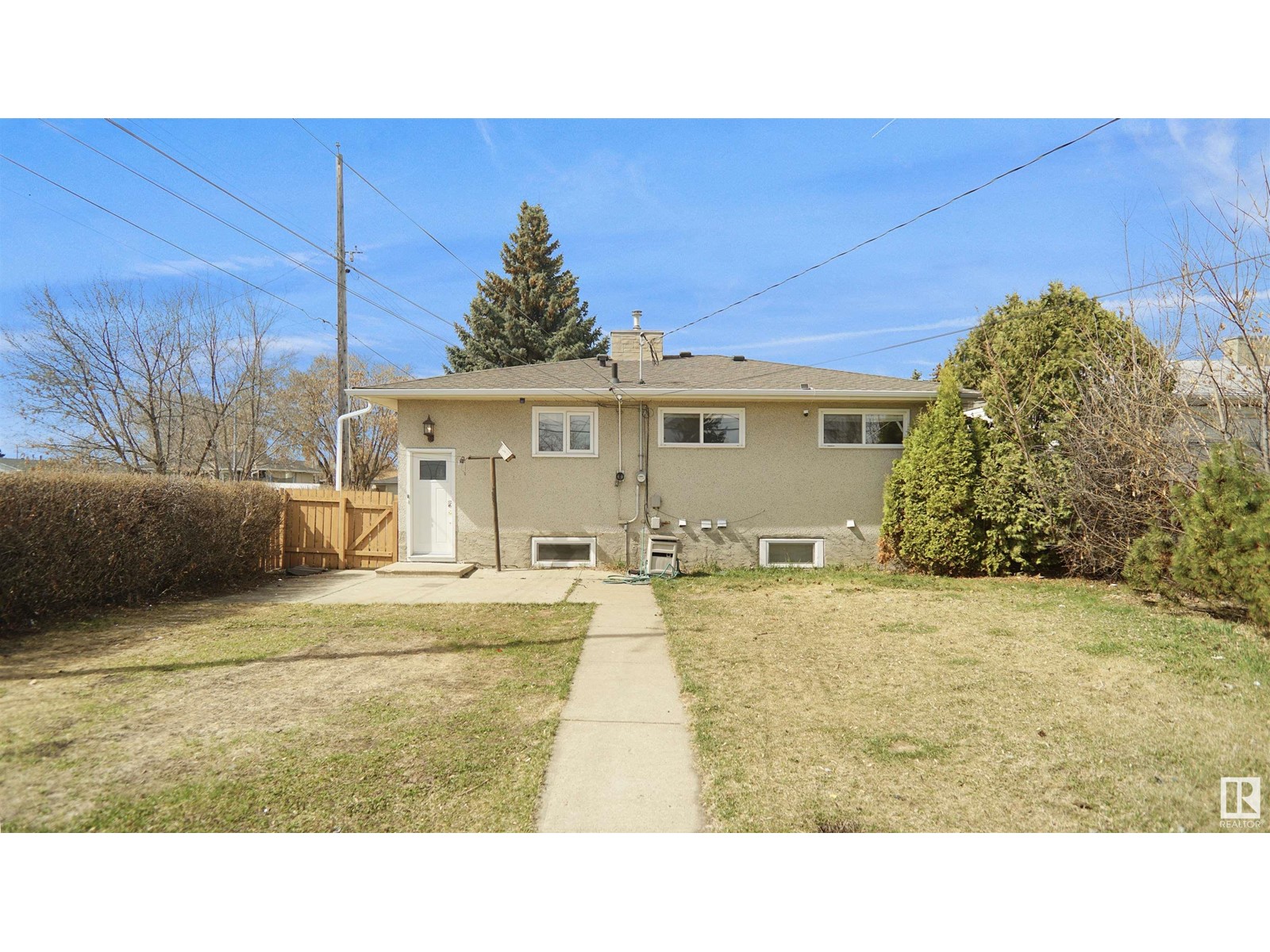5 Bedroom
2 Bathroom
1000 Sqft
Bungalow
Baseboard Heaters, Forced Air
$419,988
Welcome to this well maintained bungalow with a full legal basement suite located in the heart of Balwin. This 3 bedroom main floor home has a large living room, nice and bright kitchen with tons counter space. The 2 bedroom legal basement suite has a good size kitchen, a large family room & a 3 piece bath. Both suites share a conveniently located laundry room. Updates include newer windows, upgraded electrical & plumbing, and driveway. The home also comes with a single detached garage and RV parking. Located on a quiet street adjacent to a private island park, this family-friendly community is close to schools, shopping, and public transportation. This home is perfect for a savvy investor or a first time buyer looking to build equity right off the start. (id:58356)
Property Details
|
MLS® Number
|
E4433078 |
|
Property Type
|
Single Family |
|
Neigbourhood
|
Balwin |
|
Amenities Near By
|
Playground, Public Transit, Schools, Shopping |
|
Community Features
|
Public Swimming Pool |
|
Features
|
See Remarks, Park/reserve |
|
Parking Space Total
|
2 |
Building
|
Bathroom Total
|
2 |
|
Bedrooms Total
|
5 |
|
Appliances
|
Dishwasher, Dryer, Washer, Refrigerator, Two Stoves |
|
Architectural Style
|
Bungalow |
|
Basement Development
|
Finished |
|
Basement Features
|
Suite |
|
Basement Type
|
Full (finished) |
|
Constructed Date
|
1959 |
|
Construction Style Attachment
|
Detached |
|
Heating Type
|
Baseboard Heaters, Forced Air |
|
Stories Total
|
1 |
|
Size Interior
|
1000 Sqft |
|
Type
|
House |
Parking
Land
|
Acreage
|
No |
|
Fence Type
|
Fence |
|
Land Amenities
|
Playground, Public Transit, Schools, Shopping |
|
Size Irregular
|
596.05 |
|
Size Total
|
596.05 M2 |
|
Size Total Text
|
596.05 M2 |
Rooms
| Level |
Type |
Length |
Width |
Dimensions |
|
Lower Level |
Family Room |
|
|
Measurements not available |
|
Lower Level |
Bedroom 4 |
|
|
Measurements not available |
|
Lower Level |
Second Kitchen |
|
|
Measurements not available |
|
Lower Level |
Bedroom 5 |
|
|
Measurements not available |
|
Main Level |
Living Room |
|
|
Measurements not available |
|
Main Level |
Dining Room |
|
|
Measurements not available |
|
Main Level |
Kitchen |
|
|
Measurements not available |
|
Main Level |
Primary Bedroom |
|
|
Measurements not available |
|
Main Level |
Bedroom 2 |
|
|
Measurements not available |
|
Main Level |
Bedroom 3 |
|
|
Measurements not available |










































