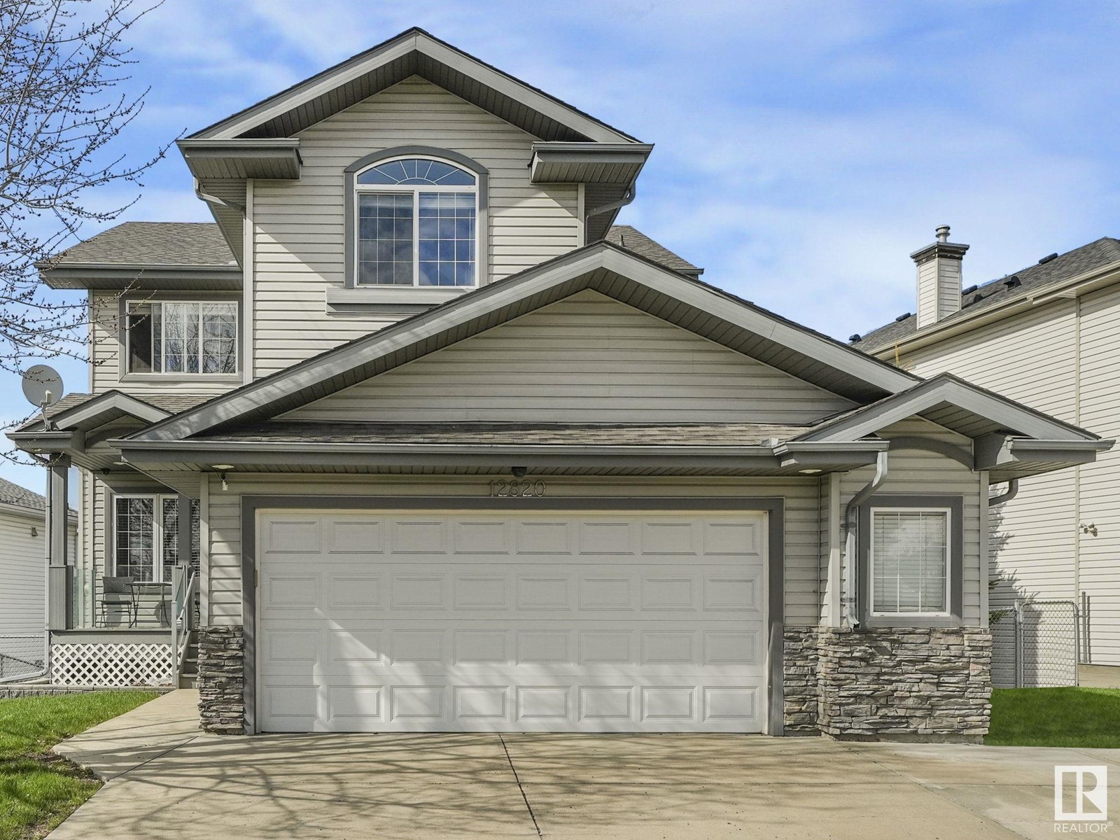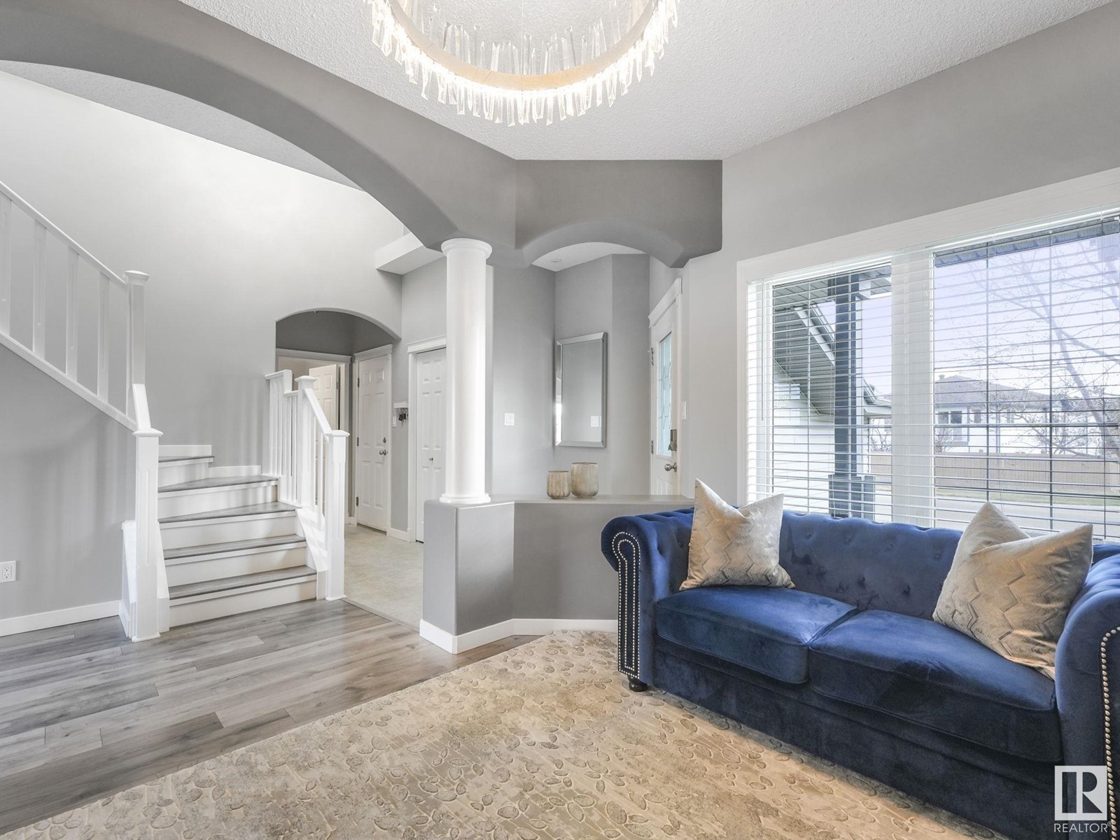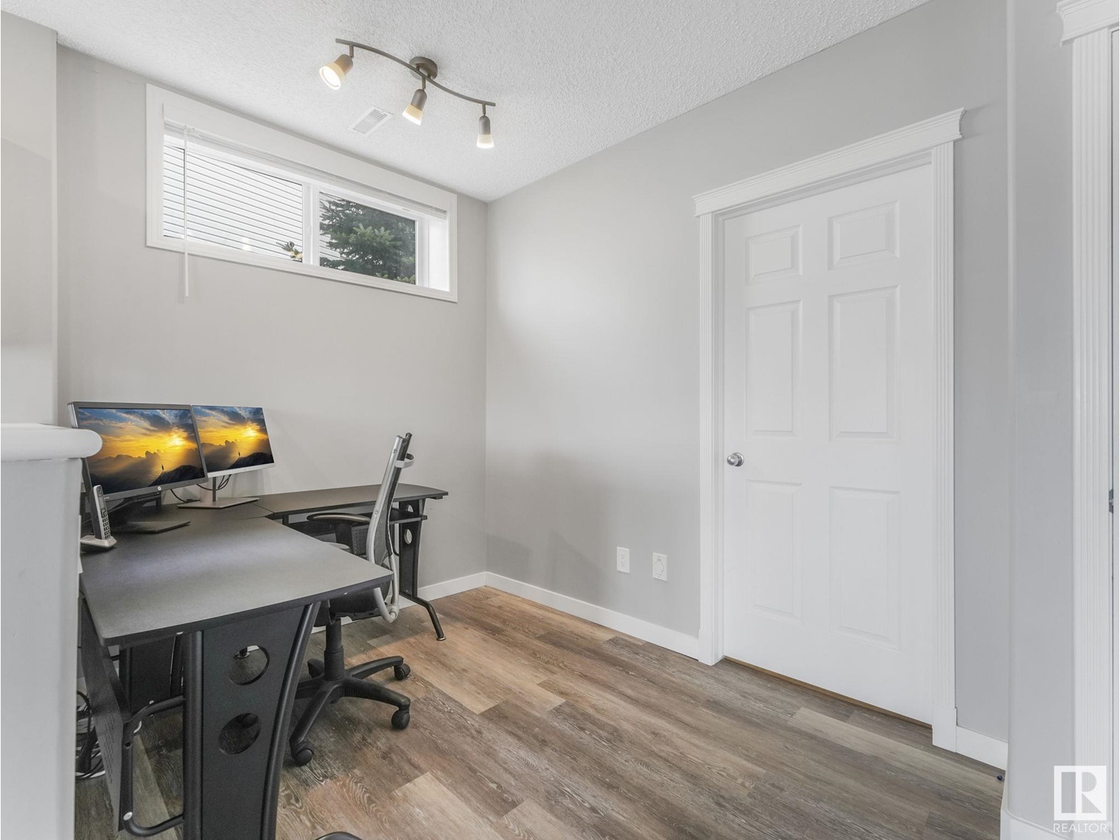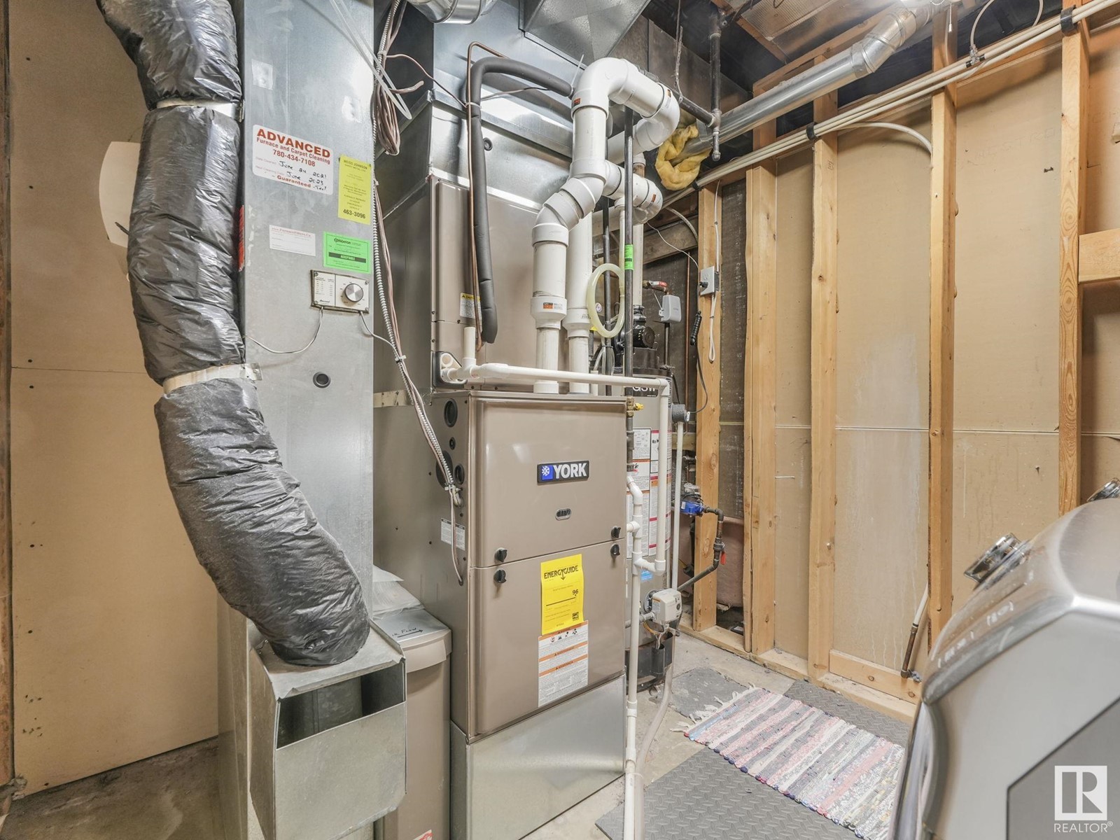5 Bedroom
4 Bathroom
2100 Sqft
Fireplace
Central Air Conditioning
Forced Air
Waterfront On Lake
$674,900
This beautifully maintained home with a walkout basement offers an exceptional layout and a gorgeous lake view... it is the ideal home for a large or growing family! The main level features a bright living room, a family room, dining area and a spacious kitchen with ample cabinetry and a large walk-through pantry. Upstairs, you’ll find four generously sized bedrooms, a full bath and the master suite with 4 piece ensuite. Plus there is a laundry shoot for added convenience. The fully finished walkout basement adds incredible value with a second kitchen, complete with a refrigerator, stove, and hood fan, plus a 5th bedroom, making it perfect for extended family or guests. New flooring and light fixtures on main floor, roof in 2018, H2O tank in 2019, and furnace in 2018. A rare find in a prime location—don't miss out! (id:58356)
Property Details
|
MLS® Number
|
E4433277 |
|
Property Type
|
Single Family |
|
Neigbourhood
|
Hudson |
|
Amenities Near By
|
Playground, Public Transit, Schools, Shopping |
|
Community Features
|
Lake Privileges |
|
Features
|
Park/reserve, Skylight |
|
Structure
|
Deck |
|
Water Front Type
|
Waterfront On Lake |
Building
|
Bathroom Total
|
4 |
|
Bedrooms Total
|
5 |
|
Amenities
|
Ceiling - 9ft |
|
Appliances
|
Dishwasher, Dryer, Fan, Freezer, Garage Door Opener Remote(s), Garage Door Opener, Garburator, Hood Fan, Storage Shed, Window Coverings, Refrigerator, Two Stoves |
|
Basement Development
|
Finished |
|
Basement Features
|
Walk Out |
|
Basement Type
|
Full (finished) |
|
Constructed Date
|
2001 |
|
Construction Style Attachment
|
Detached |
|
Cooling Type
|
Central Air Conditioning |
|
Fireplace Fuel
|
Gas |
|
Fireplace Present
|
Yes |
|
Fireplace Type
|
Corner |
|
Half Bath Total
|
1 |
|
Heating Type
|
Forced Air |
|
Stories Total
|
2 |
|
Size Interior
|
2100 Sqft |
|
Type
|
House |
Parking
Land
|
Acreage
|
No |
|
Fence Type
|
Fence |
|
Land Amenities
|
Playground, Public Transit, Schools, Shopping |
|
Size Irregular
|
549.04 |
|
Size Total
|
549.04 M2 |
|
Size Total Text
|
549.04 M2 |
Rooms
| Level |
Type |
Length |
Width |
Dimensions |
|
Lower Level |
Bedroom 5 |
3.58 m |
3.1 m |
3.58 m x 3.1 m |
|
Lower Level |
Breakfast |
3.06 m |
2.12 m |
3.06 m x 2.12 m |
|
Lower Level |
Second Kitchen |
2.73 m |
2.41 m |
2.73 m x 2.41 m |
|
Lower Level |
Laundry Room |
|
|
Measurements not available |
|
Lower Level |
Recreation Room |
4.79 m |
4.24 m |
4.79 m x 4.24 m |
|
Lower Level |
Office |
2.73 m |
2.12 m |
2.73 m x 2.12 m |
|
Main Level |
Living Room |
5.37 m |
4.91 m |
5.37 m x 4.91 m |
|
Main Level |
Dining Room |
|
|
3.05c2.13 |
|
Main Level |
Kitchen |
4.53 m |
3.81 m |
4.53 m x 3.81 m |
|
Main Level |
Family Room |
3.85 m |
3.11 m |
3.85 m x 3.11 m |
|
Upper Level |
Primary Bedroom |
5.11 m |
3.54 m |
5.11 m x 3.54 m |
|
Upper Level |
Bedroom 2 |
3.8 m |
3.53 m |
3.8 m x 3.53 m |
|
Upper Level |
Bedroom 3 |
3.64 m |
3.42 m |
3.64 m x 3.42 m |
|
Upper Level |
Bedroom 4 |
3.68 m |
2.96 m |
3.68 m x 2.96 m |












































































