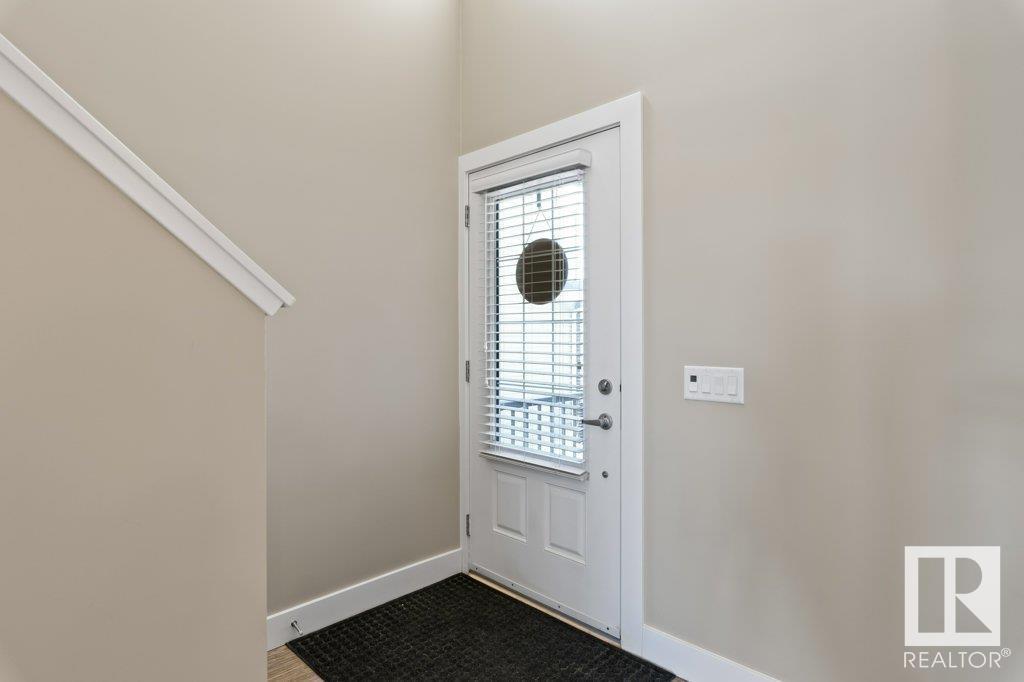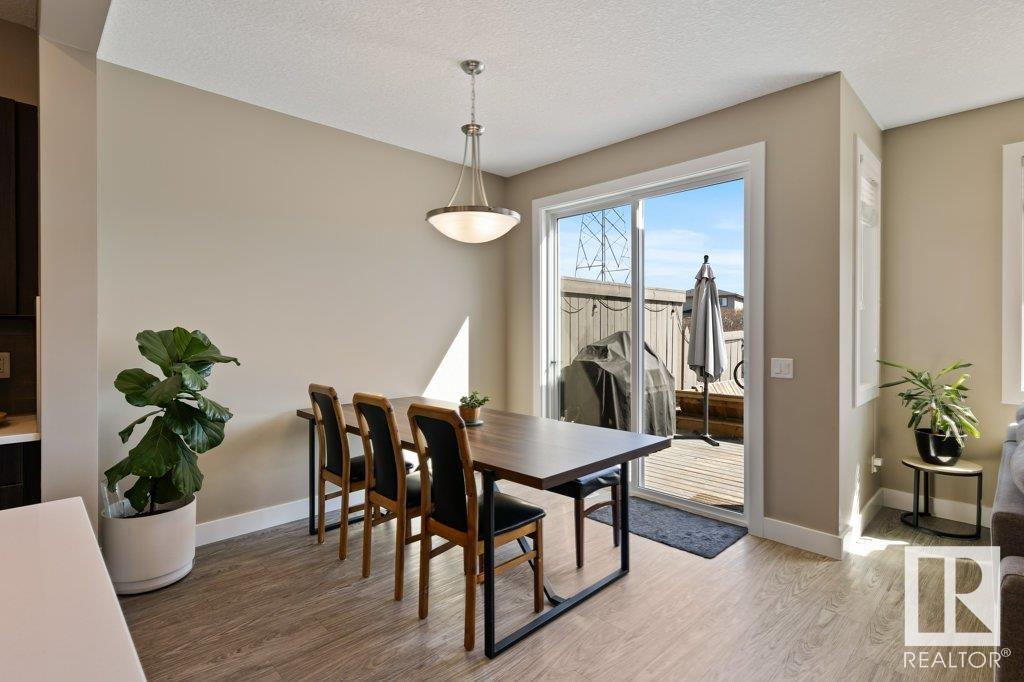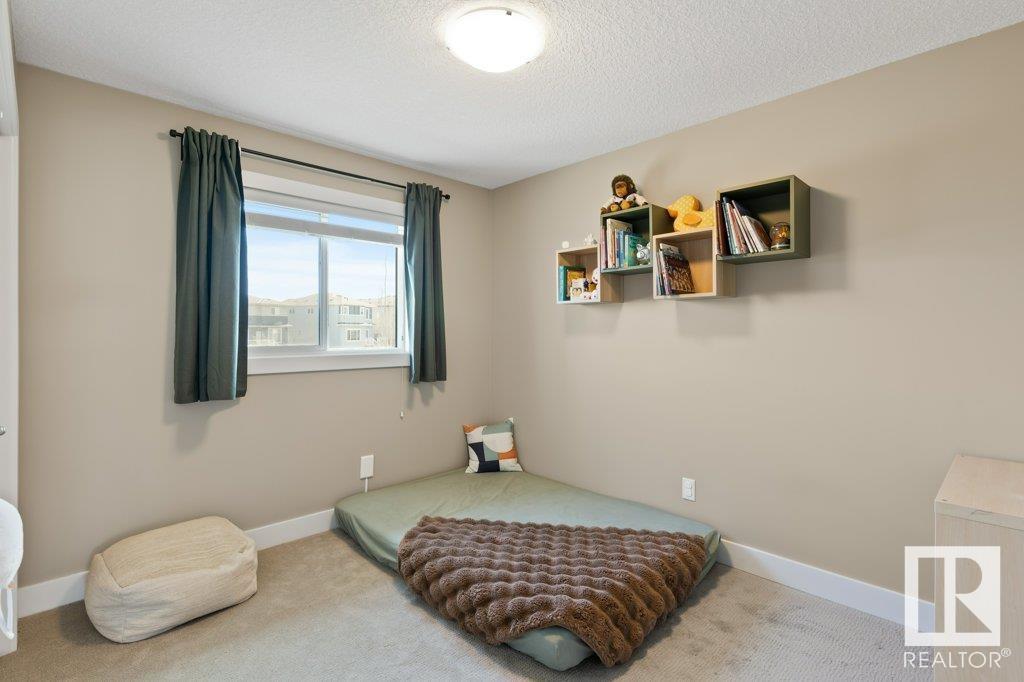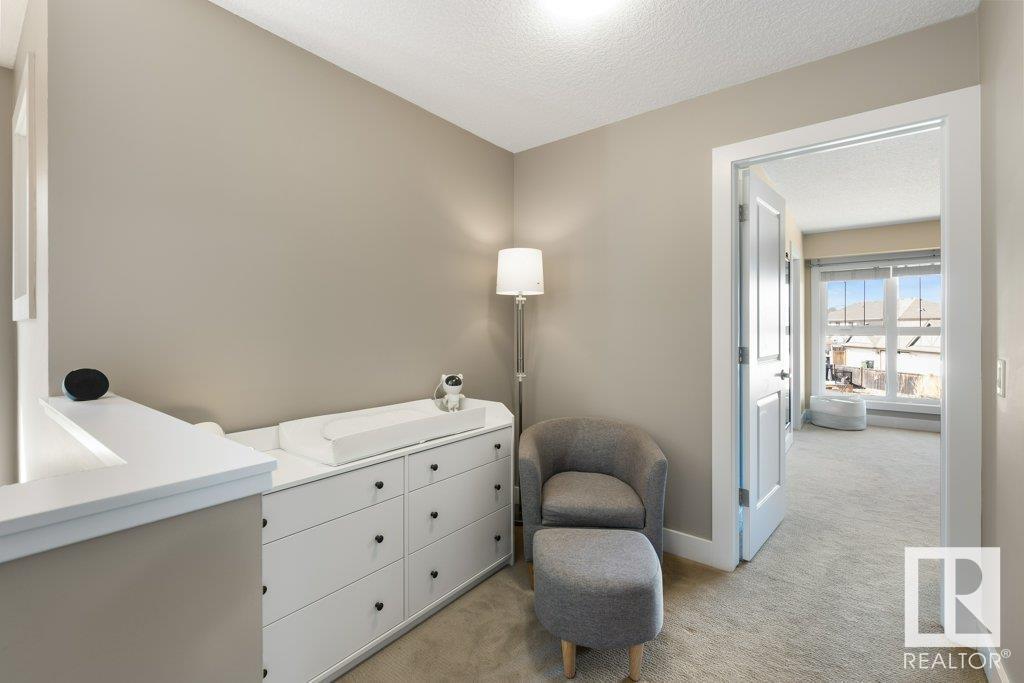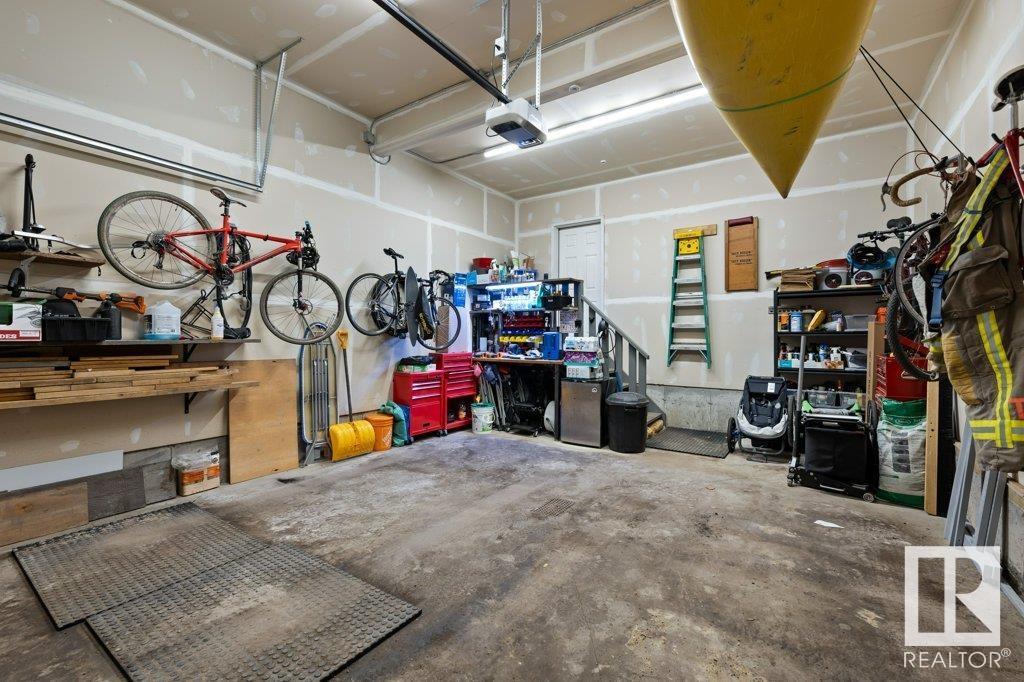3 Bedroom
3 Bathroom
1600 Sqft
Fireplace
Forced Air
$450,000
Welcome to this stunning 3-bedroom duplex located in the sought-after community of Trumpeter. The stylish kitchen features sleek quartz countertops, stainless steel appliances, and plenty of cabinet space. Upstairs offers a convenient laundry area and a spacious master retreat with a 4-piece ensuite, including a separate soaker tub and glass-enclosed shower. The fully fenced and beautifully landscaped backyard boasts a large deck—perfect for summer gatherings—all backing onto scenic green space for added privacy and tranquility. Eco-conscious buyers will appreciate the 5.9 kW solar PV system, helping reduce energy costs. The double attached garage is equipped with a 240V EV charger, ideal for electric vehicle owners. This home combines comfort, functionality, and sustainability in a peaceful, nature-rich setting close to walking trails and parks. A rare opportunity you don’t want to miss! (id:58356)
Open House
This property has open houses!
Starts at:
2:00 pm
Ends at:
4:00 pm
Property Details
|
MLS® Number
|
E4434025 |
|
Property Type
|
Single Family |
|
Neigbourhood
|
Trumpeter Area |
|
Amenities Near By
|
Park, Playground, Public Transit, Schools, Shopping |
|
Features
|
Park/reserve |
|
Structure
|
Deck |
Building
|
Bathroom Total
|
3 |
|
Bedrooms Total
|
3 |
|
Appliances
|
Dishwasher, Dryer, Garage Door Opener Remote(s), Garage Door Opener, Microwave Range Hood Combo, Refrigerator, Stove, Washer, Window Coverings, See Remarks |
|
Basement Development
|
Unfinished |
|
Basement Type
|
Full (unfinished) |
|
Constructed Date
|
2015 |
|
Construction Style Attachment
|
Semi-detached |
|
Fireplace Fuel
|
Gas |
|
Fireplace Present
|
Yes |
|
Fireplace Type
|
Unknown |
|
Half Bath Total
|
1 |
|
Heating Type
|
Forced Air |
|
Stories Total
|
2 |
|
Size Interior
|
1600 Sqft |
|
Type
|
Duplex |
Parking
Land
|
Acreage
|
No |
|
Fence Type
|
Fence |
|
Land Amenities
|
Park, Playground, Public Transit, Schools, Shopping |
|
Size Irregular
|
301.51 |
|
Size Total
|
301.51 M2 |
|
Size Total Text
|
301.51 M2 |
Rooms
| Level |
Type |
Length |
Width |
Dimensions |
|
Main Level |
Living Room |
4.34 m |
3.7 m |
4.34 m x 3.7 m |
|
Main Level |
Dining Room |
3.11 m |
2.72 m |
3.11 m x 2.72 m |
|
Main Level |
Kitchen |
4.11 m |
3 m |
4.11 m x 3 m |
|
Upper Level |
Primary Bedroom |
4.69 m |
3.86 m |
4.69 m x 3.86 m |
|
Upper Level |
Bedroom 2 |
4.38 m |
2.8 m |
4.38 m x 2.8 m |
|
Upper Level |
Bedroom 3 |
3.5 m |
3.31 m |
3.5 m x 3.31 m |
|
Upper Level |
Laundry Room |
2.8 m |
1.8 m |
2.8 m x 1.8 m |


