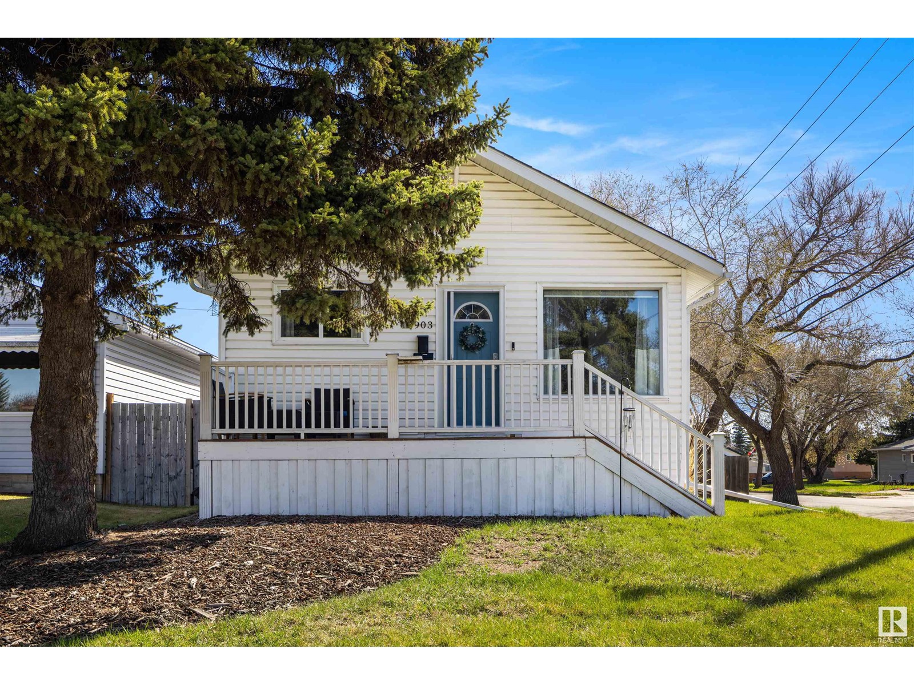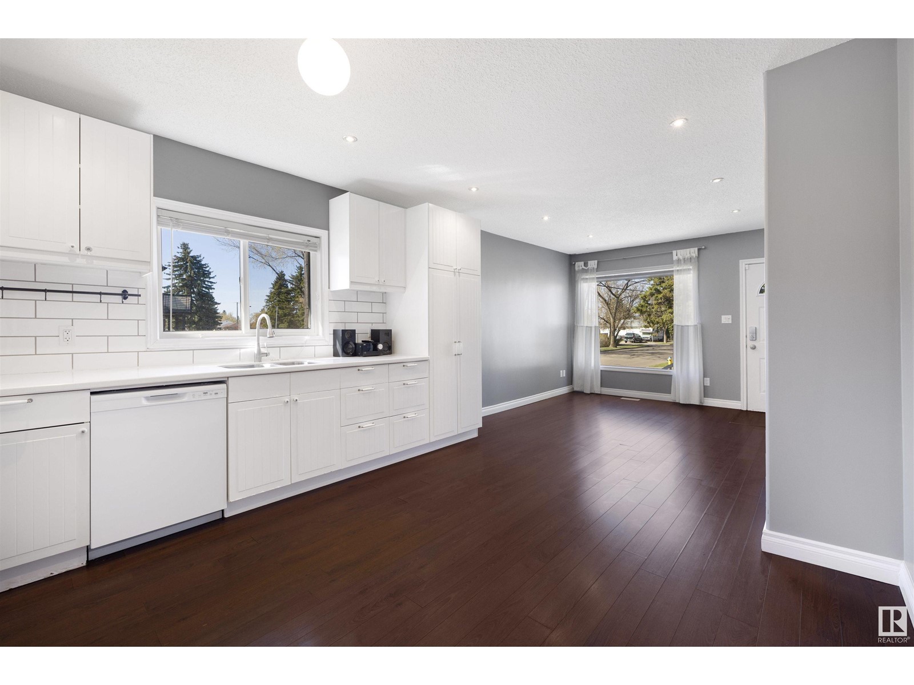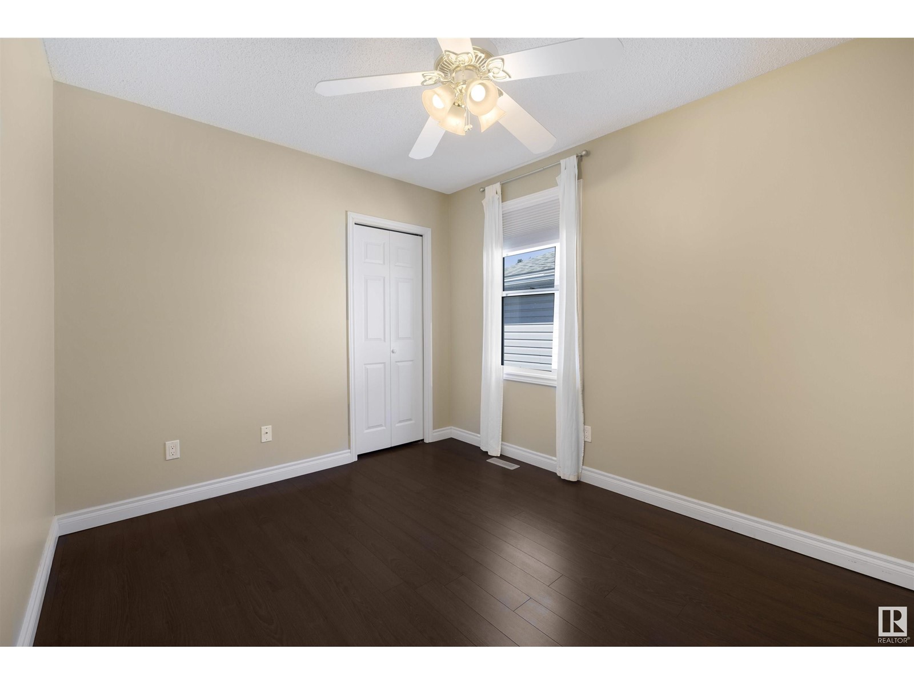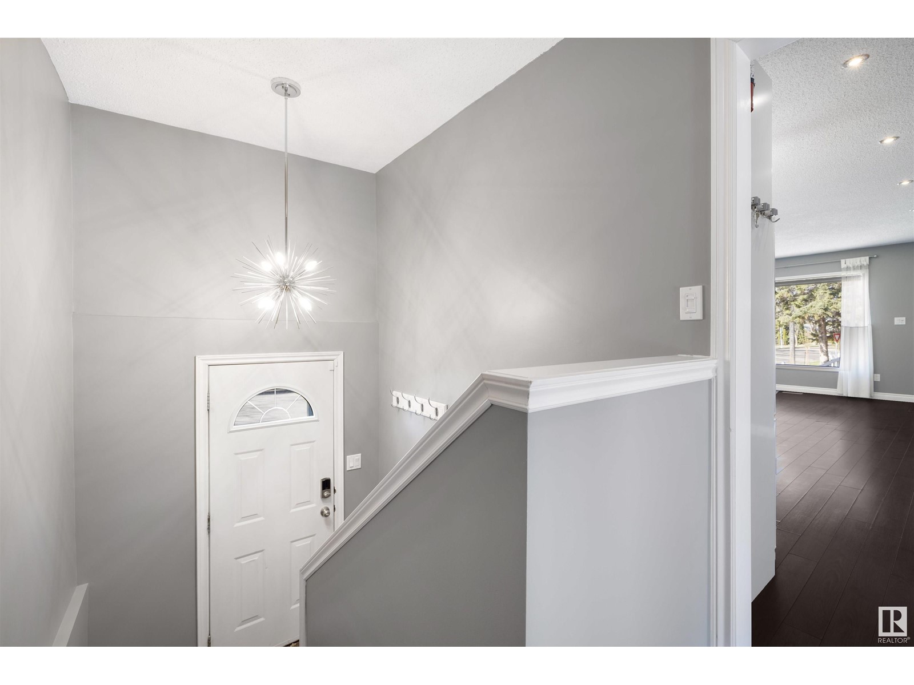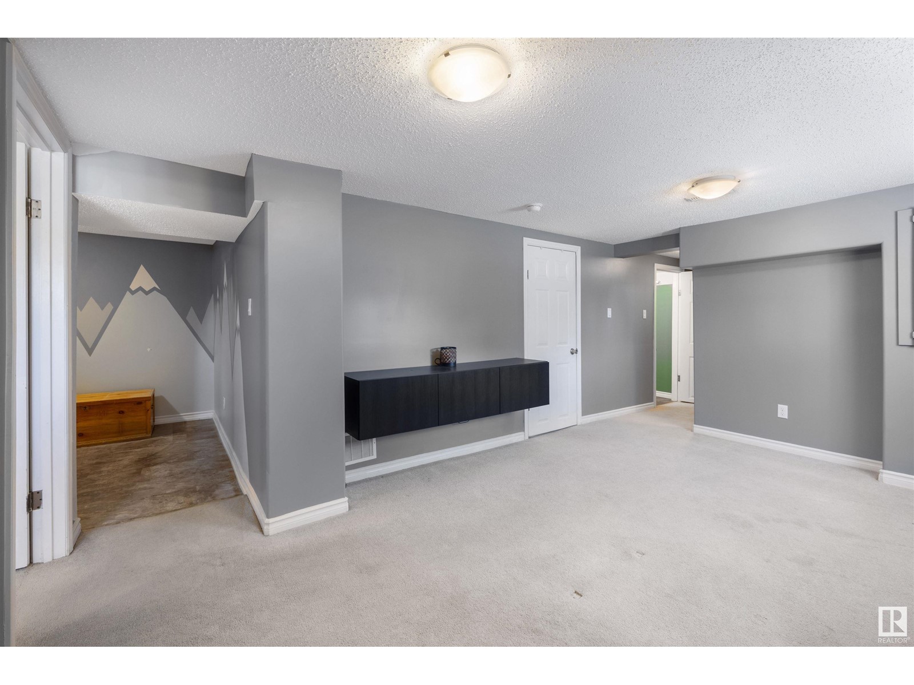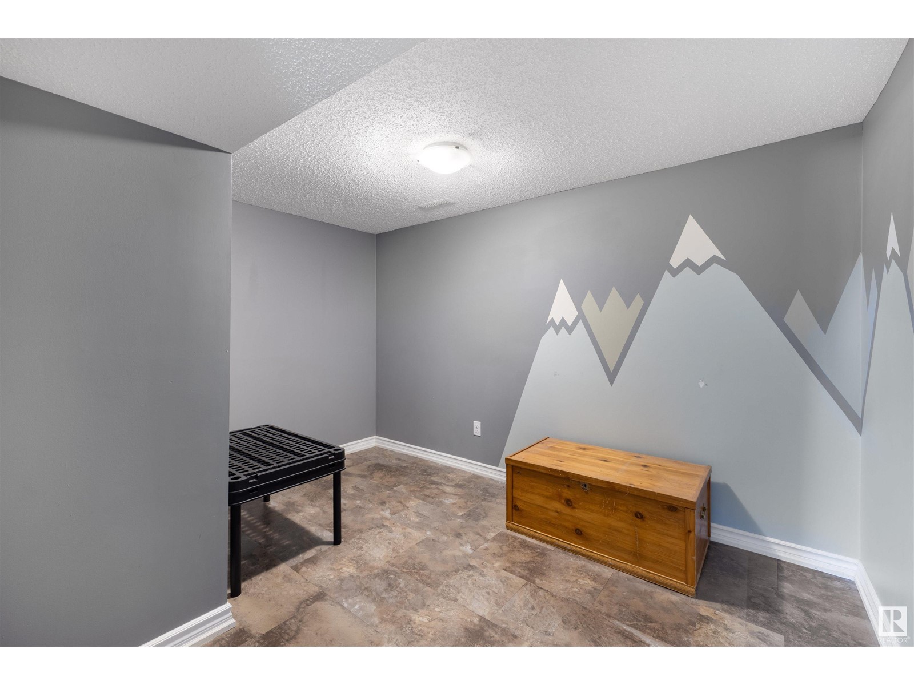3 Bedroom
2 Bathroom
700 Sqft
Bungalow
Forced Air
$319,900
Some homes simply feel right and this one is no exception. Nestled on a quiet street in the welcoming community of Athlone, this detached, single-family home offers an effortless blend of charm, comfort, and value. Bright natural light spills into the living spaces, creating a warm and inviting atmosphere. Designed for everyday ease, the main floor features an open kitchen and dining area, a sunny living room, two comfortable bedrooms, and a three-piece bath. Downstairs, a finished lower level extends your living space with a family room, a large third bedroom, a second four-piece bath, and a flexible bonus area that's ideal for a home office, playroom, or creative studio.Outside, a private, fully fenced backyard offers room to breathe, play, and unwind, with a double concrete parking pad tucked neatly behind the fence. Whether you're starting out, scaling down, or simply searching for a home that feels like the right fit, this Athlone property promises a fresh start and a beautiful future. (id:58356)
Property Details
|
MLS® Number
|
E4433691 |
|
Property Type
|
Single Family |
|
Neigbourhood
|
Athlone |
|
Amenities Near By
|
Schools |
|
Features
|
Corner Site, See Remarks, Lane |
|
Structure
|
Porch |
Building
|
Bathroom Total
|
2 |
|
Bedrooms Total
|
3 |
|
Appliances
|
Dishwasher, Dryer, Microwave Range Hood Combo, Refrigerator, Storage Shed, Stove, Washer, Window Coverings |
|
Architectural Style
|
Bungalow |
|
Basement Development
|
Finished |
|
Basement Type
|
Full (finished) |
|
Constructed Date
|
1928 |
|
Construction Style Attachment
|
Detached |
|
Heating Type
|
Forced Air |
|
Stories Total
|
1 |
|
Size Interior
|
700 Sqft |
|
Type
|
House |
Parking
Land
|
Acreage
|
No |
|
Fence Type
|
Fence |
|
Land Amenities
|
Schools |
|
Size Irregular
|
437.91 |
|
Size Total
|
437.91 M2 |
|
Size Total Text
|
437.91 M2 |
Rooms
| Level |
Type |
Length |
Width |
Dimensions |
|
Lower Level |
Den |
2.61 m |
3.46 m |
2.61 m x 3.46 m |
|
Lower Level |
Bedroom 3 |
3.27 m |
2.5 m |
3.27 m x 2.5 m |
|
Lower Level |
Recreation Room |
3.45 m |
4.88 m |
3.45 m x 4.88 m |
|
Lower Level |
Utility Room |
2.43 m |
4.15 m |
2.43 m x 4.15 m |
|
Main Level |
Living Room |
3.54 m |
3.43 m |
3.54 m x 3.43 m |
|
Main Level |
Kitchen |
3.54 m |
4.32 m |
3.54 m x 4.32 m |
|
Main Level |
Primary Bedroom |
2.83 m |
3.51 m |
2.83 m x 3.51 m |
|
Main Level |
Bedroom 2 |
2.83 m |
3.45 m |
2.83 m x 3.45 m |
