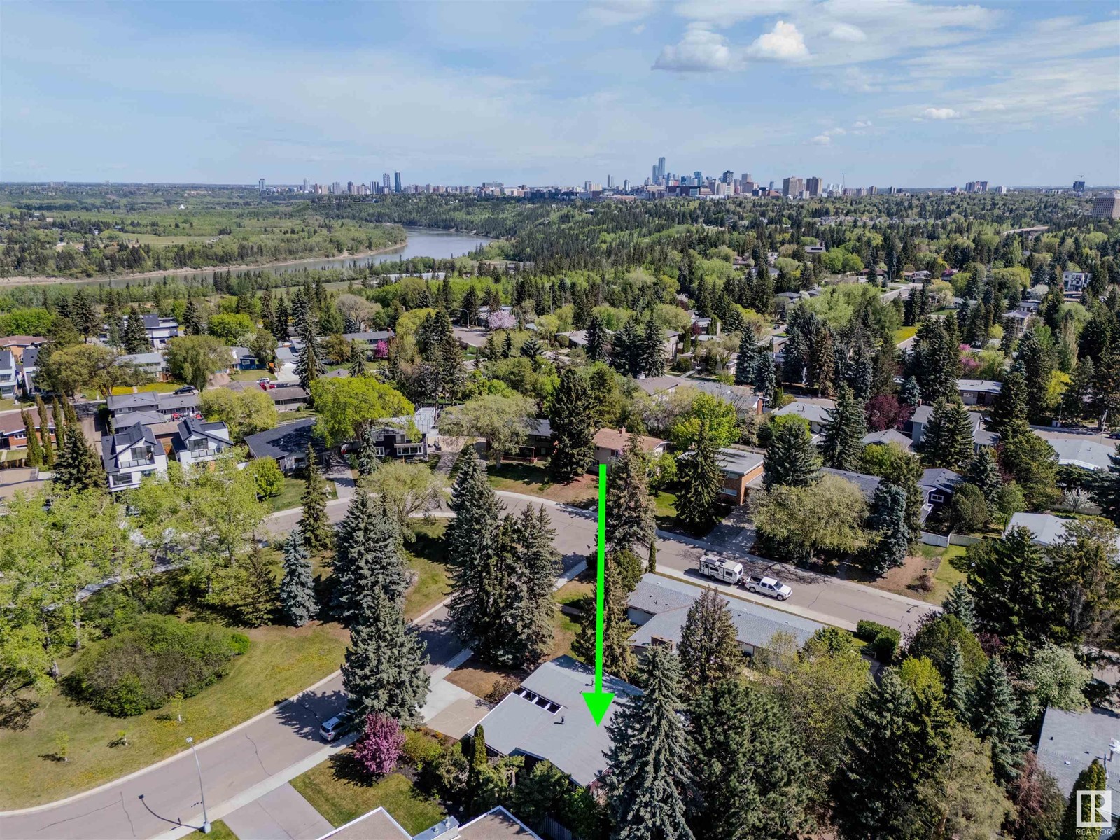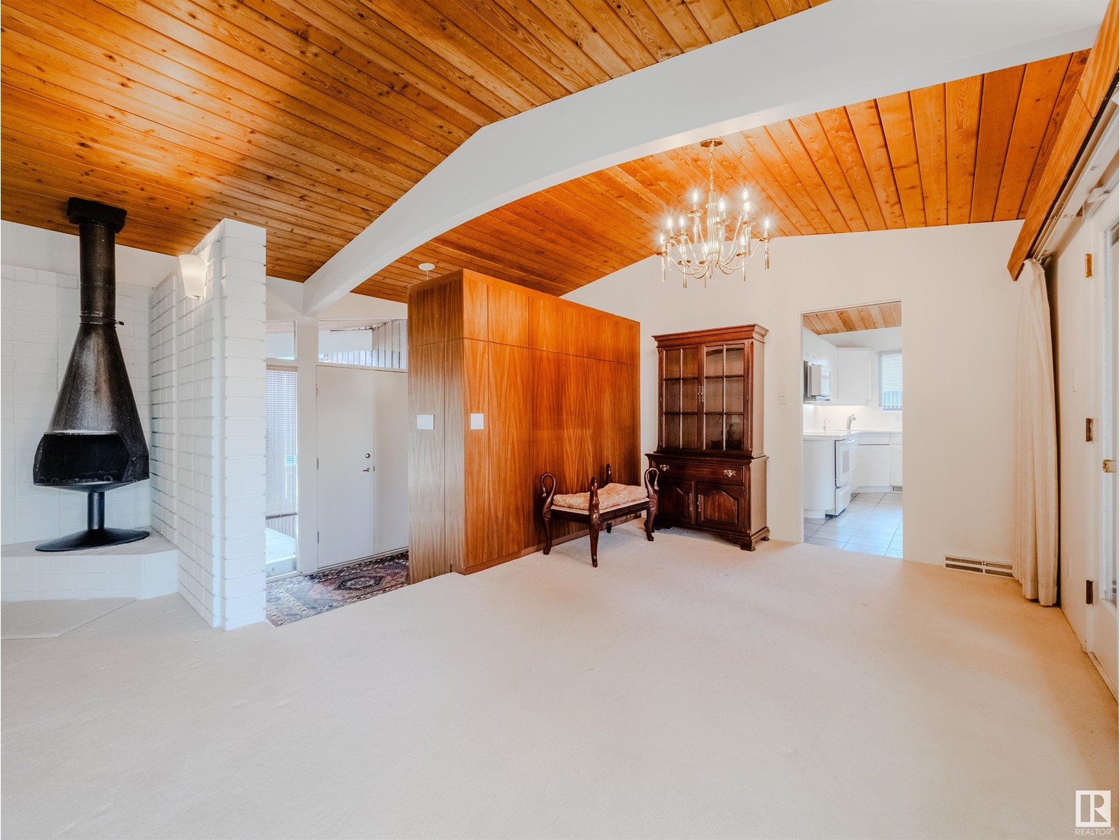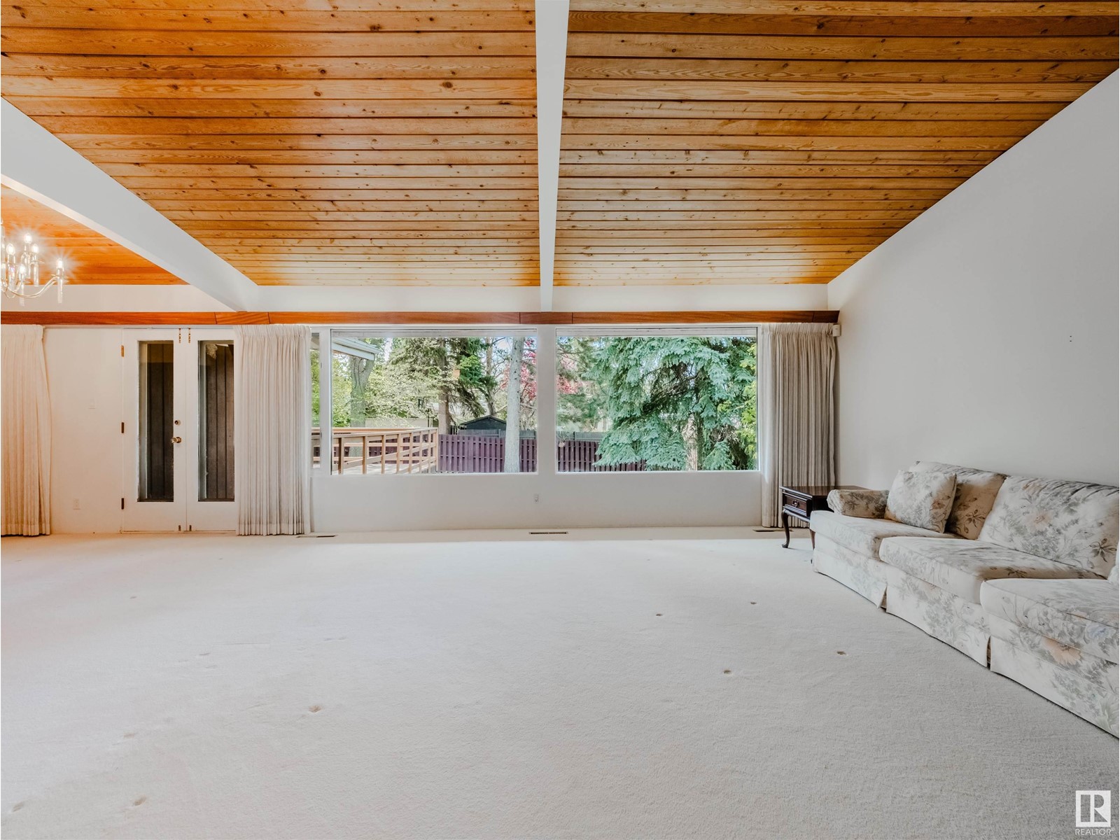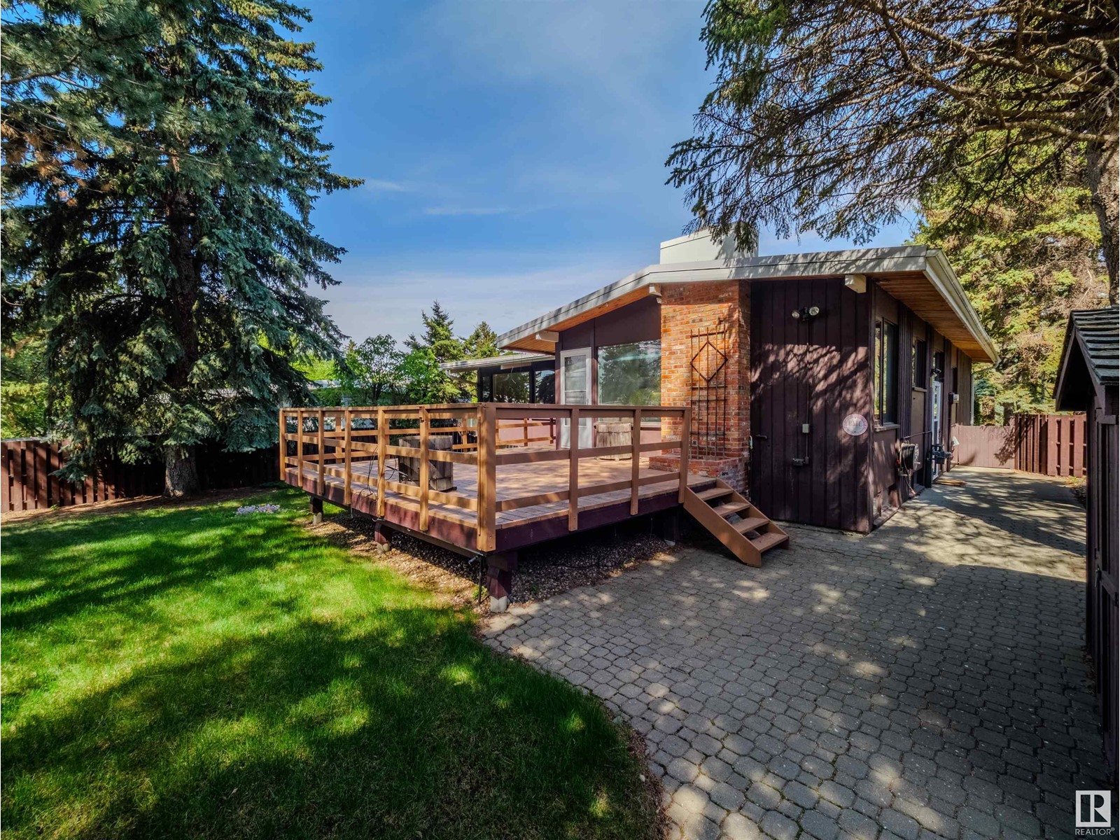5 Bedroom
2 Bathroom
1200 Sqft
Bungalow
Fireplace
Forced Air
$899,000
Grandview, known for its peaceful, tree-lined streets, scenic nature trails, & close proximity to the University makes it one of Edmonton’s Most Desirable Neighbourhoods. A thriving academic hub, Grandview offers a rare blend of intellectual energy & quiet charm. Located on the most desirable crescent & designed by a California architect, the home reflects the finest elements of classic mid-century design-clean lines, open spaces, & connection to the outdoors. Open-beam ceilings & a full wall of windows overlook a private, park-like backyard. High ceilings extend into the kitchen, where custom rounded-edge cabinetry & a cozy fireplace create a warm, inviting space. The main floor features a spacious primary bedroom with a semi-ensuite, with a new walk-in shower. An office is down the hall. The lower level includes a large family room, three additional bedrooms with large windows facing the yard, a 5 pce bath & unique temp controlled wine room converted from a bomb shelter! A one of a kind property! (id:58356)
Property Details
|
MLS® Number
|
E4437053 |
|
Property Type
|
Single Family |
|
Neigbourhood
|
Grandview Heights (Edmonton) |
|
Amenities Near By
|
Schools, Ski Hill |
|
Features
|
Private Setting, Lane, No Animal Home, No Smoking Home |
|
Parking Space Total
|
2 |
Building
|
Bathroom Total
|
2 |
|
Bedrooms Total
|
5 |
|
Appliances
|
Dishwasher, Dryer, Refrigerator, Stove, Washer |
|
Architectural Style
|
Bungalow |
|
Basement Development
|
Finished |
|
Basement Type
|
Full (finished) |
|
Ceiling Type
|
Vaulted |
|
Constructed Date
|
1962 |
|
Construction Style Attachment
|
Detached |
|
Fireplace Fuel
|
Gas |
|
Fireplace Present
|
Yes |
|
Fireplace Type
|
Unknown |
|
Heating Type
|
Forced Air |
|
Stories Total
|
1 |
|
Size Interior
|
1200 Sqft |
|
Type
|
House |
Parking
Land
|
Acreage
|
No |
|
Land Amenities
|
Schools, Ski Hill |
|
Size Irregular
|
711.32 |
|
Size Total
|
711.32 M2 |
|
Size Total Text
|
711.32 M2 |
Rooms
| Level |
Type |
Length |
Width |
Dimensions |
|
Lower Level |
Family Room |
4.9 m |
4.05 m |
4.9 m x 4.05 m |
|
Lower Level |
Bedroom 3 |
2.5 m |
2.6 m |
2.5 m x 2.6 m |
|
Lower Level |
Bedroom 4 |
2.7 m |
2.8 m |
2.7 m x 2.8 m |
|
Lower Level |
Bedroom 5 |
2.6 m |
4.45 m |
2.6 m x 4.45 m |
|
Lower Level |
Storage |
2.13 m |
3.29 m |
2.13 m x 3.29 m |
|
Lower Level |
Cold Room |
1.82 m |
2.08 m |
1.82 m x 2.08 m |
|
Main Level |
Living Room |
5.48 m |
4.8 m |
5.48 m x 4.8 m |
|
Main Level |
Dining Room |
3.8 m |
3.15 m |
3.8 m x 3.15 m |
|
Main Level |
Kitchen |
4.26 m |
5.207 m |
4.26 m x 5.207 m |
|
Main Level |
Primary Bedroom |
3.3 m |
4.8 m |
3.3 m x 4.8 m |
|
Main Level |
Bedroom 2 |
2.33 m |
3.03 m |
2.33 m x 3.03 m |














































