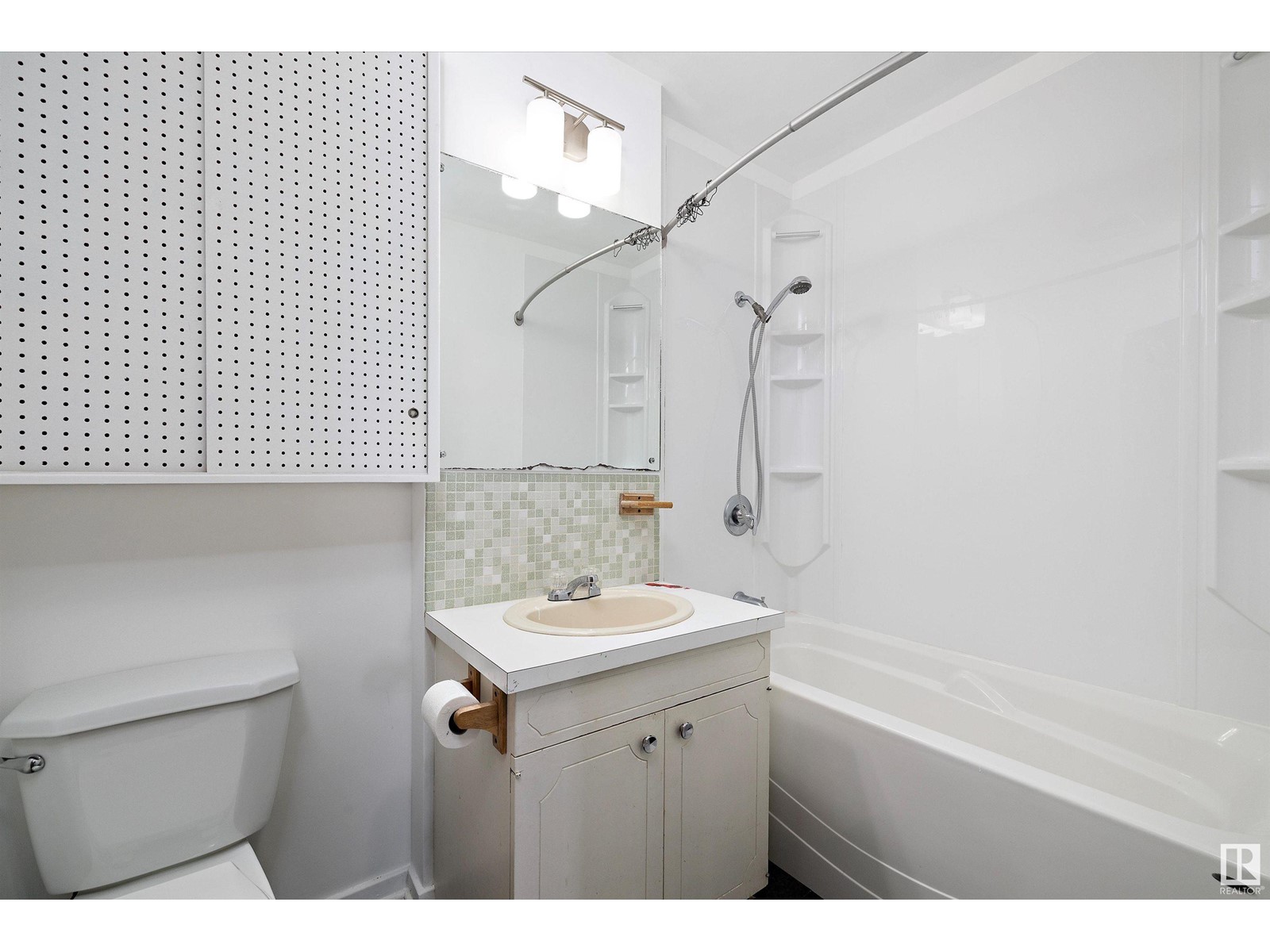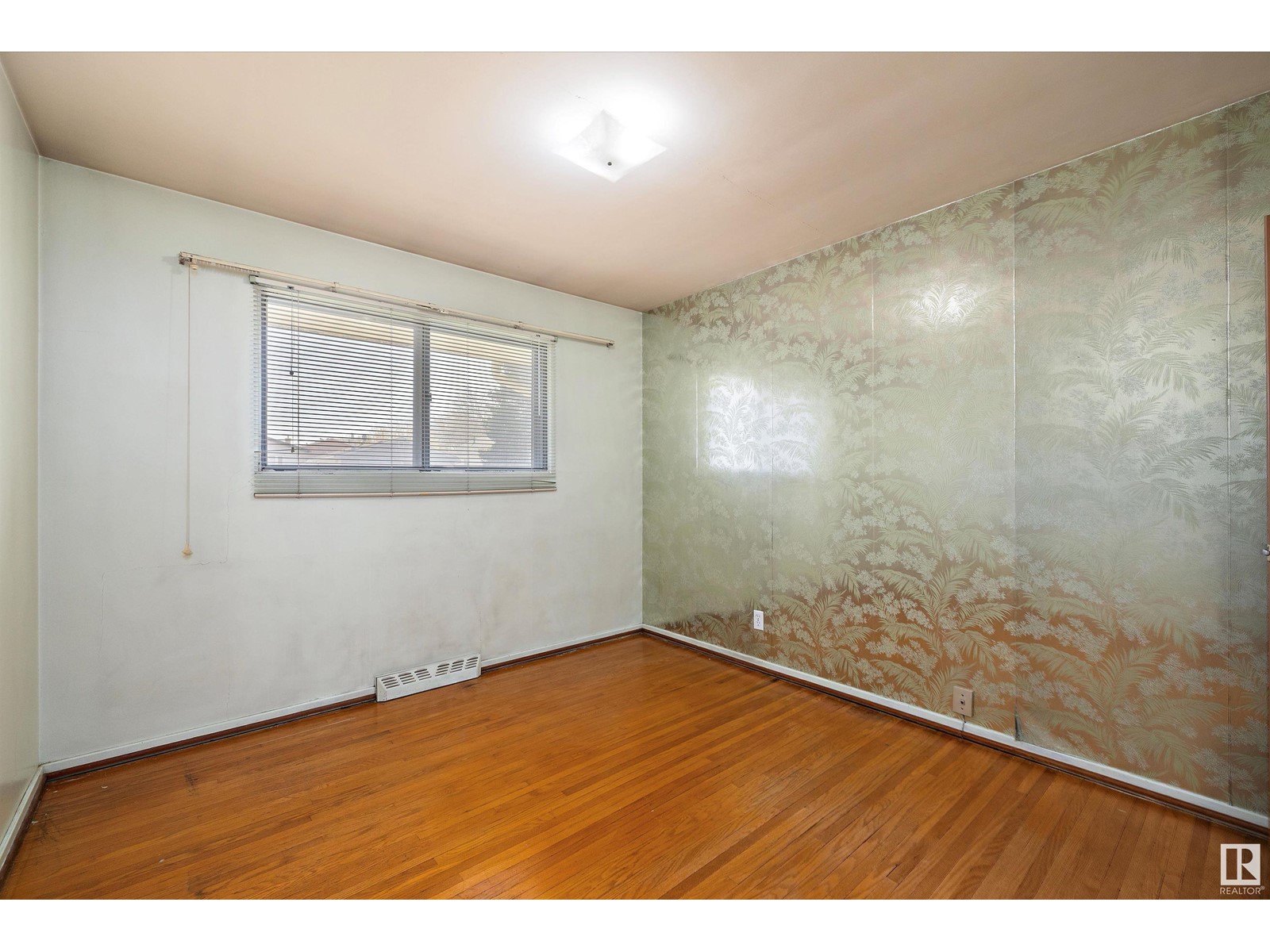12908 133 St Nw Edmonton, Alberta T5L 1S8
$274,314
Charming 3+1 bedroom bungalow has newer shingles, with a huge yard and garage on a quiet residential family friendly street in Athlone. Main floor is the classic 3 bedroom plan with living room, kitchen, breakfast nook featuring sliding doors to backyard, full bath. Basement fully finished and That 70's Show dated, with huge family room, 4th bedroom with large window, storage areas and laundry room, and updated furnace and hot water tank. Ready for that handy family looking for some easy sweat equity! (id:58356)
Open House
This property has open houses!
12:00 pm
Ends at:4:00 pm
12:00 pm
Ends at:4:00 pm
Property Details
| MLS® Number | E4433588 |
| Property Type | Single Family |
| Neigbourhood | Athlone |
| Features | See Remarks |
| Parking Space Total | 4 |
Building
| Bathroom Total | 1 |
| Bedrooms Total | 4 |
| Appliances | Dishwasher, Dryer, Refrigerator, Stove, Washer, Window Coverings |
| Architectural Style | Bungalow |
| Basement Development | Finished |
| Basement Type | Full (finished) |
| Constructed Date | 1956 |
| Construction Style Attachment | Detached |
| Heating Type | Forced Air |
| Stories Total | 1 |
| Size Interior | 1000 Sqft |
| Type | House |
Parking
| Detached Garage |
Land
| Acreage | No |
| Size Irregular | 576.22 |
| Size Total | 576.22 M2 |
| Size Total Text | 576.22 M2 |
Rooms
| Level | Type | Length | Width | Dimensions |
|---|---|---|---|---|
| Basement | Family Room | 3.6 m | 7.22 m | 3.6 m x 7.22 m |
| Basement | Bedroom 4 | 3.52 m | 3.73 m | 3.52 m x 3.73 m |
| Basement | Laundry Room | 3.59 m | 3.76 m | 3.59 m x 3.76 m |
| Main Level | Living Room | 4.92 m | 5.5 m | 4.92 m x 5.5 m |
| Main Level | Dining Room | 2.64 m | 2.45 m | 2.64 m x 2.45 m |
| Main Level | Kitchen | 2.64 m | 2.9 m | 2.64 m x 2.9 m |
| Main Level | Primary Bedroom | 3.85 m | 3.12 m | 3.85 m x 3.12 m |
| Main Level | Bedroom 2 | 3.71 m | 2.47 m | 3.71 m x 2.47 m |
| Main Level | Bedroom 3 | 3.85 m | 2.48 m | 3.85 m x 2.48 m |













































