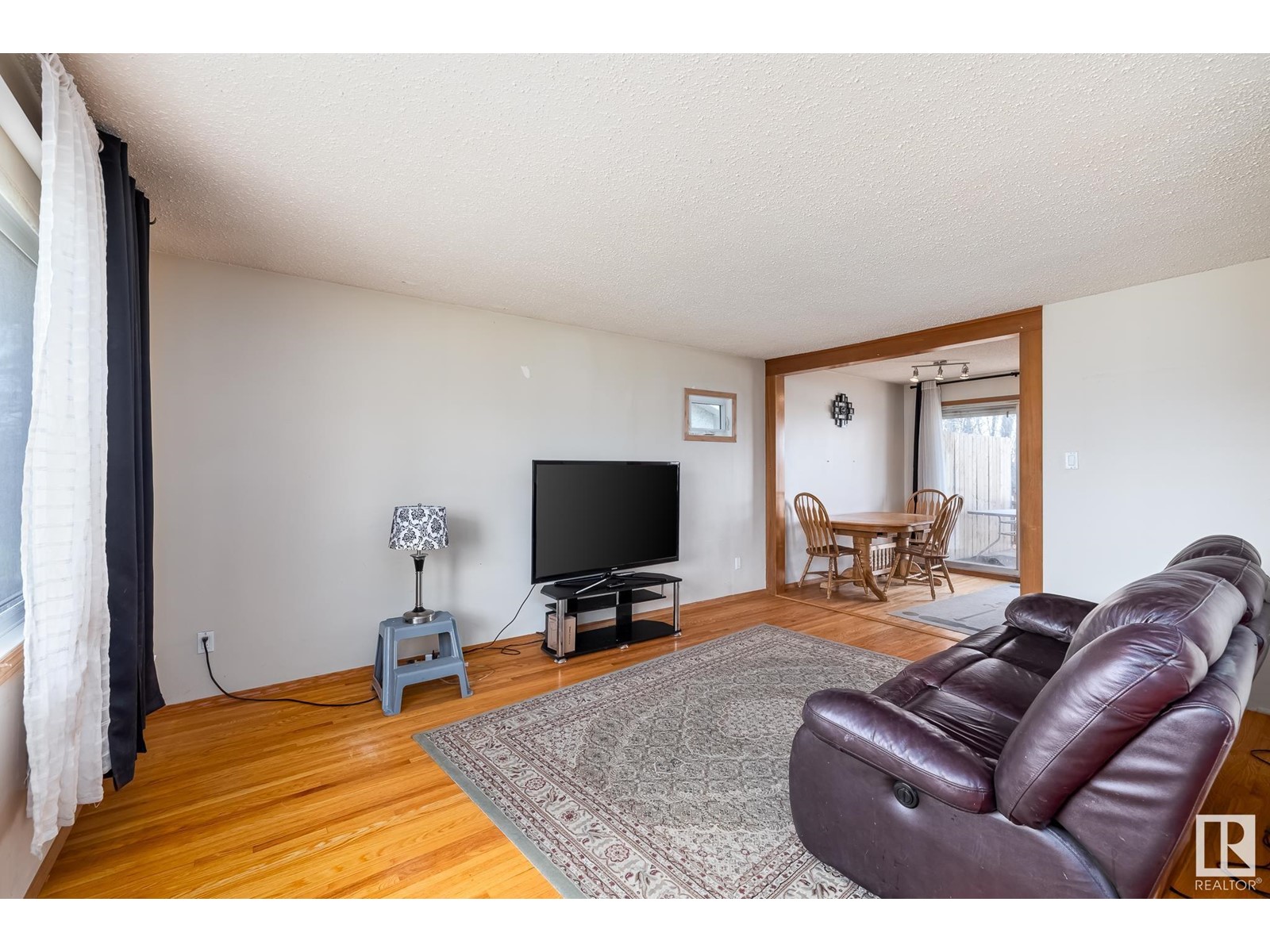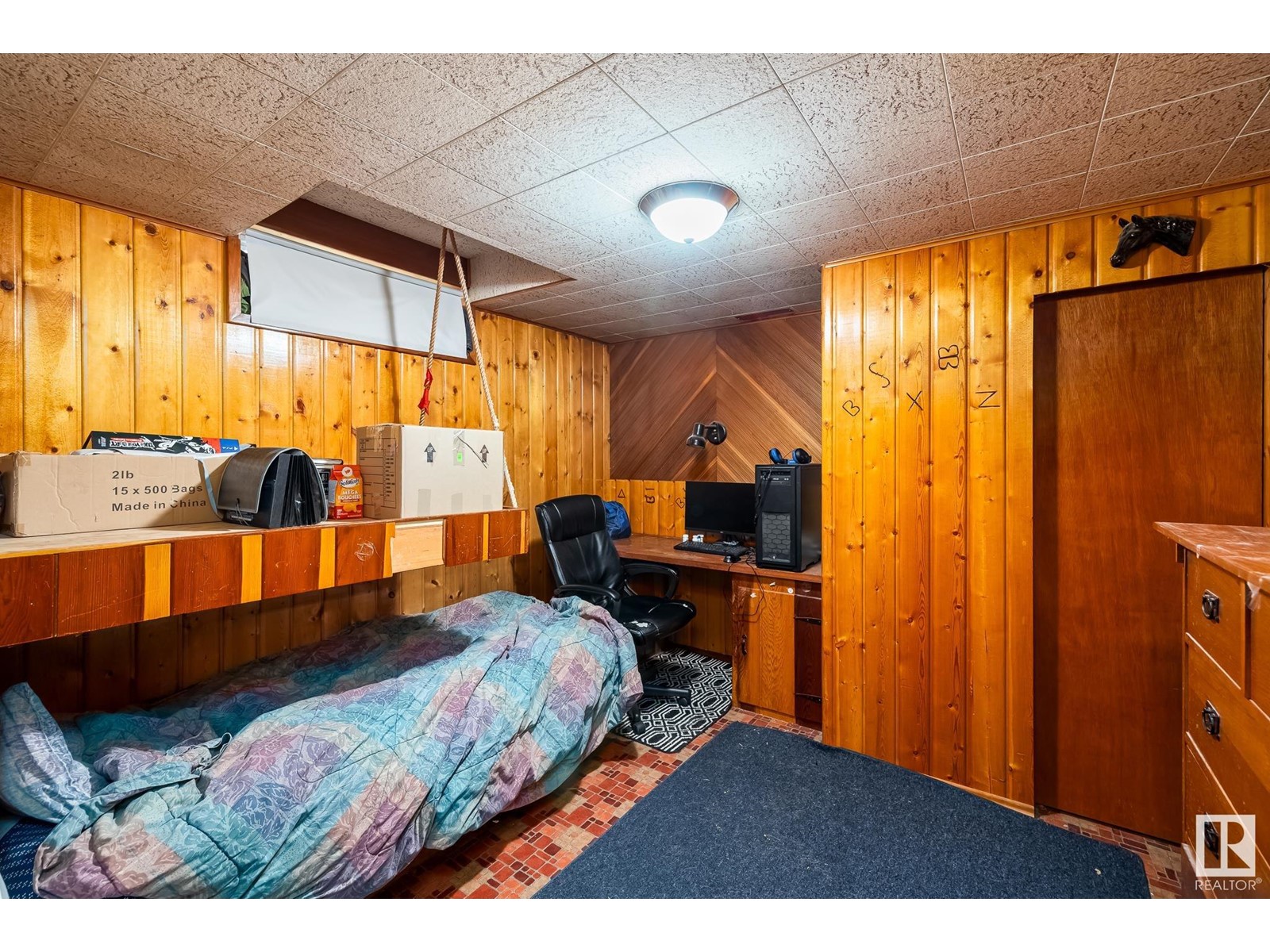3 Bedroom
2 Bathroom
1000 Sqft
Bungalow
Fireplace
Forced Air
$340,000
Welcome to this 1,020 sq ft bungalow plus developed basement situated on a 50’X124’ generous lot, offering endless possibilities for first-time buyers, investors, or those looking to add their personal touch. Featuring a heated double detached garage, a newer roof (2016), vinyl windows, hot water tank and high efficiency furnace (2023), this home has already seen some key upgrades to give you a solid head start. Inside, you’ll find a bright and functional layout ready for your vision. Whether you’re looking to renovate, expand, or enjoy it as-is, the opportunities are truly limitless. Located close to shopping, restaurants, public transportation, schools, and parks, this home offers unbeatable convenience in a family-friendly neighborhood. (id:58356)
Property Details
|
MLS® Number
|
E4432547 |
|
Property Type
|
Single Family |
|
Neigbourhood
|
Athlone |
|
Amenities Near By
|
Golf Course, Playground, Public Transit, Schools, Shopping |
|
Features
|
See Remarks, Flat Site, Lane, No Smoking Home |
|
Structure
|
Deck |
Building
|
Bathroom Total
|
2 |
|
Bedrooms Total
|
3 |
|
Amenities
|
Vinyl Windows |
|
Appliances
|
Dishwasher, Dryer, Garage Door Opener Remote(s), Garage Door Opener, Microwave Range Hood Combo, Refrigerator, Stove, Washer, Window Coverings |
|
Architectural Style
|
Bungalow |
|
Basement Development
|
Finished |
|
Basement Type
|
Full (finished) |
|
Constructed Date
|
1957 |
|
Construction Style Attachment
|
Detached |
|
Fireplace Fuel
|
Wood |
|
Fireplace Present
|
Yes |
|
Fireplace Type
|
Unknown |
|
Half Bath Total
|
1 |
|
Heating Type
|
Forced Air |
|
Stories Total
|
1 |
|
Size Interior
|
1000 Sqft |
|
Type
|
House |
Parking
Land
|
Acreage
|
No |
|
Fence Type
|
Fence |
|
Land Amenities
|
Golf Course, Playground, Public Transit, Schools, Shopping |
|
Size Irregular
|
576.25 |
|
Size Total
|
576.25 M2 |
|
Size Total Text
|
576.25 M2 |
Rooms
| Level |
Type |
Length |
Width |
Dimensions |
|
Lower Level |
Family Room |
|
|
Measurements not available |
|
Lower Level |
Bedroom 3 |
|
|
Measurements not available |
|
Main Level |
Living Room |
|
|
Measurements not available |
|
Main Level |
Dining Room |
|
|
Measurements not available |
|
Main Level |
Kitchen |
|
|
Measurements not available |
|
Main Level |
Primary Bedroom |
|
|
Measurements not available |
|
Main Level |
Bedroom 2 |
|
|
Measurements not available |






























