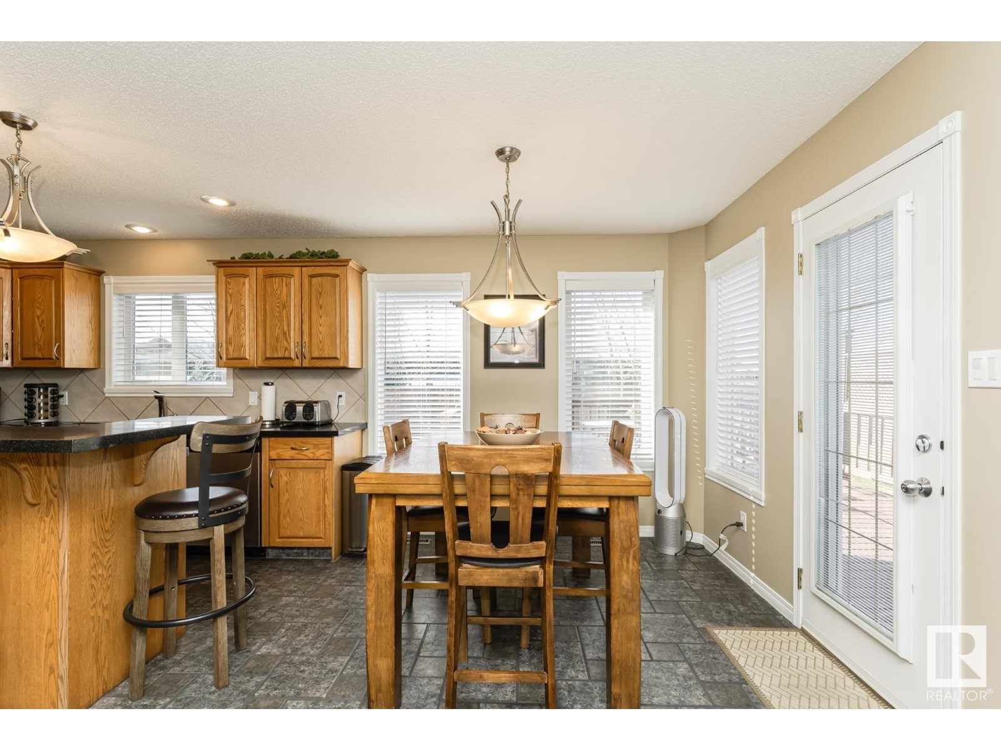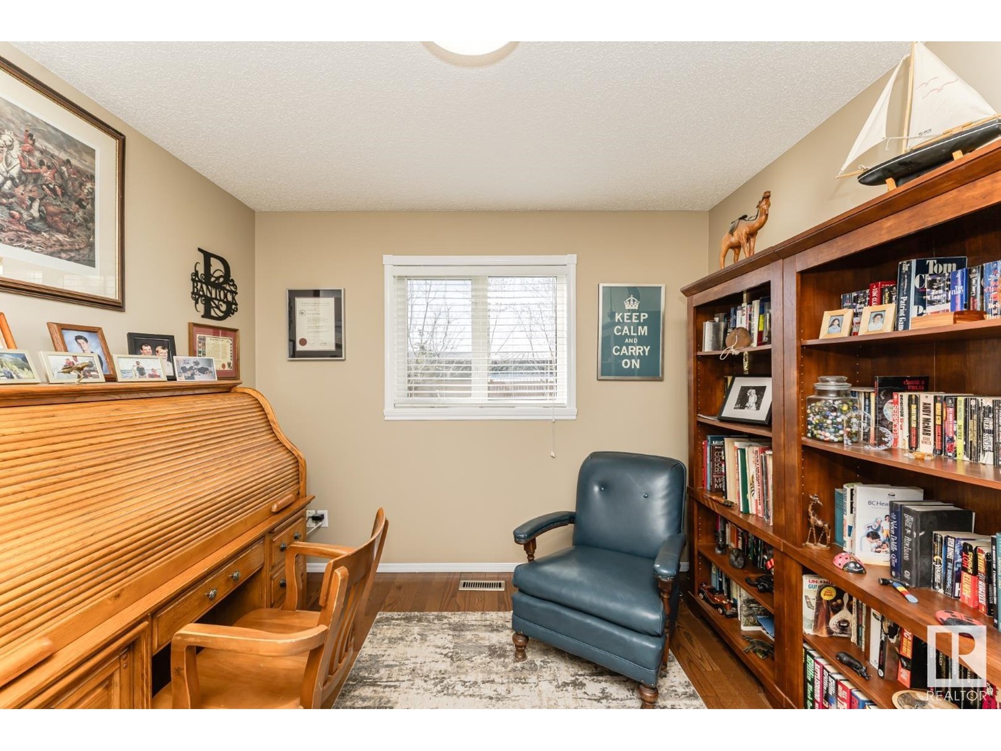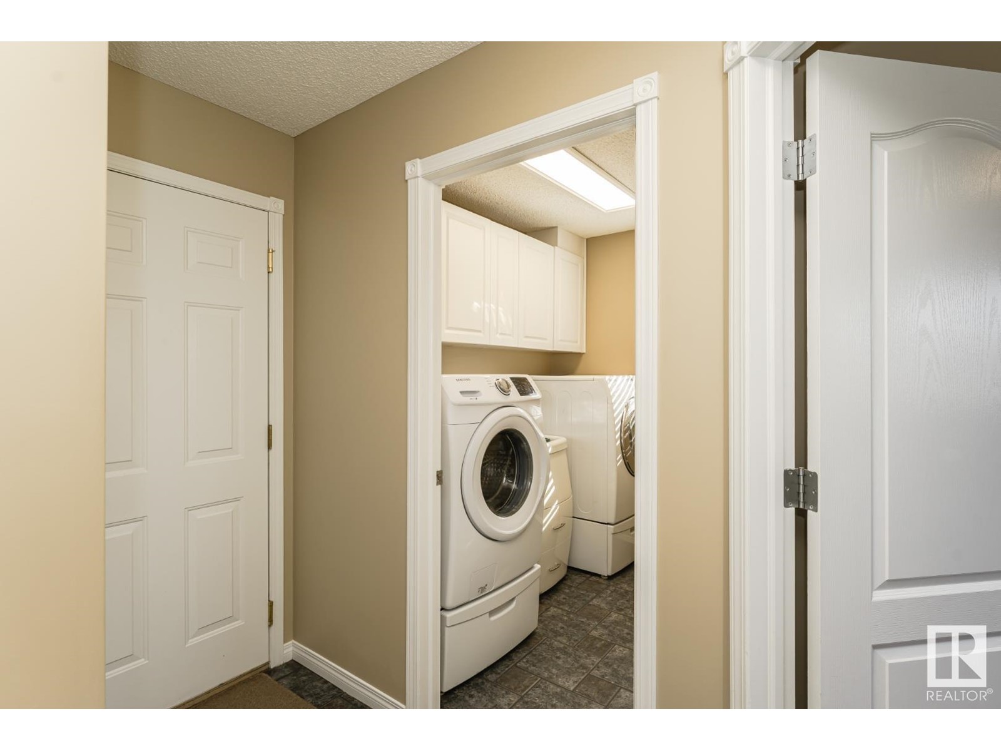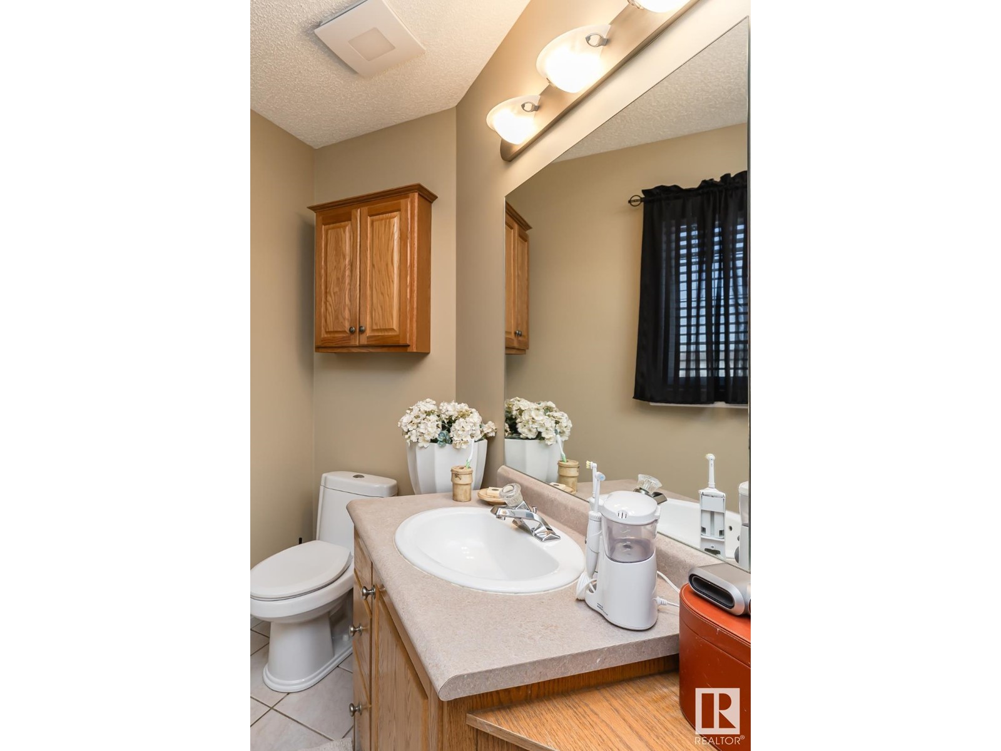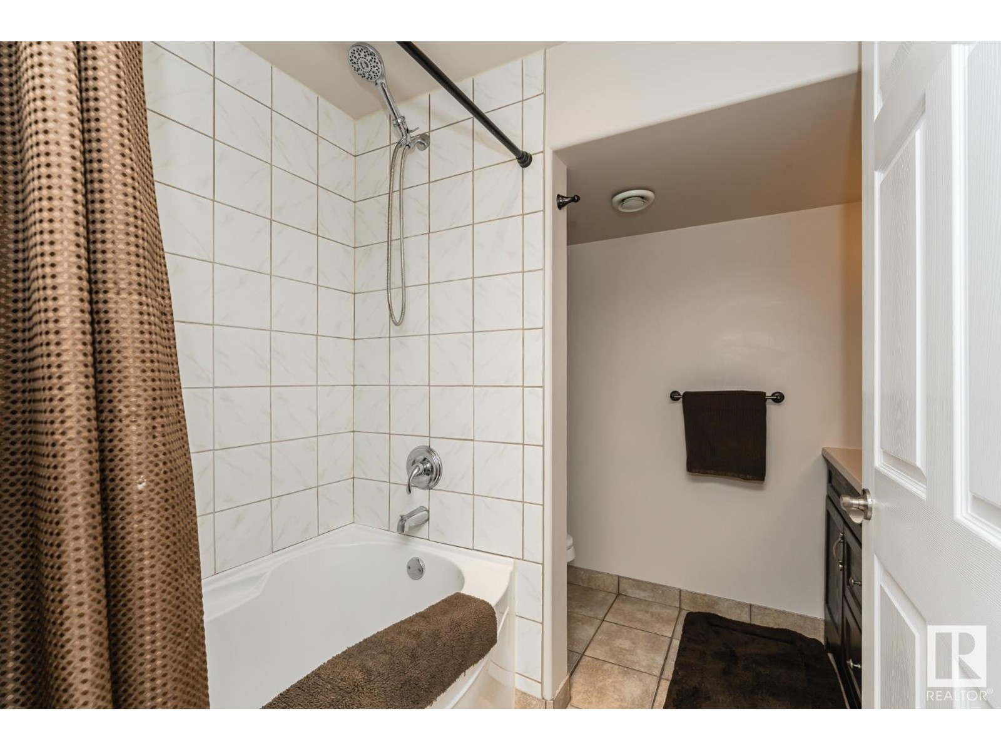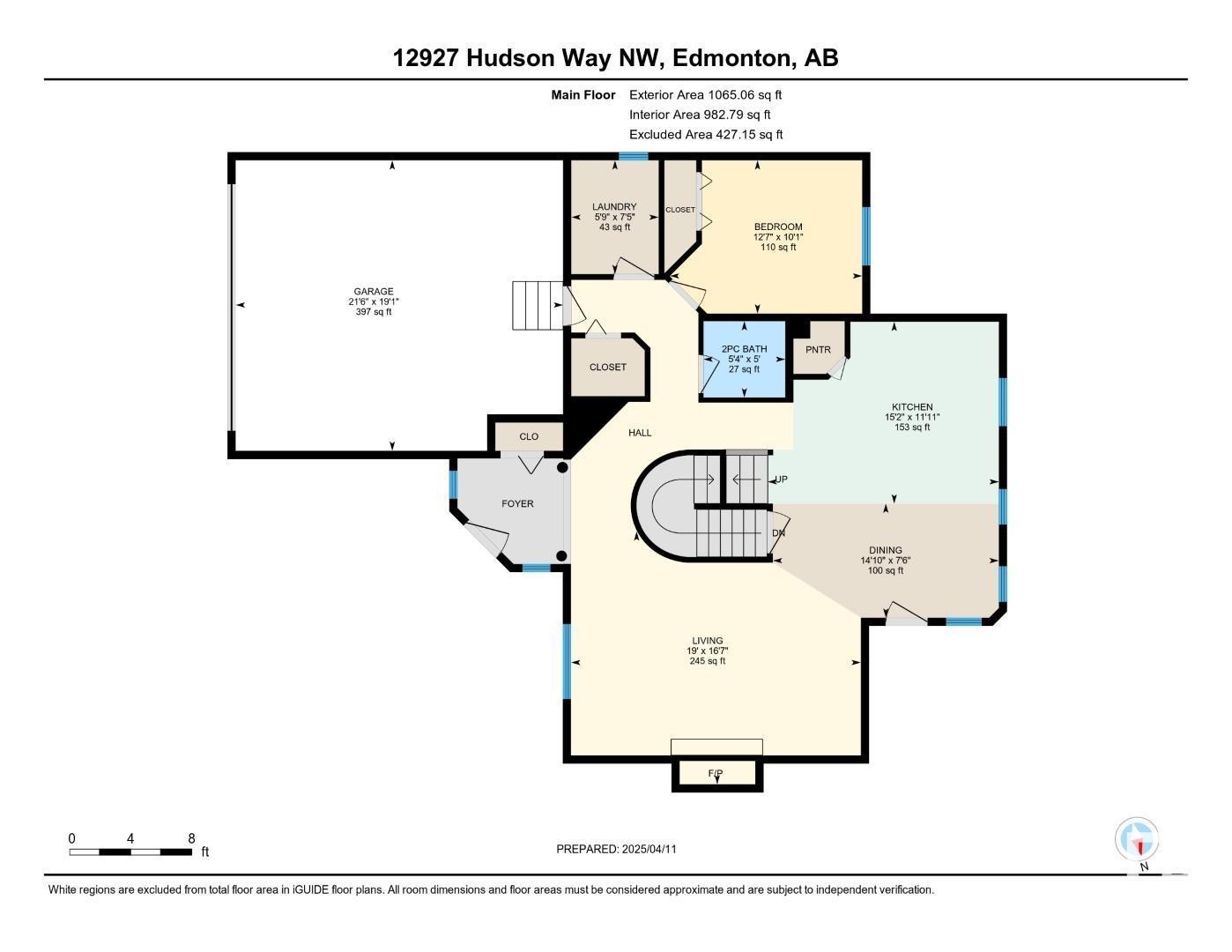6 Bedroom
4 Bathroom
2100 Sqft
Fireplace
Forced Air
$675,000
Gorgeous Custom Built home By Pompei, located in th well sought after community of Hudson. Great main floor plan, from the moment you walk in the front foyer you can't help but notice the soaring ceilings in this gorgeous living room, a gas FP and beautiful hardwood floors throughout. As well on the main there is a 2-piece powder room, a bedroom, laundry room, the island kitchen boasting stainless appliances, granite countertops with loads of cupboards, and a door leading to a fully fenced in HUGE, pie-shaped lot with a deck and stamped concrete patio with plenty of privacy. Upstairs features 4 spacious bedrooms, with the primary having a large walk-in closet, corner gas FP and a 4-piece en-suite, finishing off the upper level is a 4-piece family bath. Basement is fully developed with an additional bedroom, family room, a large bar area, a 4-piece guest bath, and tons of storage space. Comes with a double attached garage with a water hook up. What a great place to call home and is a real pleasure to show. (id:58356)
Property Details
|
MLS® Number
|
E4430395 |
|
Property Type
|
Single Family |
|
Neigbourhood
|
Hudson |
|
Amenities Near By
|
Playground, Public Transit, Schools, Shopping |
|
Features
|
Cul-de-sac, See Remarks, Flat Site |
|
Parking Space Total
|
4 |
|
Structure
|
Deck, Patio(s) |
Building
|
Bathroom Total
|
4 |
|
Bedrooms Total
|
6 |
|
Appliances
|
Dishwasher, Dryer, Fan, Garage Door Opener, Microwave Range Hood Combo, Refrigerator, Storage Shed, Stove, Washer, Window Coverings |
|
Basement Development
|
Finished |
|
Basement Type
|
Full (finished) |
|
Constructed Date
|
2001 |
|
Construction Style Attachment
|
Detached |
|
Fireplace Fuel
|
Gas |
|
Fireplace Present
|
Yes |
|
Fireplace Type
|
Unknown |
|
Half Bath Total
|
1 |
|
Heating Type
|
Forced Air |
|
Stories Total
|
2 |
|
Size Interior
|
2100 Sqft |
|
Type
|
House |
Parking
|
Attached Garage
|
|
|
Heated Garage
|
|
|
See Remarks
|
|
Land
|
Acreage
|
No |
|
Fence Type
|
Fence |
|
Land Amenities
|
Playground, Public Transit, Schools, Shopping |
|
Size Irregular
|
794.86 |
|
Size Total
|
794.86 M2 |
|
Size Total Text
|
794.86 M2 |
Rooms
| Level |
Type |
Length |
Width |
Dimensions |
|
Basement |
Family Room |
3.68 m |
5.41 m |
3.68 m x 5.41 m |
|
Basement |
Bedroom 6 |
3.58 m |
3.04 m |
3.58 m x 3.04 m |
|
Basement |
Storage |
1.99 m |
3.06 m |
1.99 m x 3.06 m |
|
Basement |
Utility Room |
4.55 m |
2.45 m |
4.55 m x 2.45 m |
|
Basement |
Other |
5.56 m |
4.32 m |
5.56 m x 4.32 m |
|
Main Level |
Living Room |
5.05 m |
5.79 m |
5.05 m x 5.79 m |
|
Main Level |
Dining Room |
2.28 m |
4.52 m |
2.28 m x 4.52 m |
|
Main Level |
Kitchen |
3.63 m |
4.62 m |
3.63 m x 4.62 m |
|
Main Level |
Bedroom 5 |
3.06 m |
3.84 m |
3.06 m x 3.84 m |
|
Main Level |
Laundry Room |
2.27 m |
1.75 m |
2.27 m x 1.75 m |
|
Upper Level |
Primary Bedroom |
4.79 m |
4.42 m |
4.79 m x 4.42 m |
|
Upper Level |
Bedroom 2 |
2.93 m |
3.88 m |
2.93 m x 3.88 m |
|
Upper Level |
Bedroom 3 |
2.88 m |
3.88 m |
2.88 m x 3.88 m |
|
Upper Level |
Bedroom 4 |
3.06 m |
3.84 m |
3.06 m x 3.84 m |














