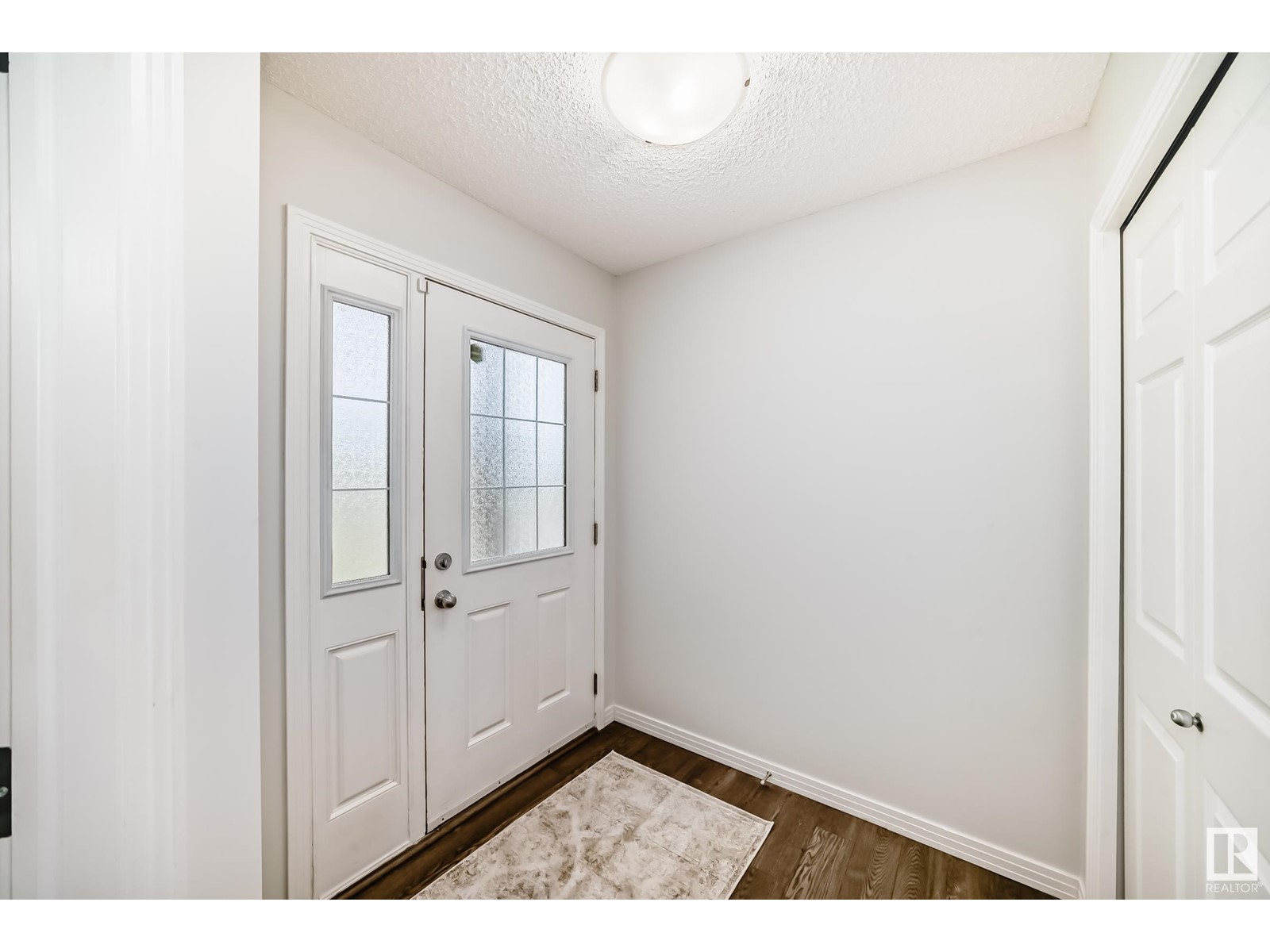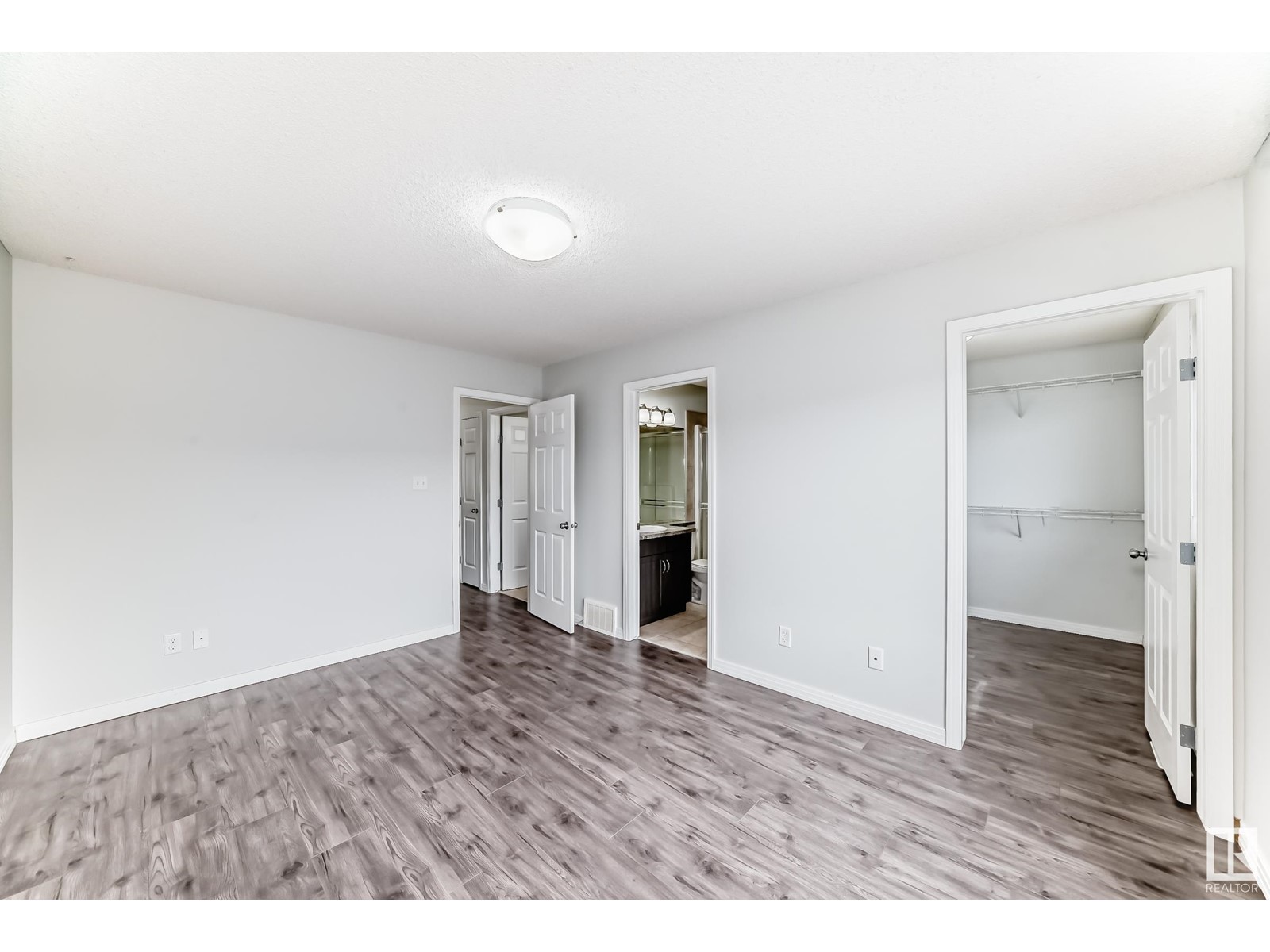3 Bedroom
3 Bathroom
1500 Sqft
Forced Air
$415,000
Charming 3-Bedroom Home in McLaughlin, Spruce Grove! Welcome to this delightful 1478 sq ft home nestled in the sought-after community of McLaughlin. This home offers a perfect blend of comfort and convenience, making it an ideal choice for families and professionals alike. It’s situated close to schools, parks, and walking paths and is just minutes to shopping, restaurants, Highway 16/16A, and the Tri-Leisure Centre. Step off the dining area onto the back deck and enjoy the fully fenced yard, perfect for outdoor gatherings. The interior has been recently updated with a fresh paint, making the home feel bright and inviting. On the upper floor, the large master bedroom features a walk-in closet and a 3-piece ensuite. Two additional bedrooms and a 4-piece main bath complete the upper floor. The unfinished basement offers ample space for future development to suit your needs. Parking is convenient with a single car garage and a driveway for additional parking. (id:58356)
Property Details
|
MLS® Number
|
E4435848 |
|
Property Type
|
Single Family |
|
Neigbourhood
|
McLaughlin_SPGR |
|
Amenities Near By
|
Playground, Schools, Shopping |
|
Features
|
Flat Site, No Back Lane |
|
Structure
|
Deck |
Building
|
Bathroom Total
|
3 |
|
Bedrooms Total
|
3 |
|
Appliances
|
Dishwasher, Dryer, Garage Door Opener Remote(s), Garage Door Opener, Microwave Range Hood Combo, Refrigerator, Stove, Washer |
|
Basement Development
|
Unfinished |
|
Basement Type
|
Full (unfinished) |
|
Constructed Date
|
2013 |
|
Construction Style Attachment
|
Semi-detached |
|
Fire Protection
|
Smoke Detectors |
|
Half Bath Total
|
1 |
|
Heating Type
|
Forced Air |
|
Stories Total
|
2 |
|
Size Interior
|
1500 Sqft |
|
Type
|
Duplex |
Parking
Land
|
Acreage
|
No |
|
Land Amenities
|
Playground, Schools, Shopping |
|
Size Irregular
|
288 |
|
Size Total
|
288 M2 |
|
Size Total Text
|
288 M2 |
Rooms
| Level |
Type |
Length |
Width |
Dimensions |
|
Main Level |
Living Room |
|
|
Measurements not available |
|
Main Level |
Kitchen |
|
|
Measurements not available |
|
Upper Level |
Primary Bedroom |
|
|
Measurements not available |
|
Upper Level |
Bedroom 2 |
|
|
Measurements not available |
|
Upper Level |
Bedroom 3 |
|
|
Measurements not available |










































