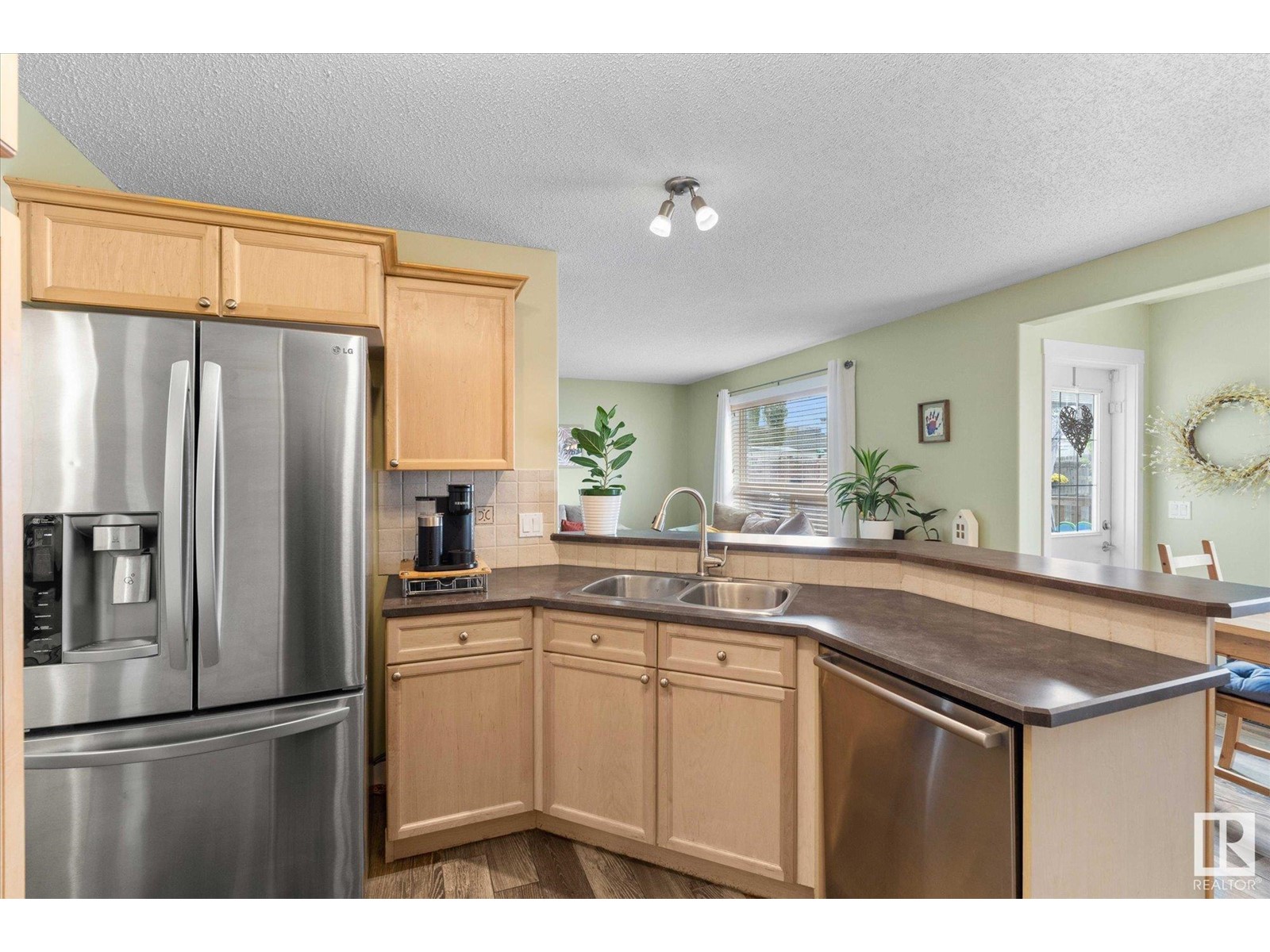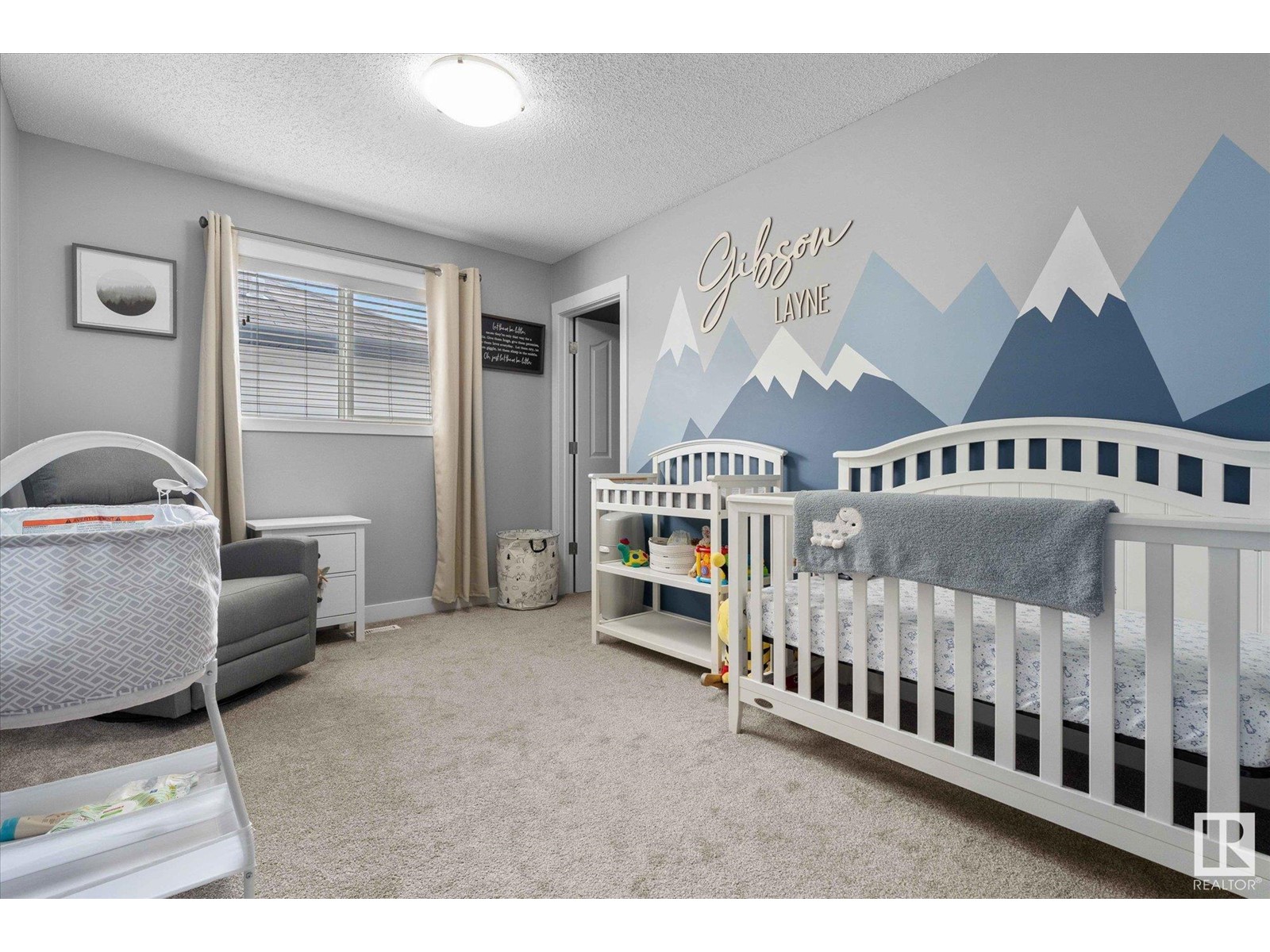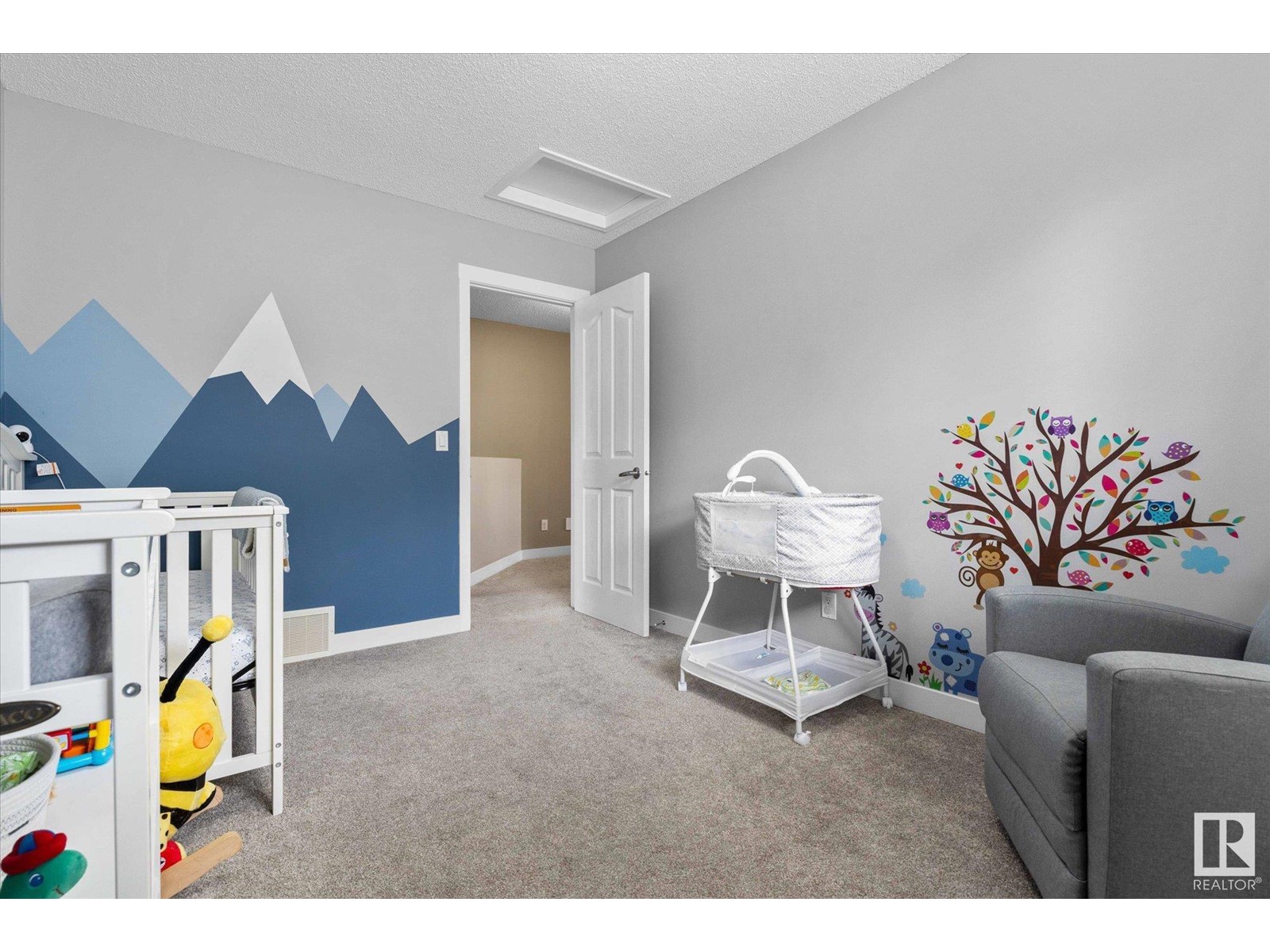3 Bedroom
3 Bathroom
1800 Sqft
Fireplace
Central Air Conditioning
Forced Air
$455,000
Wonderful family home in desirable Spruce Ridge! This move-in-ready gem features an open-concept main floor with a spacious kitchen offering beautiful maple cabinetry, ample counter space, and a breakfast bar. The large front entry leads into a bright living room with big windows and stylish, durable wood-look tile flooring throughout. A convenient 2-pc bath and main floor laundry complete this level. Upstairs you'll find a massive bonus room with a cozy corner gas fireplace, a full bathroom, and three generously sized bedrooms. The primary suite includes a walk-in closet and full ensuite. Enjoy the south-facing, fully fenced backyard with a large deck and hot tub—perfect for relaxing! The oversized, finished garage adds even more value. Located steps from the Tri-Leisure Centre with easy access to the Yellowhead. Bonus: the home has central A/C and shingles replaced in 2020! (id:58356)
Property Details
|
MLS® Number
|
E4436928 |
|
Property Type
|
Single Family |
|
Neigbourhood
|
Spruce Ridge |
|
Amenities Near By
|
Public Transit, Schools, Shopping |
|
Features
|
Flat Site, No Smoking Home |
|
Structure
|
Deck |
Building
|
Bathroom Total
|
3 |
|
Bedrooms Total
|
3 |
|
Amenities
|
Vinyl Windows |
|
Appliances
|
Dishwasher, Dryer, Refrigerator, Storage Shed, Stove, Central Vacuum, Washer |
|
Basement Development
|
Unfinished |
|
Basement Type
|
Full (unfinished) |
|
Constructed Date
|
2006 |
|
Construction Style Attachment
|
Detached |
|
Cooling Type
|
Central Air Conditioning |
|
Fire Protection
|
Smoke Detectors |
|
Fireplace Fuel
|
Gas |
|
Fireplace Present
|
Yes |
|
Fireplace Type
|
Corner |
|
Half Bath Total
|
1 |
|
Heating Type
|
Forced Air |
|
Stories Total
|
2 |
|
Size Interior
|
1800 Sqft |
|
Type
|
House |
Parking
Land
|
Acreage
|
No |
|
Fence Type
|
Fence |
|
Land Amenities
|
Public Transit, Schools, Shopping |
|
Size Irregular
|
401.34 |
|
Size Total
|
401.34 M2 |
|
Size Total Text
|
401.34 M2 |
Rooms
| Level |
Type |
Length |
Width |
Dimensions |
|
Main Level |
Living Room |
4.32 m |
3.68 m |
4.32 m x 3.68 m |
|
Main Level |
Dining Room |
2.45 m |
3.36 m |
2.45 m x 3.36 m |
|
Main Level |
Kitchen |
3.12 m |
3.86 m |
3.12 m x 3.86 m |
|
Main Level |
Laundry Room |
1.72 m |
1.67 m |
1.72 m x 1.67 m |
|
Upper Level |
Primary Bedroom |
3.94 m |
3.71 m |
3.94 m x 3.71 m |
|
Upper Level |
Bedroom 2 |
3.79 m |
2.79 m |
3.79 m x 2.79 m |
|
Upper Level |
Bedroom 3 |
3.03 m |
3.53 m |
3.03 m x 3.53 m |
|
Upper Level |
Bonus Room |
4.46 m |
5.78 m |
4.46 m x 5.78 m |




































