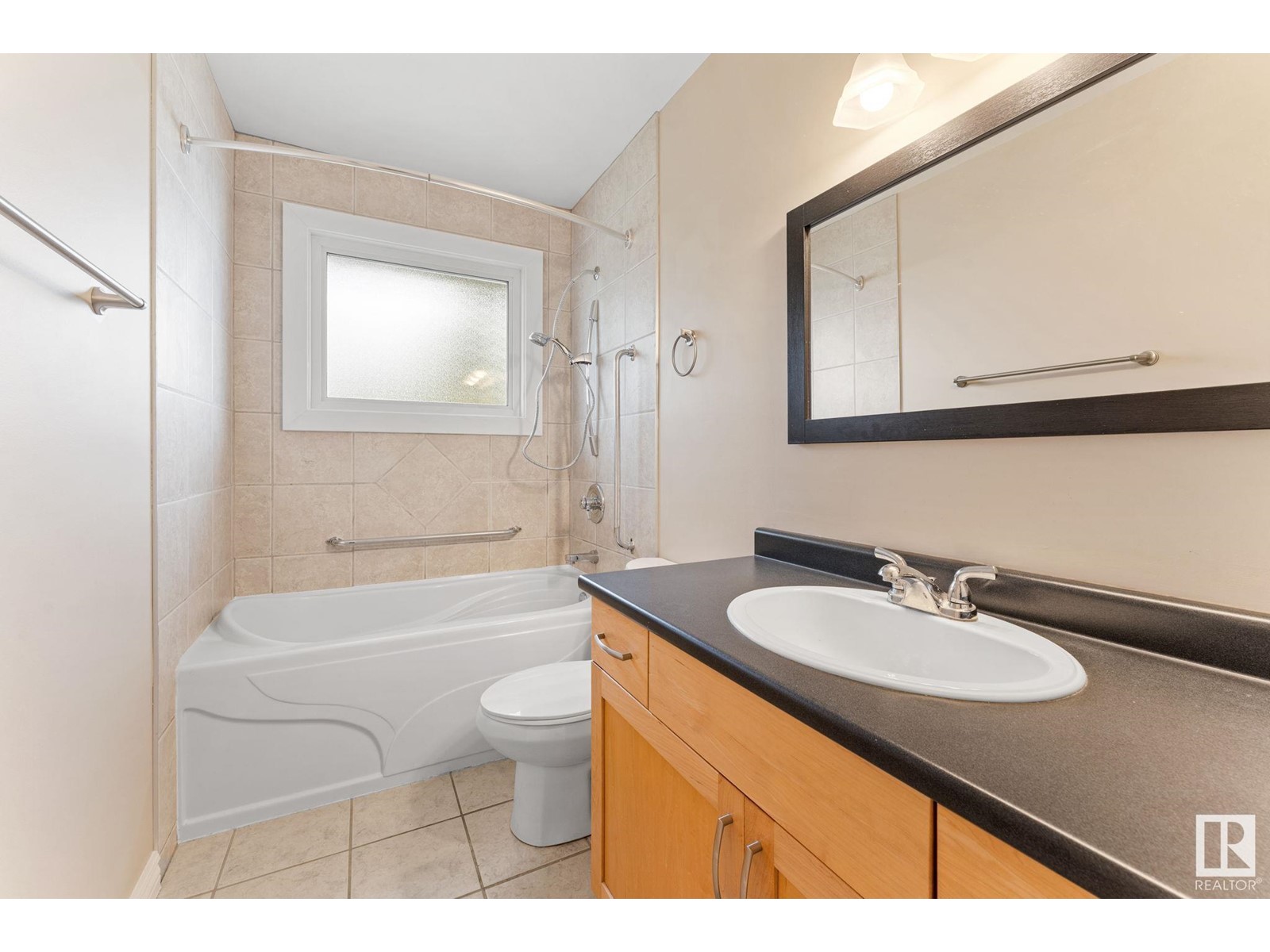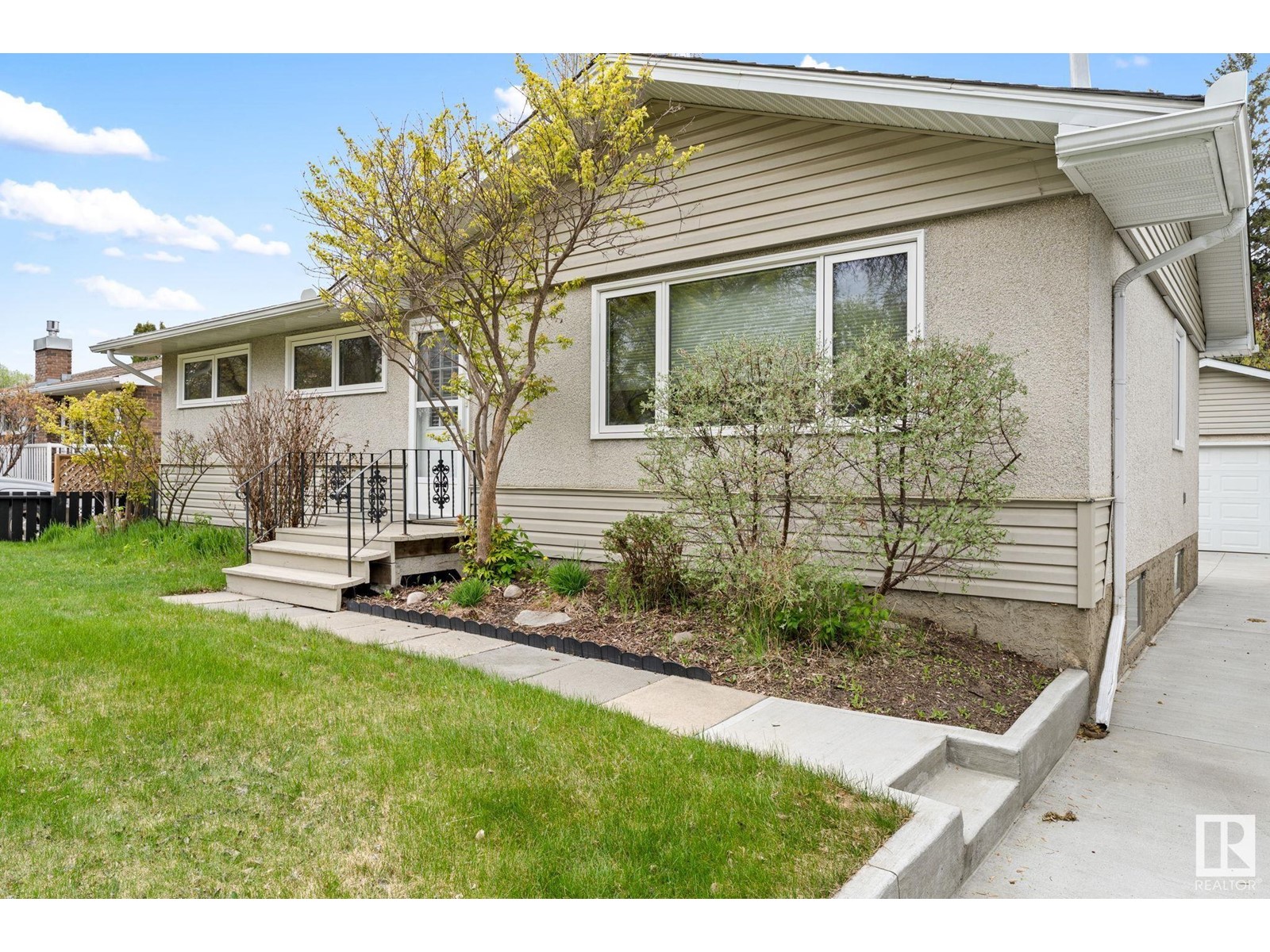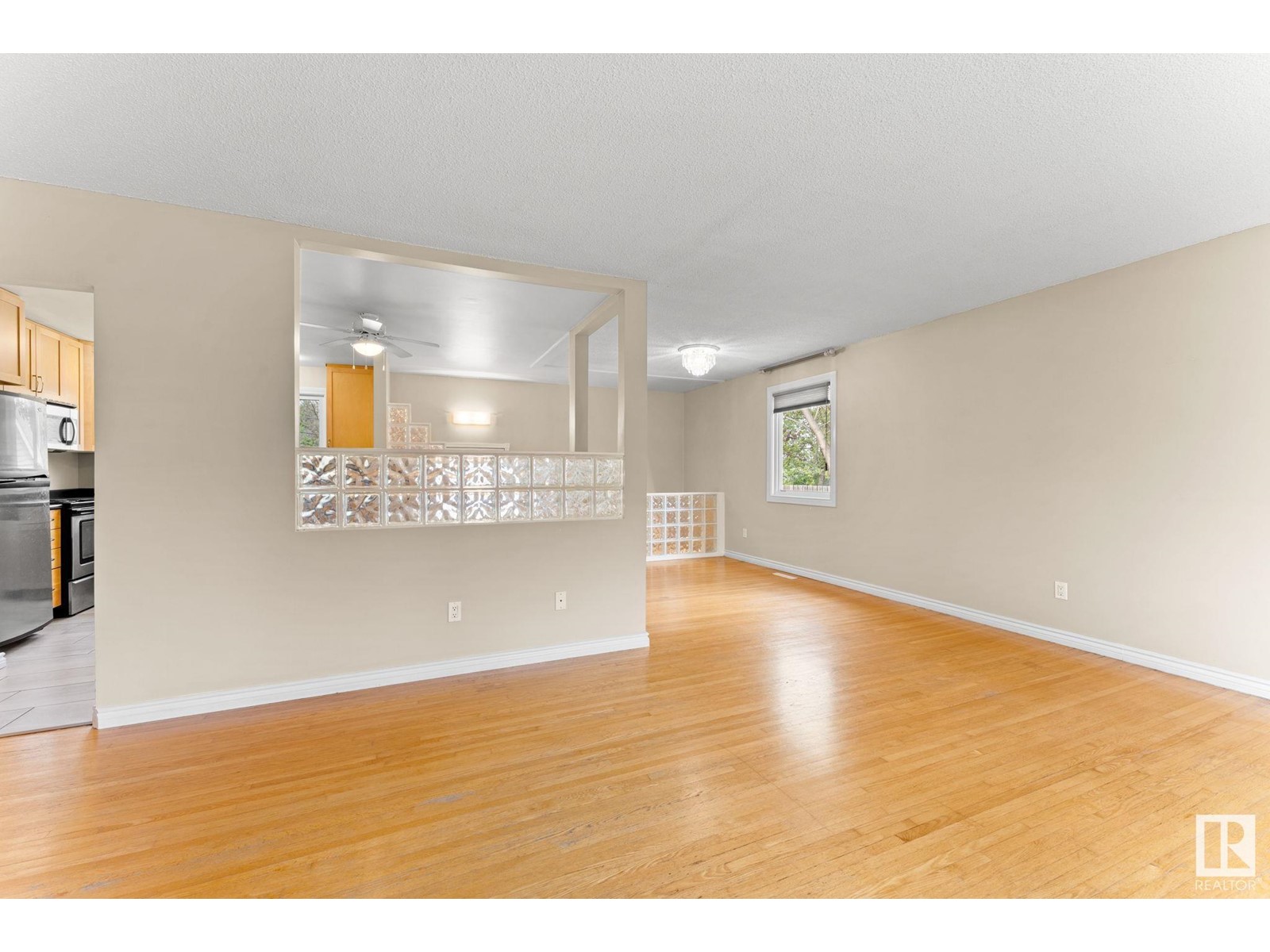5 Bedroom
2 Bathroom
1100 Sqft
Bungalow
Fireplace
Forced Air
$517,900
Nestled in a quiet cul-de-sac in a mature St. Albert neighbourhood, this beautifully renovated bungalow blends timeless charm with modern updates. Featuring 3 bedrooms up and 2 down, 2 full bathrooms, and a fully finished basement with a cozy gas fireplace, this home is ideal for families seeking space and comfort. The oversized heated double garage includes built-in workbenches, perfect for any hobbyist. Recent upgrades include a brand-new roof, windows (2024), and concrete driveway (2022), plus sewer line scoped and cleaned (2024). Enjoy newer appliances, a sun-filled skylight, and a spacious yard with mature trees. Walking distance to parks and top-rated schools, this home offers both luxury and lifestyle in one of St. Albert’s most established communities. (id:58356)
Property Details
|
MLS® Number
|
E4435567 |
|
Property Type
|
Single Family |
|
Neigbourhood
|
Sturgeon Heights |
|
Amenities Near By
|
Public Transit, Schools |
|
Community Features
|
Public Swimming Pool |
|
Features
|
Cul-de-sac, Treed, Flat Site, No Animal Home, No Smoking Home |
|
Parking Space Total
|
6 |
Building
|
Bathroom Total
|
2 |
|
Bedrooms Total
|
5 |
|
Appliances
|
Dishwasher, Dryer, Fan, Garage Door Opener Remote(s), Garage Door Opener, Microwave Range Hood Combo, Refrigerator, Stove, Central Vacuum, Washer, Window Coverings |
|
Architectural Style
|
Bungalow |
|
Basement Development
|
Finished |
|
Basement Type
|
Full (finished) |
|
Constructed Date
|
1962 |
|
Construction Style Attachment
|
Detached |
|
Fireplace Fuel
|
Gas |
|
Fireplace Present
|
Yes |
|
Fireplace Type
|
Corner |
|
Heating Type
|
Forced Air |
|
Stories Total
|
1 |
|
Size Interior
|
1100 Sqft |
|
Type
|
House |
Parking
|
Detached Garage
|
|
|
Heated Garage
|
|
|
Oversize
|
|
Land
|
Acreage
|
No |
|
Fence Type
|
Fence |
|
Land Amenities
|
Public Transit, Schools |
|
Size Irregular
|
612 |
|
Size Total
|
612 M2 |
|
Size Total Text
|
612 M2 |
Rooms
| Level |
Type |
Length |
Width |
Dimensions |
|
Basement |
Family Room |
3.62 m |
7.49 m |
3.62 m x 7.49 m |
|
Basement |
Bedroom 4 |
3.62 m |
4.03 m |
3.62 m x 4.03 m |
|
Basement |
Bedroom 5 |
3.64 m |
2.85 m |
3.64 m x 2.85 m |
|
Main Level |
Dining Room |
2.81 m |
1.74 m |
2.81 m x 1.74 m |
|
Main Level |
Kitchen |
3.98 m |
2.85 m |
3.98 m x 2.85 m |
|
Main Level |
Primary Bedroom |
3.68 m |
2.96 m |
3.68 m x 2.96 m |
|
Main Level |
Bedroom 2 |
2.94 m |
2.96 m |
2.94 m x 2.96 m |
|
Main Level |
Bedroom 3 |
3.68 m |
2.51 m |
3.68 m x 2.51 m |












































