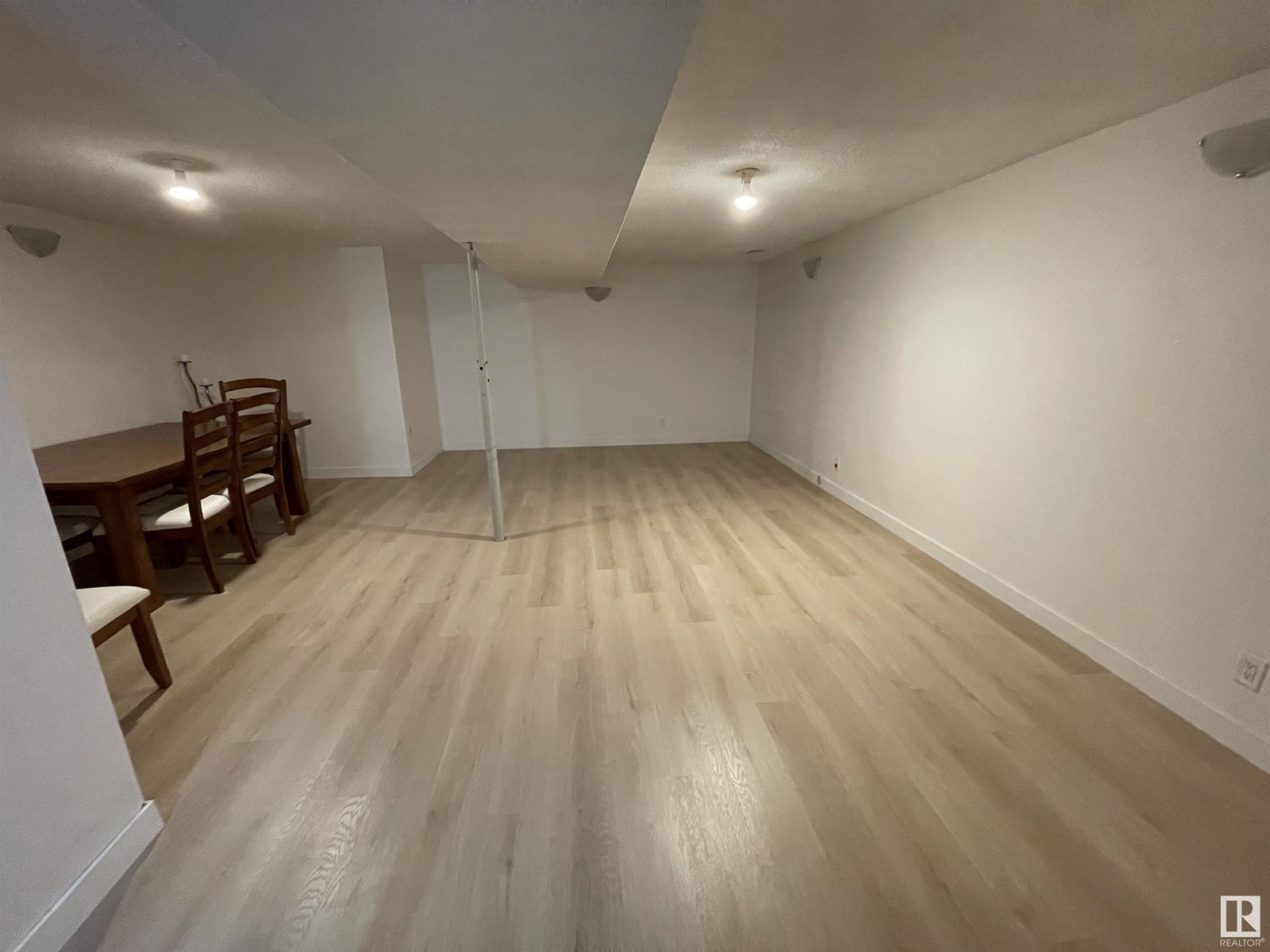4 Bedroom
3 Bathroom
1100 Sqft
Bungalow
Forced Air
$389,900
Welcome to the heart of St. Albert. Nicely maintained and renovated 4 bedroom home in a friendly Woodlands neighborhood. Resent upgrades includes bathrooms, flooring, trim, paint, kitchen counter tops , Appliances, HWT etc. Upper floor features 3 Bedrooms, 1.5 bathrooms, Kitchen, Dining area and large Living room. Basement has SEPERATE ENTRANCE and features Huge Living area, full bathroom and large bedroom with walk in closet. Walking distance to 3 schools in the area and quick and easy access to public transit systems. Easy walk to St. Albert Botanical Park, river walkway/Winter cross country trail system, Willoughby park and rink. There is a large impressive back yard with an abundance of plants. Yard also includes a garden with a good sized shed for storage all surrounded by mature trees and a long driveway for multiple vehicles including RV. (id:58356)
Property Details
|
MLS® Number
|
E4433008 |
|
Property Type
|
Single Family |
|
Neigbourhood
|
Woodlands (St. Albert) |
|
Amenities Near By
|
Playground, Public Transit, Schools, Shopping |
|
Features
|
No Back Lane |
Building
|
Bathroom Total
|
3 |
|
Bedrooms Total
|
4 |
|
Appliances
|
Dishwasher, Dryer, Hood Fan, Refrigerator, Stove, Central Vacuum, Washer, Window Coverings |
|
Architectural Style
|
Bungalow |
|
Basement Development
|
Finished |
|
Basement Type
|
Full (finished) |
|
Constructed Date
|
1981 |
|
Construction Style Attachment
|
Semi-detached |
|
Half Bath Total
|
1 |
|
Heating Type
|
Forced Air |
|
Stories Total
|
1 |
|
Size Interior
|
1100 Sqft |
|
Type
|
Duplex |
Parking
|
No Garage
|
|
|
Parking Pad
|
|
|
R V
|
|
Land
|
Acreage
|
No |
|
Fence Type
|
Fence |
|
Land Amenities
|
Playground, Public Transit, Schools, Shopping |
Rooms
| Level |
Type |
Length |
Width |
Dimensions |
|
Basement |
Family Room |
6.42 m |
5.55 m |
6.42 m x 5.55 m |
|
Basement |
Bedroom 4 |
2.57 m |
5.59 m |
2.57 m x 5.59 m |
|
Main Level |
Living Room |
3.66 m |
4.29 m |
3.66 m x 4.29 m |
|
Main Level |
Dining Room |
2.1 m |
3.46 m |
2.1 m x 3.46 m |
|
Main Level |
Kitchen |
2.43 m |
2.85 m |
2.43 m x 2.85 m |
|
Main Level |
Primary Bedroom |
3.8 m |
3 m |
3.8 m x 3 m |
|
Main Level |
Bedroom 2 |
3.5 m |
2.74 m |
3.5 m x 2.74 m |
|
Main Level |
Bedroom 3 |
2.68 m |
2.74 m |
2.68 m x 2.74 m |
































