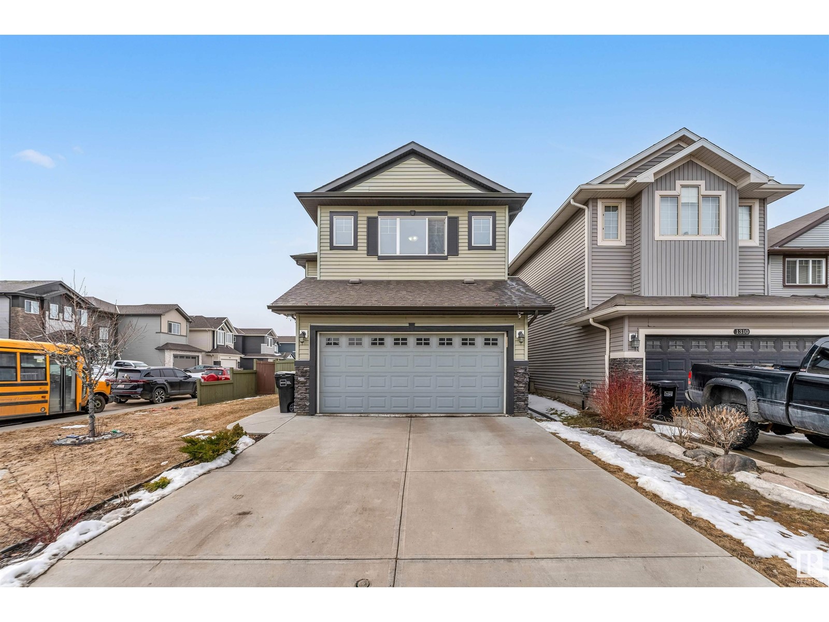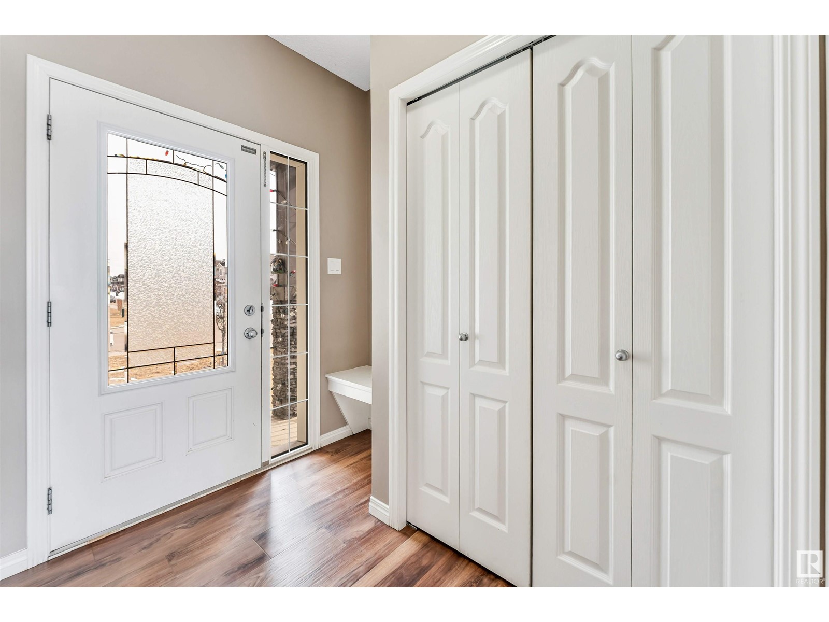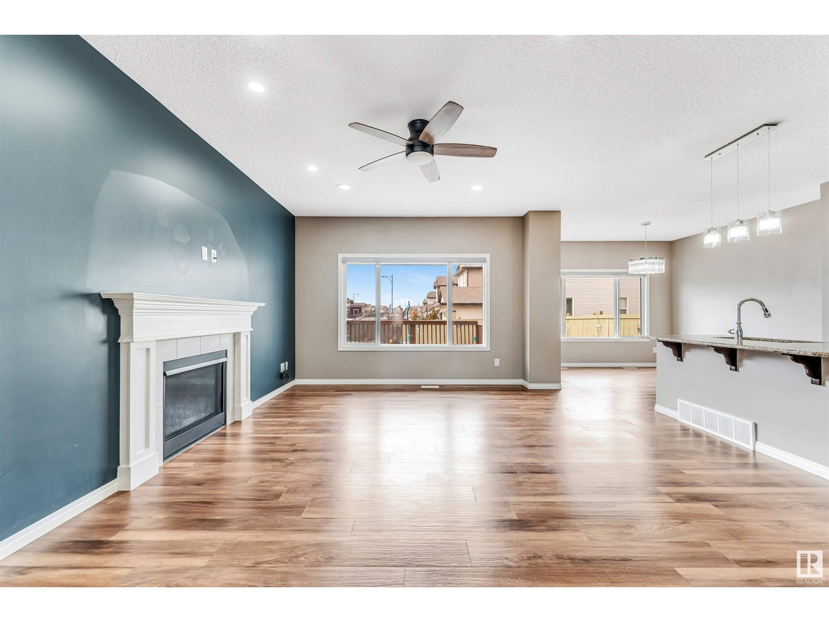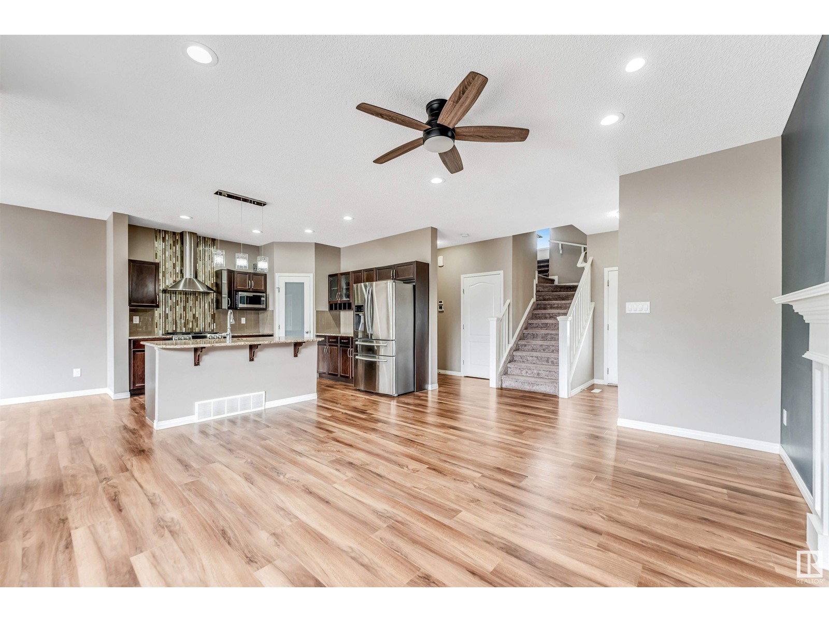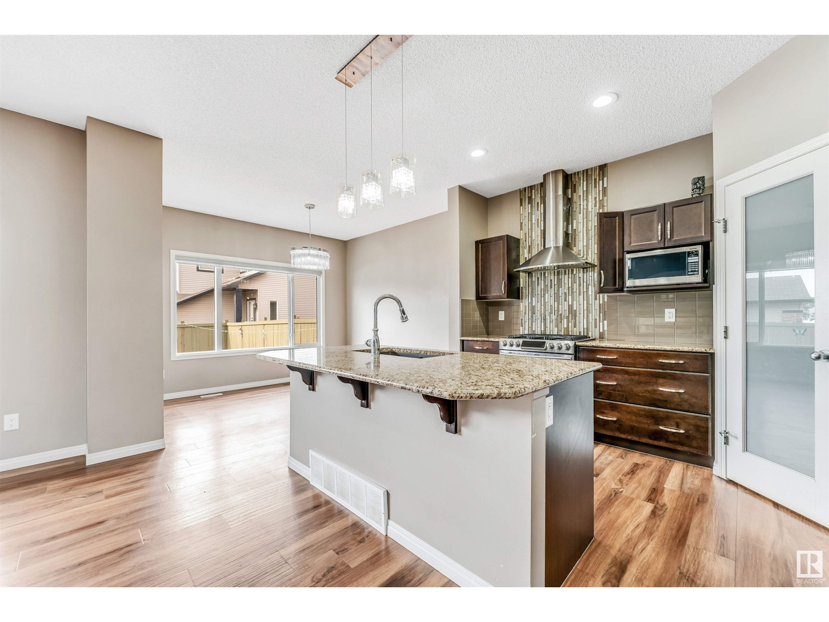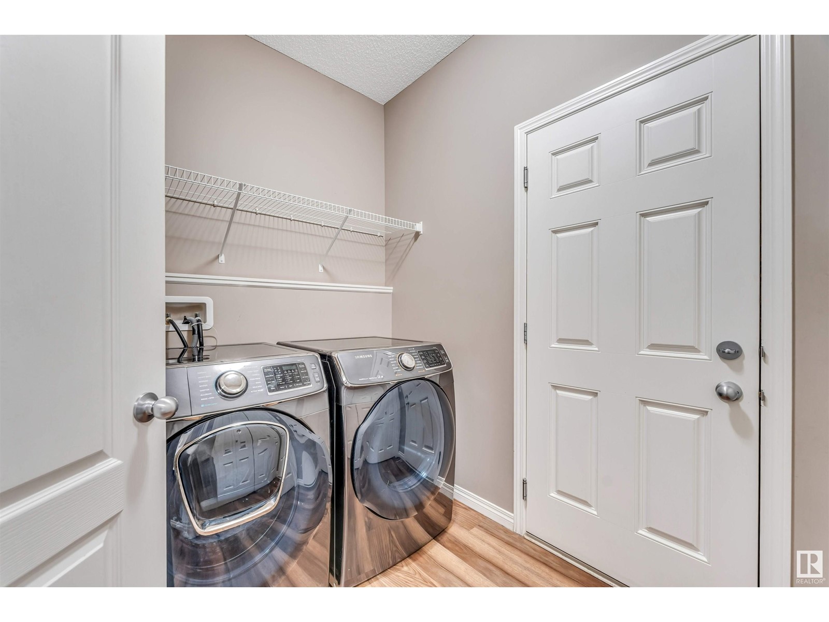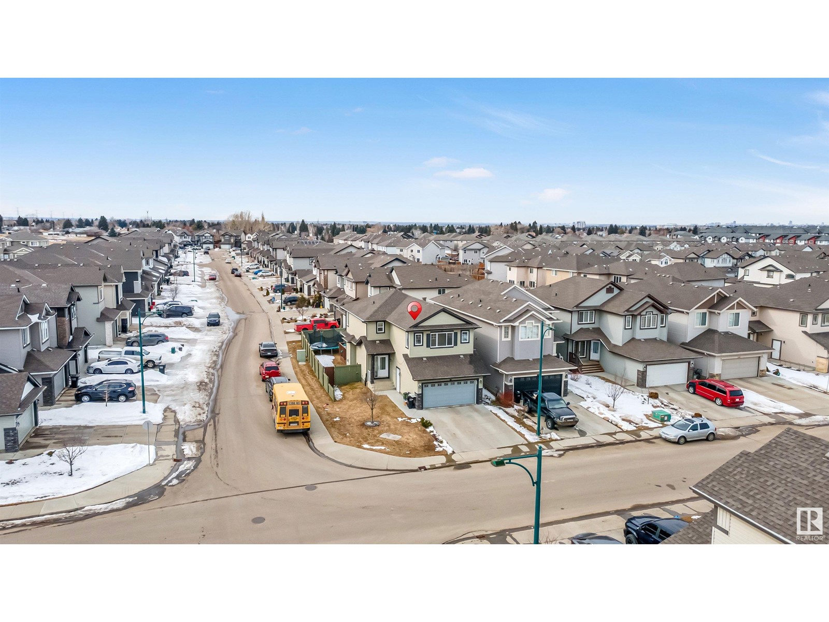4 Bedroom
4 Bathroom
1900 Sqft
Fireplace
Forced Air
$639,990
Welcome to this stunning 4-bedrooms plus DEN, 3.5-bathrooms,bonus room and SEPARATE ENTRANCE With FULLY FINISHED BASEMENT having additional rooms,a second kitchen and Laundry in the highly sought-after LAUREL community of Edmonton, AB. This EAST-facing (Regular LOT) home is designed for modern living, featuring stainless steel appliances, Upgraded kitchen,and a prime location near all essential amenities provides both comfort and functionality.Enjoy professionally landscaped outdoor spaces, perfect for relaxation and entertaining. Plus, with walking distance to parks, top-rated schools, grocery stores, and public transit, everything you need is just moments away! (id:58356)
Property Details
|
MLS® Number
|
E4434514 |
|
Property Type
|
Single Family |
|
Neigbourhood
|
Laurel |
|
Amenities Near By
|
Airport, Playground, Public Transit, Schools, Shopping |
|
Features
|
Corner Site, See Remarks, Park/reserve, No Animal Home, No Smoking Home |
|
Structure
|
Deck |
Building
|
Bathroom Total
|
4 |
|
Bedrooms Total
|
4 |
|
Amenities
|
Ceiling - 9ft |
|
Appliances
|
Dishwasher, Dryer, Fan, Garage Door Opener Remote(s), Garage Door Opener, Hood Fan, Microwave, Refrigerator, Gas Stove(s), Washer |
|
Basement Development
|
Finished |
|
Basement Type
|
Full (finished) |
|
Constructed Date
|
2017 |
|
Construction Style Attachment
|
Detached |
|
Fireplace Fuel
|
Gas |
|
Fireplace Present
|
Yes |
|
Fireplace Type
|
Unknown |
|
Half Bath Total
|
1 |
|
Heating Type
|
Forced Air |
|
Stories Total
|
2 |
|
Size Interior
|
1900 Sqft |
|
Type
|
House |
Parking
Land
|
Acreage
|
No |
|
Fence Type
|
Fence |
|
Land Amenities
|
Airport, Playground, Public Transit, Schools, Shopping |
|
Size Irregular
|
406.03 |
|
Size Total
|
406.03 M2 |
|
Size Total Text
|
406.03 M2 |
Rooms
| Level |
Type |
Length |
Width |
Dimensions |
|
Basement |
Den |
|
|
Measurements not available |
|
Basement |
Bedroom 4 |
|
|
Measurements not available |
|
Main Level |
Living Room |
|
|
13' x 17' |
|
Main Level |
Dining Room |
|
|
11'6" x 7'1 |
|
Main Level |
Kitchen |
|
15 m |
Measurements not available x 15 m |
|
Main Level |
Family Room |
|
|
Measurements not available |
|
Upper Level |
Primary Bedroom |
|
|
14'3" x 14' |
|
Upper Level |
Bedroom 2 |
|
|
10'5" x 10' |
|
Upper Level |
Bedroom 3 |
|
|
10'5" x 9'5 |
|
Upper Level |
Bonus Room |
|
|
18' x 14' |
