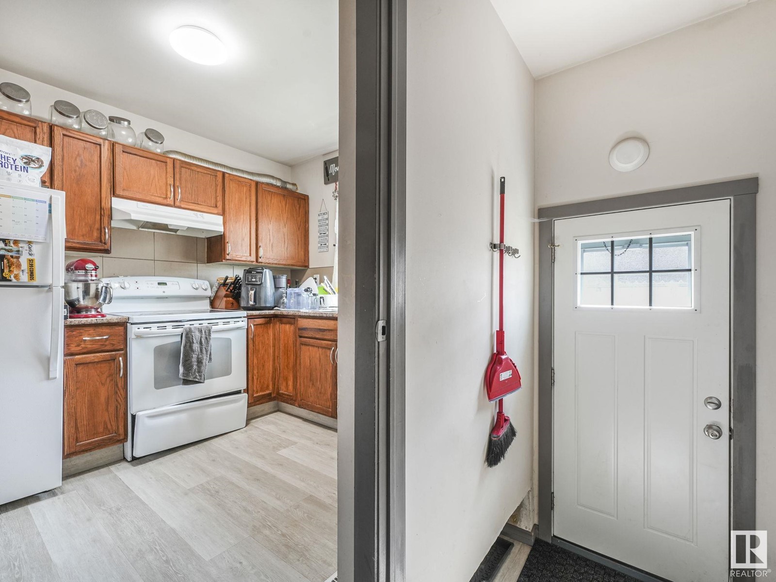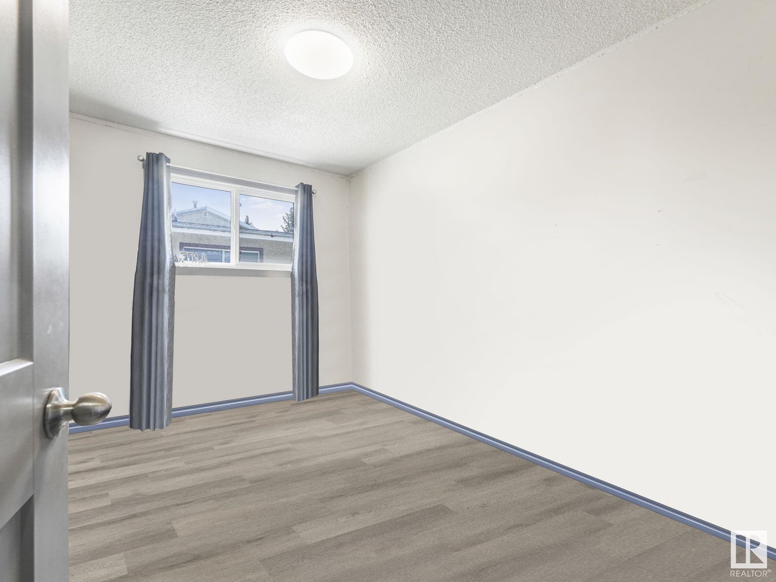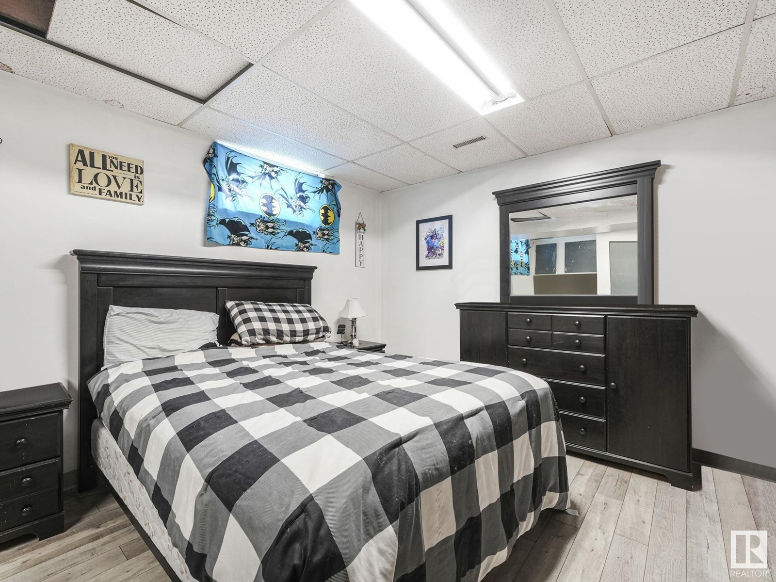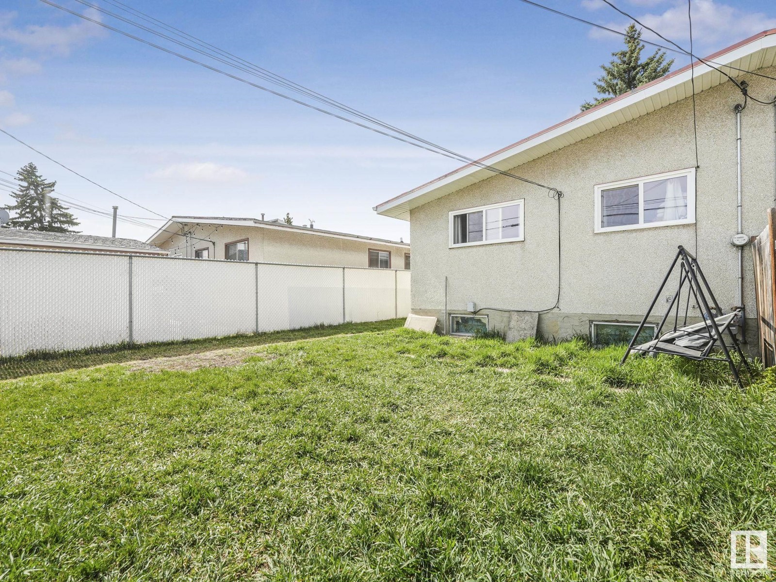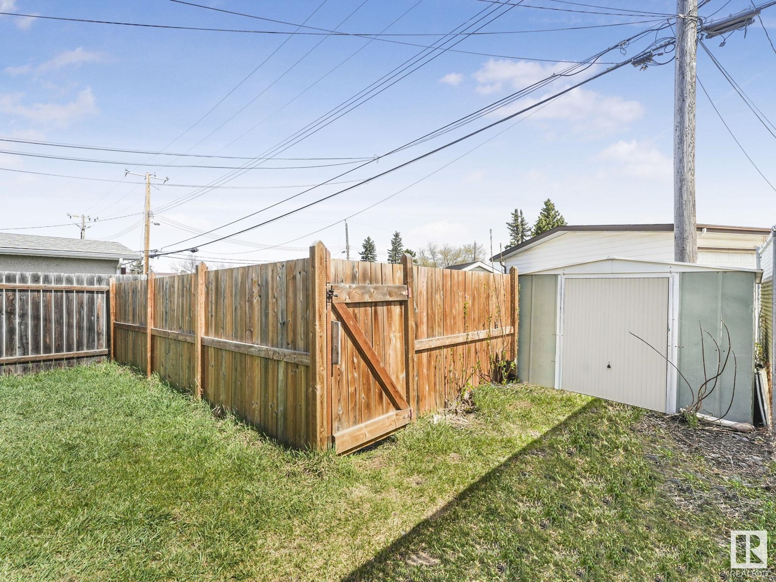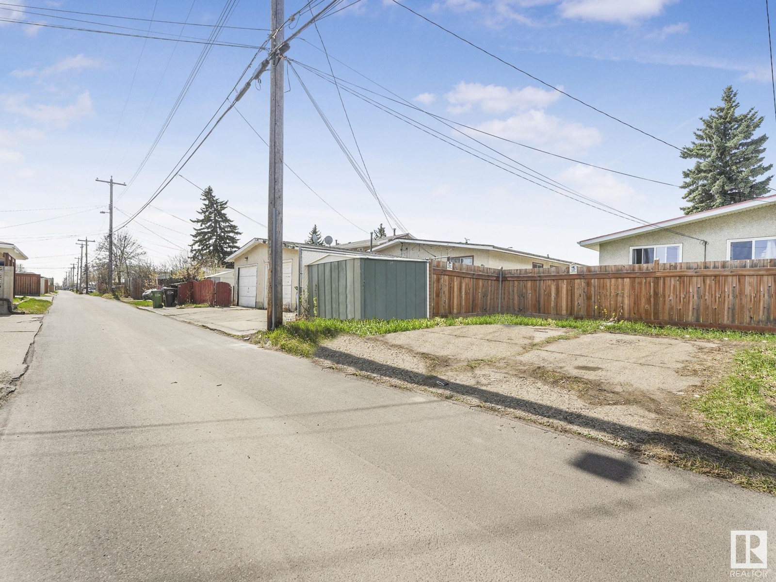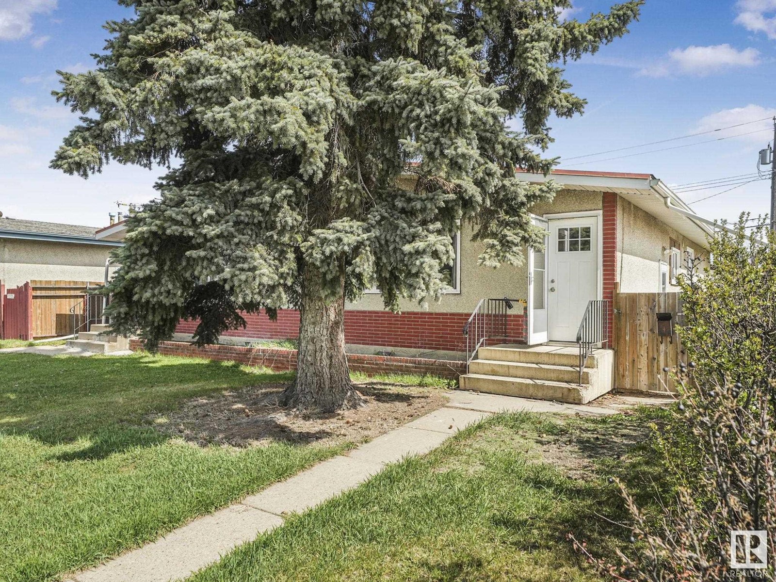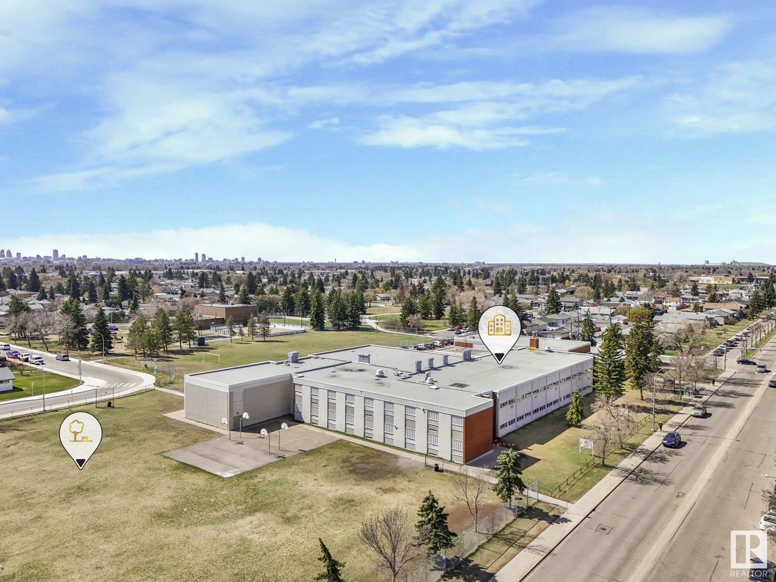4 Bedroom
2 Bathroom
1000 Sqft
Bungalow
Forced Air
$274,900
Step into comfort, convenience, and opportunity with this charming and move-in ready duplex offering over 1,000 sq. ft. of bright, spacious living. Located in a prime area close to schools, public transit, parks, and shopping, everything you need is just minutes away. Inside, you’ll find 4 bedrooms (3 up, 1 in the partially finished basement) and 2 full bathrooms—a fantastic layout for all. Updated in 2021, the kitchen brings modern style to this cozy home. Enjoy the added value of newer laminate flooring and a recent roof upgrade. Outside, the generous backyard is perfect for entertaining, gardening, or simply relaxing. Whether you're looking to settle in or add to your portfolio, this well-maintained property is a great choice! (id:58356)
Property Details
|
MLS® Number
|
E4433456 |
|
Property Type
|
Single Family |
|
Neigbourhood
|
Balwin |
|
Amenities Near By
|
Playground, Public Transit, Schools, Shopping |
|
Features
|
See Remarks, Lane |
Building
|
Bathroom Total
|
2 |
|
Bedrooms Total
|
4 |
|
Appliances
|
Dryer, Refrigerator, Stove, Washer, Window Coverings |
|
Architectural Style
|
Bungalow |
|
Basement Development
|
Partially Finished |
|
Basement Type
|
Full (partially Finished) |
|
Constructed Date
|
1964 |
|
Construction Style Attachment
|
Semi-detached |
|
Fire Protection
|
Smoke Detectors |
|
Heating Type
|
Forced Air |
|
Stories Total
|
1 |
|
Size Interior
|
1000 Sqft |
|
Type
|
Duplex |
Parking
Land
|
Acreage
|
No |
|
Fence Type
|
Fence |
|
Land Amenities
|
Playground, Public Transit, Schools, Shopping |
|
Size Irregular
|
328.99 |
|
Size Total
|
328.99 M2 |
|
Size Total Text
|
328.99 M2 |
Rooms
| Level |
Type |
Length |
Width |
Dimensions |
|
Basement |
Bedroom 4 |
3.51 m |
5.89 m |
3.51 m x 5.89 m |
|
Basement |
Recreation Room |
10.22 m |
6.1 m |
10.22 m x 6.1 m |
|
Basement |
Utility Room |
2.77 m |
2.77 m |
2.77 m x 2.77 m |
|
Main Level |
Living Room |
3.79 m |
5.06 m |
3.79 m x 5.06 m |
|
Main Level |
Dining Room |
3.64 m |
2.58 m |
3.64 m x 2.58 m |
|
Main Level |
Kitchen |
3.54 m |
3.62 m |
3.54 m x 3.62 m |
|
Main Level |
Primary Bedroom |
4.12 m |
3.54 m |
4.12 m x 3.54 m |
|
Main Level |
Bedroom 2 |
3.4 m |
2.58 m |
3.4 m x 2.58 m |
|
Main Level |
Bedroom 3 |
2.52 m |
3.53 m |
2.52 m x 3.53 m |




