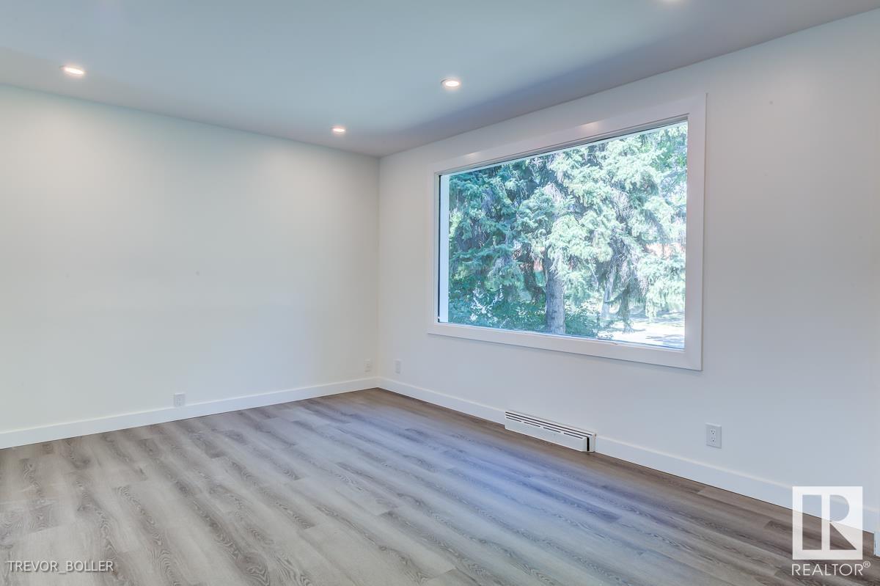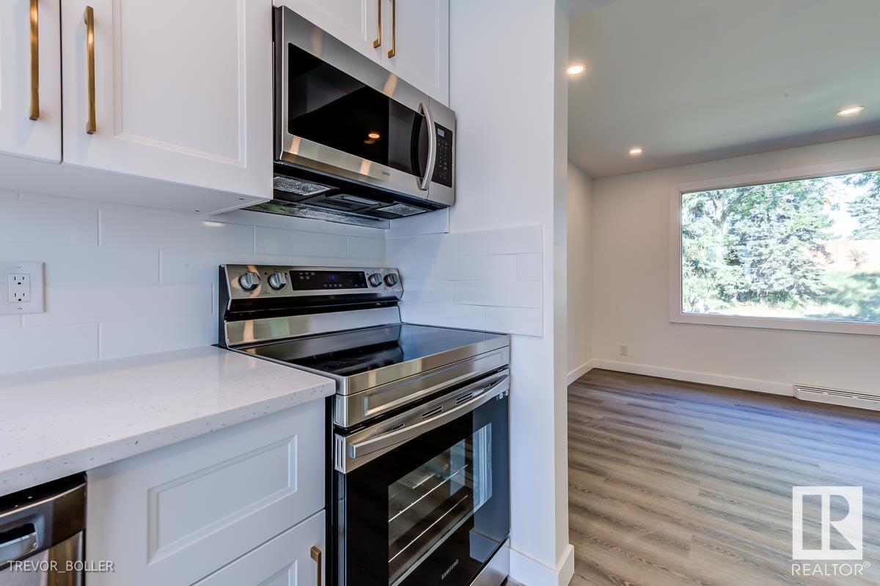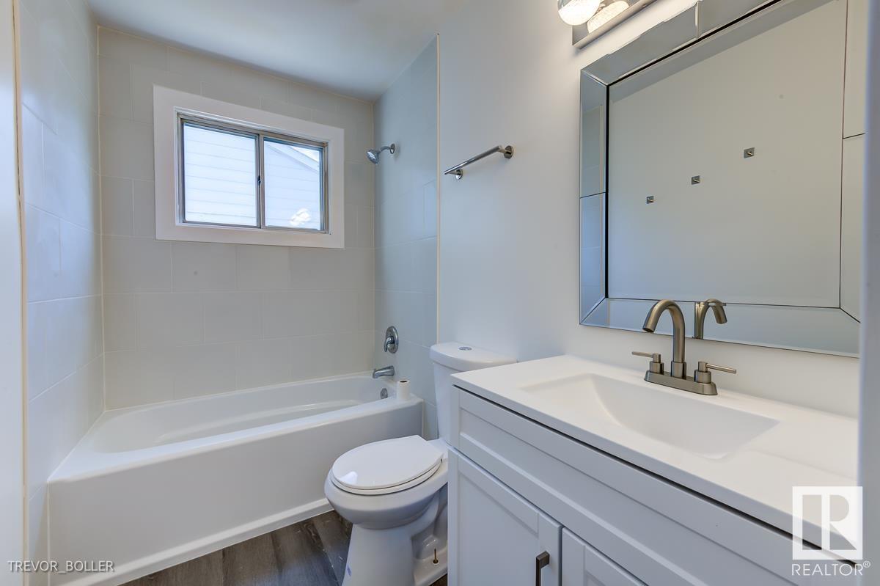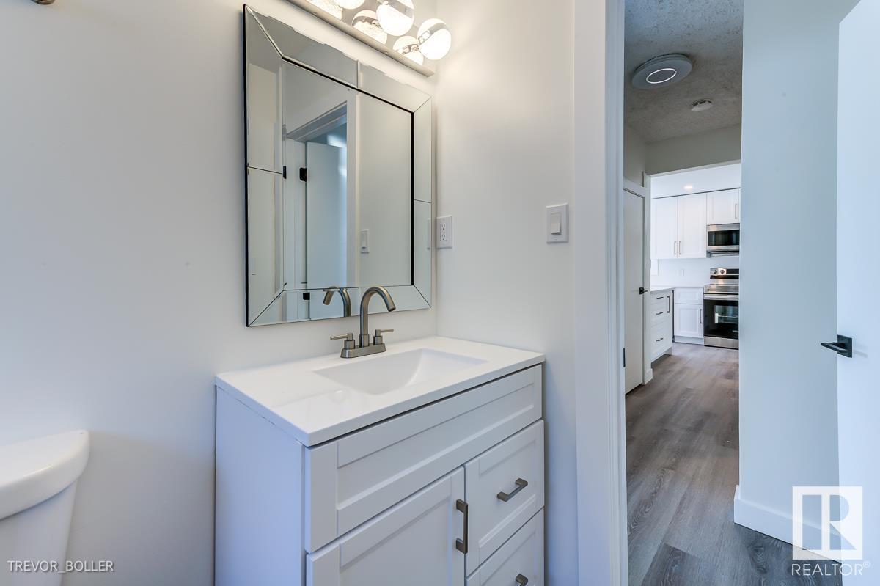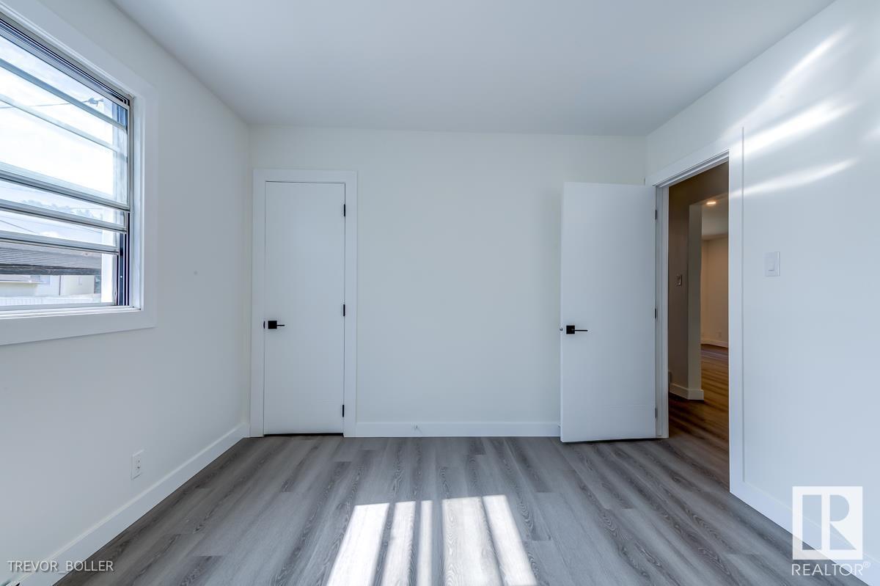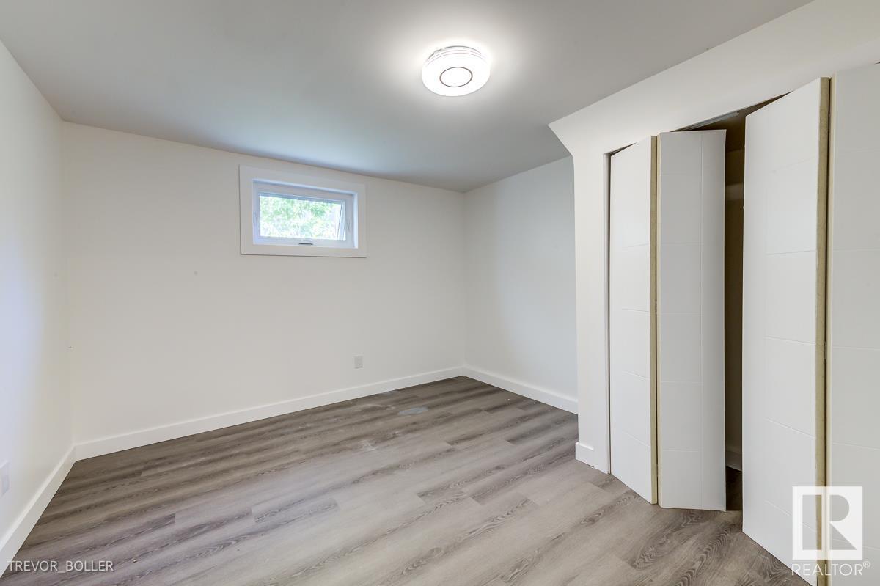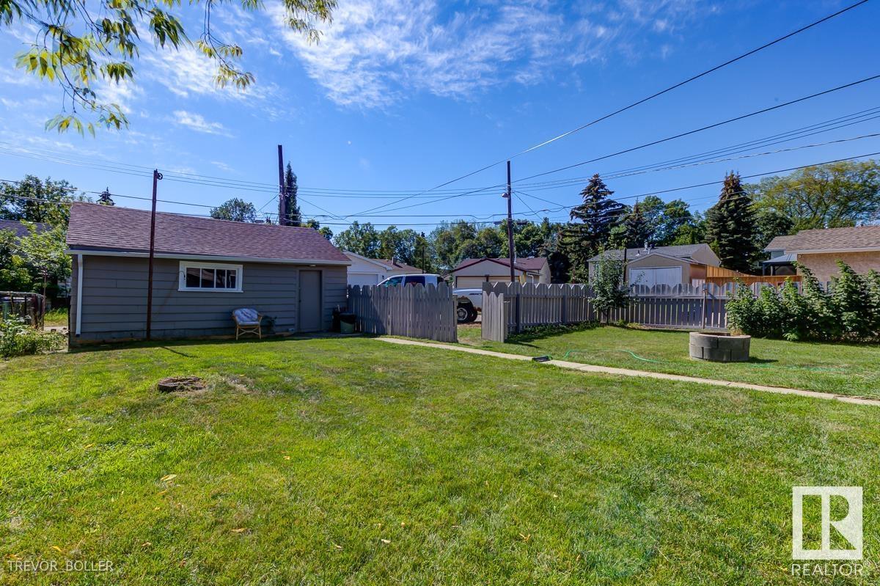4 Bedroom
2 Bathroom
1300 Sqft
Forced Air
$409,900
Fantastic location and Condition. This home has been upgraded in the last few years and is situated on a large lot in popular Sherbrooke! Inside you will find a wide-open floor plan with a newer white kitchen with Stainless Steel appliances, tile backsplash, lots of countertop and cupboard space overlooking the big living room, and dining room. The main floor also has a large primary bed and a new full bath. The upstairs has 2 large bedrooms that share a walk thru closet. The basement is fully finished featuring 2 new egress windows, a large family room, a fourth bedroom, laundry room, storage/ utility room and another new 3-piece bath. Just some other upgrades are paint, baseboards & trim, pot lights, flooring, H2O tank, furnace, exterior house and fence paint plus much more. There are no neighbors across the front street and sides onto the alley. The south facing back yard is huge with a double garage and R.V parking. Great home and location. (id:58356)
Property Details
|
MLS® Number
|
E4433840 |
|
Property Type
|
Single Family |
|
Neigbourhood
|
Sherbrooke |
|
Amenities Near By
|
Playground, Schools, Shopping |
|
Features
|
See Remarks, Flat Site, Paved Lane, Lane |
|
Structure
|
Deck |
Building
|
Bathroom Total
|
2 |
|
Bedrooms Total
|
4 |
|
Appliances
|
Dishwasher, Dryer, Garage Door Opener, Microwave Range Hood Combo, Refrigerator, Stove, Washer |
|
Basement Development
|
Finished |
|
Basement Type
|
Full (finished) |
|
Constructed Date
|
1953 |
|
Construction Style Attachment
|
Detached |
|
Heating Type
|
Forced Air |
|
Stories Total
|
2 |
|
Size Interior
|
1300 Sqft |
|
Type
|
House |
Parking
Land
|
Acreage
|
No |
|
Fence Type
|
Fence |
|
Land Amenities
|
Playground, Schools, Shopping |
Rooms
| Level |
Type |
Length |
Width |
Dimensions |
|
Basement |
Family Room |
4.84 m |
3.31 m |
4.84 m x 3.31 m |
|
Basement |
Bedroom 4 |
3.5 m |
3.31 m |
3.5 m x 3.31 m |
|
Basement |
Laundry Room |
4.12 m |
4.03 m |
4.12 m x 4.03 m |
|
Main Level |
Living Room |
4.04 m |
3.42 m |
4.04 m x 3.42 m |
|
Main Level |
Dining Room |
2.79 m |
2.66 m |
2.79 m x 2.66 m |
|
Main Level |
Kitchen |
4.24 m |
3.07 m |
4.24 m x 3.07 m |
|
Main Level |
Primary Bedroom |
3.57 m |
3.19 m |
3.57 m x 3.19 m |
|
Upper Level |
Bedroom 2 |
4.25 m |
3.11 m |
4.25 m x 3.11 m |
|
Upper Level |
Bedroom 3 |
4.25 m |
3.6 m |
4.25 m x 3.6 m |





