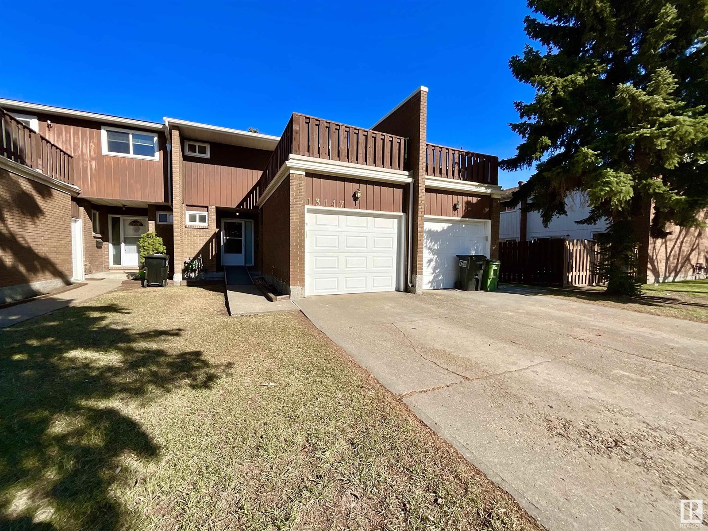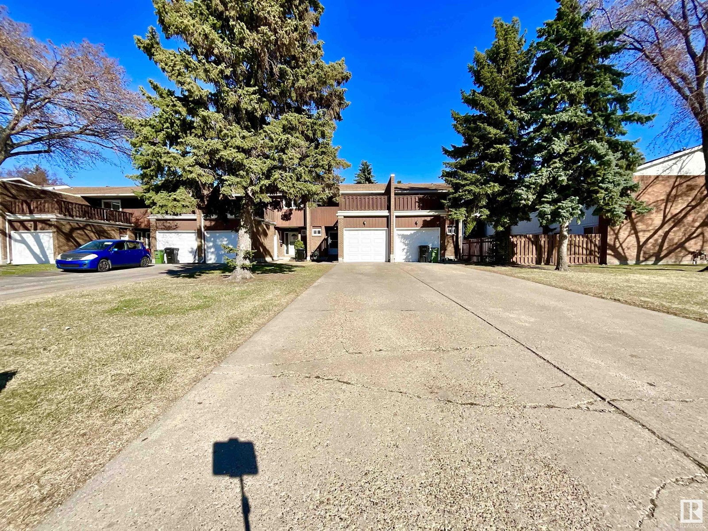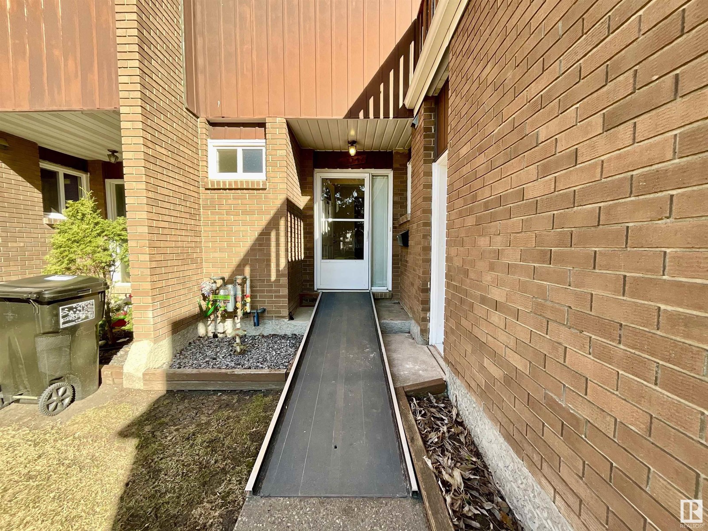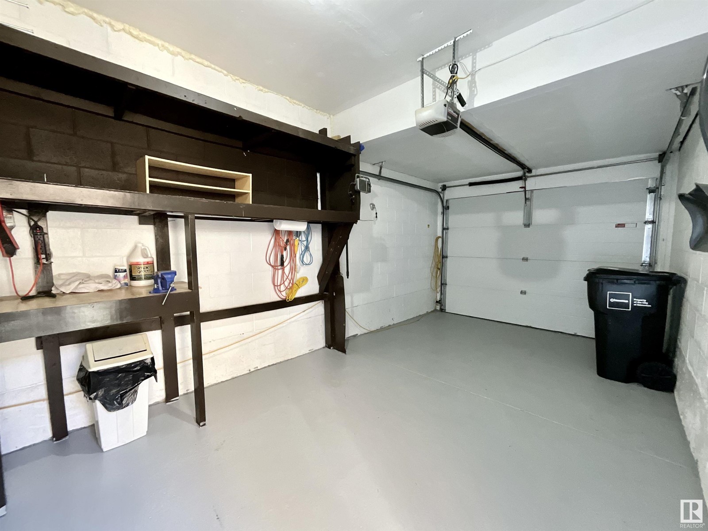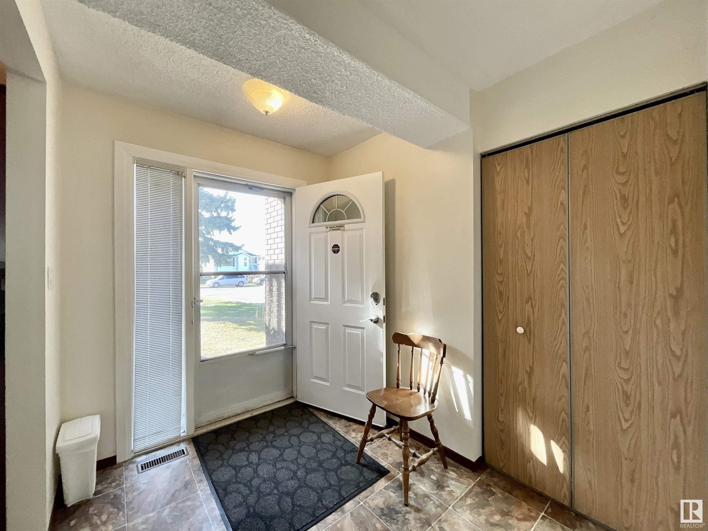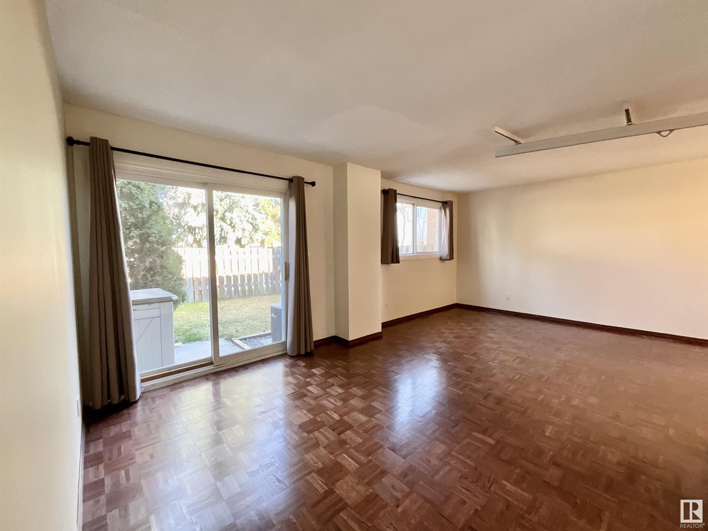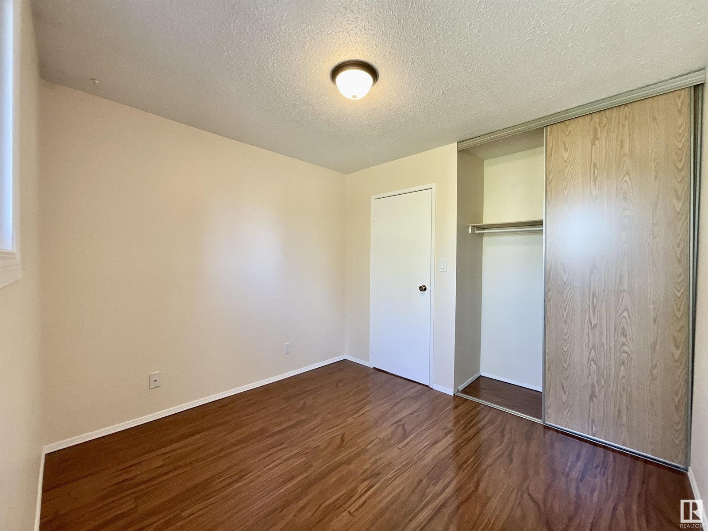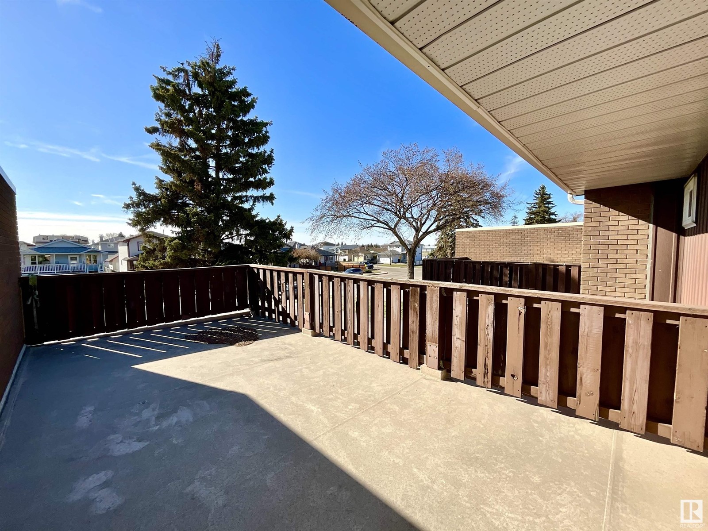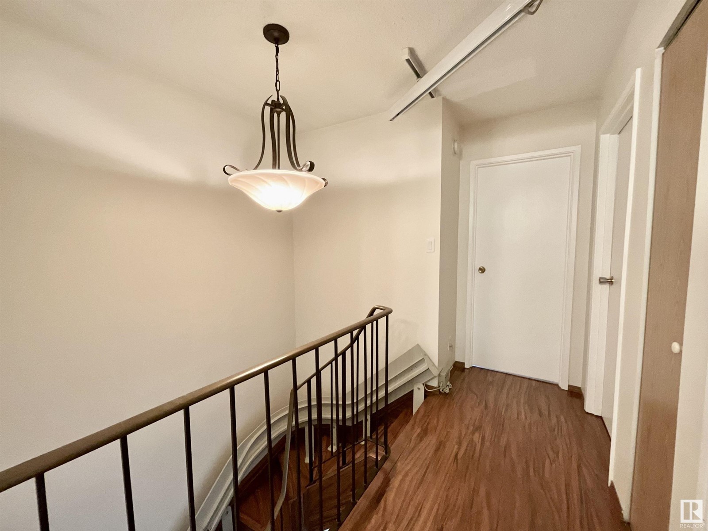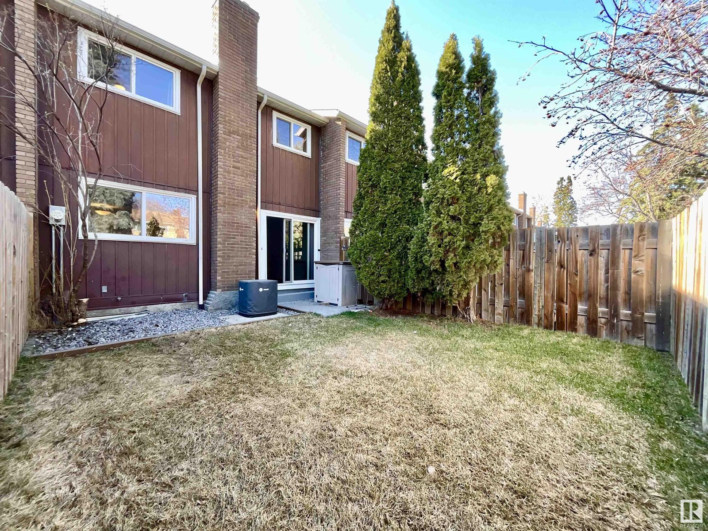13147 34 St Nw Edmonton, Alberta T5A 3K1
$285,000Maintenance, Exterior Maintenance, Property Management, Other, See Remarks
$390.74 Monthly
Maintenance, Exterior Maintenance, Property Management, Other, See Remarks
$390.74 MonthlyWelcome to this beautifully renovated townhome in the convenient & family-friendly community of Belmont. Offering nearly 1300 sq ft on the main & upper levels plus a fully finished basement w/ cozy fireplace, this home is move-in ready and thoughtfully upgraded throughout! 3 BEDROOMS + 2.5 BATHROOMS! The main floor features a newer maple kitchen w/ tile backsplash, updated appliances, & ample counter & cabinet space. The bright dining area is filled w/ natural light, & the spacious living room is perfect for entertaining or relaxing. A large foyer, 2-piece bath, custom built-ins, & access to the single attached garage complete the main level! Upstairs offers 3 oversized bedrooms including a spacious primary suite with its own balcony—ideal for enjoying sunsets. The main bath has been fully renovated. Additional features include an extended driveway for extra parking 3 CARS and full wheelchair or disability accessibility! Close to schools, shopping, the River Valley, Yellowhead and Henday! (id:58356)
Property Details
| MLS® Number | E4431815 |
| Property Type | Single Family |
| Neigbourhood | Belmont |
| Amenities Near By | Golf Course, Playground, Public Transit, Schools, Shopping |
| Features | See Remarks, Park/reserve, No Animal Home, No Smoking Home |
| Parking Space Total | 4 |
| Structure | Deck, Patio(s) |
Building
| Bathroom Total | 3 |
| Bedrooms Total | 3 |
| Appliances | Dishwasher, Dryer, Garage Door Opener Remote(s), Garage Door Opener, Hood Fan, Microwave, Refrigerator, Storage Shed, Stove, Washer, See Remarks |
| Basement Development | Finished |
| Basement Type | Full (finished) |
| Constructed Date | 1976 |
| Construction Style Attachment | Attached |
| Fireplace Fuel | Gas |
| Fireplace Present | Yes |
| Fireplace Type | Insert |
| Half Bath Total | 1 |
| Heating Type | Forced Air |
| Stories Total | 2 |
| Size Interior | 1400 Sqft |
| Type | Row / Townhouse |
Parking
| Oversize | |
| R V | |
| Attached Garage |
Land
| Acreage | No |
| Fence Type | Fence |
| Land Amenities | Golf Course, Playground, Public Transit, Schools, Shopping |
| Size Irregular | 278.81 |
| Size Total | 278.81 M2 |
| Size Total Text | 278.81 M2 |
Rooms
| Level | Type | Length | Width | Dimensions |
|---|---|---|---|---|
| Main Level | Living Room | Measurements not available | ||
| Main Level | Dining Room | Measurements not available | ||
| Main Level | Kitchen | Measurements not available | ||
| Main Level | Family Room | Measurements not available | ||
| Upper Level | Primary Bedroom | Measurements not available | ||
| Upper Level | Bedroom 2 | Measurements not available | ||
| Upper Level | Bedroom 3 | Measurements not available |
