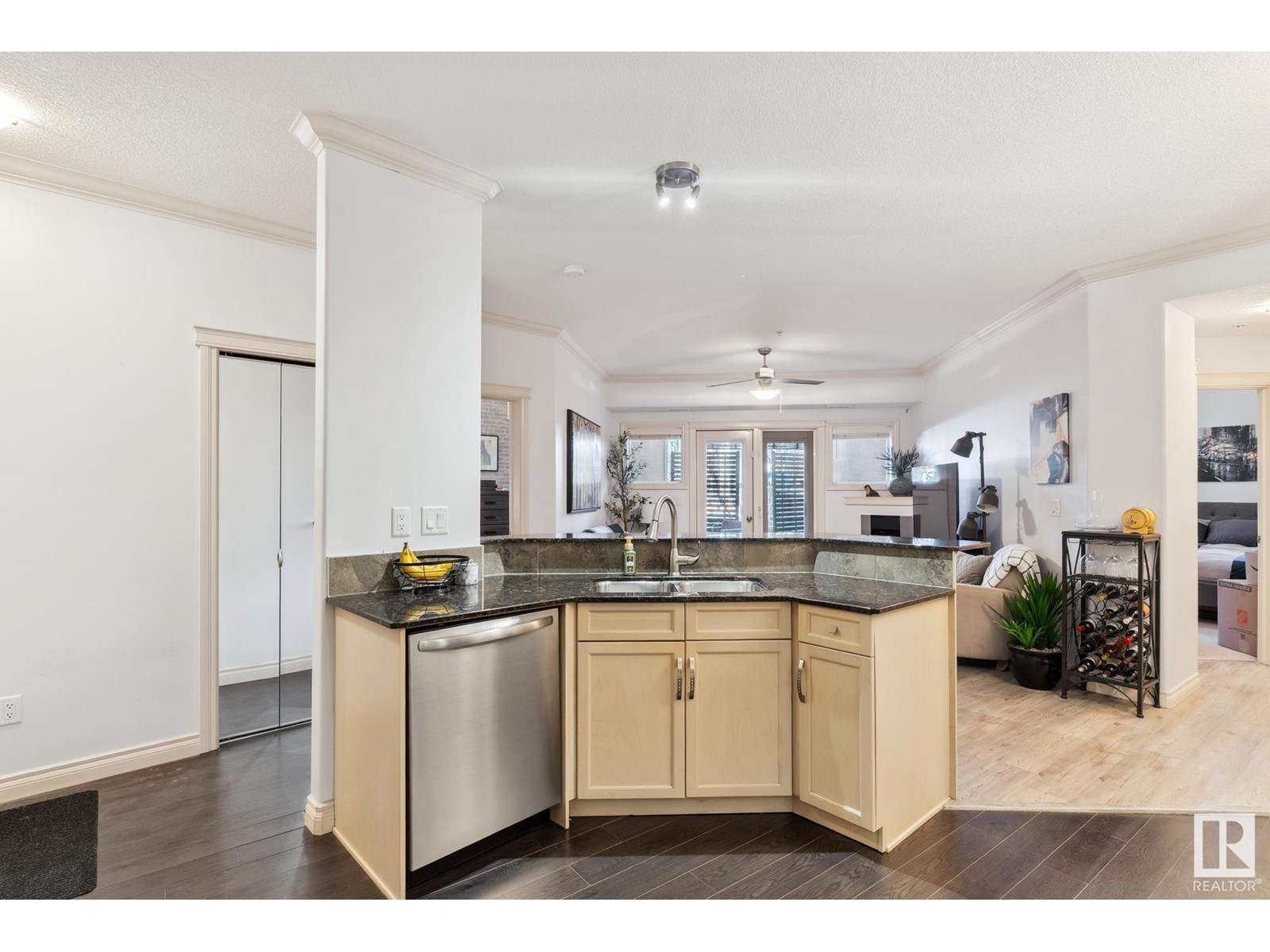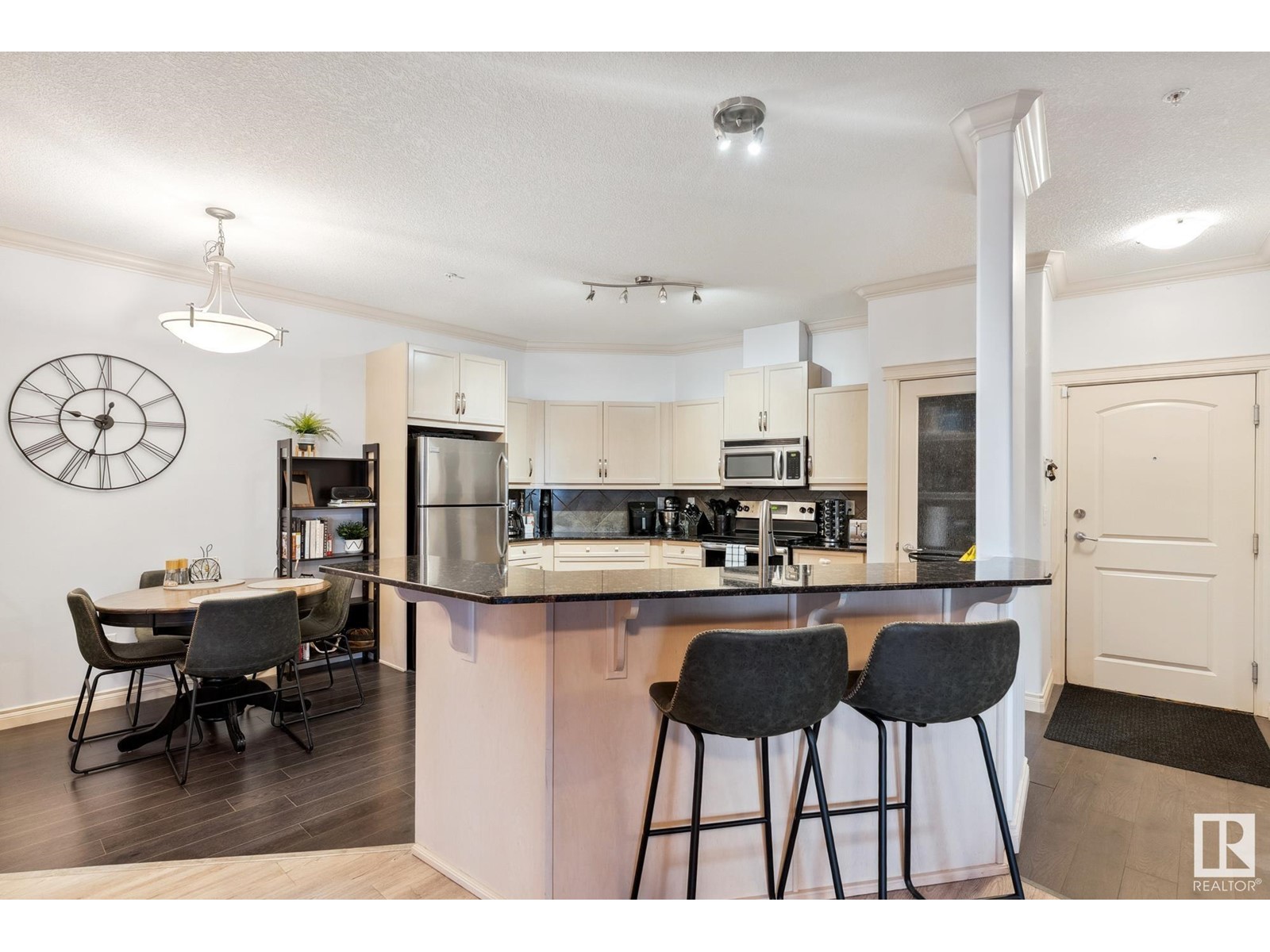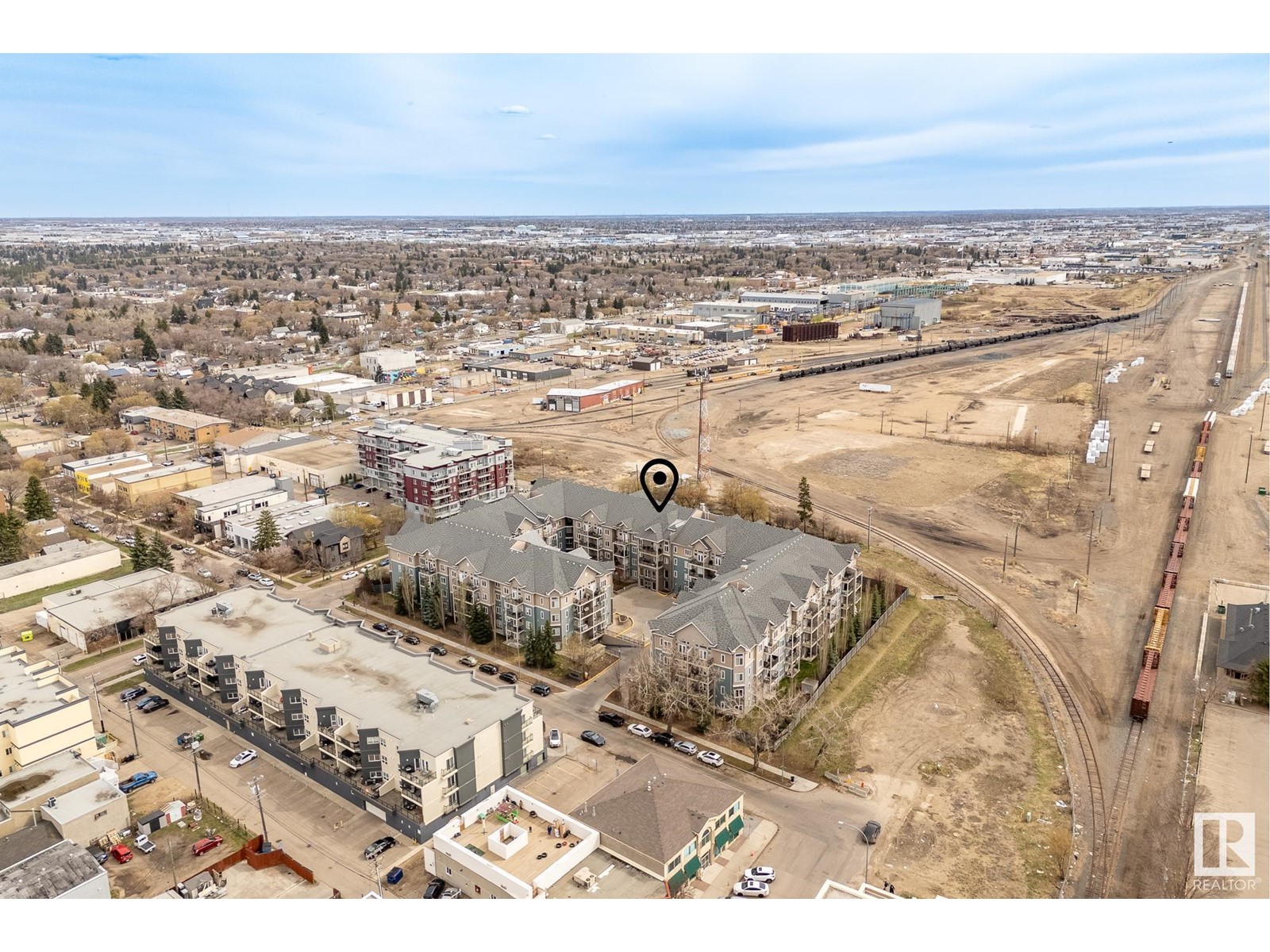#133 10121 80 Av Nw Edmonton, Alberta T6E 0B9
$262,900Maintenance, Caretaker, Exterior Maintenance, Heat, Insurance, Common Area Maintenance, Landscaping, Property Management, Other, See Remarks, Water
$700.12 Monthly
Maintenance, Caretaker, Exterior Maintenance, Heat, Insurance, Common Area Maintenance, Landscaping, Property Management, Other, See Remarks, Water
$700.12 MonthlyLive just steps from Whyte Ave in this bright 2 bed, 2 bath condo in Scona Gardens! Over 1000 sq. ft. of open-concept space with 9’ ceilings, central A/C, Hardwood floors & fireplace. Oversized kitchen features granite counters, stainless steel appliances & loads of storage. Enjoy a massive patio for summer evenings. The primary suite offers a walk-in closet & private ensuite. Includes in-suite laundry, 2 underground parking stalls, storage, plus building gym, guest suite, car wash & more. Walk to shops, markets, cafes, & easy bus access to U of A. Urban living at its best! (id:58356)
Property Details
| MLS® Number | E4433760 |
| Property Type | Single Family |
| Neigbourhood | Ritchie |
| Amenities Near By | Schools, Shopping |
| Features | Private Setting, See Remarks, Flat Site, Closet Organizers |
| Parking Space Total | 2 |
| Structure | Deck, Patio(s) |
Building
| Bathroom Total | 2 |
| Bedrooms Total | 2 |
| Amenities | Vinyl Windows |
| Appliances | Dryer, Microwave Range Hood Combo, Refrigerator, Stove, Washer |
| Basement Type | None |
| Constructed Date | 2006 |
| Fire Protection | Smoke Detectors |
| Fireplace Fuel | Gas |
| Fireplace Present | Yes |
| Fireplace Type | Unknown |
| Heating Type | Coil Fan |
| Size Interior | 1000 Sqft |
| Type | Apartment |
Parking
| Underground |
Land
| Acreage | No |
| Land Amenities | Schools, Shopping |
| Size Irregular | 4.12 |
| Size Total | 4.12 M2 |
| Size Total Text | 4.12 M2 |
Rooms
| Level | Type | Length | Width | Dimensions |
|---|---|---|---|---|
| Main Level | Living Room | 5.86 m | 5.86 m x Measurements not available | |
| Main Level | Dining Room | 4.58 m | Measurements not available x 4.58 m | |
| Main Level | Kitchen | 3.5 m | 3.5 m x Measurements not available | |
| Main Level | Primary Bedroom | 4.71 m | 4.71 m x Measurements not available | |
| Main Level | Bedroom 2 | 4.66 m | 4.66 m x Measurements not available |







































