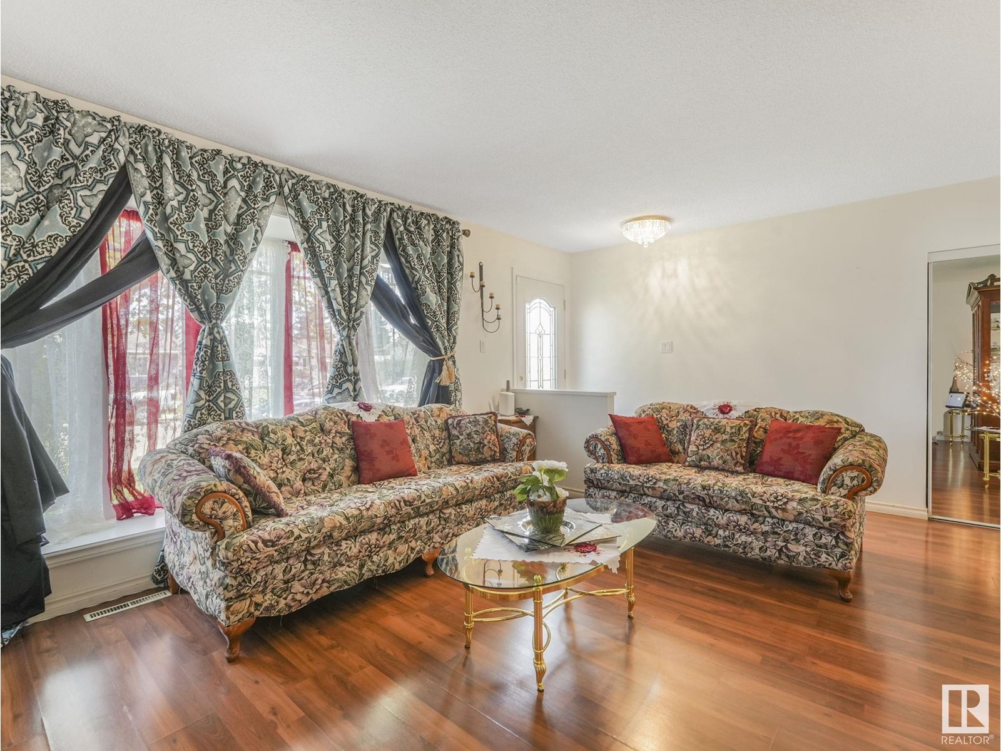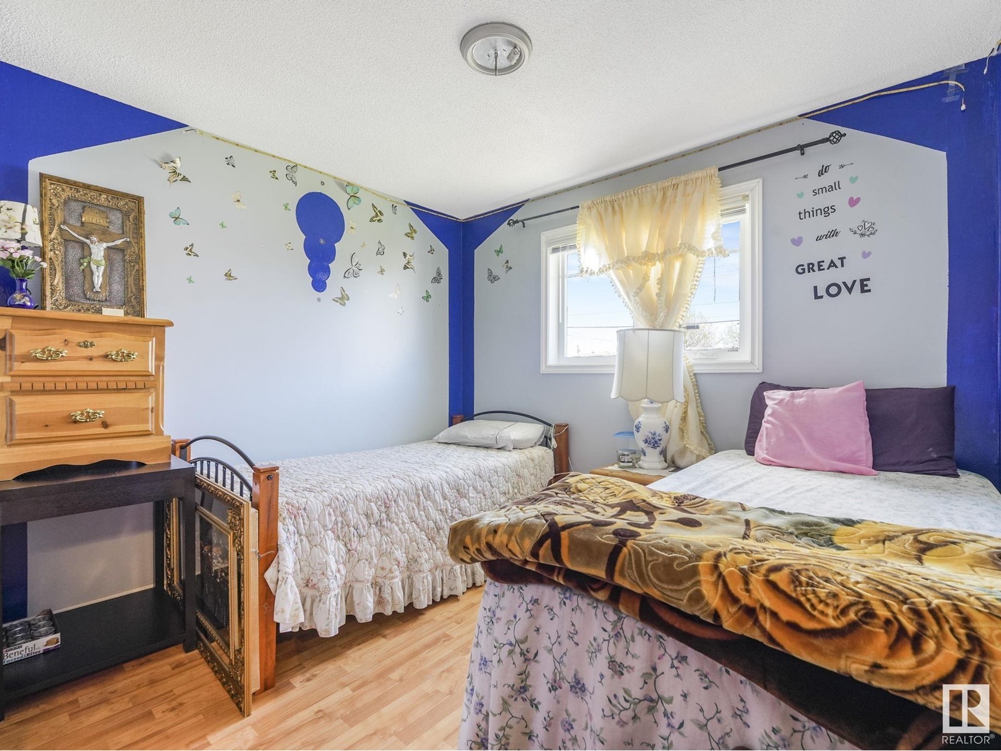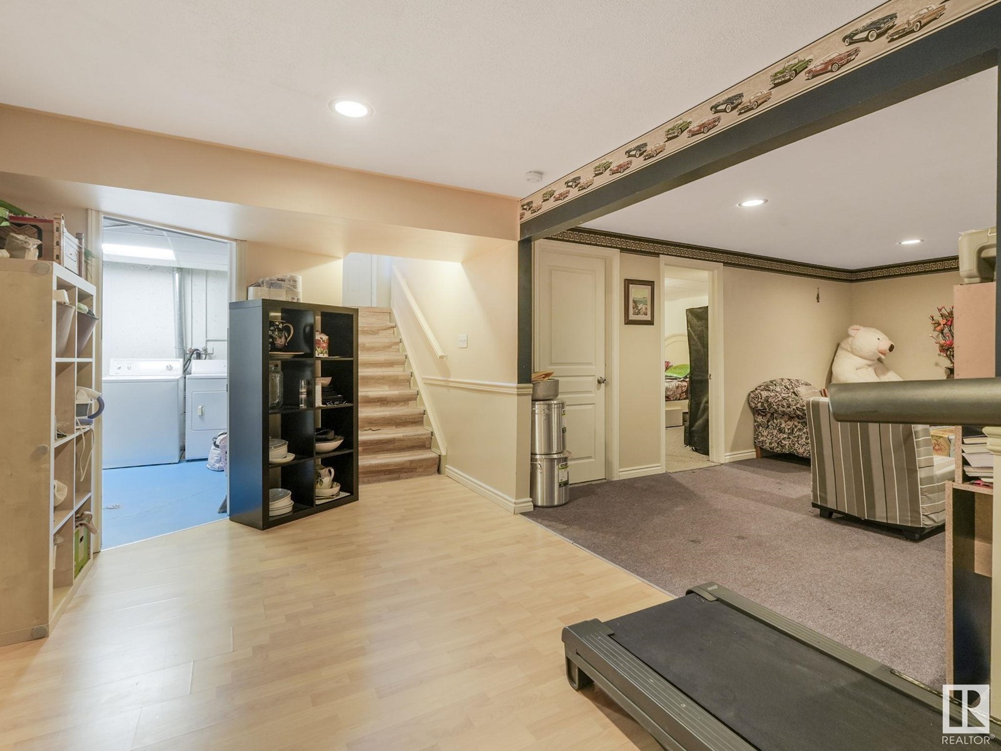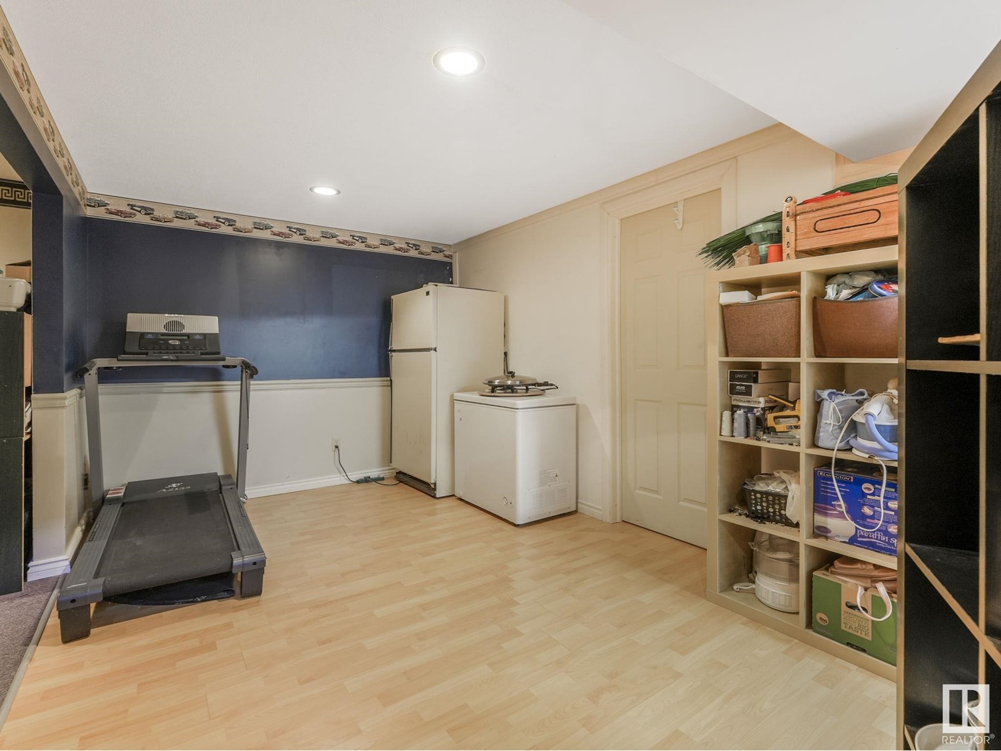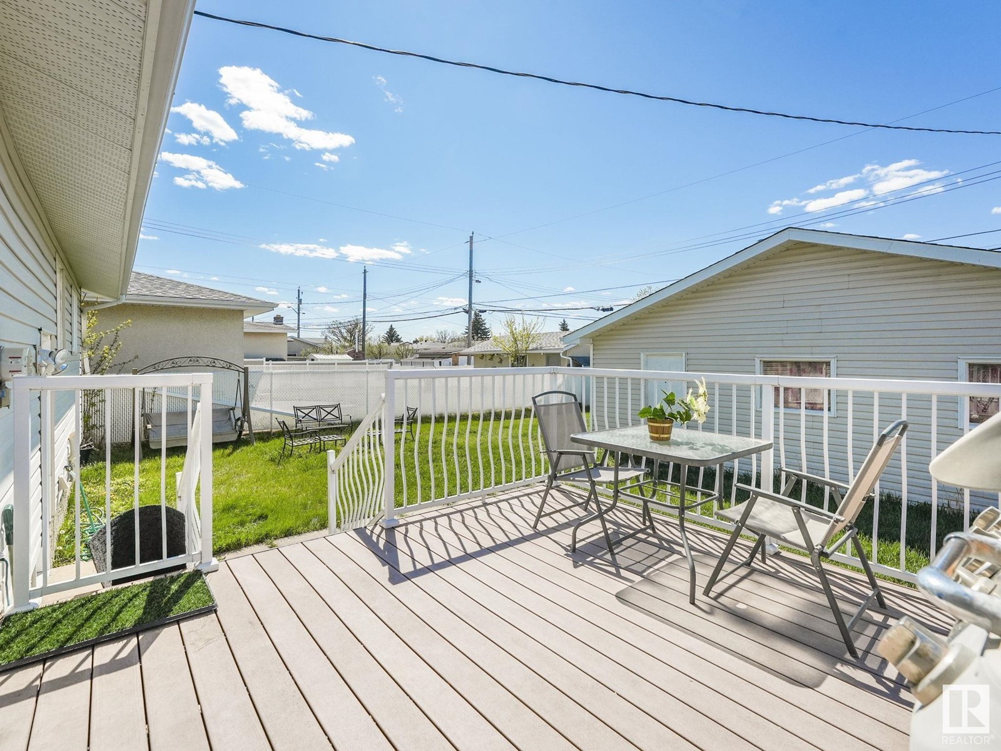5 Bedroom
2 Bathroom
1000 Sqft
Bungalow
Forced Air
$399,900
This charming bungalow sits on a larger lot and offers space, comfort, and future potential! With 3 bedrooms up and 2 more in the fully finished basement, there’s room for everyone. The home also features 2 full bathrooms, a large rec room downstairs, and a separate entrance, giving the basement great suite potential. Stay comfortable year-round with air conditioning, triple-pane windows, and a high-efficiency furnace. Enjoy the sunny, fully fenced yard with a deck, perfect for relaxing or entertaining. The oversized double garage (23x25) provides plenty of room for vehicles and storage. Located close to schools, shopping, and everyday conveniences, this home checks all the boxes for families or investors alike! (id:58356)
Property Details
|
MLS® Number
|
E4434837 |
|
Property Type
|
Single Family |
|
Neigbourhood
|
Delwood |
|
Amenities Near By
|
Playground, Public Transit, Schools, Shopping |
|
Features
|
Flat Site, Paved Lane, Lane |
|
Structure
|
Deck |
Building
|
Bathroom Total
|
2 |
|
Bedrooms Total
|
5 |
|
Appliances
|
Dishwasher, Dryer, Garage Door Opener Remote(s), Garage Door Opener, Hood Fan, Microwave, Refrigerator, Stove, Washer, Window Coverings |
|
Architectural Style
|
Bungalow |
|
Basement Development
|
Finished |
|
Basement Type
|
Full (finished) |
|
Constructed Date
|
1964 |
|
Construction Style Attachment
|
Detached |
|
Fire Protection
|
Smoke Detectors |
|
Heating Type
|
Forced Air |
|
Stories Total
|
1 |
|
Size Interior
|
1000 Sqft |
|
Type
|
House |
Parking
Land
|
Acreage
|
No |
|
Fence Type
|
Fence |
|
Land Amenities
|
Playground, Public Transit, Schools, Shopping |
|
Size Irregular
|
529.83 |
|
Size Total
|
529.83 M2 |
|
Size Total Text
|
529.83 M2 |
Rooms
| Level |
Type |
Length |
Width |
Dimensions |
|
Basement |
Family Room |
5.2 m |
3.87 m |
5.2 m x 3.87 m |
|
Basement |
Bedroom 4 |
3.52 m |
3.4 m |
3.52 m x 3.4 m |
|
Basement |
Bedroom 5 |
2.72 m |
4.66 m |
2.72 m x 4.66 m |
|
Basement |
Recreation Room |
2.85 m |
4.83 m |
2.85 m x 4.83 m |
|
Basement |
Laundry Room |
2.06 m |
3.44 m |
2.06 m x 3.44 m |
|
Main Level |
Living Room |
5.32 m |
4.1 m |
5.32 m x 4.1 m |
|
Main Level |
Dining Room |
1.44 m |
3.51 m |
1.44 m x 3.51 m |
|
Main Level |
Kitchen |
2.81 m |
3.51 m |
2.81 m x 3.51 m |
|
Main Level |
Primary Bedroom |
3.16 m |
4.1 m |
3.16 m x 4.1 m |
|
Main Level |
Bedroom 2 |
2.72 m |
2.92 m |
2.72 m x 2.92 m |
|
Main Level |
Bedroom 3 |
3.14 m |
3.49 m |
3.14 m x 3.49 m |



