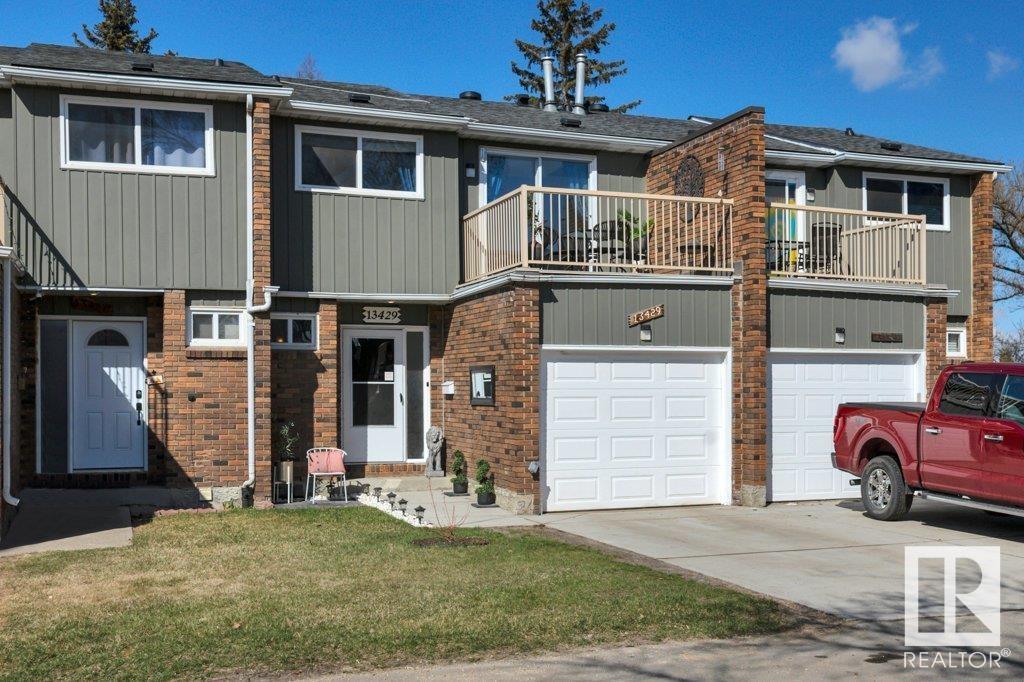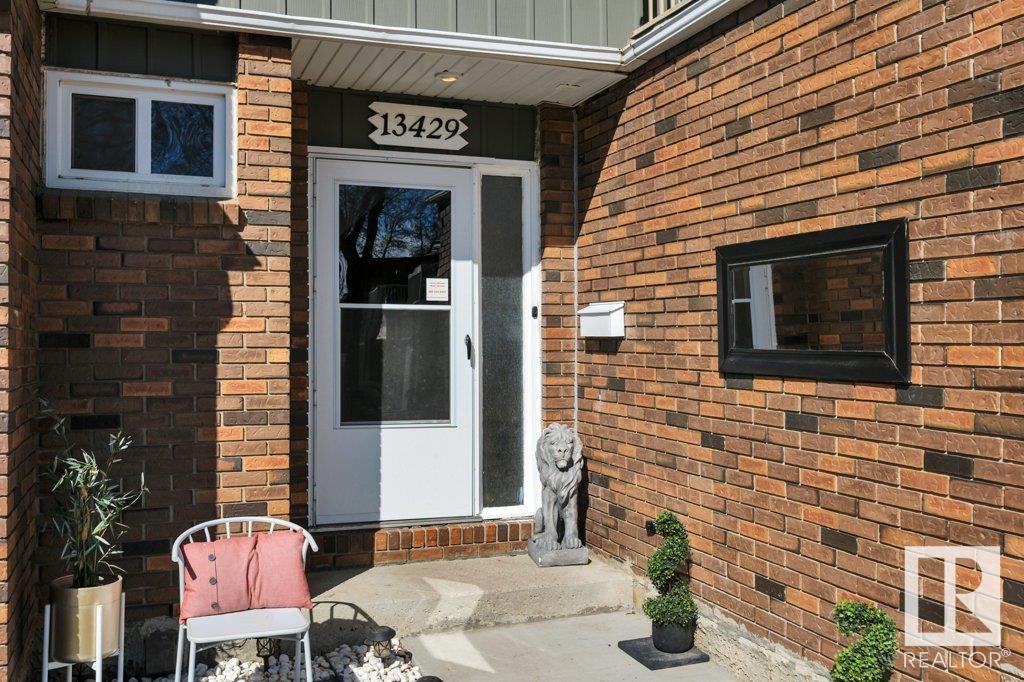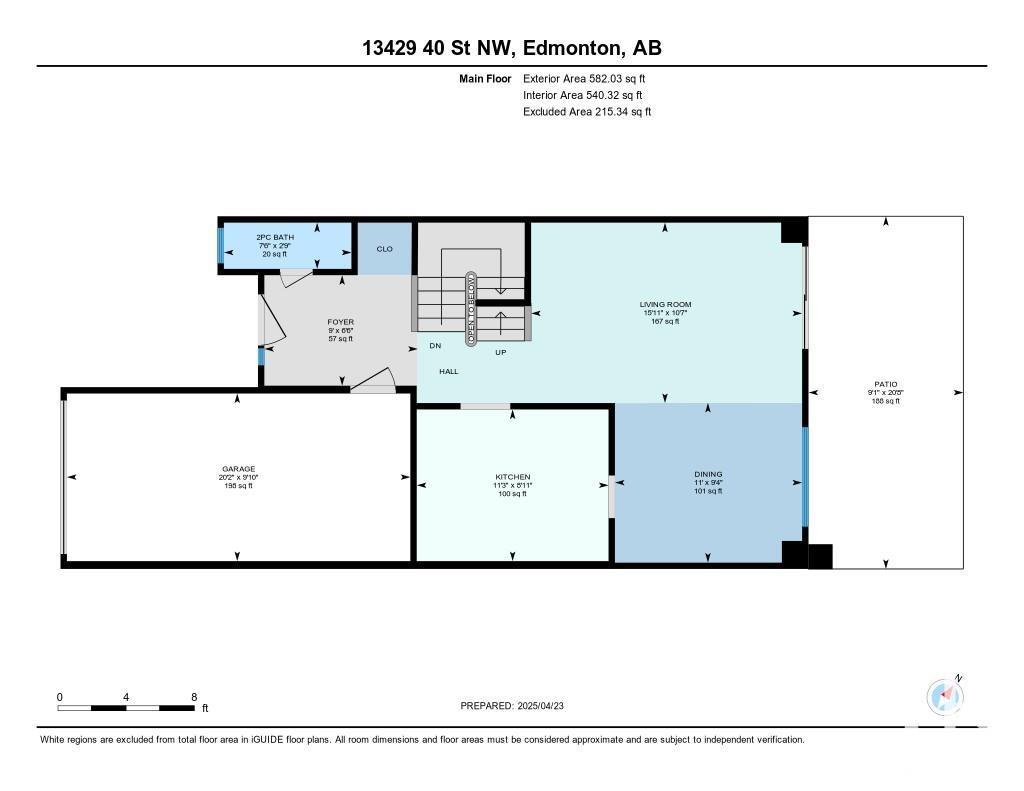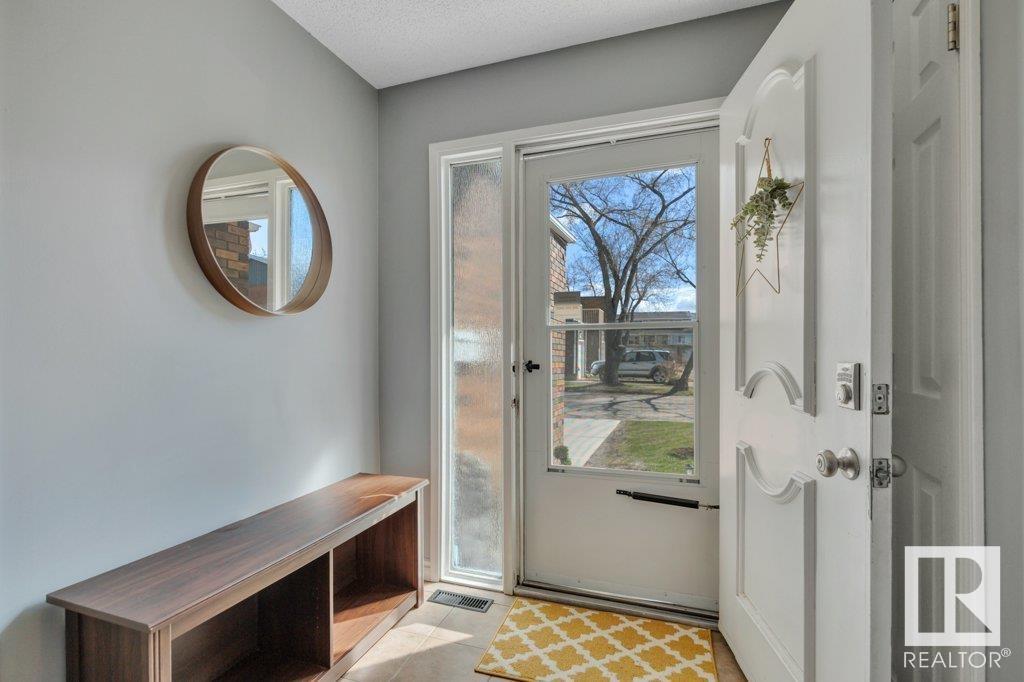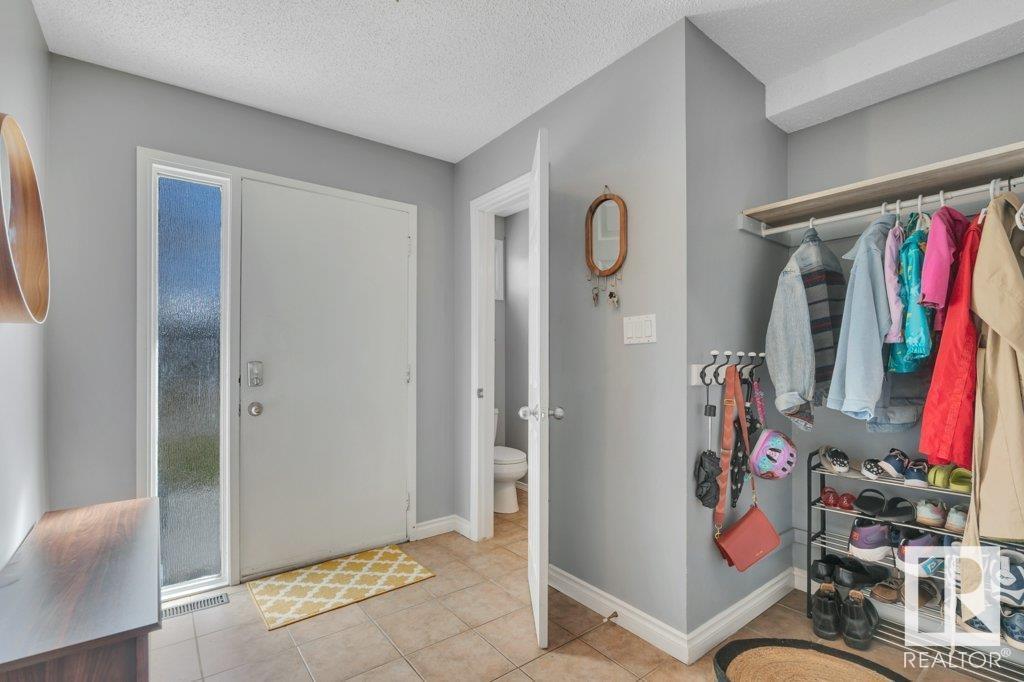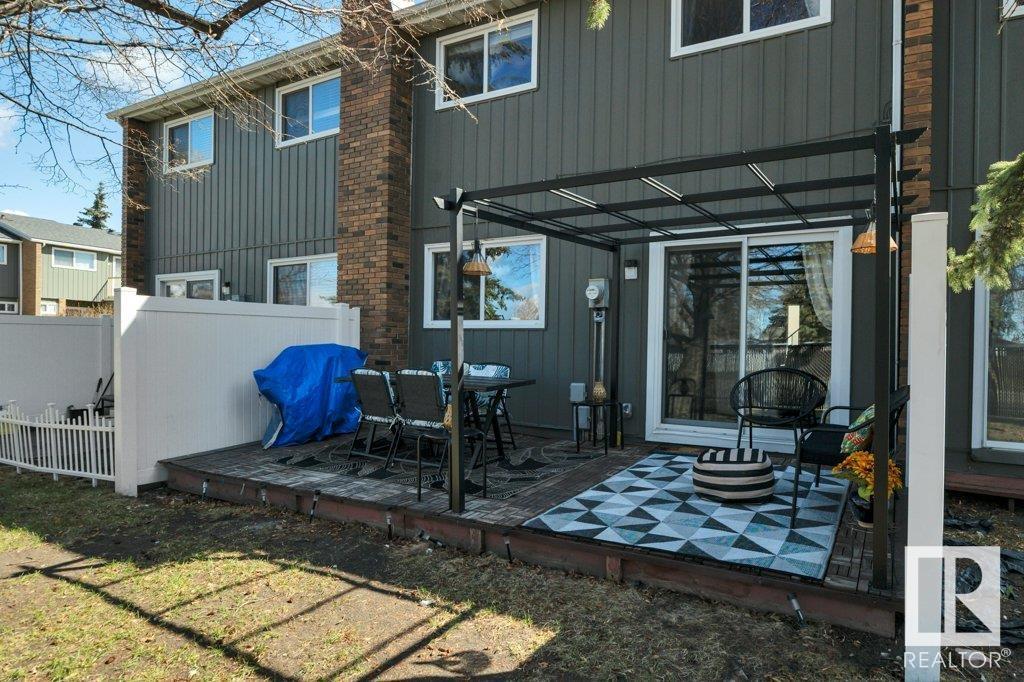13429 40 St Nw Edmonton, Alberta T5A 3L9
$260,000Maintenance, Exterior Maintenance, Insurance, Landscaping, Other, See Remarks, Property Management
$407 Monthly
Maintenance, Exterior Maintenance, Insurance, Landscaping, Other, See Remarks, Property Management
$407 MonthlyWelcome to this 2 story townhouse located in the heart of the Northeast community of Belmont. Park your car in the single attached garage or the driveway and make your way inside. Once inside you will find a spacious entrance with a 2-piece bathroom, a good size living room, dining room and kitchen with room to move around in. Make your way upstairs and you will find a Huge primary bedroom with a good size balcony, a full 4-piece bathroom and 2 more bedrooms. Main and upper levels have hardwood flooring. Once downstairs you will find a laundry room, storage room, utility room and massive rec room. Spend your evenings on the large patio out back. Close to schools, shopping, rec center with swimming, fitness, and skating, golfing, ski hill, and so much more! (id:58356)
Open House
This property has open houses!
1:00 pm
Ends at:3:00 pm
Property Details
| MLS® Number | E4433249 |
| Property Type | Single Family |
| Neigbourhood | Belmont |
| Amenities Near By | Golf Course, Playground, Public Transit, Schools, Shopping, Ski Hill |
| Community Features | Public Swimming Pool |
| Features | Flat Site, Park/reserve, Closet Organizers |
| Parking Space Total | 2 |
| Structure | Deck |
Building
| Bathroom Total | 2 |
| Bedrooms Total | 3 |
| Amenities | Vinyl Windows |
| Appliances | Dishwasher, Dryer, Garage Door Opener Remote(s), Garage Door Opener, Hood Fan, Refrigerator, Stove, Washer |
| Basement Development | Finished |
| Basement Type | Full (finished) |
| Constructed Date | 1975 |
| Construction Style Attachment | Attached |
| Fire Protection | Smoke Detectors |
| Half Bath Total | 1 |
| Heating Type | Forced Air |
| Stories Total | 2 |
| Size Interior | 1300 Sqft |
| Type | Row / Townhouse |
Parking
| Attached Garage |
Land
| Acreage | No |
| Land Amenities | Golf Course, Playground, Public Transit, Schools, Shopping, Ski Hill |
| Size Irregular | 269.86 |
| Size Total | 269.86 M2 |
| Size Total Text | 269.86 M2 |
Rooms
| Level | Type | Length | Width | Dimensions |
|---|---|---|---|---|
| Lower Level | Recreation Room | 5.91 m | 4.61 m | 5.91 m x 4.61 m |
| Lower Level | Laundry Room | 2.62 m | 2.58 m | 2.62 m x 2.58 m |
| Lower Level | Storage | 1.29 m | 1.92 m | 1.29 m x 1.92 m |
| Lower Level | Utility Room | 2.69 m | 2.45 m | 2.69 m x 2.45 m |
| Main Level | Living Room | 3.22 m | 4.85 m | 3.22 m x 4.85 m |
| Main Level | Dining Room | 2.85 m | 3.35 m | 2.85 m x 3.35 m |
| Main Level | Kitchen | 2.71 m | 3.43 m | 2.71 m x 3.43 m |
| Upper Level | Primary Bedroom | 6.05 m | 3.47 m | 6.05 m x 3.47 m |
| Upper Level | Bedroom 2 | 3.28 m | 4.15 m | 3.28 m x 4.15 m |
| Upper Level | Bedroom 3 | 2.65 m | 4.15 m | 2.65 m x 4.15 m |
