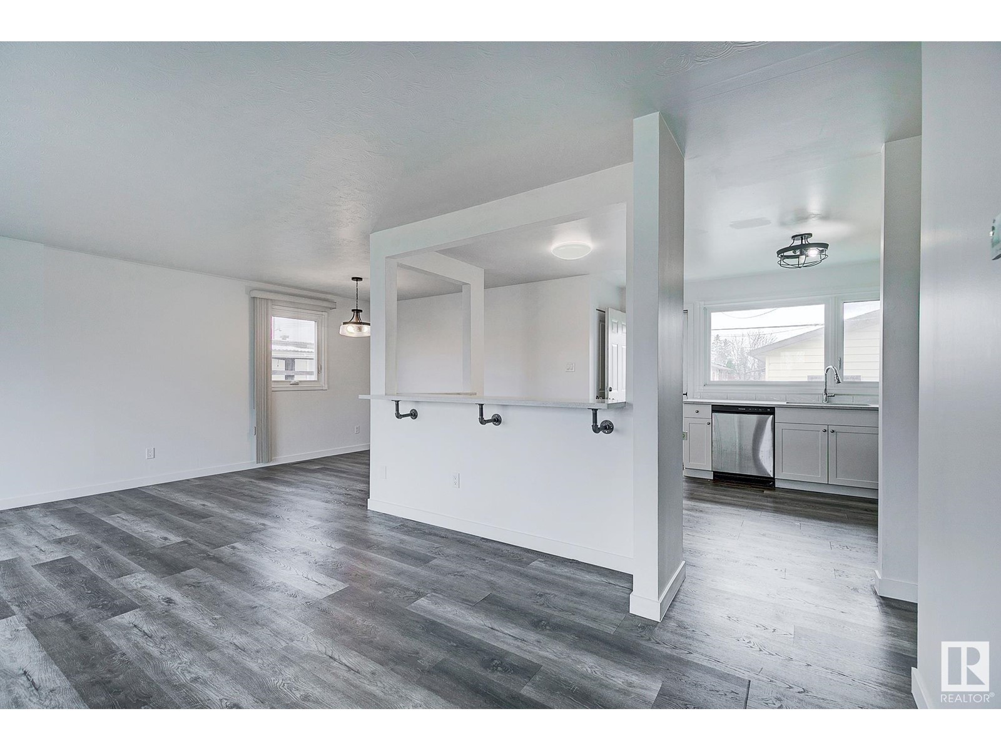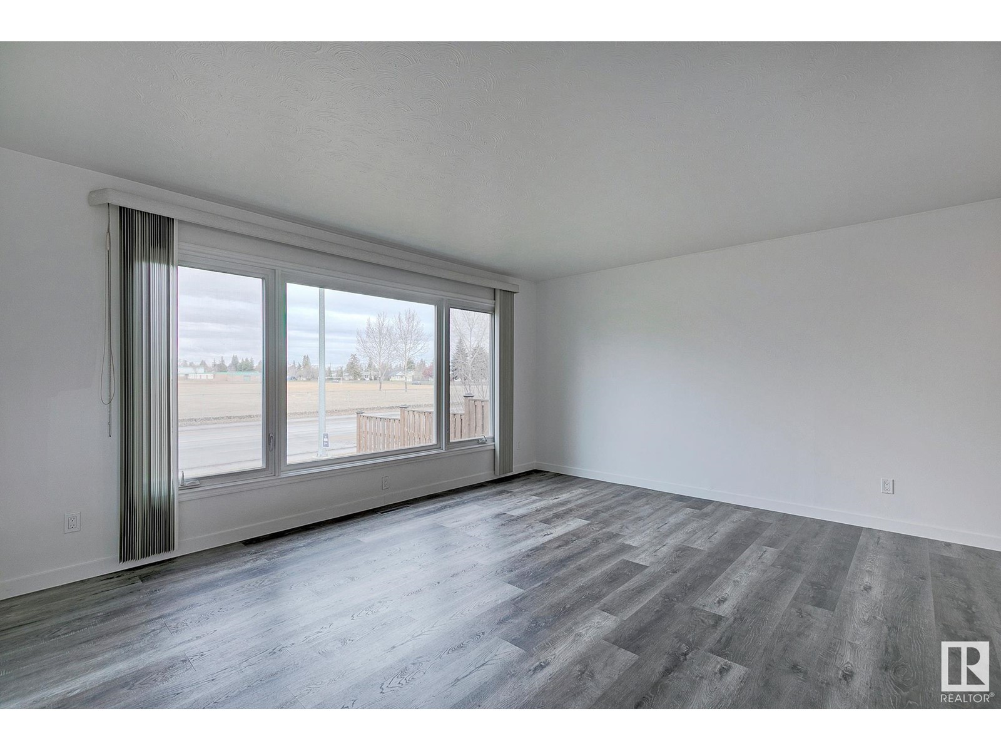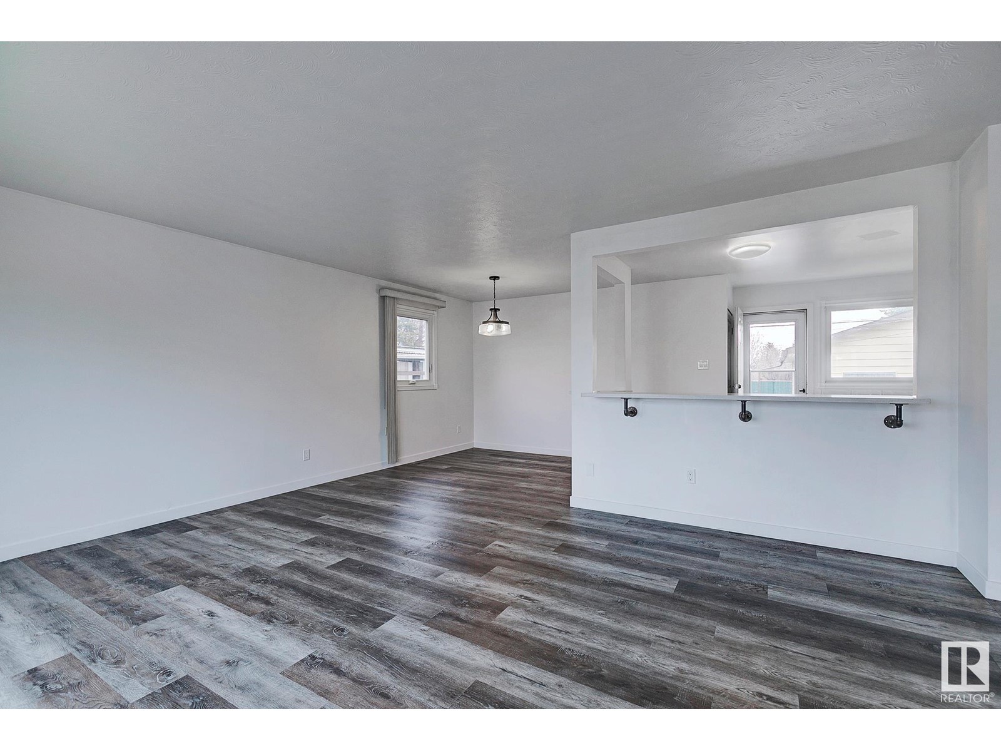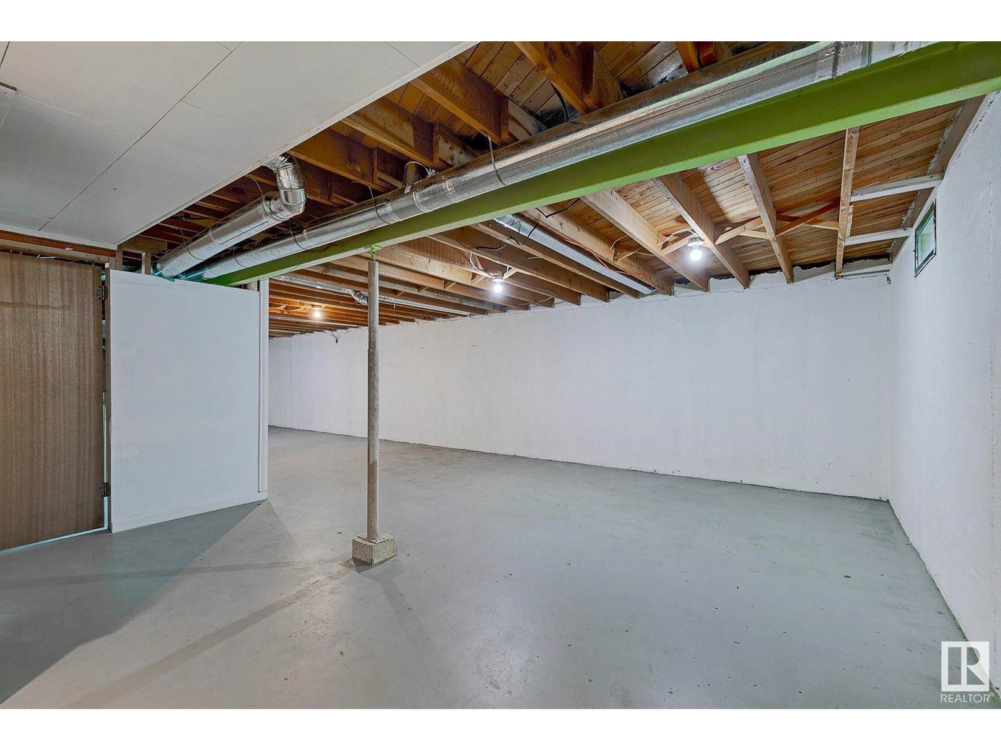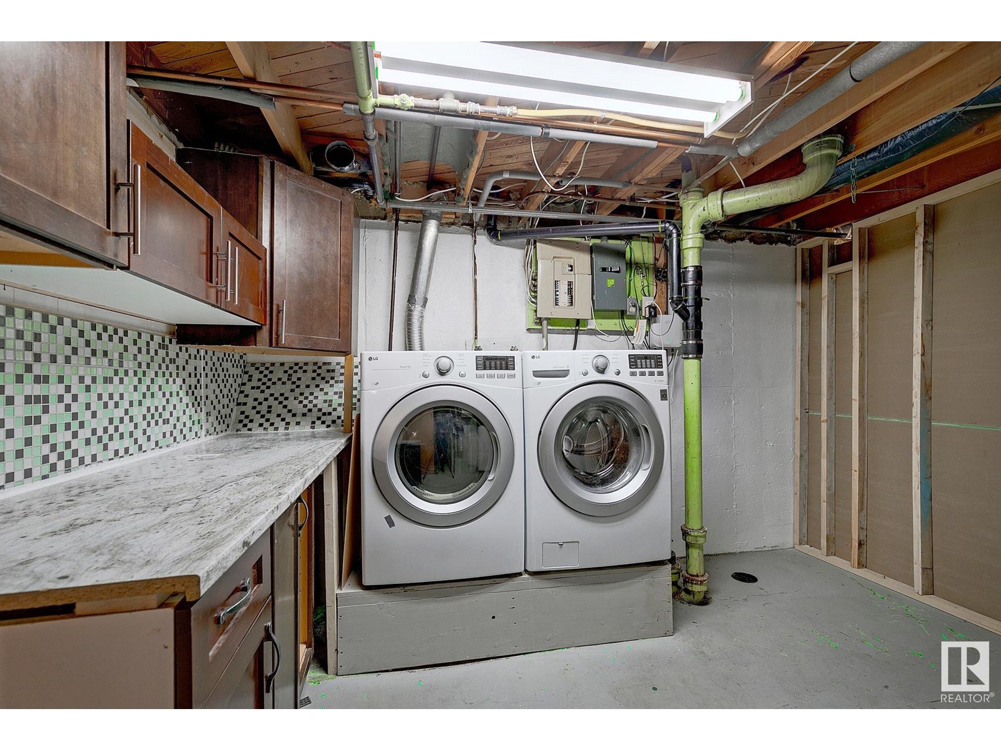3 Bedroom
2 Bathroom
1100 Sqft
Bungalow
Forced Air
$399,900
Rejoice! This charming bungalow in the heart of Wellington offers park views, RV parking, suite potential &functional living space! Home boasts an open floor plan including an updated kitchen with timeless white cabinetry ¢ral islnd adjacent a generous eating area &direct backyard access. A spacious living rm is anchored by a large picture window overlooking a park and presenting plenty of natural light. 3 good sized bdrms &an updated 4pce bath complete the main flr. The lower level presents amazing opportunities for your touches; the perfect man cave, kids space or even potential for a legal suite. Basement bath is complete! Visible foundation offers complete piece of mind for your investment &highlights the integrity of this lovely home. Featuring stellar location across from greenspace &near all of the best amenities &bus routes. Newer windows & shingles, updated finishing, upgraded kitchen, updated fixtures, flat ceilings, versatile fenced backyard /w potential RV parking! A perfect opportunity! (id:58356)
Property Details
|
MLS® Number
|
E4430084 |
|
Property Type
|
Single Family |
|
Neigbourhood
|
Wellington |
|
Amenities Near By
|
Playground, Public Transit, Schools, Shopping |
|
Features
|
Park/reserve, Lane |
|
Parking Space Total
|
6 |
Building
|
Bathroom Total
|
2 |
|
Bedrooms Total
|
3 |
|
Appliances
|
Dishwasher, Dryer, Refrigerator, Gas Stove(s), Washer |
|
Architectural Style
|
Bungalow |
|
Basement Development
|
Unfinished |
|
Basement Type
|
Full (unfinished) |
|
Constructed Date
|
1959 |
|
Construction Style Attachment
|
Detached |
|
Heating Type
|
Forced Air |
|
Stories Total
|
1 |
|
Size Interior
|
1100 Sqft |
|
Type
|
House |
Parking
Land
|
Acreage
|
No |
|
Fence Type
|
Fence |
|
Land Amenities
|
Playground, Public Transit, Schools, Shopping |
|
Size Irregular
|
575.93 |
|
Size Total
|
575.93 M2 |
|
Size Total Text
|
575.93 M2 |
Rooms
| Level |
Type |
Length |
Width |
Dimensions |
|
Basement |
Laundry Room |
|
|
Measurements not available |
|
Main Level |
Living Room |
|
|
Measurements not available |
|
Main Level |
Dining Room |
|
|
Measurements not available |
|
Main Level |
Kitchen |
|
|
Measurements not available |
|
Upper Level |
Primary Bedroom |
|
|
Measurements not available |
|
Upper Level |
Bedroom 2 |
|
|
Measurements not available |
|
Upper Level |
Bedroom 3 |
|
|
Measurements not available |


