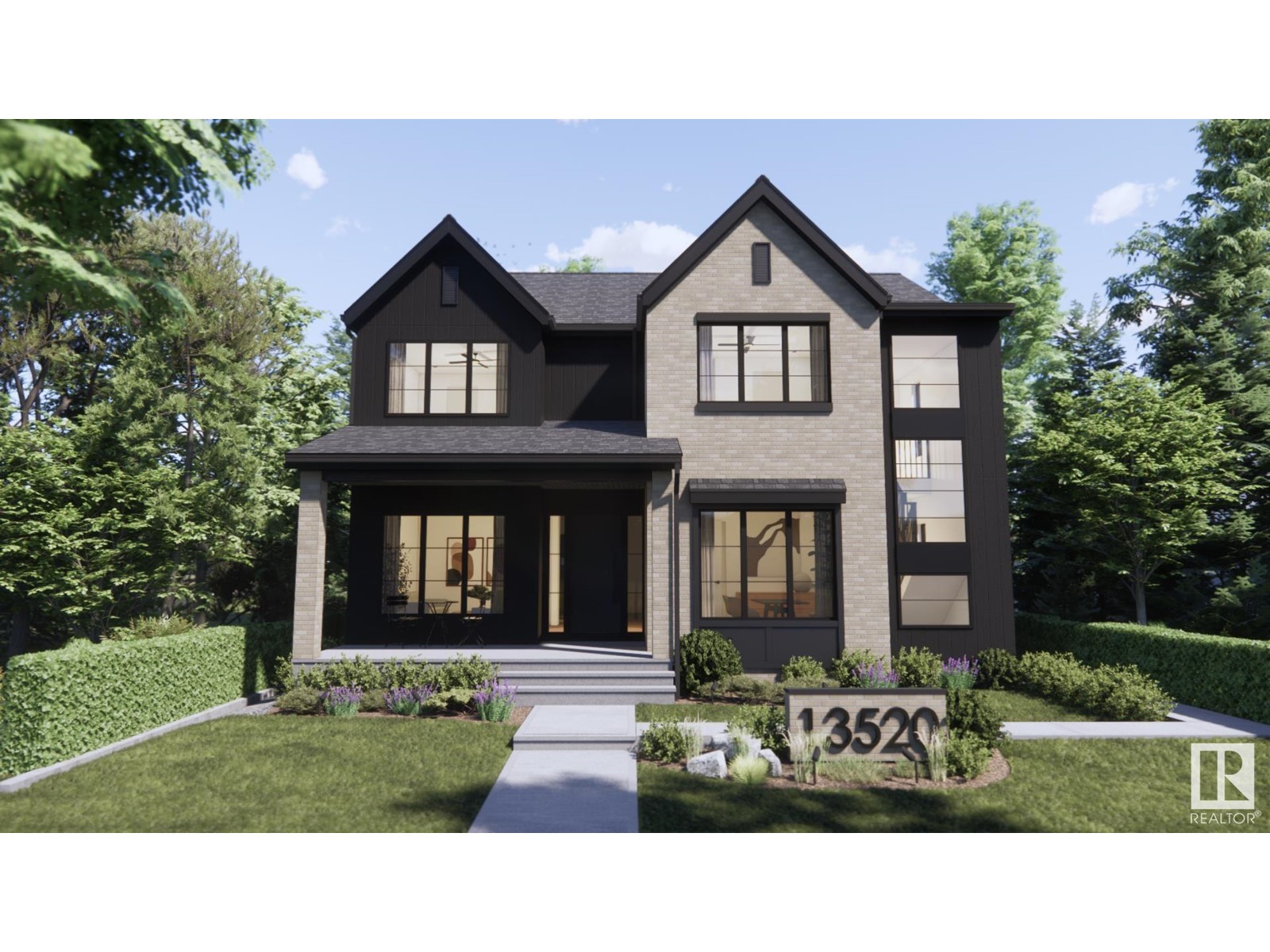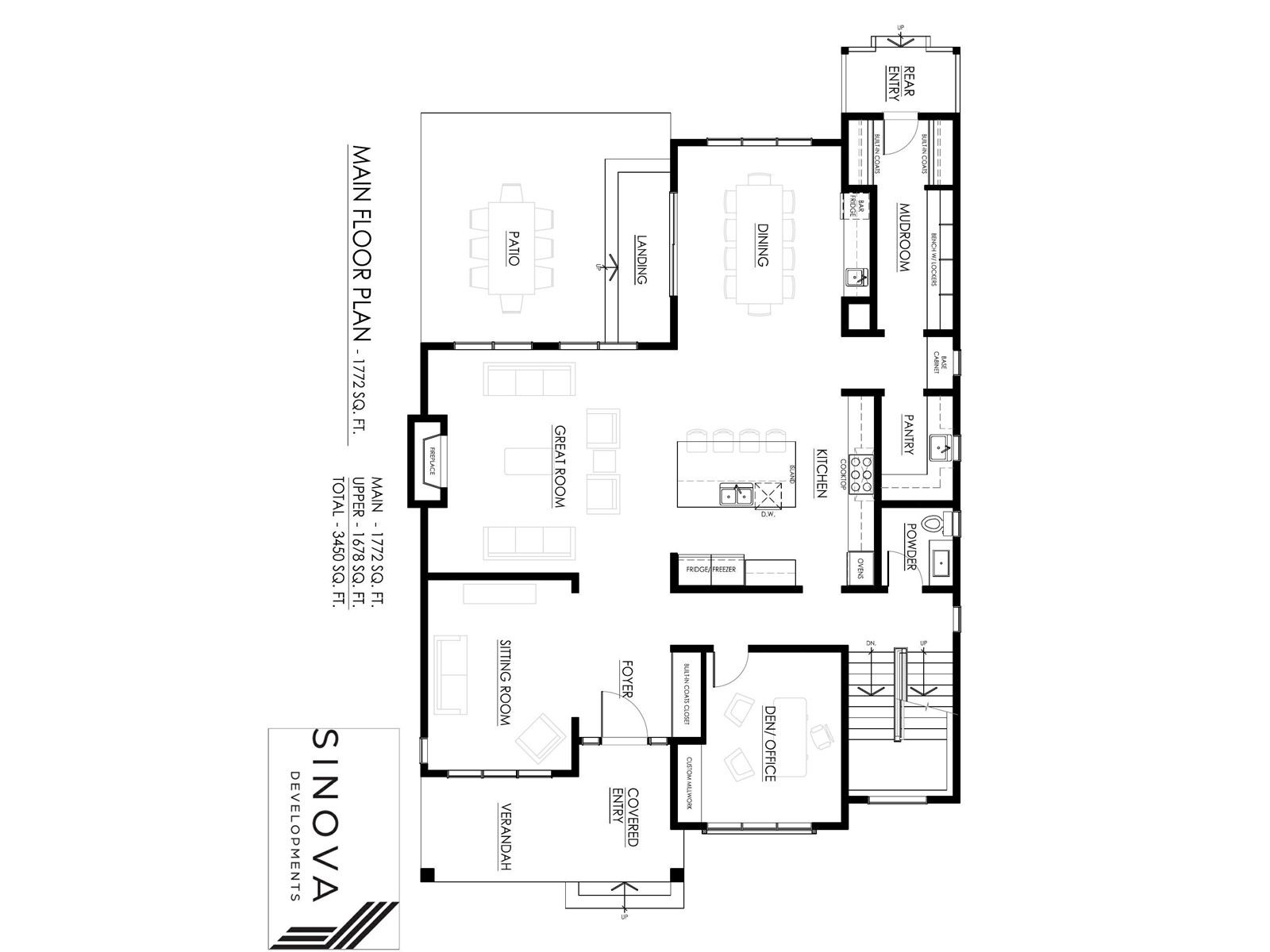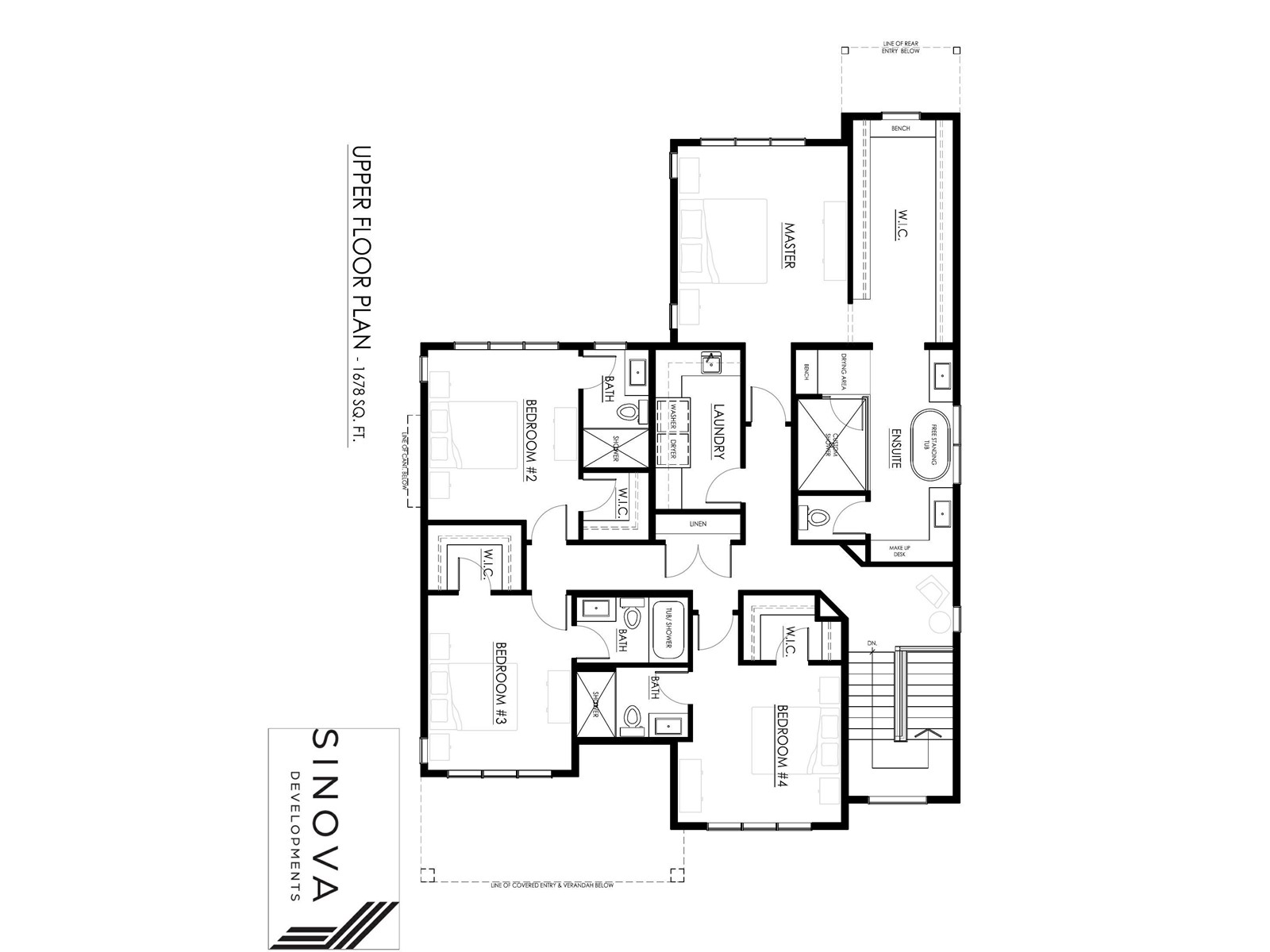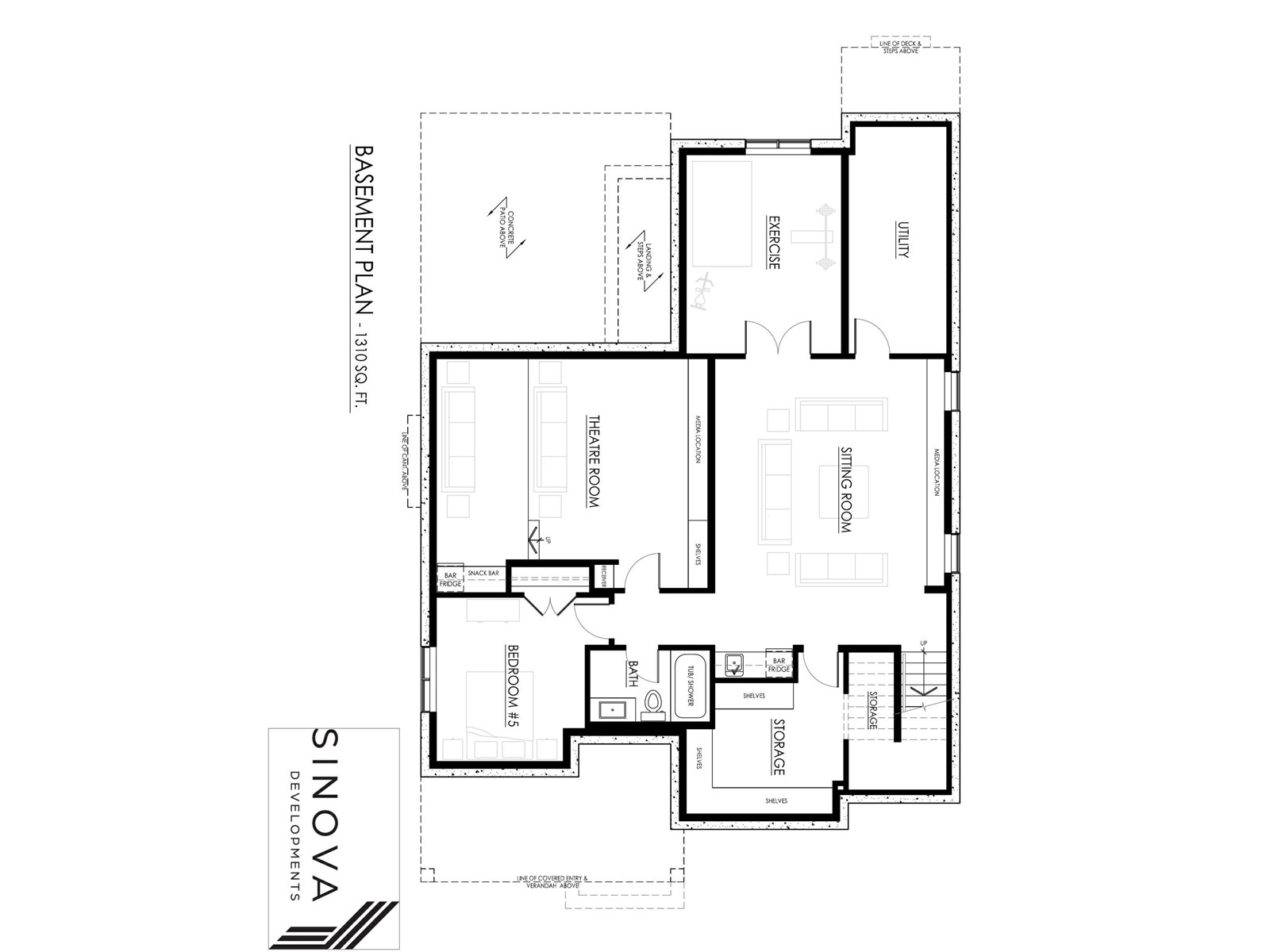5 Bedroom
6 Bathroom
3500 Sqft
Fireplace
Forced Air
$2,800,000
Stunning new custom home in Glenora with 3,450 sq ft above grade + fully finished basement. This modern-classic design by Studio Enda features 10' ceilings, oversized triple garage, and luxurious finishes throughout. The chef’s kitchen includes custom oak cabinetry, quartzite counters, JennAir appliances, a 9' island, and a butler’s pantry. Enjoy two elegant living rooms, an exquisite dining nook, and a wet bar ideal for entertaining. The lavish primary suite offers a spa-like ensuite and walk-in closet. Three additional bedrooms each feature their own private ensuites. Main floor office, mudroom with lockers, and designer powder room add function and flair. Basement boasts a state-of-the-art theatre, gym, games room, wet bar, and ample storage. Fully landscaped with Maibec siding, triple-pane windows, heated garage, and premium exterior detailing. Located in one of Edmonton’s most desirable neighborhoods. (id:58356)
Property Details
|
MLS® Number
|
E4435849 |
|
Property Type
|
Single Family |
|
Neigbourhood
|
Glenora |
|
Amenities Near By
|
Schools |
|
Features
|
Lane, Closet Organizers |
|
Structure
|
Porch |
Building
|
Bathroom Total
|
6 |
|
Bedrooms Total
|
5 |
|
Amenities
|
Ceiling - 10ft |
|
Appliances
|
Dishwasher, Dryer, Freezer, Garage Door Opener, Garburator, Oven - Built-in, Microwave, Refrigerator, Central Vacuum, Washer, Water Distiller, Water Softener, Wine Fridge |
|
Basement Development
|
Finished |
|
Basement Type
|
Full (finished) |
|
Constructed Date
|
2025 |
|
Construction Status
|
Insulation Upgraded |
|
Construction Style Attachment
|
Detached |
|
Fire Protection
|
Smoke Detectors |
|
Fireplace Fuel
|
Gas |
|
Fireplace Present
|
Yes |
|
Fireplace Type
|
Unknown |
|
Half Bath Total
|
1 |
|
Heating Type
|
Forced Air |
|
Stories Total
|
2 |
|
Size Interior
|
3500 Sqft |
|
Type
|
House |
Parking
Land
|
Acreage
|
No |
|
Fence Type
|
Fence |
|
Land Amenities
|
Schools |
|
Size Irregular
|
650.25 |
|
Size Total
|
650.25 M2 |
|
Size Total Text
|
650.25 M2 |
Rooms
| Level |
Type |
Length |
Width |
Dimensions |
|
Basement |
Bedroom 5 |
|
|
Measurements not available |
|
Basement |
Media |
|
|
Measurements not available |
|
Basement |
Recreation Room |
|
|
Measurements not available |
|
Main Level |
Living Room |
|
|
Measurements not available |
|
Main Level |
Dining Room |
|
|
Measurements not available |
|
Main Level |
Kitchen |
|
|
Measurements not available |
|
Main Level |
Family Room |
|
|
Measurements not available |
|
Main Level |
Den |
|
|
Measurements not available |
|
Upper Level |
Primary Bedroom |
|
|
Measurements not available |
|
Upper Level |
Bedroom 2 |
|
|
Measurements not available |
|
Upper Level |
Bedroom 3 |
|
|
Measurements not available |
|
Upper Level |
Bedroom 4 |
|
|
Measurements not available |


















