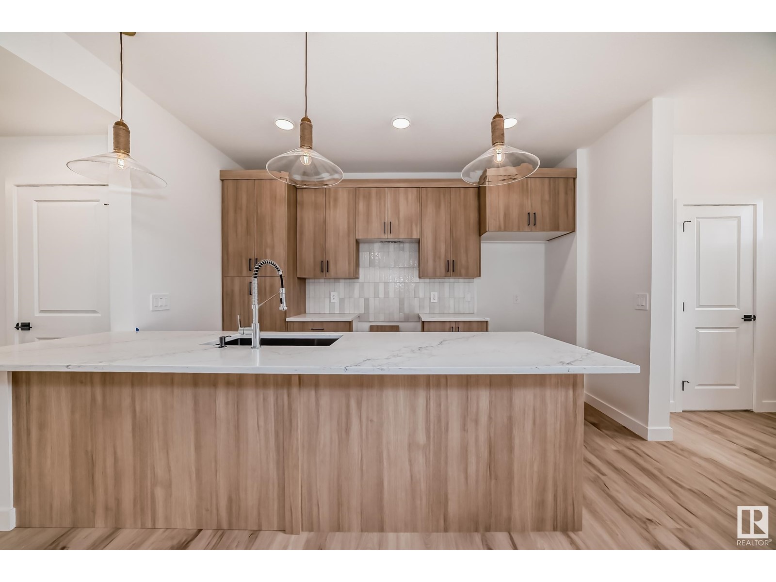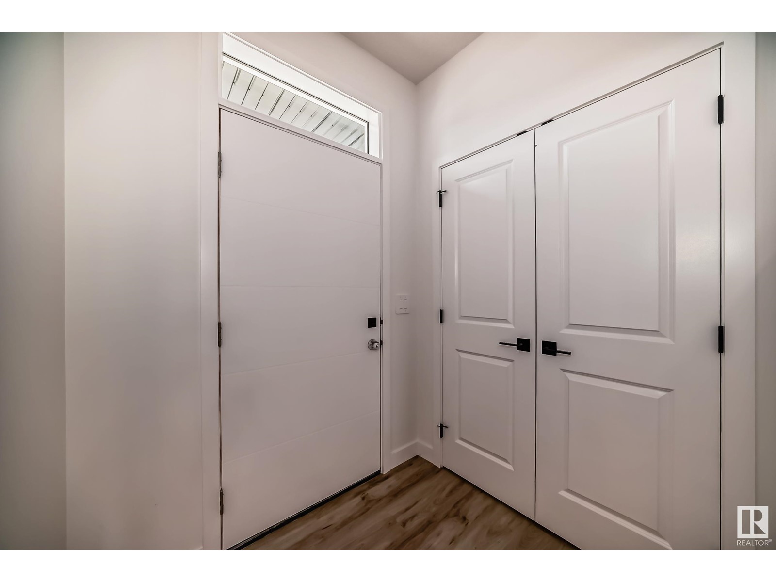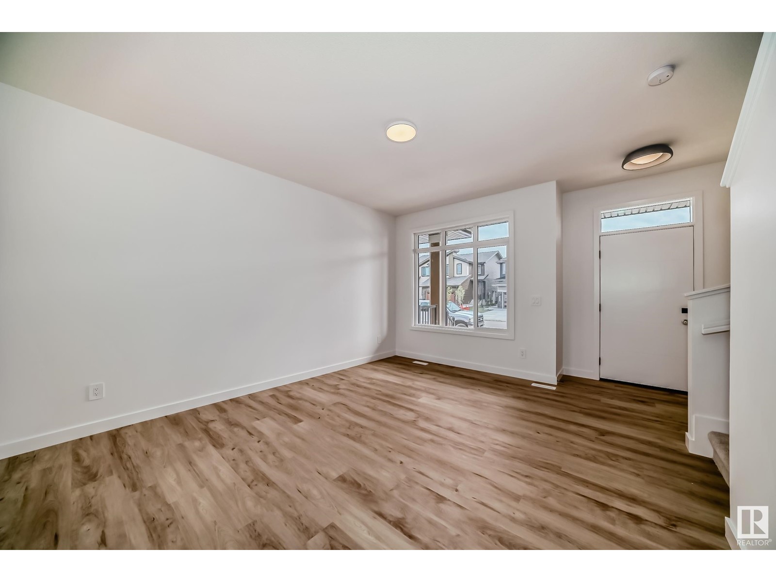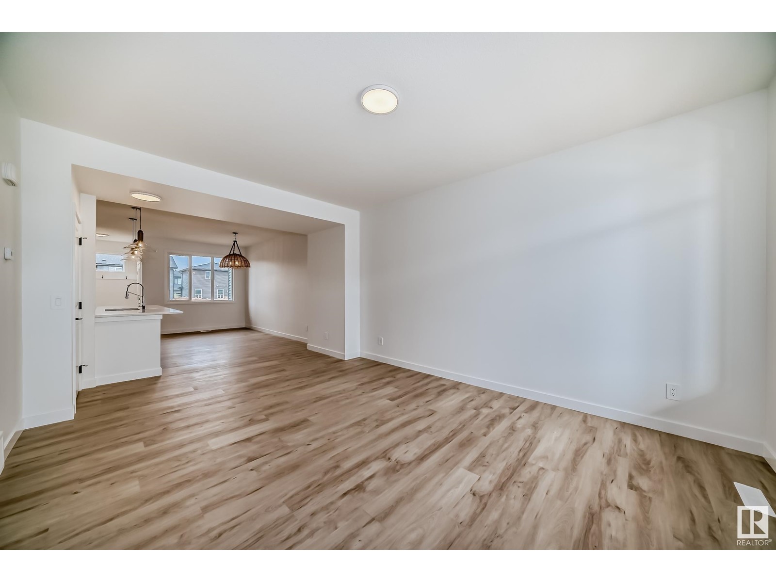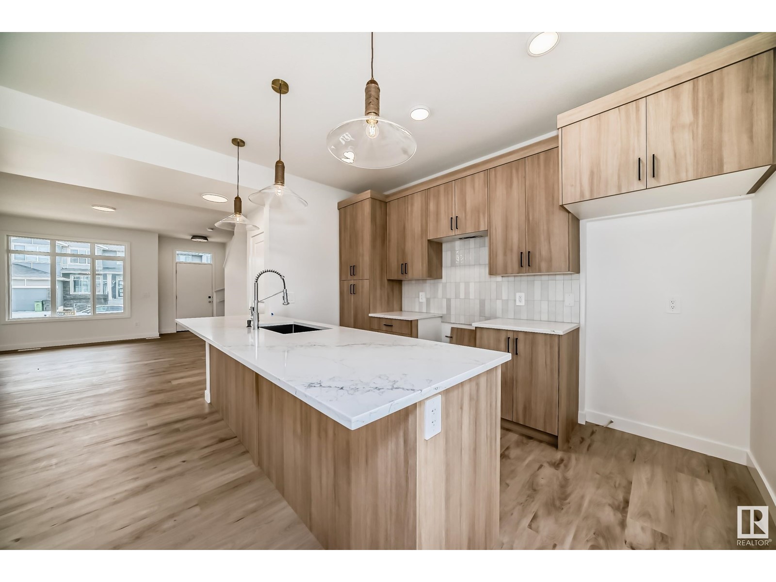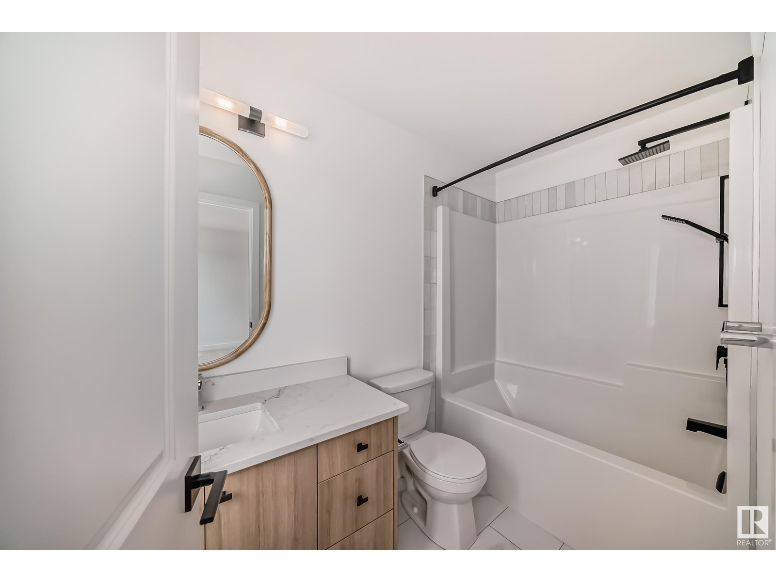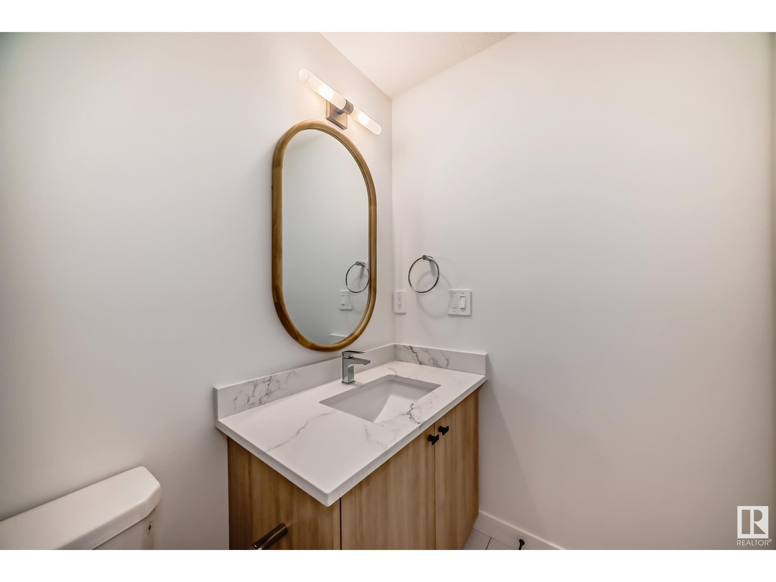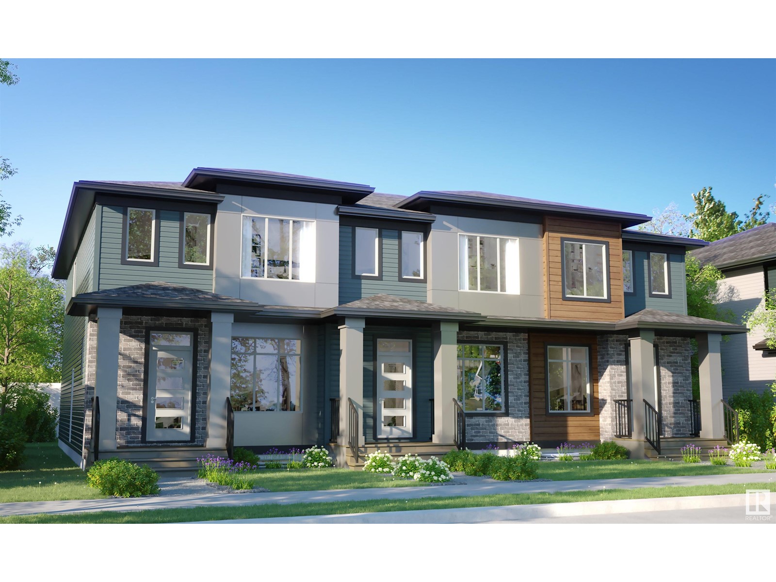3 Bedroom
3 Bathroom
1500 Sqft
Forced Air
$459,888
NO CONDO FEES!! Modern END UNIT townhome in the desirable community Arbours of Keswick! Features a double detached garage, side entrance and basement rough-ins for future development! Enter the home to open living spaces and a modern kitchen with 3m quartz counter tops, light wood tones cabinets and $3,000 appliance allowance included to personalize your kitchen. Upstairs find a flex space, main bath, convenient laundry and 3 bedrooms. The primary bedroom has a walk-in closet and ensuite. Great location close to green space, parks and ponds to enjoy. Photos of previous build, interior colors are represented. Under construction with a tentative completion of June. Front & back landscaping included. HOA TBD (id:58356)
Property Details
|
MLS® Number
|
E4426614 |
|
Property Type
|
Single Family |
|
Neigbourhood
|
Keswick Area |
|
Amenities Near By
|
Airport, Playground, Public Transit, Schools, Shopping |
|
Features
|
See Remarks |
Building
|
Bathroom Total
|
3 |
|
Bedrooms Total
|
3 |
|
Amenities
|
Ceiling - 9ft |
|
Appliances
|
Garage Door Opener Remote(s), Garage Door Opener, See Remarks |
|
Basement Development
|
Unfinished |
|
Basement Type
|
Full (unfinished) |
|
Constructed Date
|
2024 |
|
Construction Style Attachment
|
Attached |
|
Half Bath Total
|
1 |
|
Heating Type
|
Forced Air |
|
Stories Total
|
2 |
|
Size Interior
|
1500 Sqft |
|
Type
|
Row / Townhouse |
Parking
Land
|
Acreage
|
No |
|
Land Amenities
|
Airport, Playground, Public Transit, Schools, Shopping |
|
Surface Water
|
Ponds |
Rooms
| Level |
Type |
Length |
Width |
Dimensions |
|
Main Level |
Living Room |
|
|
Measurements not available |
|
Main Level |
Dining Room |
|
|
Measurements not available |
|
Main Level |
Kitchen |
|
|
Measurements not available |
|
Upper Level |
Primary Bedroom |
|
|
Measurements not available |
|
Upper Level |
Bedroom 2 |
|
|
Measurements not available |
|
Upper Level |
Bedroom 3 |
|
|
Measurements not available |
