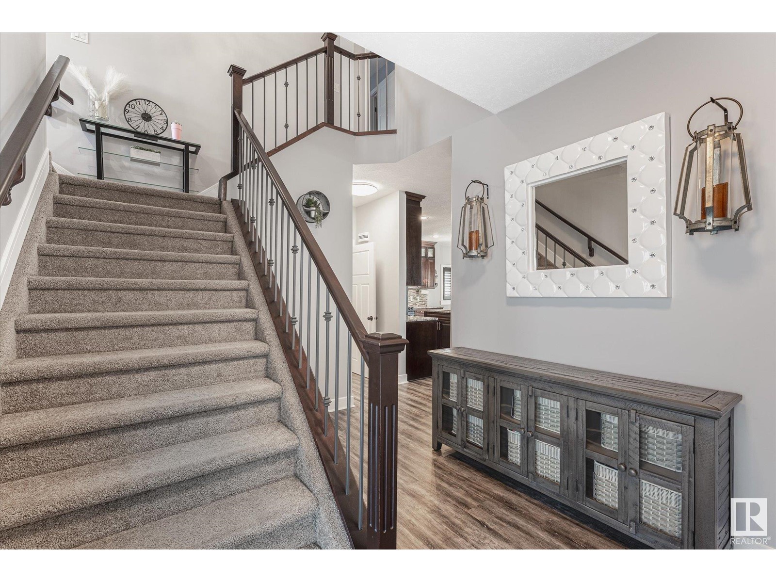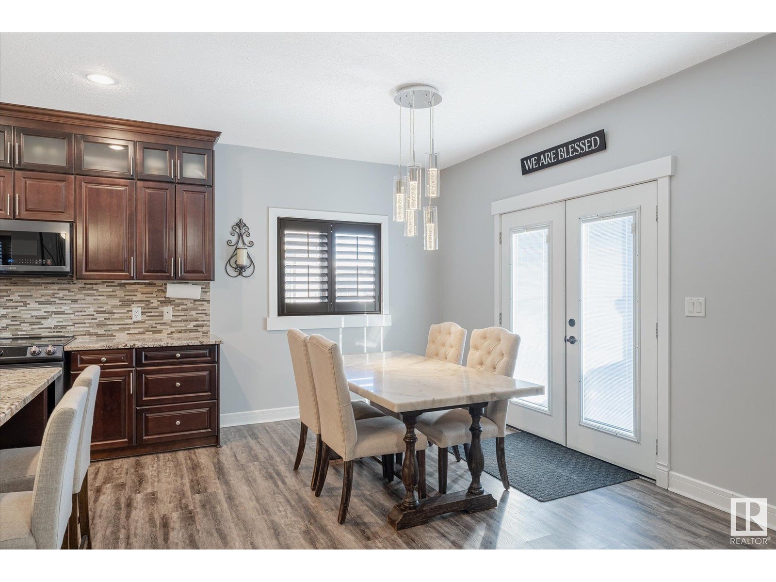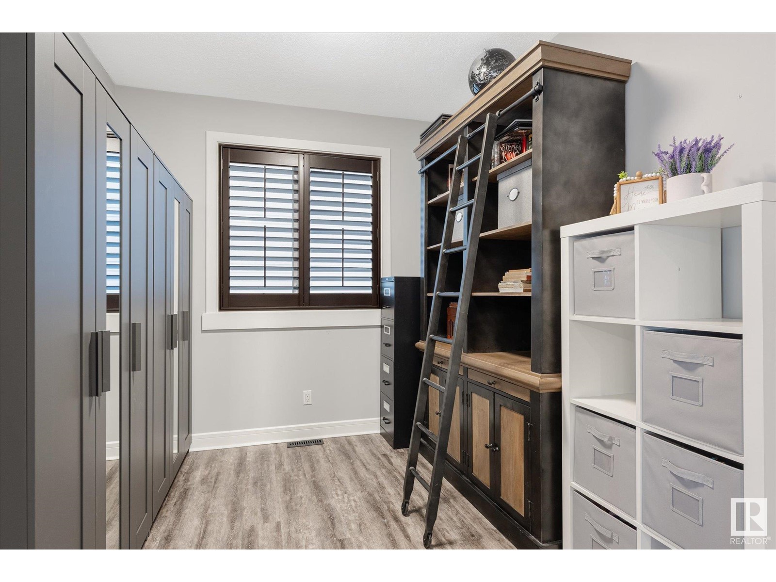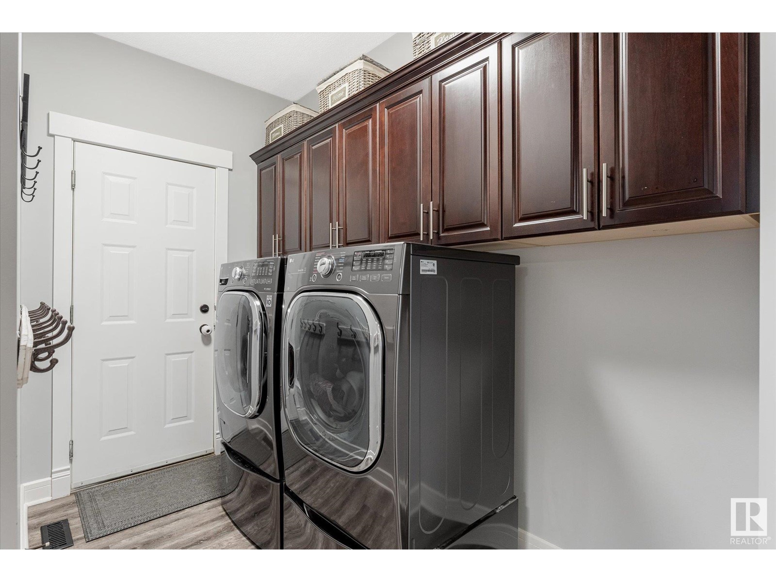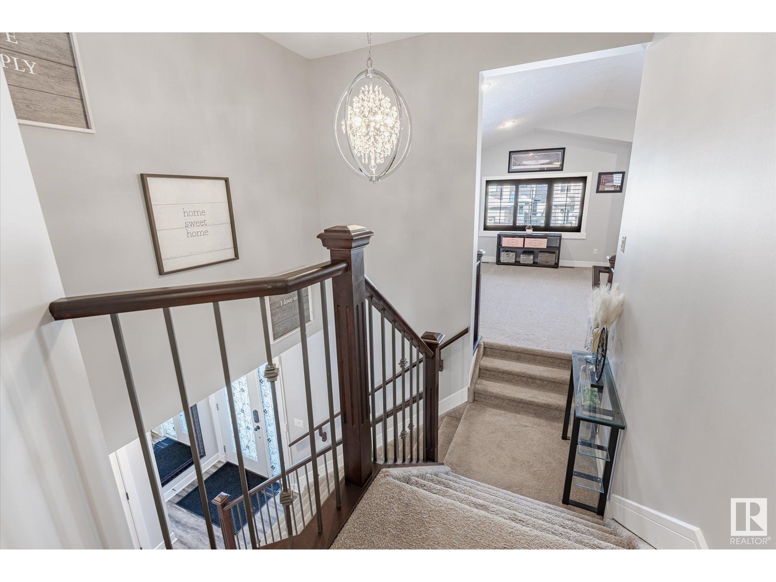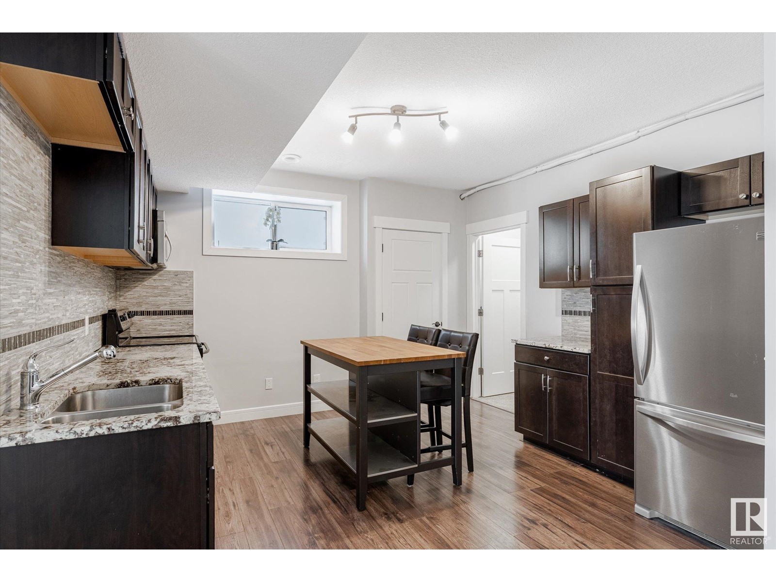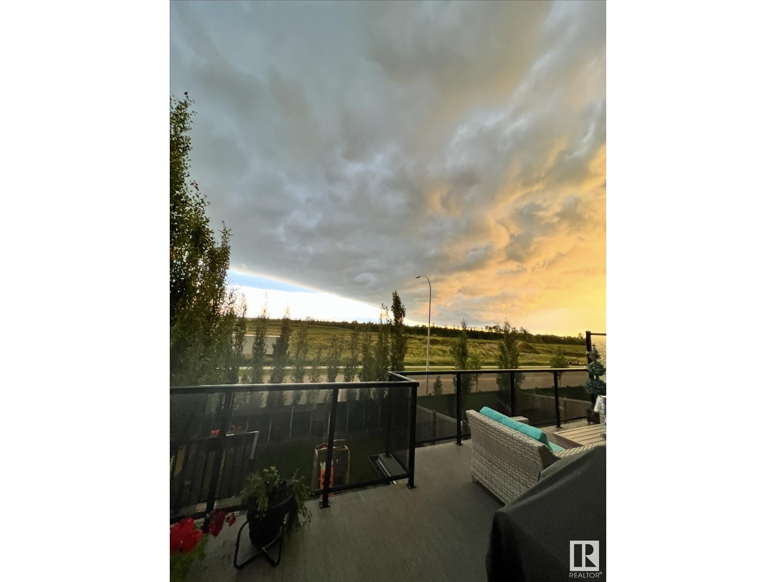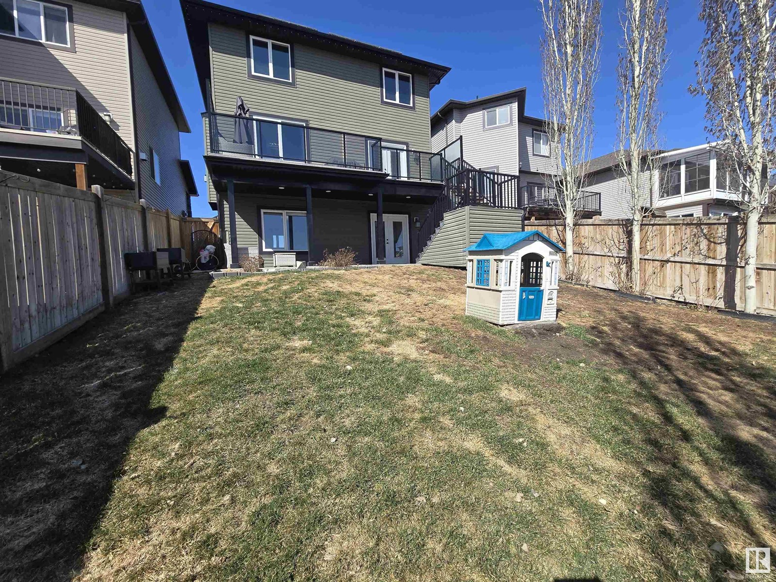4 Bedroom
4 Bathroom
2200 Sqft
Fireplace
Central Air Conditioning
Forced Air
$655,900
This stunning 2-storey home combines a thoughtfully designed in-law suite with a walkout basement for guests, ensuring privacy with its own living space. Main floor offers 9 ft ceilings, and vinyl plank flooring. Island kitchen is equipped with ample cupboards, sleek granite countertops, walk-through pantry, and newer blue stainless steel appliances (2024). Living Room has a gas fireplace and large dining room. Garden doors open to the south facing backyard with duradeck, glass railings and a gas outlet for your BBQ. Upper level includes a large bonus room and 4 pc bathroom . The primary bedroom, complete with a walk in closet and 5-pc ensuite includes a soaker tub, walk-in shower, and dual vanities. Two additional bedrooms, both with walk-in closets. The walkout in-law suite includes a second kitchen, living room, 4th bedroom, and 4 pc bath. Upgrades: 23 Solar panels w/ critter guard, custom window shutters, concrete steps, & Gemstone Lighting. Heated double attached garage. Located across from the park! (id:58356)
Property Details
|
MLS® Number
|
E4421299 |
|
Property Type
|
Single Family |
|
Neigbourhood
|
Westpark_FSAS |
|
Amenities Near By
|
Golf Course, Playground, Public Transit, Schools, Shopping |
|
Features
|
See Remarks |
|
Parking Space Total
|
4 |
|
Structure
|
Deck, Patio(s) |
Building
|
Bathroom Total
|
4 |
|
Bedrooms Total
|
4 |
|
Amenities
|
Ceiling - 9ft |
|
Appliances
|
Fan, Garage Door Opener Remote(s), Garage Door Opener, Central Vacuum, Window Coverings, Dryer, Refrigerator, Two Stoves, Two Washers, Dishwasher |
|
Basement Development
|
Finished |
|
Basement Features
|
Walk Out |
|
Basement Type
|
Full (finished) |
|
Constructed Date
|
2012 |
|
Construction Style Attachment
|
Detached |
|
Cooling Type
|
Central Air Conditioning |
|
Fireplace Fuel
|
Gas |
|
Fireplace Present
|
Yes |
|
Fireplace Type
|
Unknown |
|
Half Bath Total
|
1 |
|
Heating Type
|
Forced Air |
|
Stories Total
|
2 |
|
Size Interior
|
2200 Sqft |
|
Type
|
House |
Parking
|
Attached Garage
|
|
|
Heated Garage
|
|
Land
|
Acreage
|
No |
|
Fence Type
|
Fence |
|
Land Amenities
|
Golf Course, Playground, Public Transit, Schools, Shopping |
|
Size Irregular
|
440.1 |
|
Size Total
|
440.1 M2 |
|
Size Total Text
|
440.1 M2 |
Rooms
| Level |
Type |
Length |
Width |
Dimensions |
|
Basement |
Bedroom 4 |
4.13 m |
3.18 m |
4.13 m x 3.18 m |
|
Basement |
Second Kitchen |
3.69 m |
3.79 m |
3.69 m x 3.79 m |
|
Basement |
Utility Room |
3.97 m |
2.3 m |
3.97 m x 2.3 m |
|
Main Level |
Living Room |
4.03 m |
4.53 m |
4.03 m x 4.53 m |
|
Main Level |
Dining Room |
4.17 m |
2.39 m |
4.17 m x 2.39 m |
|
Main Level |
Kitchen |
4.93 m |
3.97 m |
4.93 m x 3.97 m |
|
Main Level |
Den |
3.23 m |
2.71 m |
3.23 m x 2.71 m |
|
Upper Level |
Primary Bedroom |
4.07 m |
5.77 m |
4.07 m x 5.77 m |
|
Upper Level |
Bedroom 2 |
2.99 m |
4.04 m |
2.99 m x 4.04 m |
|
Upper Level |
Bedroom 3 |
2.98 m |
4.24 m |
2.98 m x 4.24 m |
|
Upper Level |
Bonus Room |
5.76 m |
5.31 m |
5.76 m x 5.31 m |

