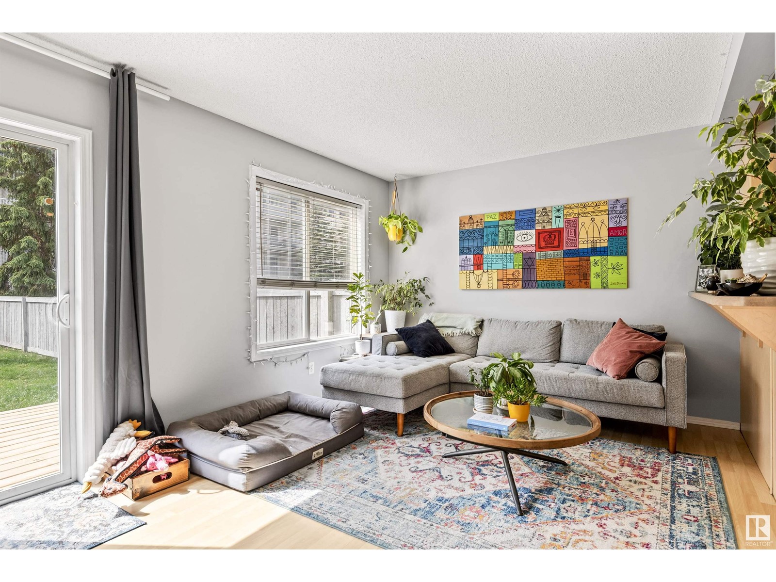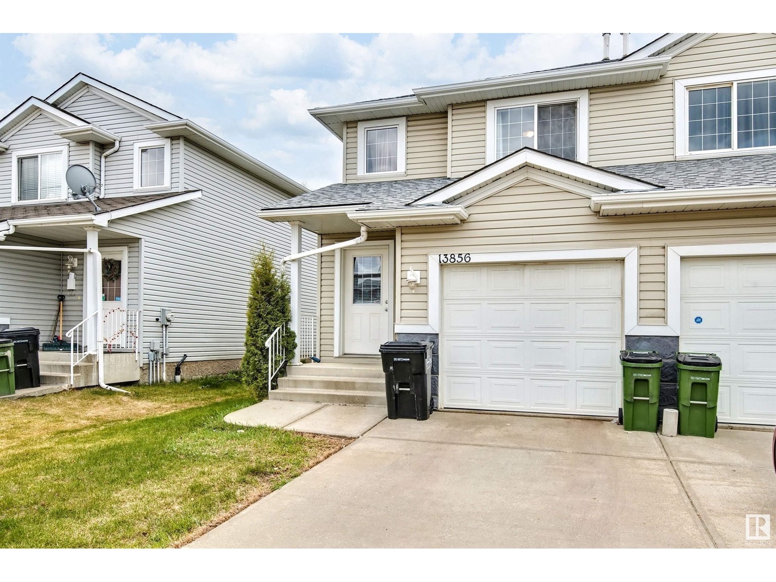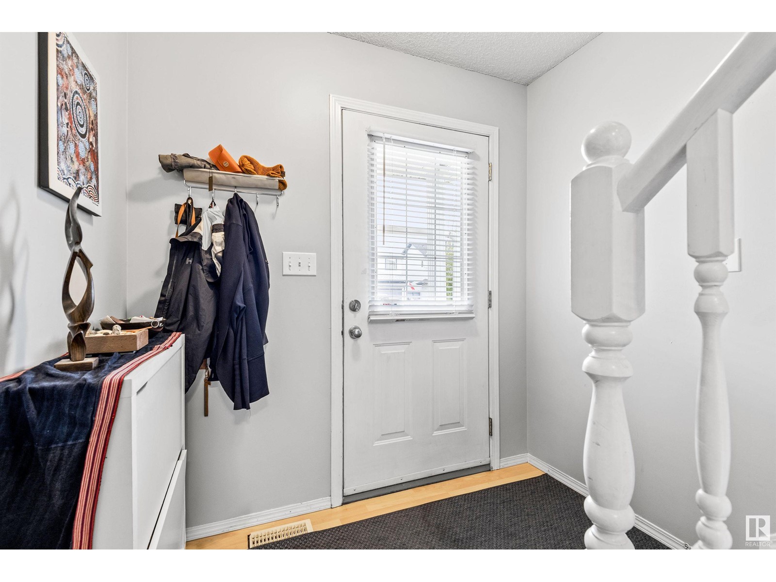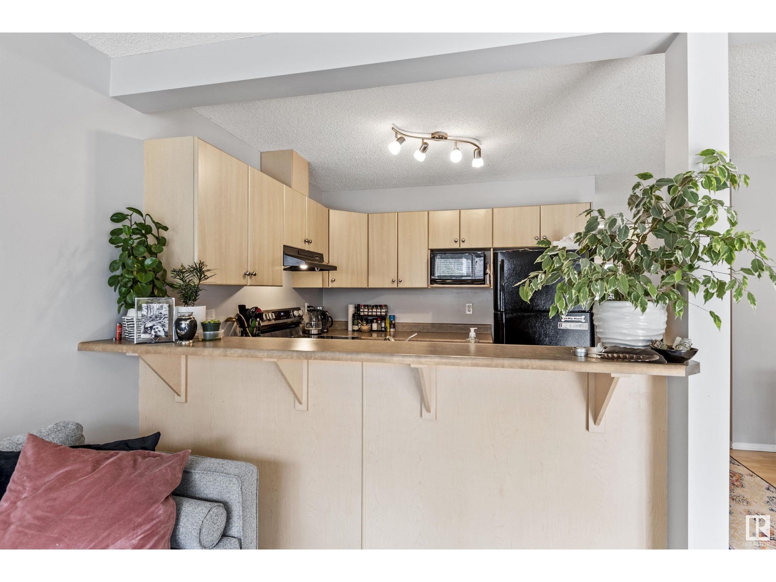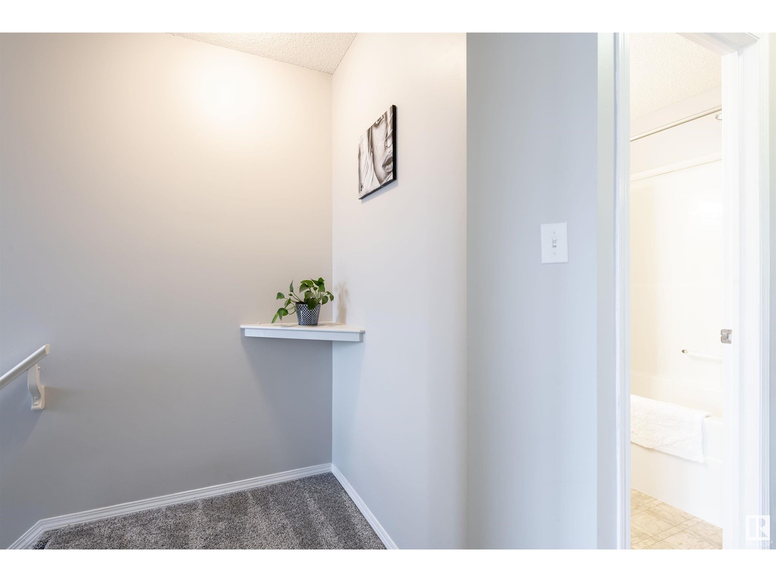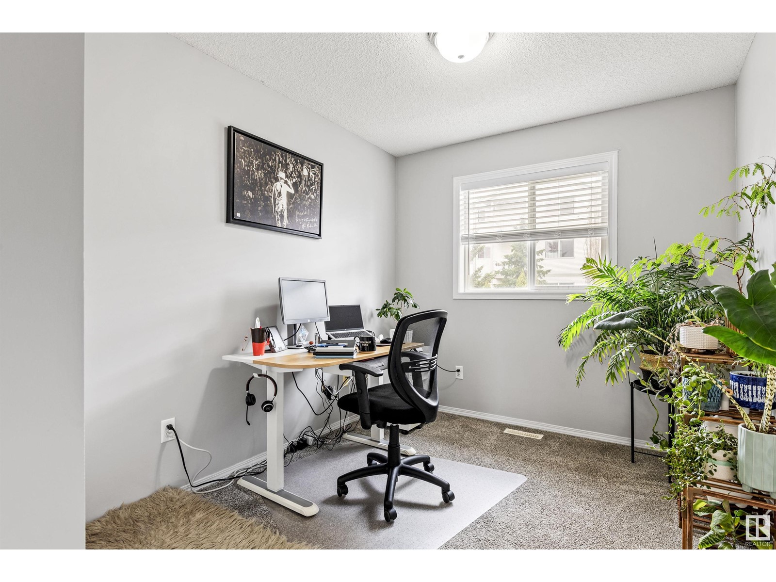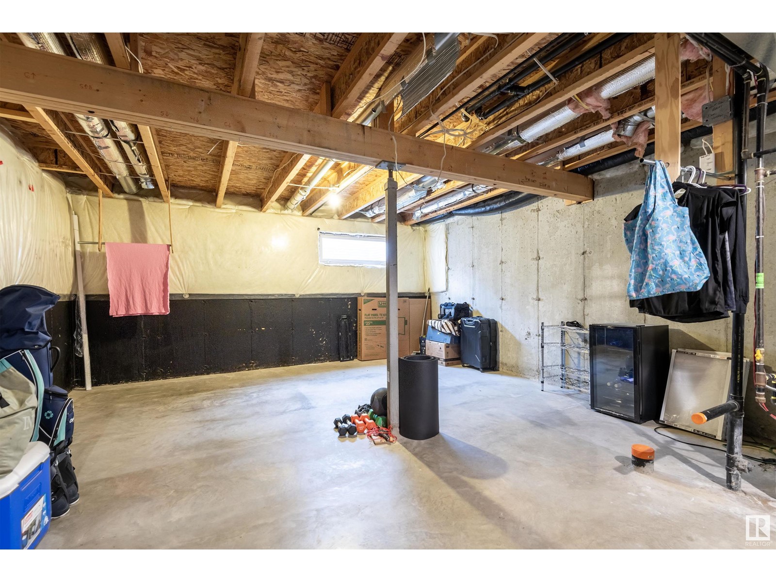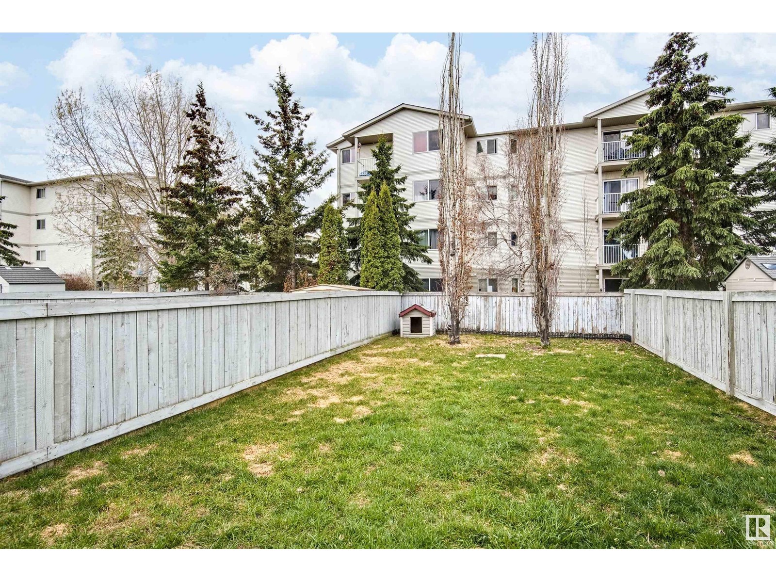3 Bedroom
3 Bathroom
1200 Sqft
Forced Air
$338,800
Sunny and Spacious HALF DUPLEX walking distance to LRT Station! Located on a Quiet and Clean street and hosting a bright, airy, open concept plan - this IMMACULATELY maintained home is sure to win your heart! Upper level featuring a spacious primary suite with wonderful closet space and a full attached ensuite! 2 Secondary bedrooms are a great size as well as the family bathroom. Unfinished basement is perfect for storage, the kids REC AREA, or for future development! Updated Roof (2023), Furnace/HWT (2022), Paint and Carpets - Just MOVE ON IN! LARGE SUNNY SOUTH YARD - FULLY FENCED! Conveniently located in Claireview Town Centre with parks, playgrounds, Rec Center, Schools, shopping and amenities just steps away! (id:58356)
Open House
This property has open houses!
Starts at:
11:00 am
Ends at:
1:00 pm
Property Details
|
MLS® Number
|
E4433775 |
|
Property Type
|
Single Family |
|
Neigbourhood
|
Clareview Town Centre |
|
Amenities Near By
|
Public Transit, Schools, Shopping |
|
Structure
|
Deck |
Building
|
Bathroom Total
|
3 |
|
Bedrooms Total
|
3 |
|
Appliances
|
Dishwasher, Dryer, Hood Fan, Refrigerator, Stove, Washer |
|
Basement Development
|
Unfinished |
|
Basement Type
|
Full (unfinished) |
|
Constructed Date
|
2004 |
|
Construction Style Attachment
|
Semi-detached |
|
Fire Protection
|
Smoke Detectors |
|
Half Bath Total
|
1 |
|
Heating Type
|
Forced Air |
|
Stories Total
|
2 |
|
Size Interior
|
1200 Sqft |
|
Type
|
Duplex |
Parking
Land
|
Acreage
|
No |
|
Fence Type
|
Fence |
|
Land Amenities
|
Public Transit, Schools, Shopping |
|
Size Irregular
|
269.81 |
|
Size Total
|
269.81 M2 |
|
Size Total Text
|
269.81 M2 |
Rooms
| Level |
Type |
Length |
Width |
Dimensions |
|
Main Level |
Living Room |
5.18 m |
3.2 m |
5.18 m x 3.2 m |
|
Main Level |
Dining Room |
2.64 m |
2.62 m |
2.64 m x 2.62 m |
|
Main Level |
Kitchen |
2.55 m |
2.37 m |
2.55 m x 2.37 m |
|
Upper Level |
Primary Bedroom |
3.33 m |
4.2 m |
3.33 m x 4.2 m |
|
Upper Level |
Bedroom 2 |
2.5 m |
4.67 m |
2.5 m x 4.67 m |
|
Upper Level |
Bedroom 3 |
2.55 m |
3.41 m |
2.55 m x 3.41 m |
