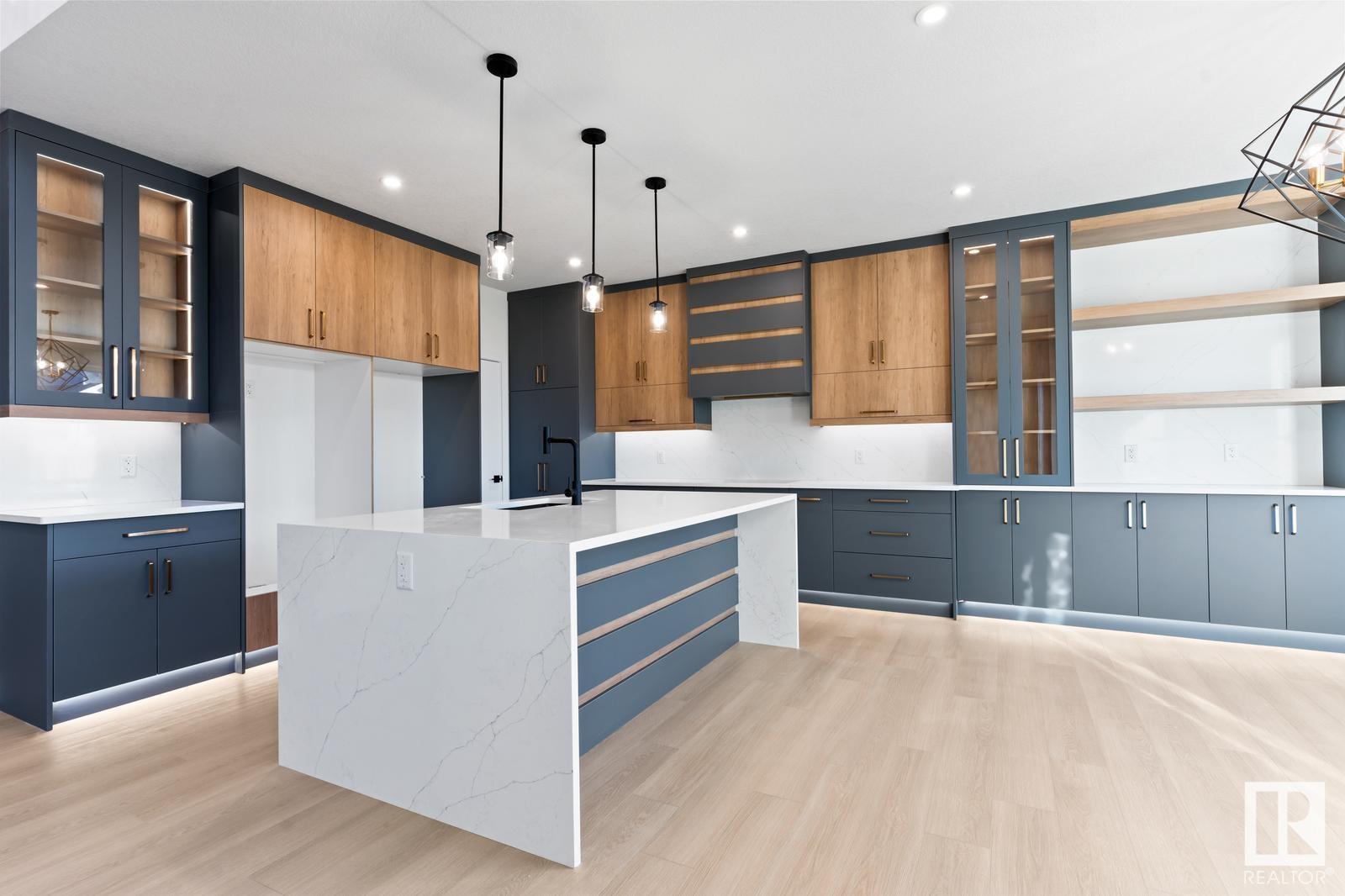4 Bedroom
3 Bathroom
2100 Sqft
Forced Air
$639,998
Brand new Custom home featuring Amazing layout that offers both functionality & beautiful use of every corner. 4 br 3 bath || Stunning front elevation with half stone detailing, premium quartz countertops, finished deck & a grand 8 ft wide entry. Welcoming front entrance with feature wall, bedroom on the main floor, and full custom bathroom. Step up open-to-above living area with a striking feature wall & tons of natural sunlight from large windows. Gorgeous kitchen offers a center island & huge pantry with plenty of cabinets (Option to add spice kitchen).Cozy dining area on side. Elegant spindle railing leads to the upstairs bonus room. Spacious primary bedroom includes a 5pc custom ensuite and walk-in closet. Bedroom 2 has access to the common bathroom & Bedroom 3 features its own walk-in closet. upstairs laundry with a sink. 9ft ceiling on main floor & basement.Rough in for central vacuum, security system & so much more ....This home checks of all columns & your search for custom home ends here.... (id:58356)
Property Details
|
MLS® Number
|
E4432216 |
|
Property Type
|
Single Family |
|
Neigbourhood
|
Creekside (Leduc) |
|
Amenities Near By
|
Playground, Schools, Shopping |
|
Features
|
No Animal Home, No Smoking Home |
Building
|
Bathroom Total
|
3 |
|
Bedrooms Total
|
4 |
|
Amenities
|
Ceiling - 9ft |
|
Basement Development
|
Unfinished |
|
Basement Type
|
Full (unfinished) |
|
Constructed Date
|
2025 |
|
Construction Style Attachment
|
Detached |
|
Heating Type
|
Forced Air |
|
Stories Total
|
2 |
|
Size Interior
|
2100 Sqft |
|
Type
|
House |
Parking
Land
|
Acreage
|
No |
|
Land Amenities
|
Playground, Schools, Shopping |
Rooms
| Level |
Type |
Length |
Width |
Dimensions |
|
Main Level |
Living Room |
|
|
Measurements not available |
|
Main Level |
Dining Room |
|
|
Measurements not available |
|
Main Level |
Kitchen |
|
|
Measurements not available |
|
Main Level |
Bedroom 4 |
|
|
Measurements not available |
|
Main Level |
Pantry |
|
|
Measurements not available |
|
Upper Level |
Primary Bedroom |
|
|
Measurements not available |
|
Upper Level |
Bedroom 2 |
|
|
Measurements not available |
|
Upper Level |
Bedroom 3 |
|
|
Measurements not available |
|
Upper Level |
Bonus Room |
|
|
Measurements not available |











