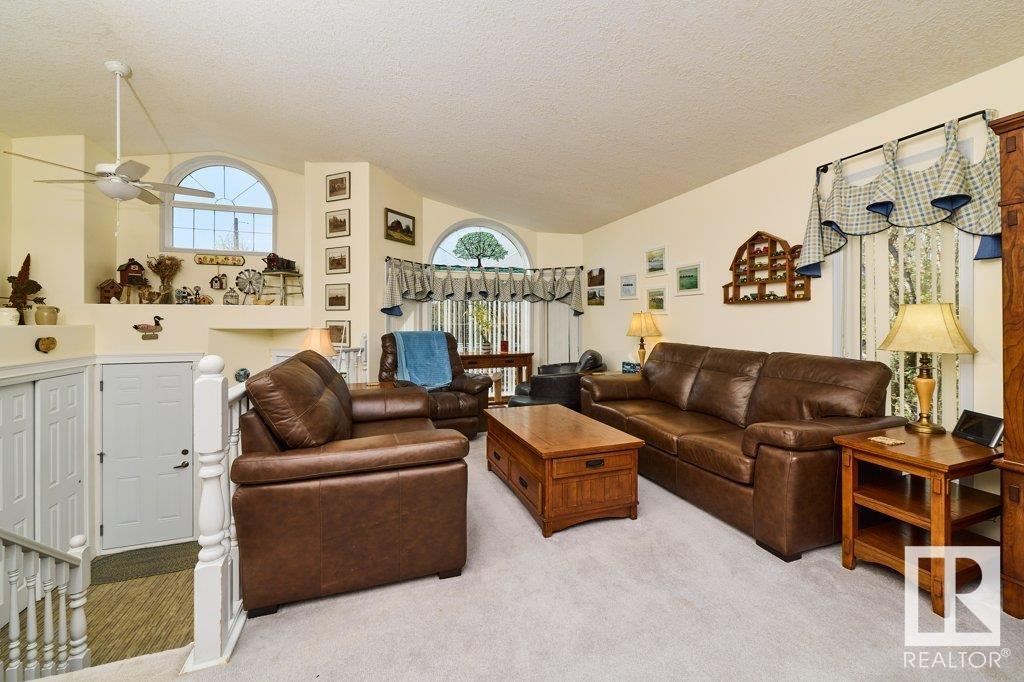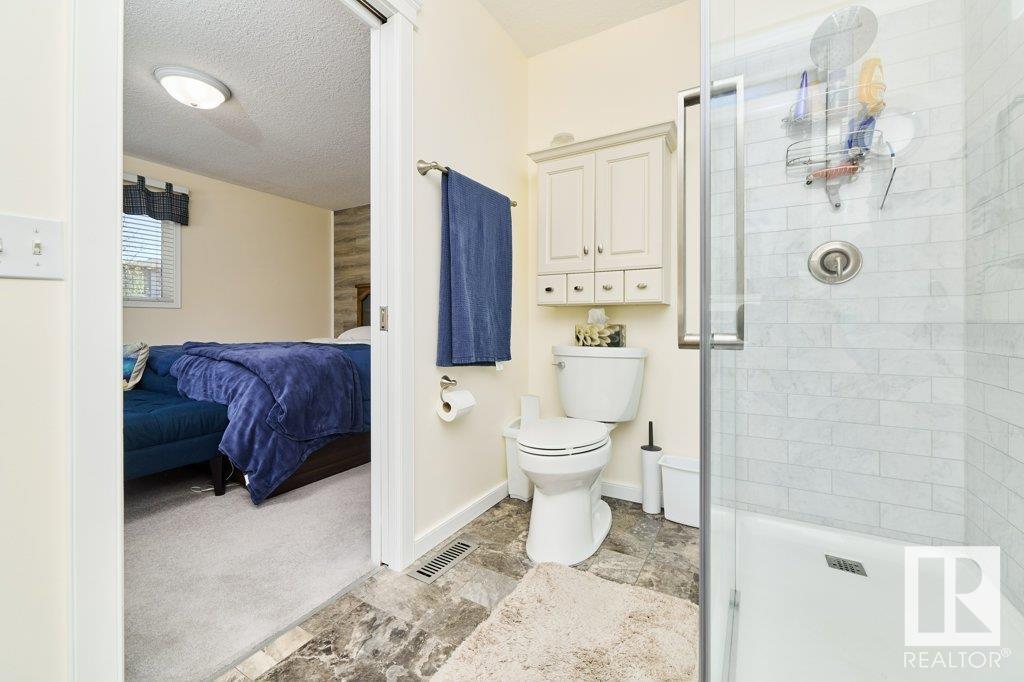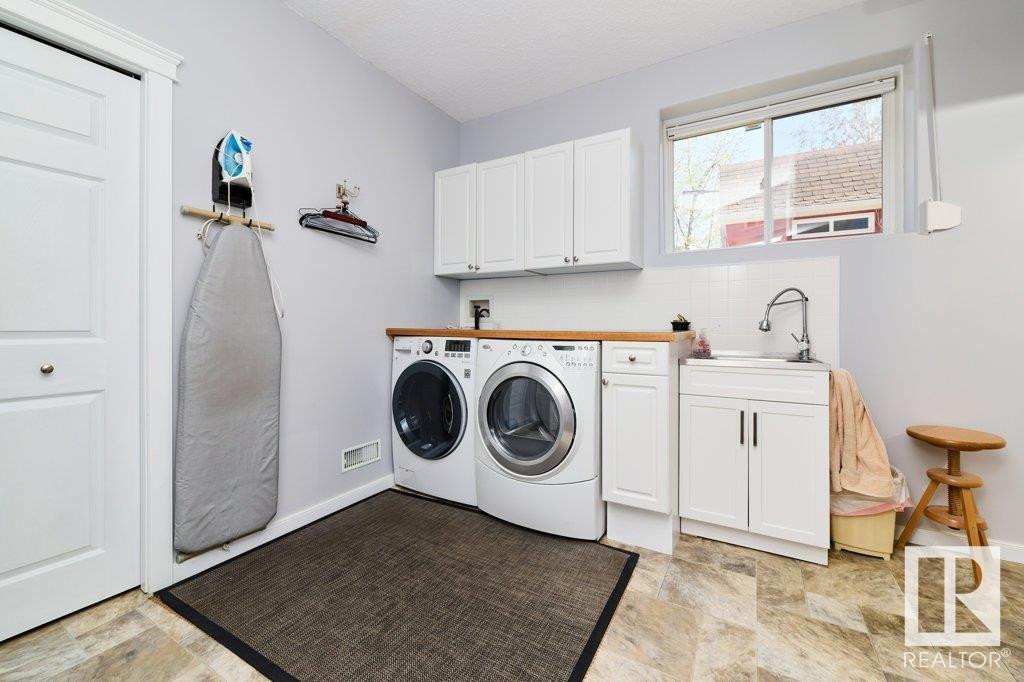4 Bedroom
3 Bathroom
1400 Sqft
Bi-Level
Fireplace
Forced Air
Acreage
$1,299,000
This property is a UNICORN! And it's prime for re-development. One acre zoned Agricultural, in a fully developed area with 350 ft of frontage, in the Carleton neighbourhood. The adjoining property is already been re-zoned medium density residential. The 1400 sq ft bilevel house is in excellent shape, making this a fantastic holding property with unbelievable multi-family building potential, or for those with a little time, living on an acreage in the city! (id:58356)
Property Details
|
MLS® Number
|
E4434904 |
|
Property Type
|
Single Family |
|
Neigbourhood
|
Carlton |
|
Amenities Near By
|
Schools |
|
Features
|
Private Setting, See Remarks, Flat Site, Subdividable Lot, Exterior Walls- 2x6", No Smoking Home, Level, Agriculture |
|
Parking Space Total
|
6 |
|
Structure
|
Deck |
Building
|
Bathroom Total
|
3 |
|
Bedrooms Total
|
4 |
|
Amenities
|
Ceiling - 9ft |
|
Appliances
|
Dishwasher, Dryer, Refrigerator, Storage Shed, Stove, Washer, Window Coverings, See Remarks |
|
Architectural Style
|
Bi-level |
|
Basement Development
|
Finished |
|
Basement Type
|
Full (finished) |
|
Ceiling Type
|
Open |
|
Constructed Date
|
1996 |
|
Construction Style Attachment
|
Detached |
|
Fire Protection
|
Smoke Detectors |
|
Fireplace Fuel
|
Gas |
|
Fireplace Present
|
Yes |
|
Fireplace Type
|
Unknown |
|
Heating Type
|
Forced Air |
|
Size Interior
|
1400 Sqft |
|
Type
|
House |
Parking
|
Attached Garage
|
|
|
Heated Garage
|
|
|
Oversize
|
|
Land
|
Acreage
|
Yes |
|
Land Amenities
|
Schools |
|
Size Irregular
|
4049.47 |
|
Size Total
|
4049.47 M2 |
|
Size Total Text
|
4049.47 M2 |
Rooms
| Level |
Type |
Length |
Width |
Dimensions |
|
Basement |
Family Room |
5.97 m |
4.22 m |
5.97 m x 4.22 m |
|
Basement |
Bedroom 4 |
3.72 m |
3.05 m |
3.72 m x 3.05 m |
|
Basement |
Laundry Room |
3.58 m |
3.05 m |
3.58 m x 3.05 m |
|
Basement |
Recreation Room |
4.07 m |
3.21 m |
4.07 m x 3.21 m |
|
Basement |
Storage |
3.92 m |
3.63 m |
3.92 m x 3.63 m |
|
Basement |
Second Kitchen |
4.32 m |
3.89 m |
4.32 m x 3.89 m |
|
Main Level |
Living Room |
7.2 m |
4.01 m |
7.2 m x 4.01 m |
|
Main Level |
Dining Room |
4.26 m |
3.07 m |
4.26 m x 3.07 m |
|
Main Level |
Kitchen |
3.6 m |
2.76 m |
3.6 m x 2.76 m |
|
Main Level |
Primary Bedroom |
5.11 m |
4.11 m |
5.11 m x 4.11 m |
|
Main Level |
Bedroom 2 |
3.04 m |
2.94 m |
3.04 m x 2.94 m |
|
Main Level |
Bedroom 3 |
4.04 m |
3.76 m |
4.04 m x 3.76 m |


















































