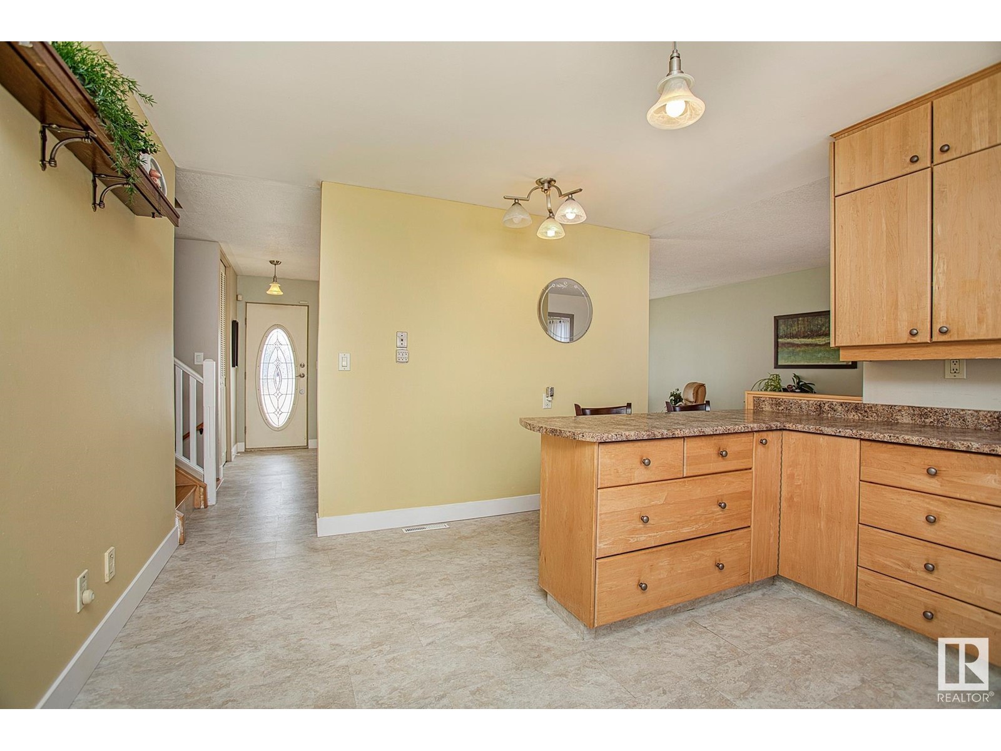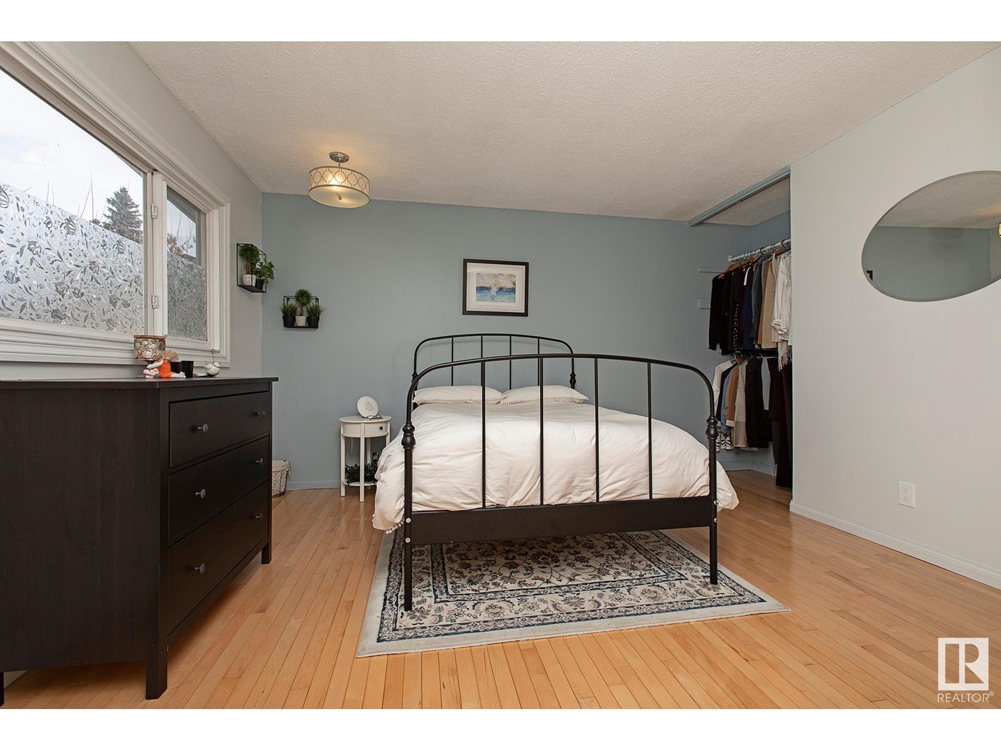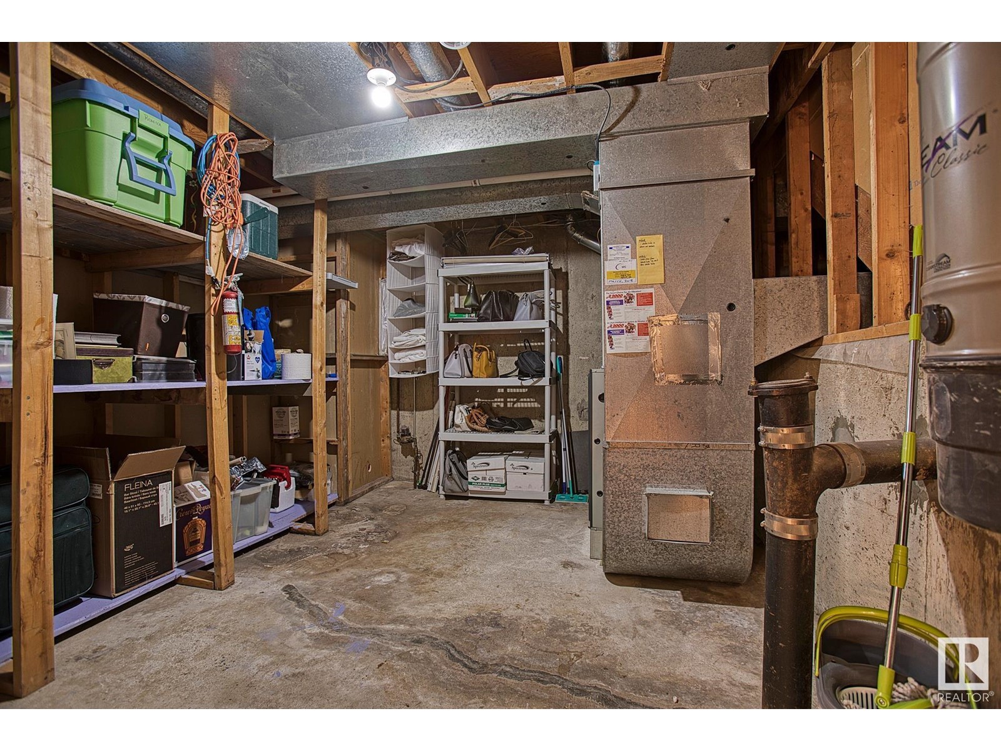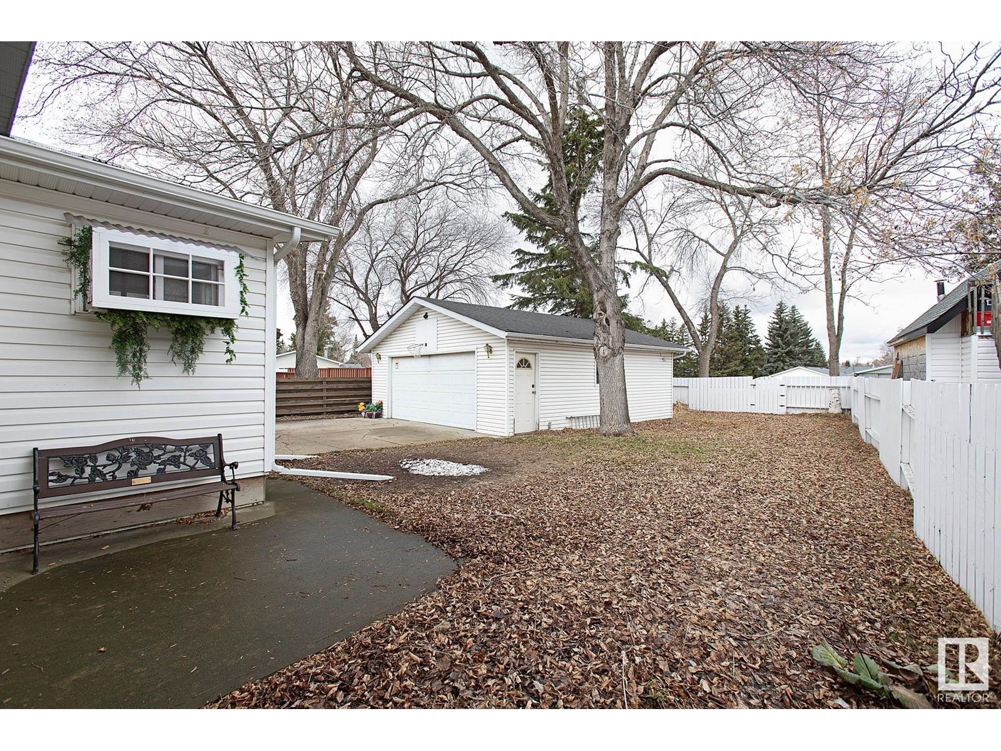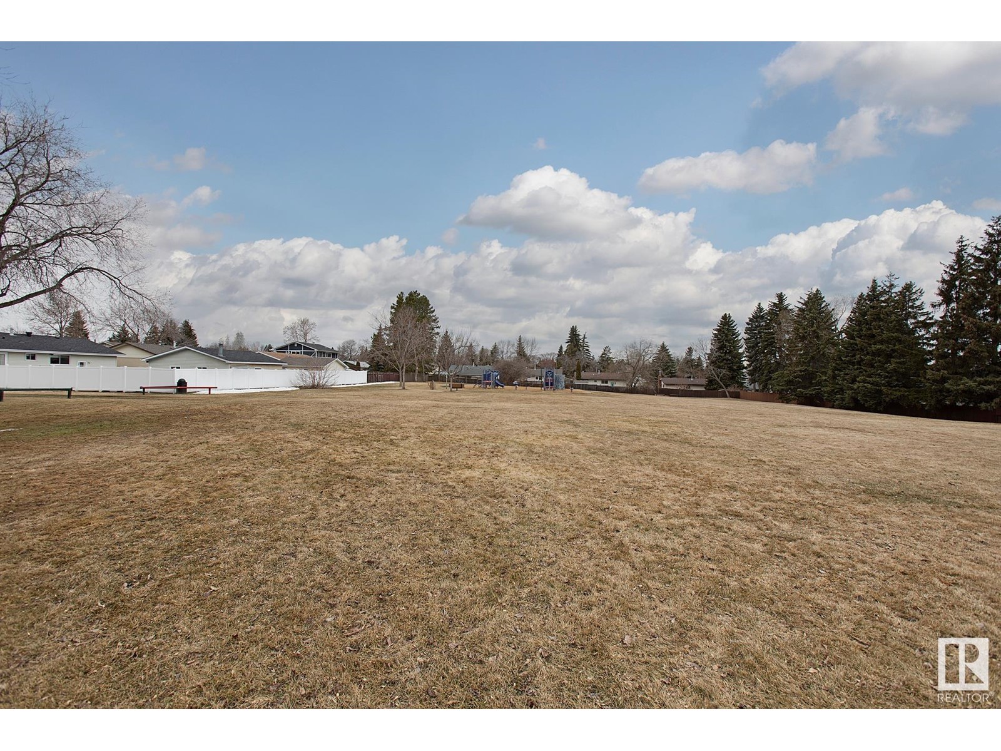4 Bedroom
3 Bathroom
1300 Sqft
Fireplace
Forced Air
$485,000
BACKING ONTO PARK & nestled in on a quiet street, this home has been meticulously cared-for. Do not hesitate, as this is a rare gem of Sherwood Park. This 4-Level Split has over 2,400 SqFt of Living space including 1,276 SqFt Above-Grade. 4 Bedrooms (potential for a 5th); 3 Bathrooms & a HUGE, Oversized Double Garage. UPGRADES: NEW 50 Year RUBBER Shingles (2019); Hi-Eff Furnace (2019); Most Windows replaced; New Tile Surround in Bathroom to name a few. The Main Floor has Hardwood in the spacious Living Rm & the Dining Rm leads to the amazing, remodelled Kitchen (2004) boasting plenty of Cabinets & Counterspace for the gourmet chef in your household! The Upper Floor has 3 Bedrms each having Hardwood & incl. a large Primary Bedrm c/w a 1/2 Ensuite. The Main Bathrm completes this floor. The 3rd Level has a Family Rm w. a W/B Fireplace; 4th Bedrm; Laundry & Bathrm. The Finished Basement has a large Rec Rm; Den & Storage. The massive yard leads to the park. What an amazing family home! Don't miss out! (id:58356)
Property Details
|
MLS® Number
|
E4430027 |
|
Property Type
|
Single Family |
|
Neigbourhood
|
Maplewood (Sherwood Park) |
|
Amenities Near By
|
Park, Playground, Public Transit, Schools, Shopping |
|
Features
|
See Remarks, Park/reserve |
|
Parking Space Total
|
6 |
|
Structure
|
Patio(s) |
Building
|
Bathroom Total
|
3 |
|
Bedrooms Total
|
4 |
|
Appliances
|
Dishwasher, Dryer, Garage Door Opener Remote(s), Garage Door Opener, Microwave, Refrigerator, Stove, Central Vacuum, Washer, Window Coverings |
|
Basement Development
|
Finished |
|
Basement Type
|
Full (finished) |
|
Constructed Date
|
1970 |
|
Construction Style Attachment
|
Detached |
|
Fireplace Fuel
|
Wood |
|
Fireplace Present
|
Yes |
|
Fireplace Type
|
Unknown |
|
Half Bath Total
|
2 |
|
Heating Type
|
Forced Air |
|
Size Interior
|
1300 Sqft |
|
Type
|
House |
Parking
Land
|
Acreage
|
No |
|
Fence Type
|
Fence |
|
Land Amenities
|
Park, Playground, Public Transit, Schools, Shopping |
Rooms
| Level |
Type |
Length |
Width |
Dimensions |
|
Basement |
Recreation Room |
6.36 m |
3.54 m |
6.36 m x 3.54 m |
|
Lower Level |
Family Room |
6.32 m |
3.58 m |
6.32 m x 3.58 m |
|
Lower Level |
Bedroom 4 |
2.39 m |
3.67 m |
2.39 m x 3.67 m |
|
Lower Level |
Laundry Room |
2.74 m |
2.72 m |
2.74 m x 2.72 m |
|
Main Level |
Living Room |
11.33 m |
3.74 m |
11.33 m x 3.74 m |
|
Main Level |
Dining Room |
2.76 m |
3.77 m |
2.76 m x 3.77 m |
|
Main Level |
Kitchen |
3.72 m |
4.4 m |
3.72 m x 4.4 m |
|
Upper Level |
Primary Bedroom |
3.72 m |
3.79 m |
3.72 m x 3.79 m |
|
Upper Level |
Bedroom 2 |
2.68 m |
3.3 m |
2.68 m x 3.3 m |
|
Upper Level |
Bedroom 3 |
2.74 m |
3.3 m |
2.74 m x 3.3 m |







