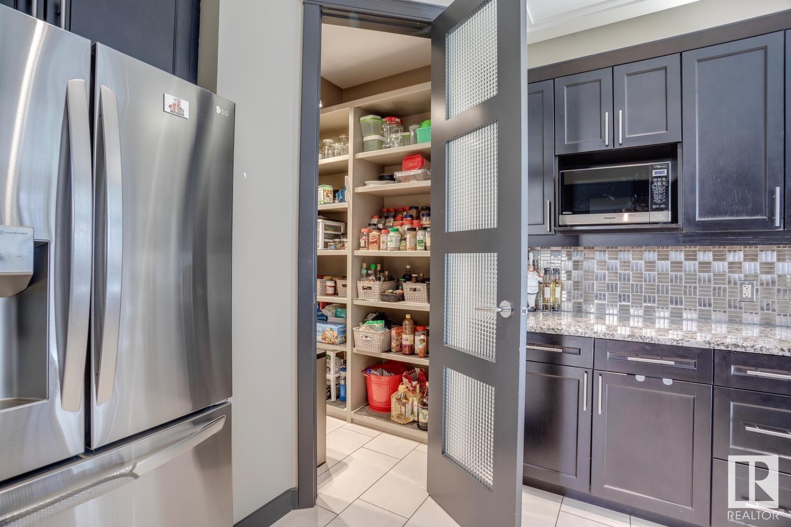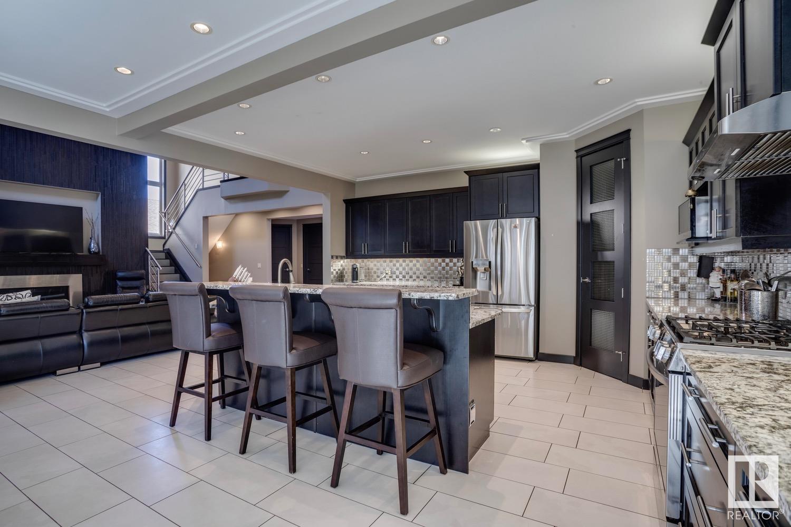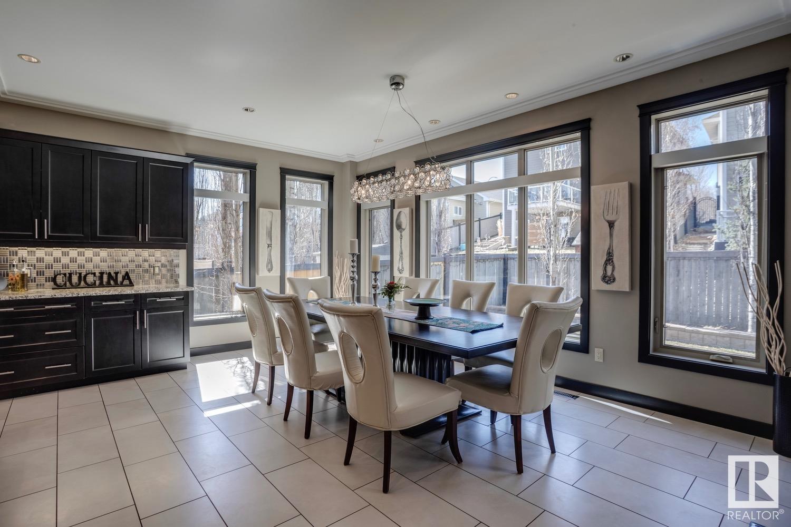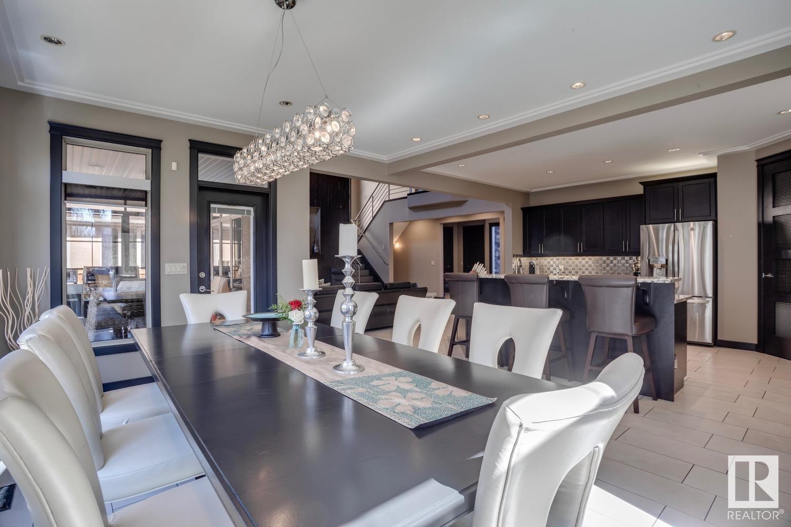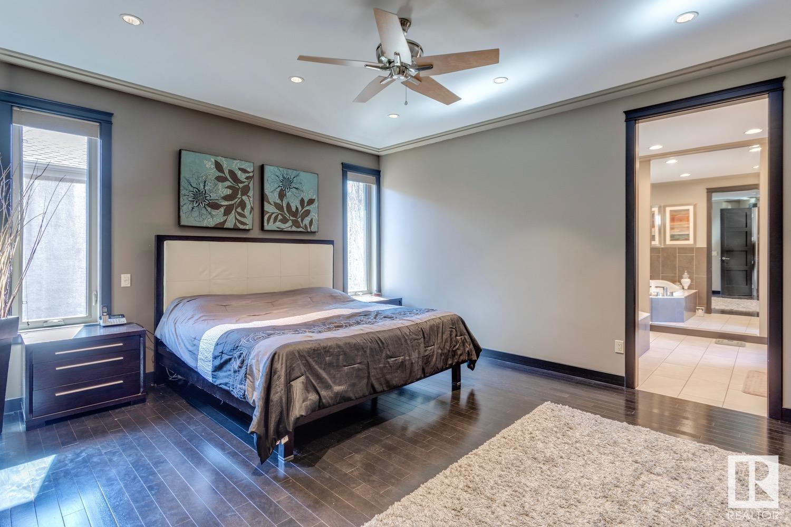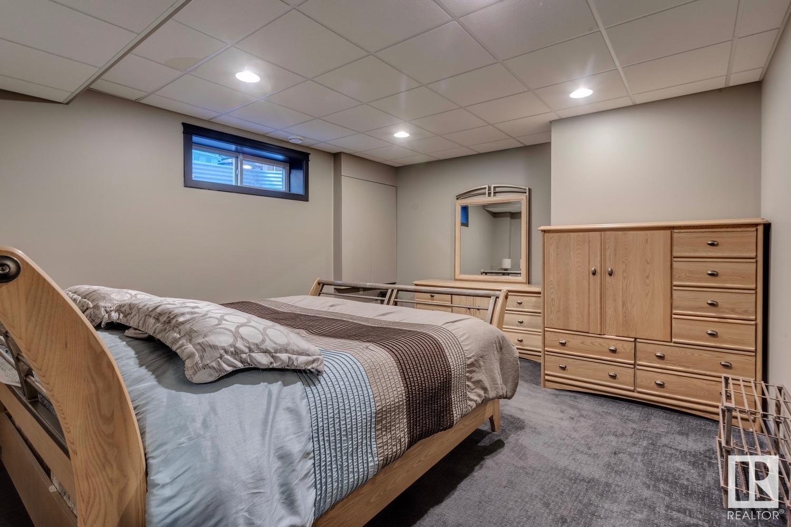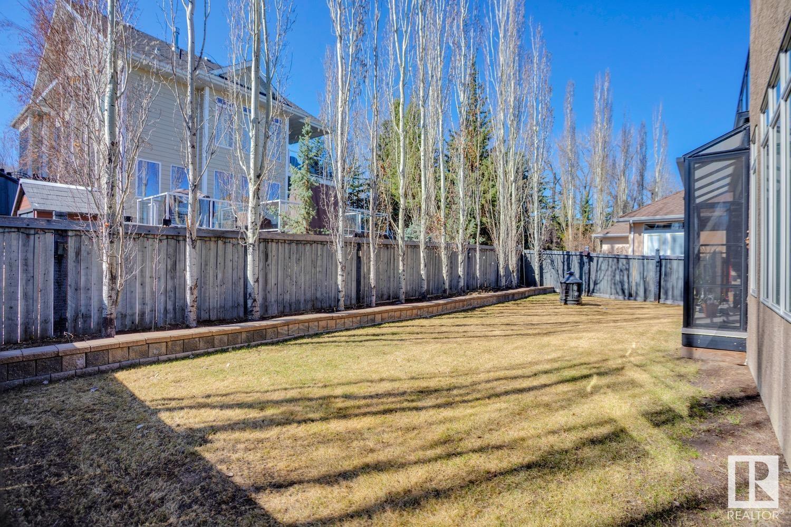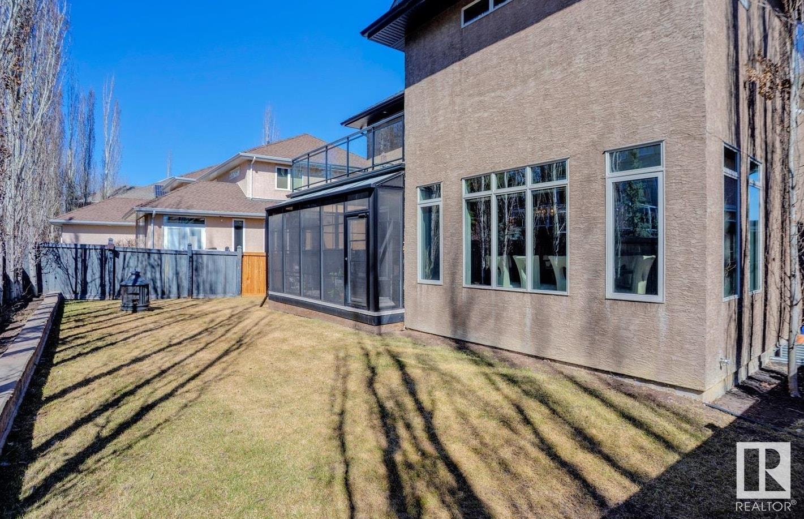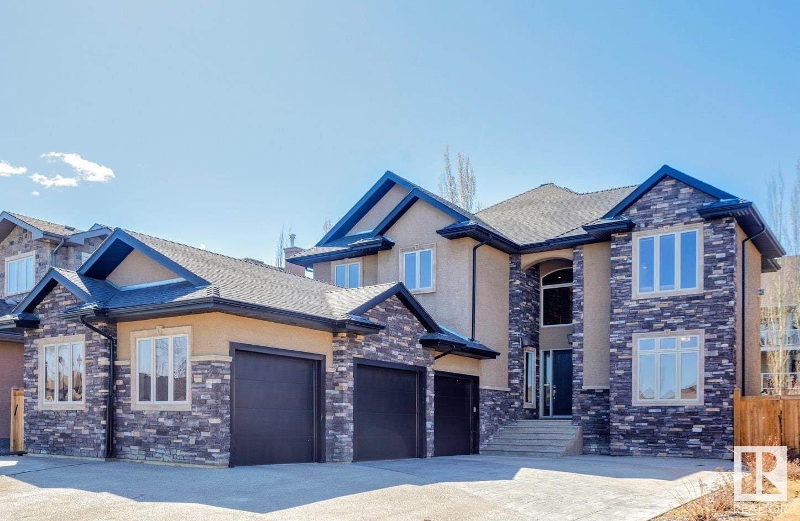6 Bedroom
5 Bathroom
3300 Sqft
Fireplace
Central Air Conditioning
Forced Air
$1,100,000
This stunning custom built home, just steps from the Sturgeon River & scenic trails, offers 4,875sqft of living space, 6 bedrooms, & 4.5 bathrooms-perfect for growing families. The living room showcases soaring ceilings & a gas fireplace. The well equipped kitchen boasts granite counters, large eat up island, & walk through pantry. The dining area leads to a 3 season enclosed sunroom, ideal for indoor/outdoor entertaining, while the formal dining room is perfect for special gatherings. A main floor bedroom & 2pc bath provide a convenient guest or office setup. Upstairs, hardwood floors flow through the bright bonus room, 2 bedrooms (one with a 4pc ensuite), & a 4pc main bath. The primary retreat offers a private deck, walk-in wardrobe, & ensuite with jetted tub & steam shower. The fully finished basement includes a large family/rec room, theatre, 2 bedrooms, 4pc bath, & storage. Enjoy a heated TRIPLE garage & low maintenance yard-allowing for more time with friends, family, & exploring nearby amenities. (id:58356)
Property Details
|
MLS® Number
|
E4432721 |
|
Property Type
|
Single Family |
|
Neigbourhood
|
Oakmont |
|
Amenities Near By
|
Golf Course, Playground, Public Transit, Schools, Shopping |
|
Community Features
|
Public Swimming Pool |
|
Features
|
Cul-de-sac, No Back Lane, Closet Organizers |
|
Parking Space Total
|
8 |
|
Structure
|
Deck |
Building
|
Bathroom Total
|
5 |
|
Bedrooms Total
|
6 |
|
Amenities
|
Ceiling - 9ft |
|
Appliances
|
Dishwasher, Dryer, Garage Door Opener Remote(s), Garage Door Opener, Hood Fan, Refrigerator, Gas Stove(s), Washer, Window Coverings |
|
Basement Development
|
Finished |
|
Basement Type
|
Full (finished) |
|
Ceiling Type
|
Vaulted |
|
Constructed Date
|
2007 |
|
Construction Style Attachment
|
Detached |
|
Cooling Type
|
Central Air Conditioning |
|
Fire Protection
|
Smoke Detectors |
|
Fireplace Fuel
|
Gas |
|
Fireplace Present
|
Yes |
|
Fireplace Type
|
Unknown |
|
Half Bath Total
|
1 |
|
Heating Type
|
Forced Air |
|
Stories Total
|
2 |
|
Size Interior
|
3300 Sqft |
|
Type
|
House |
Parking
|
Heated Garage
|
|
|
Oversize
|
|
|
Attached Garage
|
|
Land
|
Acreage
|
No |
|
Fence Type
|
Fence |
|
Land Amenities
|
Golf Course, Playground, Public Transit, Schools, Shopping |
Rooms
| Level |
Type |
Length |
Width |
Dimensions |
|
Lower Level |
Family Room |
7.93 m |
6.41 m |
7.93 m x 6.41 m |
|
Lower Level |
Bedroom 5 |
3.43 m |
4.12 m |
3.43 m x 4.12 m |
|
Lower Level |
Bedroom 6 |
4.39 m |
4.88 m |
4.39 m x 4.88 m |
|
Lower Level |
Media |
4.83 m |
2.79 m |
4.83 m x 2.79 m |
|
Main Level |
Living Room |
5.17 m |
4.17 m |
5.17 m x 4.17 m |
|
Main Level |
Dining Room |
5.16 m |
2.88 m |
5.16 m x 2.88 m |
|
Main Level |
Kitchen |
5.32 m |
5.32 m |
5.32 m x 5.32 m |
|
Main Level |
Bedroom 4 |
3.06 m |
3.42 m |
3.06 m x 3.42 m |
|
Main Level |
Laundry Room |
1.71 m |
2.55 m |
1.71 m x 2.55 m |
|
Upper Level |
Primary Bedroom |
5.25 m |
4.84 m |
5.25 m x 4.84 m |
|
Upper Level |
Bedroom 2 |
3.95 m |
4.14 m |
3.95 m x 4.14 m |
|
Upper Level |
Bedroom 3 |
3.1 m |
3.96 m |
3.1 m x 3.96 m |
|
Upper Level |
Bonus Room |
4.68 m |
5.06 m |
4.68 m x 5.06 m |













