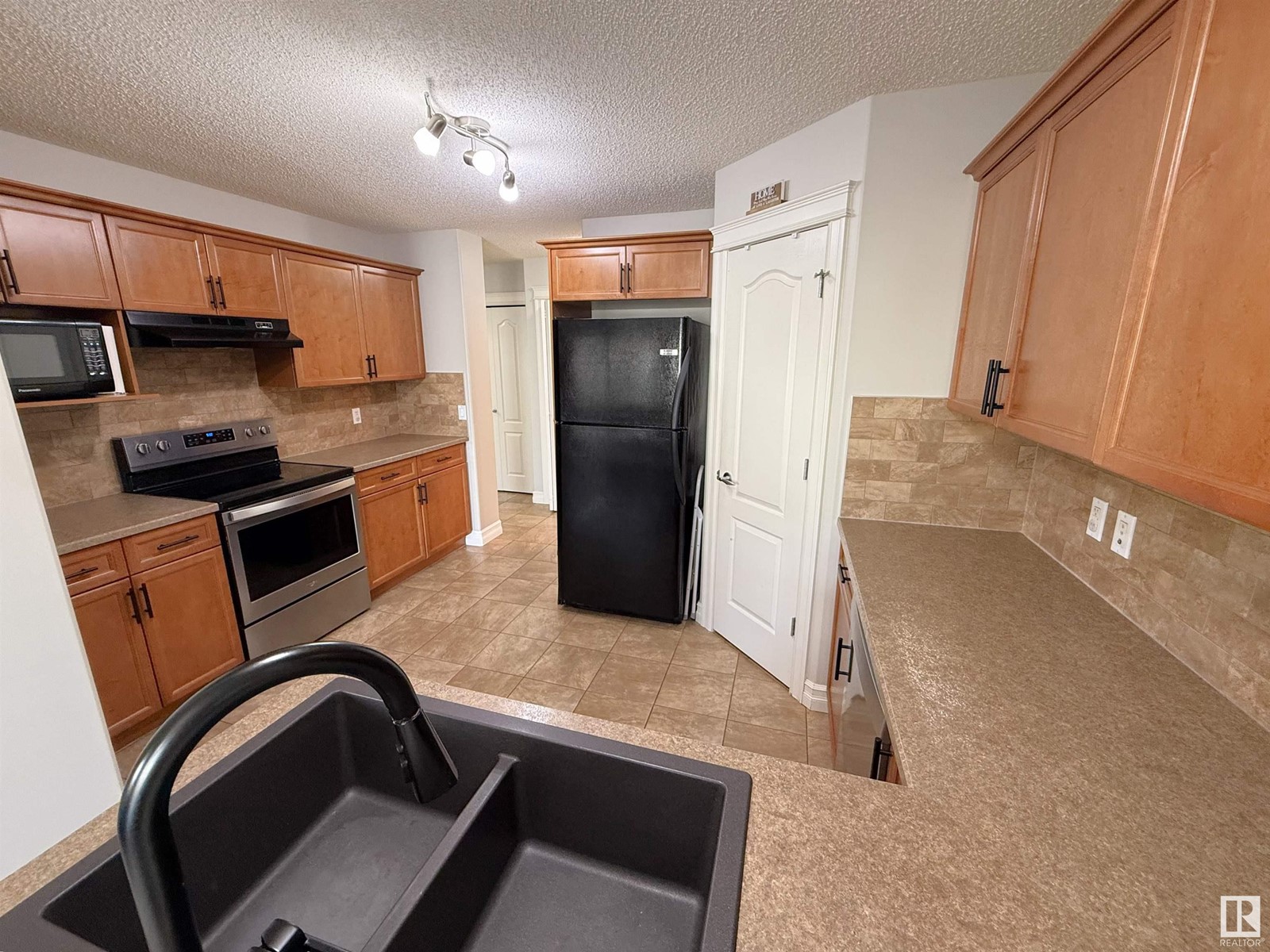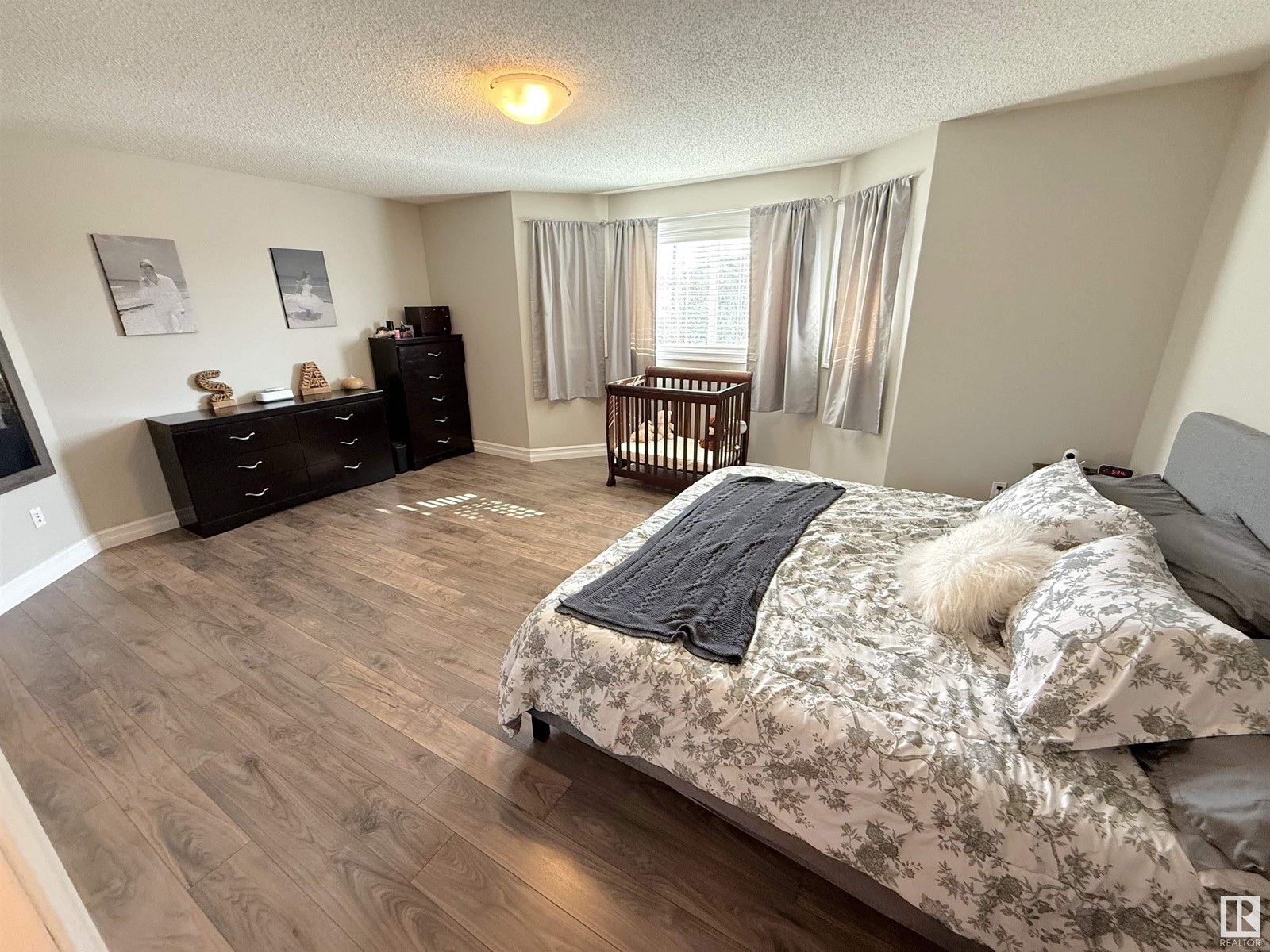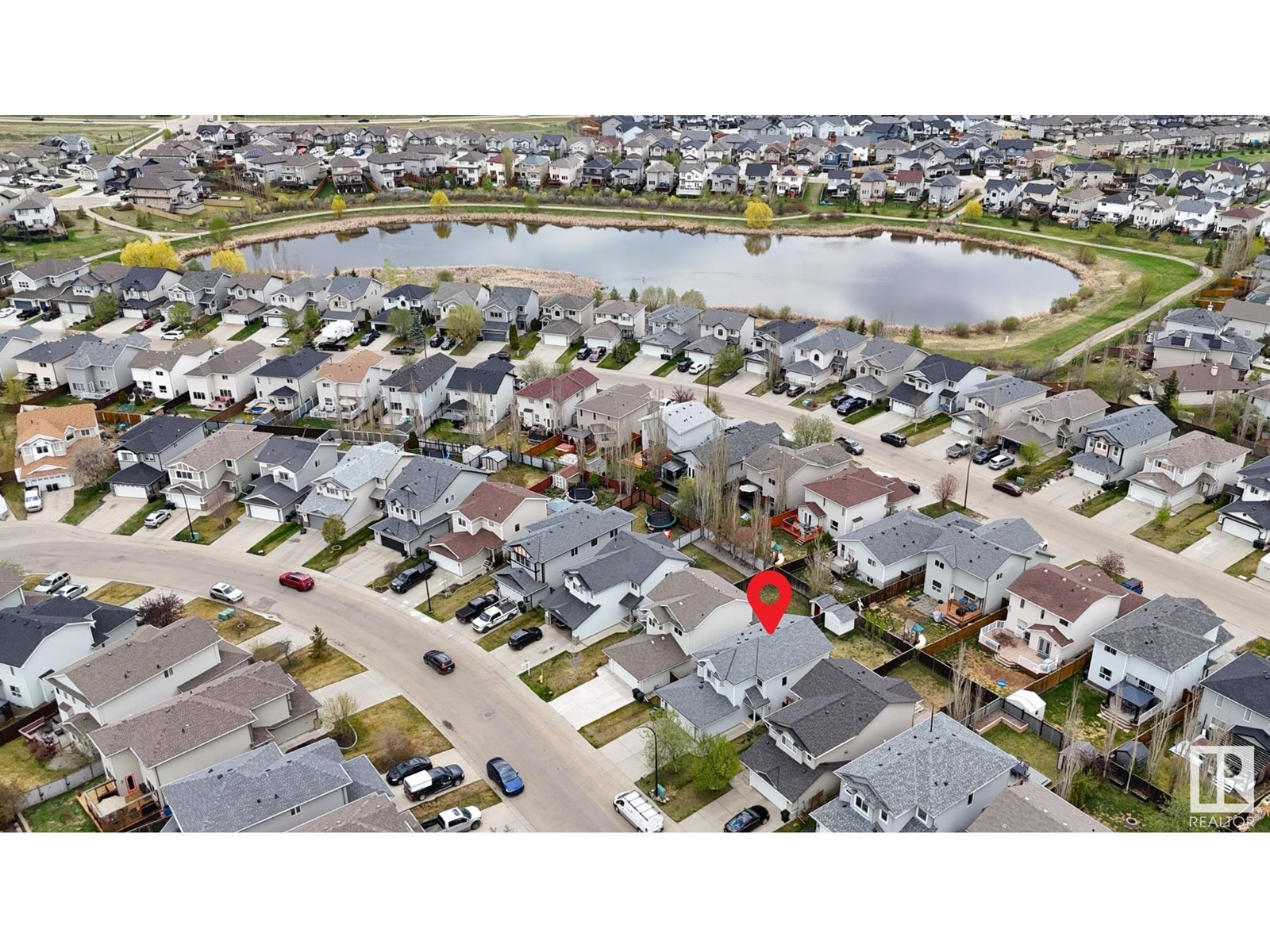3 Bedroom
3 Bathroom
1600 Sqft
Fireplace
Forced Air
$425,000
Lovely 2-storey with attached double garage (22Wx24L, insulated) in Spruce Ridge, only steps to the Tri Leisure Centre. This 1,630 sq ft (plus full basement) home features hardwood & tile flooring, main floor laundry and much more! On the main level: a spacious entry way with laundry & 2-pc ensuite just off the garage entrance, living room with gas fireplace & bay windows, bright dining room with deck access and a spacious kitchen with corner pantry, built-in dishwasher and plenty of countertop space. Upstairs: 2 full bathrooms & 3 bedrooms including the owner’s suite with walk-in closet & 4-piece ensuite. The basement is almost completely finished, with plumbing roughed in for a future bathroom. Outside: fully fenced yard with deck, fire pit, shed and garden boxes. Fantastic location near all the amenities that Spruce Grove has to offer; easy access to both Yellowhead (HWY 16) & Stony Plain Road (HWY 16A). Great opportunity! (id:58356)
Property Details
|
MLS® Number
|
E4434618 |
|
Property Type
|
Single Family |
|
Neigbourhood
|
Spruce Ridge |
|
Amenities Near By
|
Golf Course, Playground, Schools, Shopping |
|
Community Features
|
Public Swimming Pool |
|
Features
|
No Back Lane, No Animal Home, No Smoking Home |
|
Structure
|
Deck, Dog Run - Fenced In, Fire Pit |
Building
|
Bathroom Total
|
3 |
|
Bedrooms Total
|
3 |
|
Appliances
|
Dishwasher, Dryer, Garage Door Opener, Hood Fan, Microwave, Refrigerator, Storage Shed, Stove, Washer, Window Coverings |
|
Basement Development
|
Partially Finished |
|
Basement Type
|
Full (partially Finished) |
|
Constructed Date
|
2007 |
|
Construction Style Attachment
|
Detached |
|
Fire Protection
|
Smoke Detectors |
|
Fireplace Fuel
|
Gas |
|
Fireplace Present
|
Yes |
|
Fireplace Type
|
Unknown |
|
Half Bath Total
|
1 |
|
Heating Type
|
Forced Air |
|
Stories Total
|
2 |
|
Size Interior
|
1600 Sqft |
|
Type
|
House |
Parking
|
Attached Garage
|
|
|
Parking Pad
|
|
|
R V
|
|
Land
|
Acreage
|
No |
|
Fence Type
|
Fence |
|
Land Amenities
|
Golf Course, Playground, Schools, Shopping |
|
Size Irregular
|
393.17 |
|
Size Total
|
393.17 M2 |
|
Size Total Text
|
393.17 M2 |
Rooms
| Level |
Type |
Length |
Width |
Dimensions |
|
Basement |
Family Room |
|
|
Measurements not available |
|
Main Level |
Living Room |
4.15 m |
4.34 m |
4.15 m x 4.34 m |
|
Main Level |
Dining Room |
2.91 m |
3.02 m |
2.91 m x 3.02 m |
|
Main Level |
Kitchen |
3.9 m |
3.37 m |
3.9 m x 3.37 m |
|
Main Level |
Laundry Room |
|
|
Measurements not available |
|
Upper Level |
Primary Bedroom |
5.56 m |
5.52 m |
5.56 m x 5.52 m |
|
Upper Level |
Bedroom 2 |
3.4 m |
3.01 m |
3.4 m x 3.01 m |
|
Upper Level |
Bedroom 3 |
3.42 m |
2.99 m |
3.42 m x 2.99 m |













































