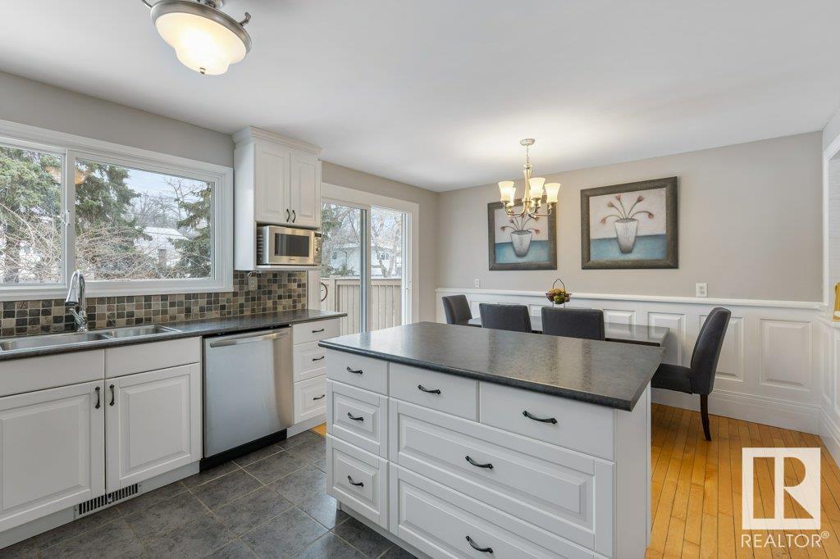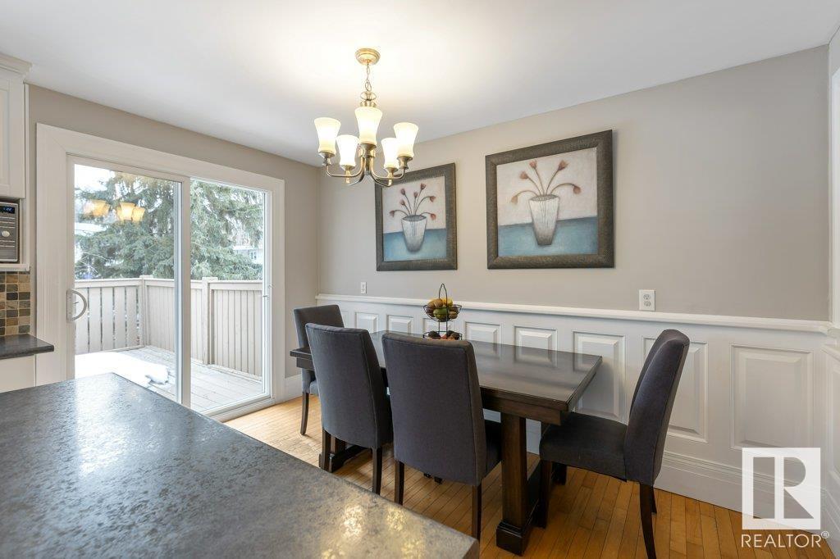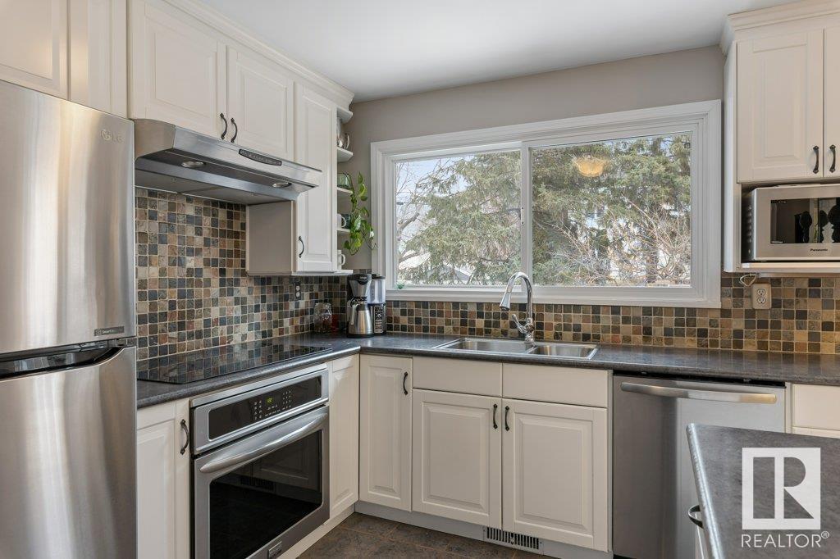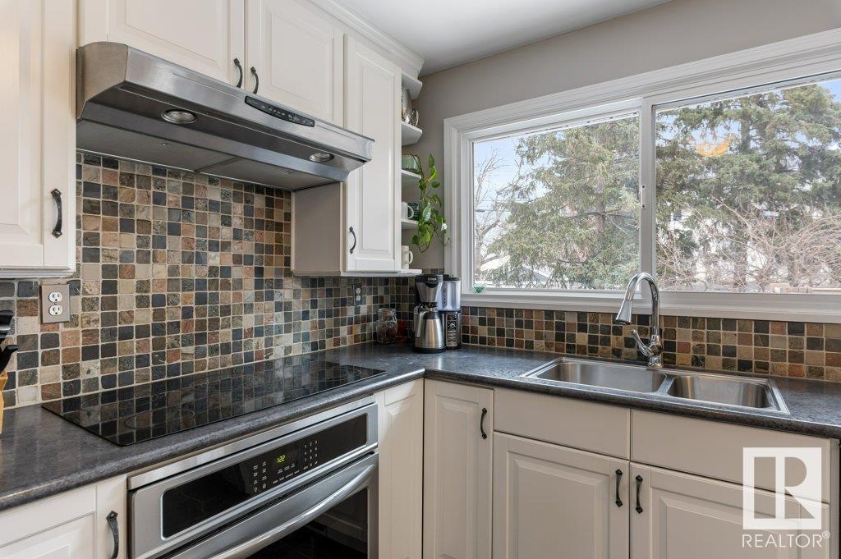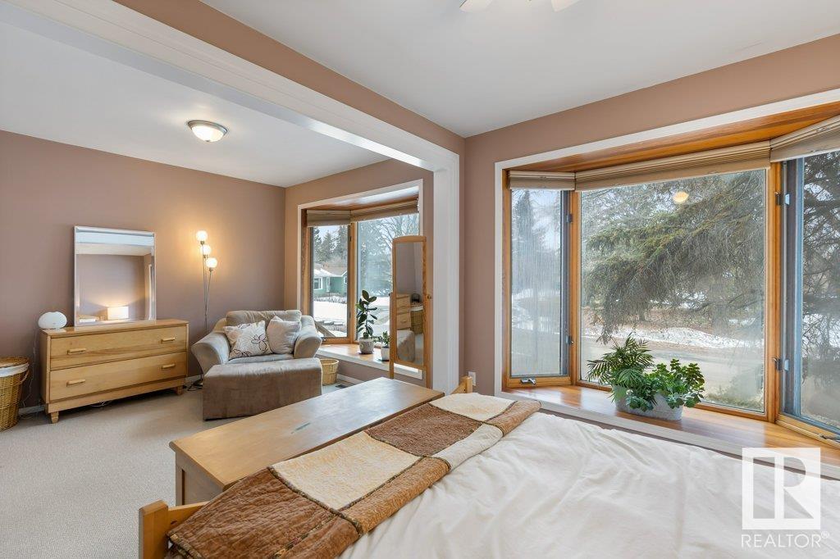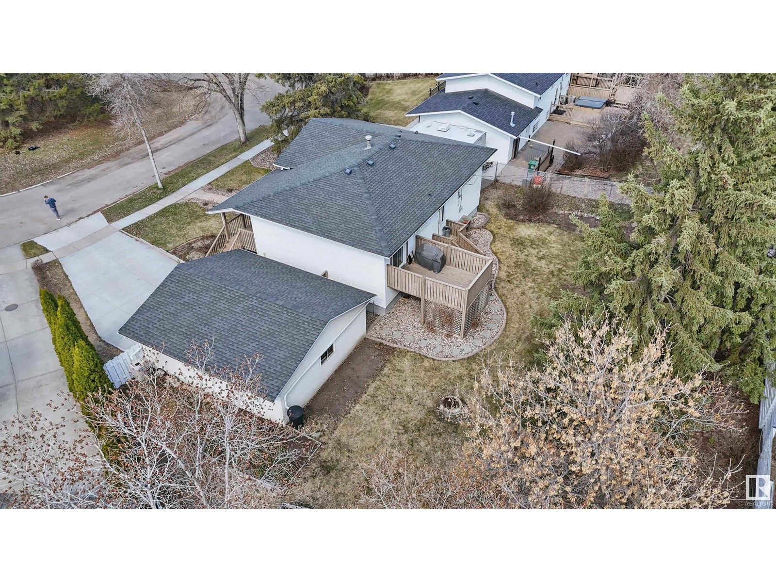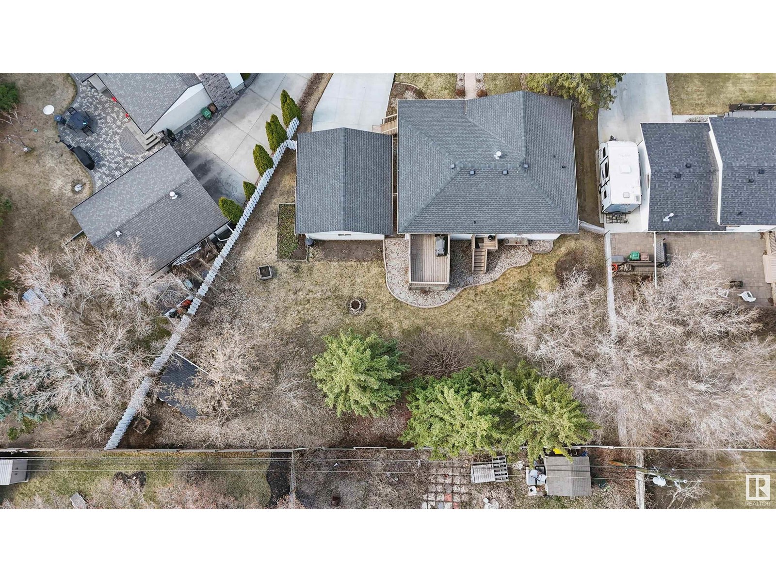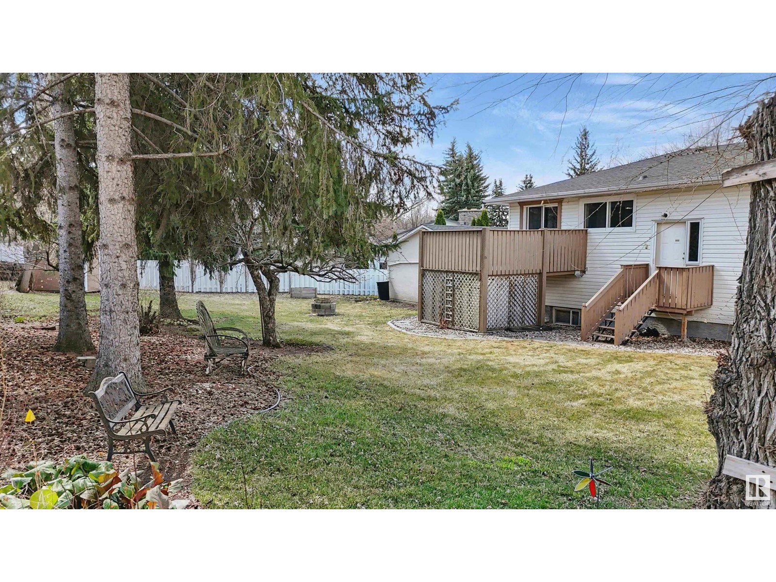4 Bedroom
2 Bathroom
1200 Sqft
Bungalow
Fireplace
Forced Air
$424,900
This 1170 sq ft home is situated on a HUGE PIE lot in a quiet cul-de-sac within a crescent! LOCATION! LOCATION! LOCATION-it doesn’t get any better! This 2+2 bedroom raised bungalow has been loved by the owner. The front covered veranda is a perfect spot to unwind, overlooking a quiet park. The living room is full of charm & character with stained glass, custom cut-outs, hardwood & vintage electric F/P. The dining nook has access to the deck & white kitchen features island & SS appliances. The O/S primary bedroom is spacious with 2 closets. The main floor is completed with a W/I linen closet, 4 piece bath & 2nd bedroom. The basement is F/F with 10 ft ceilings, 2 spacious bedrooms, rec room, laundry & 3 pc bath with spa shower. Newer paved driveway to O/S double garage (21X26). The yard is a gardener's dream! With mature trees & loads of space for the kids to play & a huge shed for the toys! Close to ALL levels of schools, parks, trails, Farmer’s Market, swimming & fitness! (id:58356)
Property Details
|
MLS® Number
|
E4434754 |
|
Property Type
|
Single Family |
|
Neigbourhood
|
Sturgeon Heights |
|
Amenities Near By
|
Playground, Schools, Shopping |
|
Features
|
Cul-de-sac, See Remarks, Park/reserve |
|
Structure
|
Deck |
Building
|
Bathroom Total
|
2 |
|
Bedrooms Total
|
4 |
|
Appliances
|
Dishwasher, Freezer, Garage Door Opener Remote(s), Garage Door Opener, Hood Fan, Oven - Built-in, Refrigerator, Washer/dryer Stack-up, Storage Shed, Stove, Window Coverings |
|
Architectural Style
|
Bungalow |
|
Basement Development
|
Finished |
|
Basement Type
|
Full (finished) |
|
Constructed Date
|
1964 |
|
Construction Style Attachment
|
Detached |
|
Fireplace Fuel
|
Electric |
|
Fireplace Present
|
Yes |
|
Fireplace Type
|
Unknown |
|
Heating Type
|
Forced Air |
|
Stories Total
|
1 |
|
Size Interior
|
1200 Sqft |
|
Type
|
House |
Parking
Land
|
Acreage
|
No |
|
Fence Type
|
Fence |
|
Land Amenities
|
Playground, Schools, Shopping |
Rooms
| Level |
Type |
Length |
Width |
Dimensions |
|
Lower Level |
Bedroom 3 |
4.62 m |
3.73 m |
4.62 m x 3.73 m |
|
Lower Level |
Bedroom 4 |
4.24 m |
3.58 m |
4.24 m x 3.58 m |
|
Lower Level |
Recreation Room |
5.29 m |
3.9 m |
5.29 m x 3.9 m |
|
Lower Level |
Laundry Room |
|
|
Measurements not available |
|
Lower Level |
Storage |
1.66 m |
1.1 m |
1.66 m x 1.1 m |
|
Main Level |
Living Room |
5.12 m |
4.38 m |
5.12 m x 4.38 m |
|
Main Level |
Dining Room |
3.81 m |
2.37 m |
3.81 m x 2.37 m |
|
Main Level |
Kitchen |
3.82 m |
2.96 m |
3.82 m x 2.96 m |
|
Main Level |
Den |
3.09 m |
2.8 m |
3.09 m x 2.8 m |
|
Main Level |
Primary Bedroom |
3.86 m |
3.38 m |
3.86 m x 3.38 m |
|
Main Level |
Bedroom 2 |
4.14 m |
2.81 m |
4.14 m x 2.81 m |







