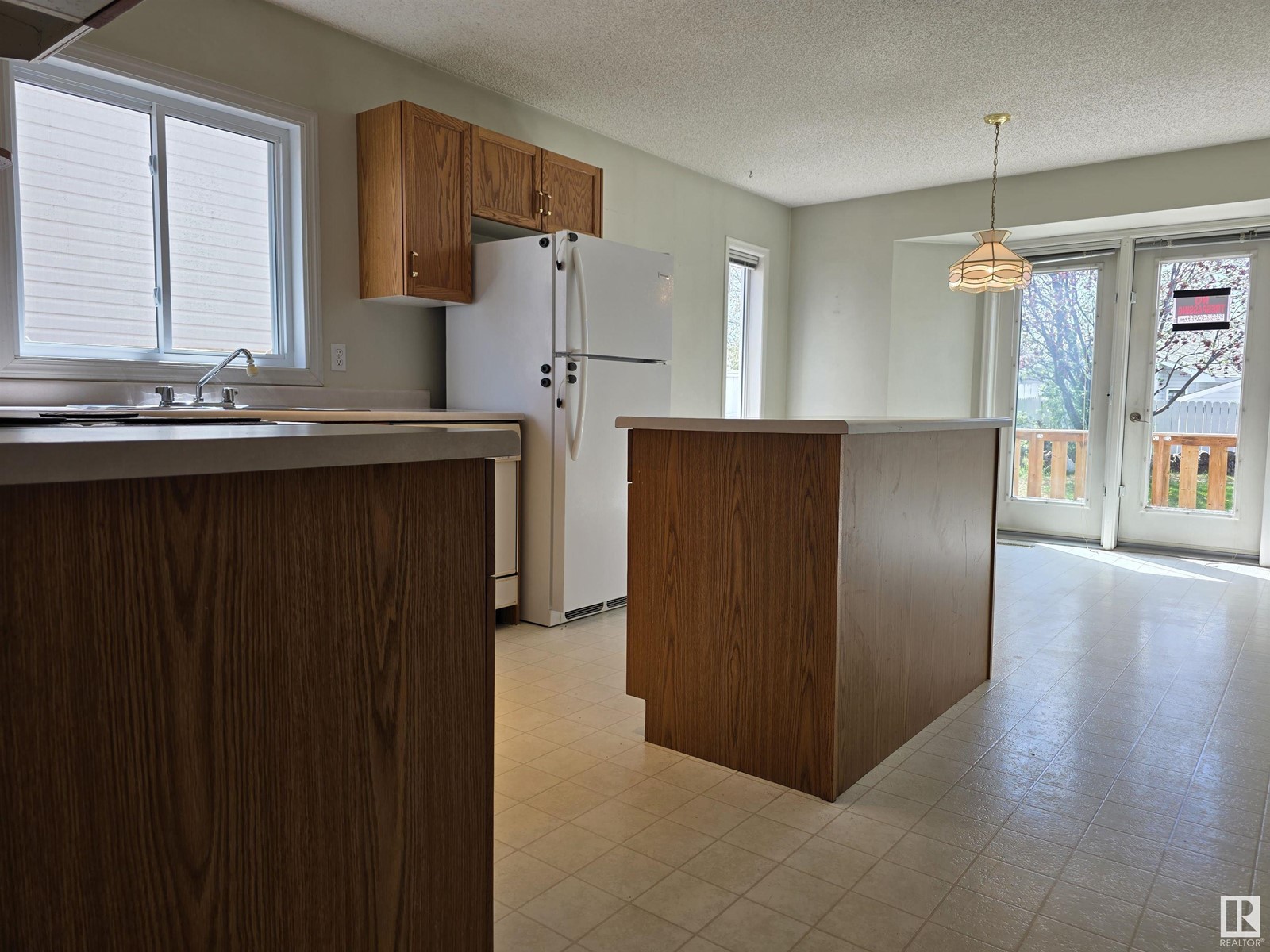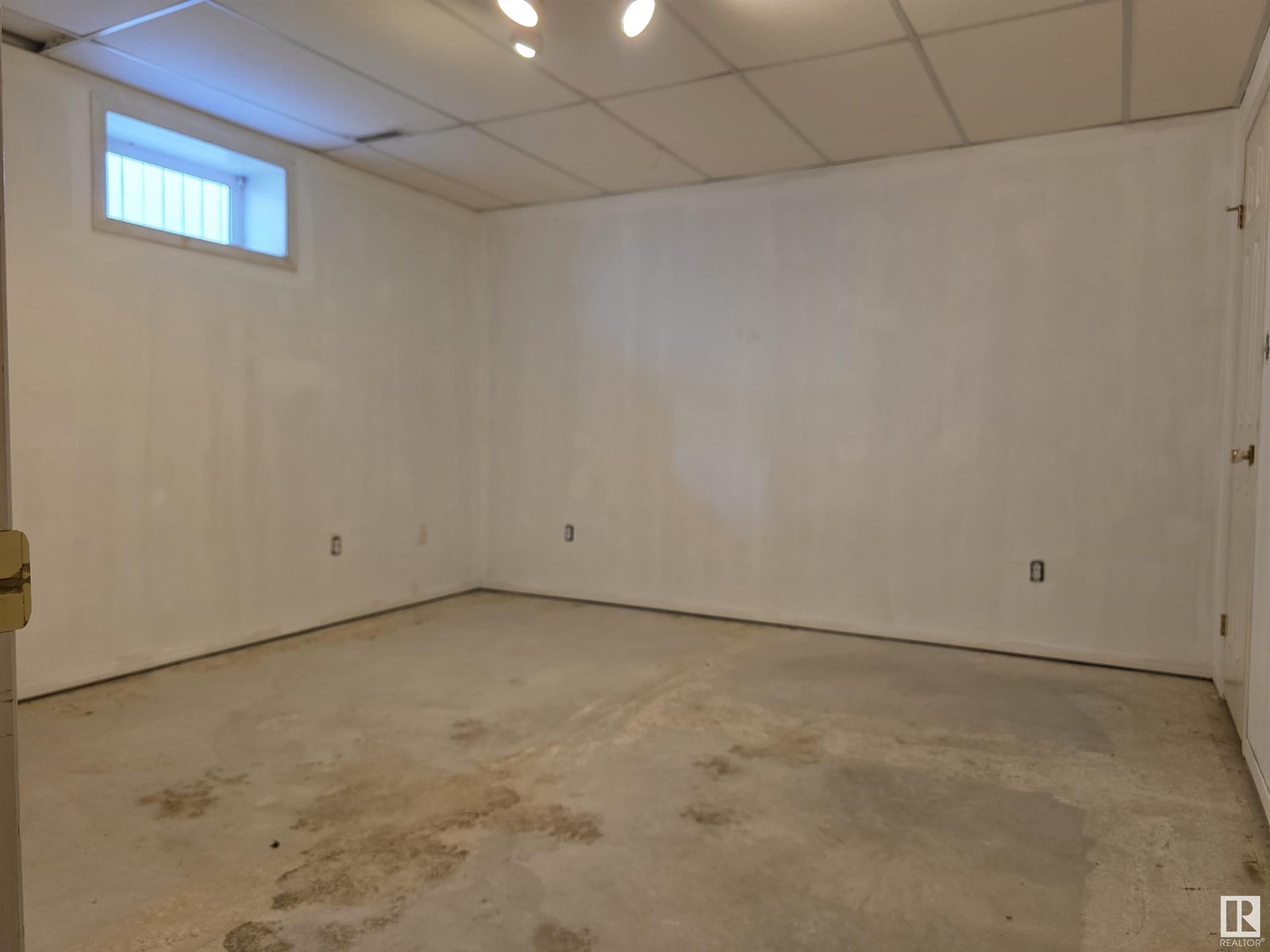4 Bedroom
3 Bathroom
1100 Sqft
Bungalow
Forced Air
$470,000
Nestled in the desirable Westmews neighborhood of Fort Saskatchewan, this 3+1 bedroom, 3-bathroom bungalow offers a spacious and inviting layout, perfect for families or those seeking a peaceful retreat with room to grow. With a double attached garage and a large, private backyard, this home is ideal for outdoor lovers and anyone needing extra storage space. The front porch welcomes you into the home, while the generous rear deck provides an excellent space for relaxing or entertaining. There’s also plenty of room for a garden to enjoy seasonal blooms or fresh vegetables, plus a shed with electricity for all your gardening tools or hobbies. While the home is in need of some TLC and updates, it presents an incredible opportunity for someone to personalize and create their dream space. Whether you're looking for a starter home, a renovation project, or simply a property with great potential, this charming bungalow is ready to make your vision a reality. (id:58356)
Property Details
|
MLS® Number
|
E4436233 |
|
Property Type
|
Single Family |
|
Neigbourhood
|
Westpark_FSAS |
|
Amenities Near By
|
Playground, Public Transit, Schools, Shopping |
|
Structure
|
Deck, Fire Pit, Porch |
Building
|
Bathroom Total
|
3 |
|
Bedrooms Total
|
4 |
|
Amenities
|
Vinyl Windows |
|
Appliances
|
Dishwasher, Dryer, Freezer, Garage Door Opener Remote(s), Garage Door Opener, Hood Fan, Microwave, Refrigerator, Storage Shed, Stove, Washer, Window Coverings |
|
Architectural Style
|
Bungalow |
|
Basement Development
|
Partially Finished |
|
Basement Type
|
Full (partially Finished) |
|
Constructed Date
|
1994 |
|
Construction Style Attachment
|
Detached |
|
Heating Type
|
Forced Air |
|
Stories Total
|
1 |
|
Size Interior
|
1100 Sqft |
|
Type
|
House |
Parking
Land
|
Acreage
|
No |
|
Fence Type
|
Fence |
|
Land Amenities
|
Playground, Public Transit, Schools, Shopping |
|
Size Irregular
|
576.93 |
|
Size Total
|
576.93 M2 |
|
Size Total Text
|
576.93 M2 |
Rooms
| Level |
Type |
Length |
Width |
Dimensions |
|
Lower Level |
Family Room |
|
|
Measurements not available |
|
Lower Level |
Bedroom 4 |
|
|
Measurements not available |
|
Main Level |
Living Room |
|
|
Measurements not available |
|
Main Level |
Dining Room |
|
|
Measurements not available |
|
Main Level |
Kitchen |
|
|
Measurements not available |
|
Main Level |
Primary Bedroom |
|
|
Measurements not available |
|
Main Level |
Bedroom 2 |
|
|
Measurements not available |
|
Main Level |
Bedroom 3 |
|
|
Measurements not available |





















