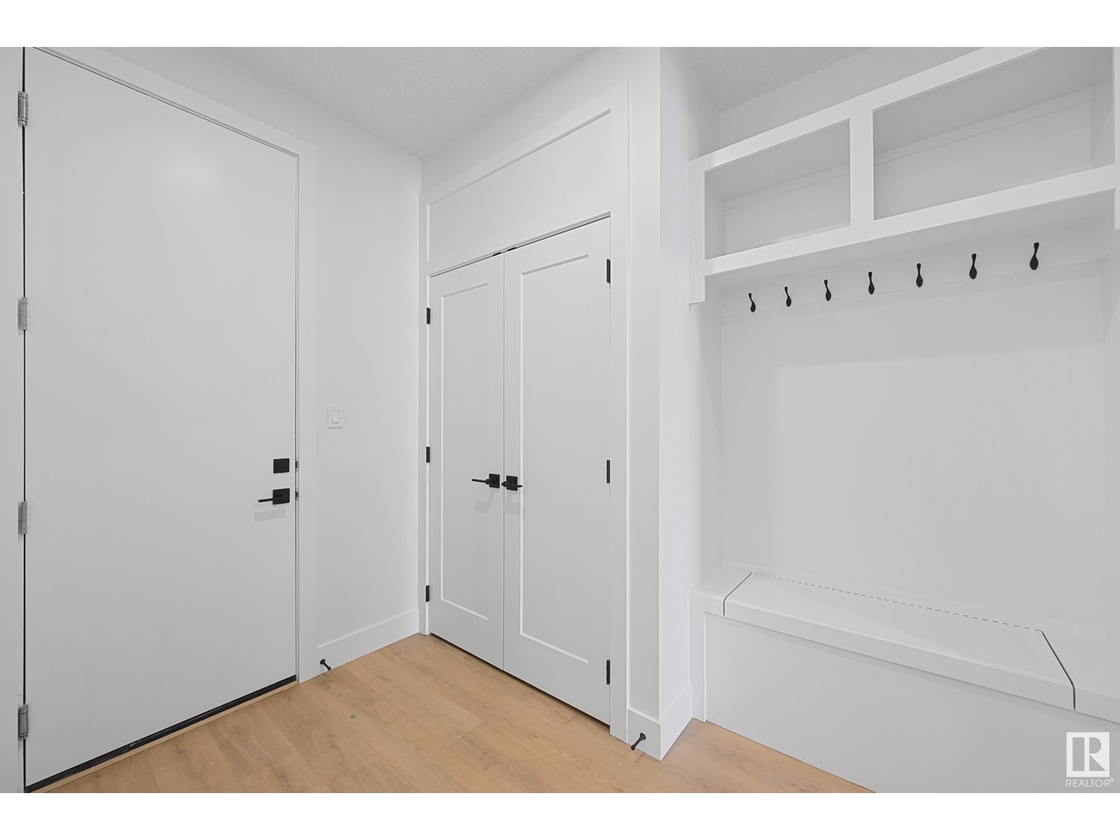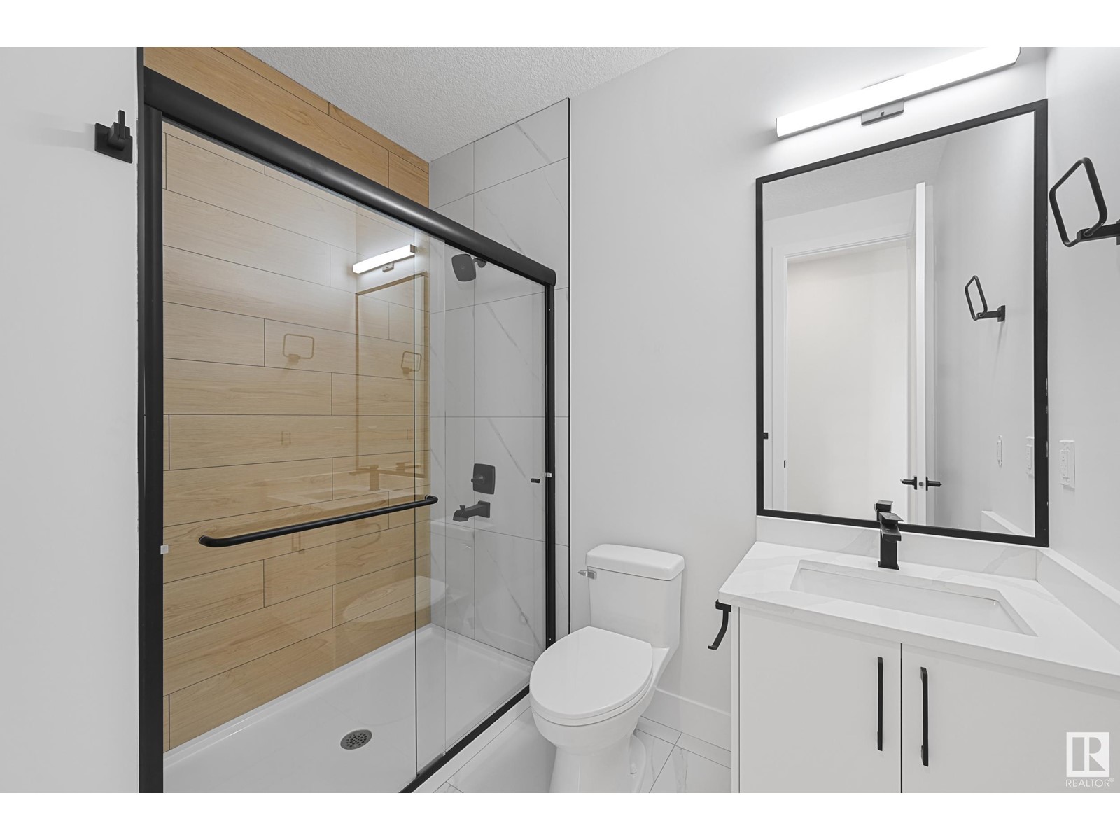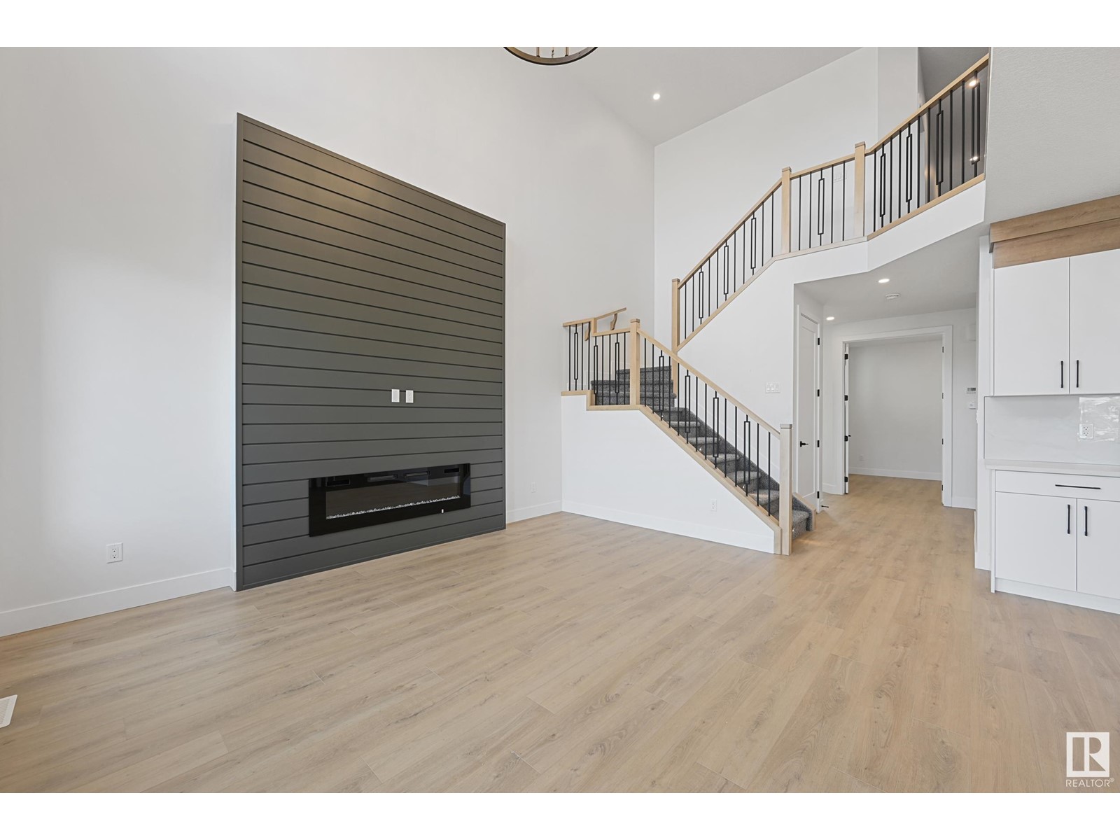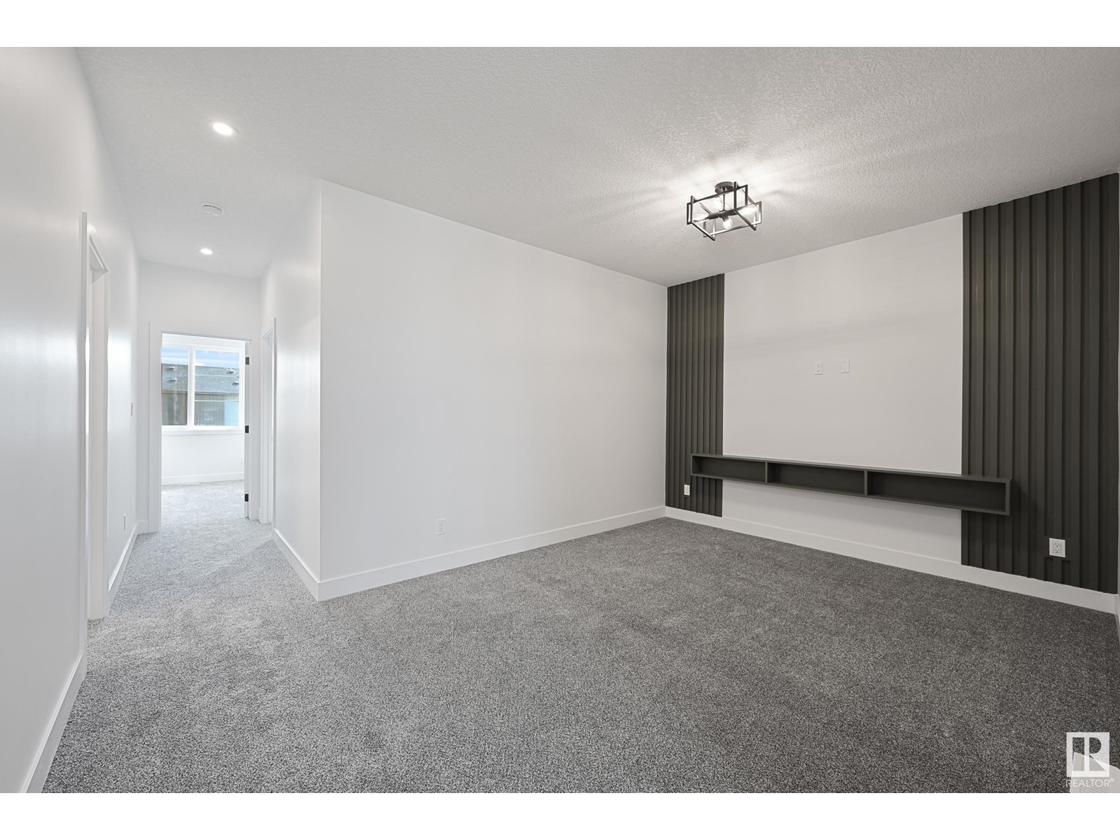4 Bedroom
4 Bathroom
2600 Sqft
Fireplace
Forced Air
$659,900
Welcome to this stunning brand new 2 storey walkout home in desirable Westpark! Thoughtfully designed with a modern open concept layout, this home offers stylish finishes and a spacious feel throughout. The main floor boasts a bright and airy living room with an elegant electric fireplace and oversized windows, flowing seamlessly into a kitchen featuring a large center island, ample cabinetry, and generous counter space. A walkthrough pantry with a prep area connects to the well-organized mudroom with built-in shelving. A versatile den with closet and a 3 piece bathroom complete the main level. Upstairs, you'll find a spacious bonus room perfectly situated across from the laundry room, along with a luxurious primary suite featuring a 5 piece ensuite and walkthrough closet. 3 additional bedrooms and another 2 full piece bathroom provide plenty of space for the whole family. Ideally located near schools, shopping, and all amenities, this home truly has it all. Welcome home! (id:58356)
Property Details
|
MLS® Number
|
E4435868 |
|
Property Type
|
Single Family |
|
Neigbourhood
|
Westpark_FSAS |
|
Amenities Near By
|
Playground, Public Transit, Schools, Shopping |
|
Features
|
See Remarks |
|
Parking Space Total
|
4 |
Building
|
Bathroom Total
|
4 |
|
Bedrooms Total
|
4 |
|
Appliances
|
Garage Door Opener Remote(s), Garage Door Opener |
|
Basement Development
|
Unfinished |
|
Basement Type
|
Full (unfinished) |
|
Constructed Date
|
2025 |
|
Construction Style Attachment
|
Detached |
|
Fireplace Fuel
|
Electric |
|
Fireplace Present
|
Yes |
|
Fireplace Type
|
Insert |
|
Heating Type
|
Forced Air |
|
Stories Total
|
2 |
|
Size Interior
|
2600 Sqft |
|
Type
|
House |
Parking
Land
|
Acreage
|
No |
|
Land Amenities
|
Playground, Public Transit, Schools, Shopping |
Rooms
| Level |
Type |
Length |
Width |
Dimensions |
|
Main Level |
Living Room |
3.79 m |
4.6 m |
3.79 m x 4.6 m |
|
Main Level |
Dining Room |
4 m |
2.67 m |
4 m x 2.67 m |
|
Main Level |
Kitchen |
4.64 m |
2.97 m |
4.64 m x 2.97 m |
|
Main Level |
Den |
3.26 m |
2.95 m |
3.26 m x 2.95 m |
|
Upper Level |
Primary Bedroom |
4 m |
3.77 m |
4 m x 3.77 m |
|
Upper Level |
Bedroom 2 |
3.06 m |
3.49 m |
3.06 m x 3.49 m |
|
Upper Level |
Bedroom 3 |
3.79 m |
4.58 m |
3.79 m x 4.58 m |
|
Upper Level |
Bedroom 4 |
3.35 m |
3.34 m |
3.35 m x 3.34 m |
|
Upper Level |
Bonus Room |
3.35 m |
4.8 m |
3.35 m x 4.8 m |

































