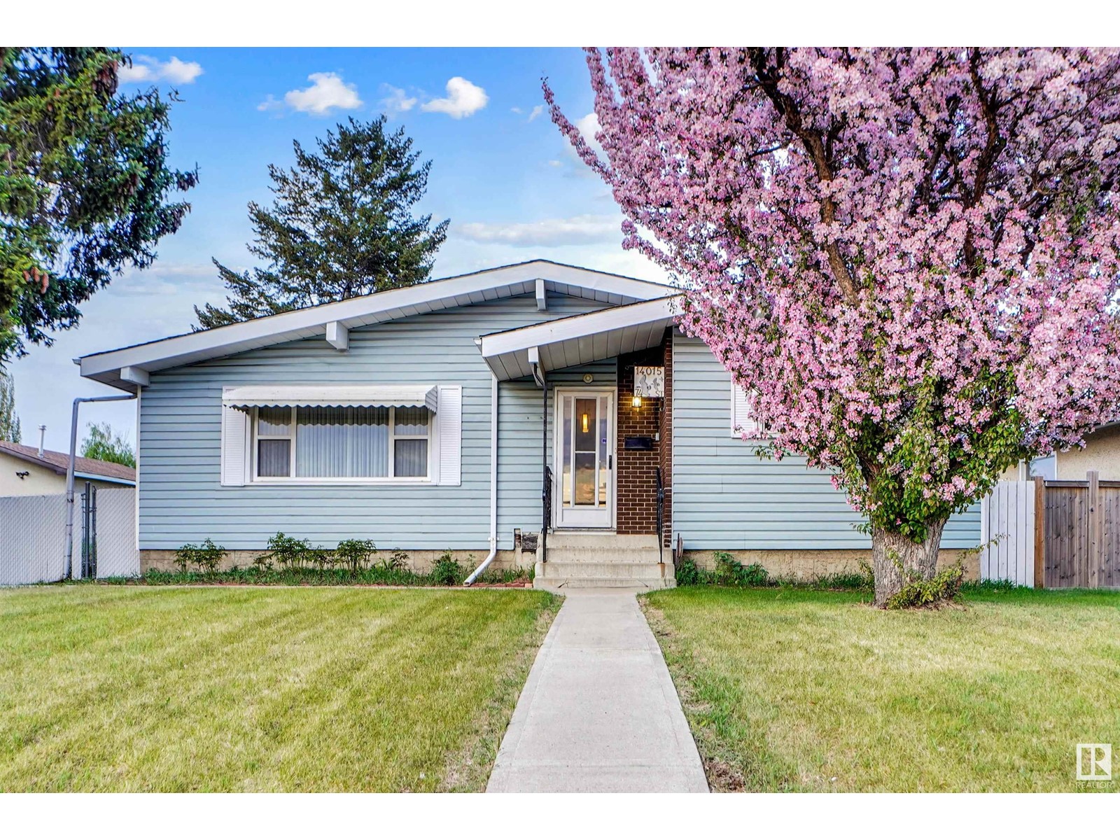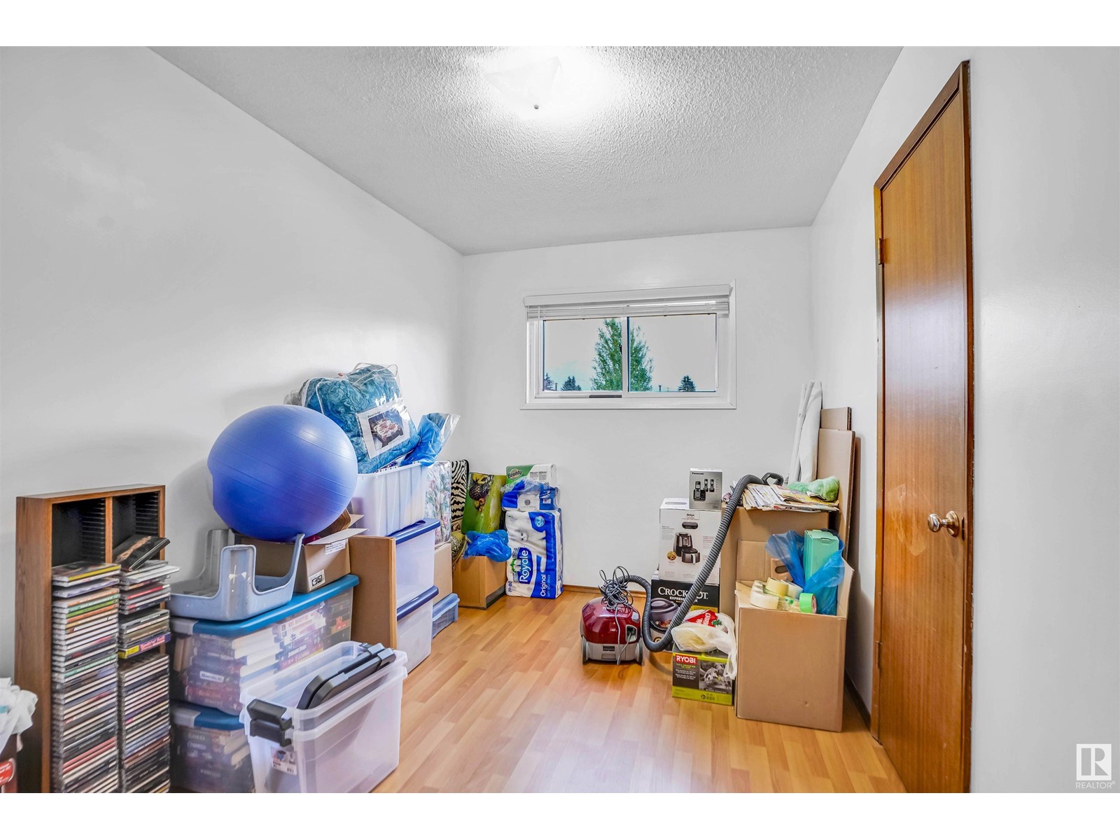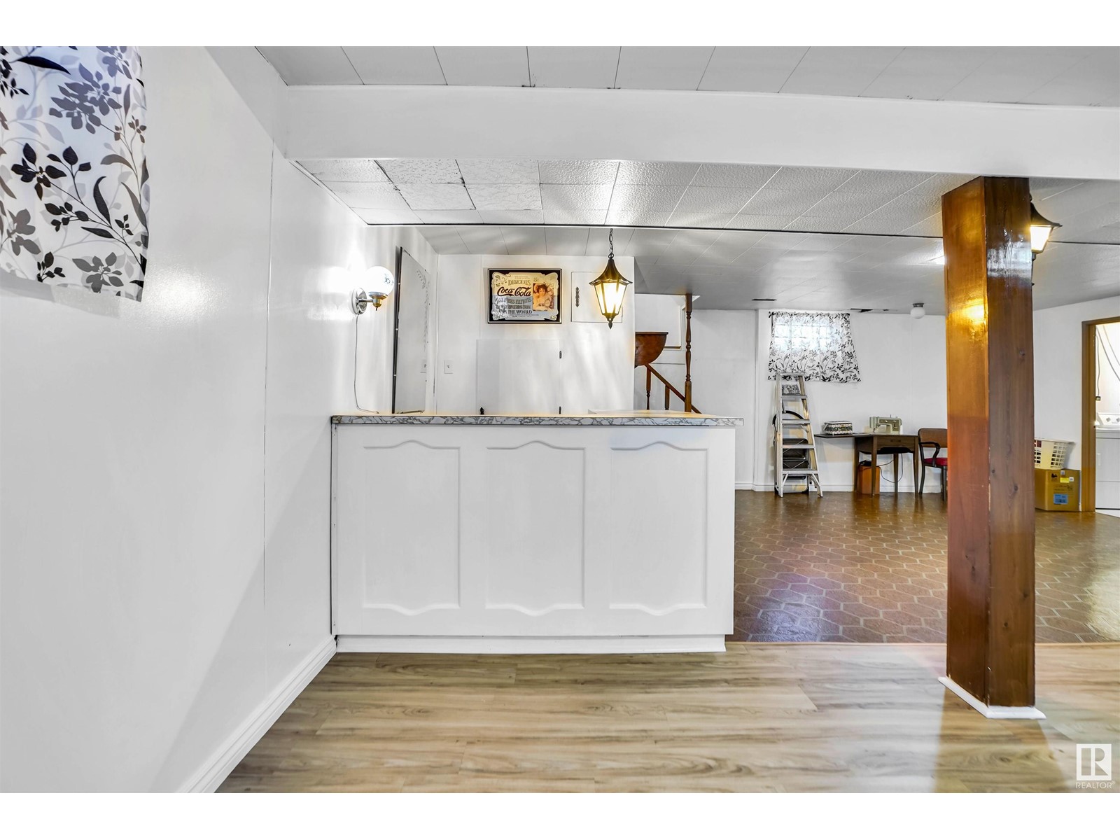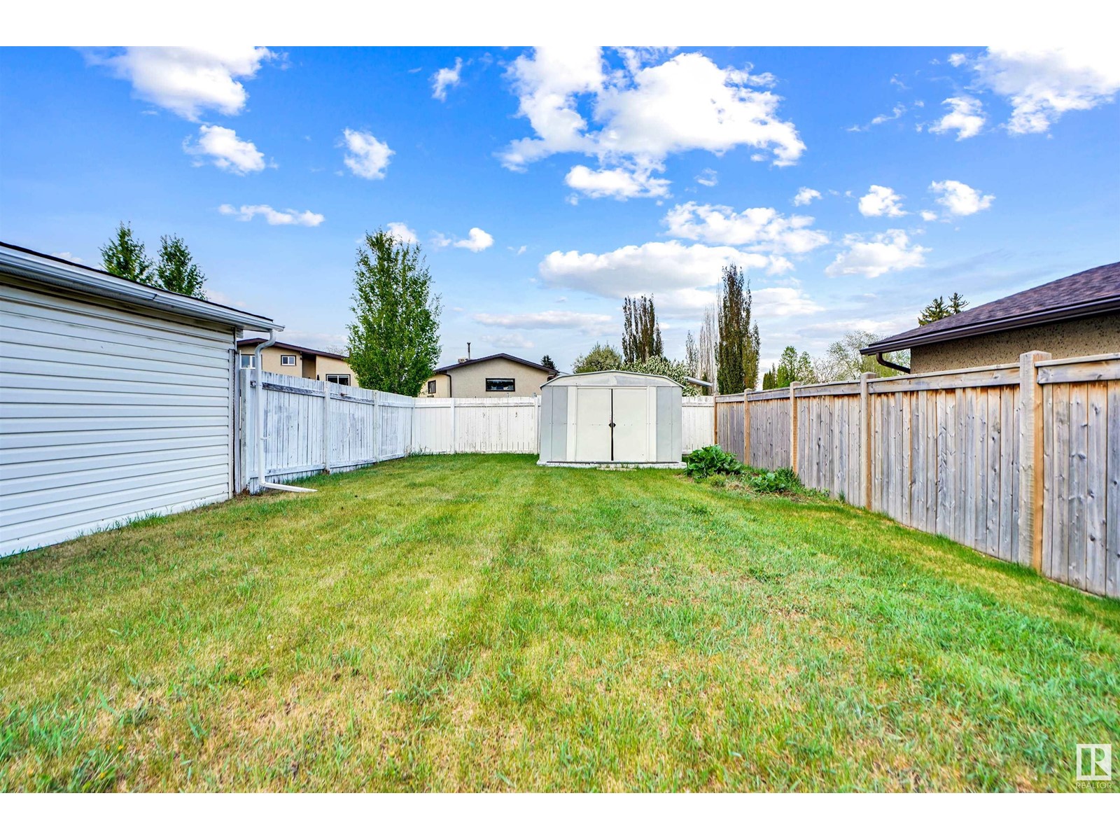14015 74 St Nw Edmonton, Alberta T5C 0H1
$385,000
Welcome to this well-maintained bungalow in the desirable community of Kildare. Featuring 4 bedrooms and 2.5 bathrooms, this home offers a spacious layout perfect for family living. The fully finished basement includes a generous recreation room, wet bar, and an additional bedroom. Enjoy the convenience of a single garage plus carport, all nestled in a quiet, mature neighborhood. Just 8 minutes walk to Londonderry Mall, with schools, parks, and transit nearby—this location has it all! Virtual tour: https://youriguide.com/14015_74_st_nw_edmonton_ab (id:58356)
Open House
This property has open houses!
12:00 pm
Ends at:2:00 pm
1:00 pm
Ends at:3:00 pm
Property Details
| MLS® Number | E4436459 |
| Property Type | Single Family |
| Neigbourhood | Kildare |
| Amenities Near By | Playground, Schools, Shopping |
| Features | See Remarks, Wet Bar, No Smoking Home |
Building
| Bathroom Total | 3 |
| Bedrooms Total | 4 |
| Appliances | Dryer, Fan, Garage Door Opener Remote(s), Garage Door Opener, Microwave Range Hood Combo, Refrigerator, Storage Shed, Stove, Washer, See Remarks |
| Architectural Style | Bungalow |
| Basement Development | Finished |
| Basement Type | Full (finished) |
| Constructed Date | 1967 |
| Construction Style Attachment | Detached |
| Half Bath Total | 1 |
| Heating Type | Forced Air |
| Stories Total | 1 |
| Size Interior | 1200 Sqft |
| Type | House |
Parking
| Carport | |
| Detached Garage |
Land
| Acreage | No |
| Fence Type | Fence |
| Land Amenities | Playground, Schools, Shopping |
| Size Irregular | 651 |
| Size Total | 651 M2 |
| Size Total Text | 651 M2 |
Rooms
| Level | Type | Length | Width | Dimensions |
|---|---|---|---|---|
| Basement | Bedroom 4 | 13'7" x 11' | ||
| Basement | Recreation Room | 26'4" x 22' | ||
| Basement | Storage | 7'8" x 5'3" | ||
| Basement | Utility Room | 18'7" x 15' | ||
| Main Level | Living Room | 12' x 19'3" | ||
| Main Level | Dining Room | 8' x 8'11" | ||
| Main Level | Kitchen | 14'11" x 9' | ||
| Main Level | Primary Bedroom | 10'6" x 13' | ||
| Main Level | Bedroom 2 | 11 m | Measurements not available x 11 m | |
| Main Level | Bedroom 3 | 11'10" x 7' |





















































