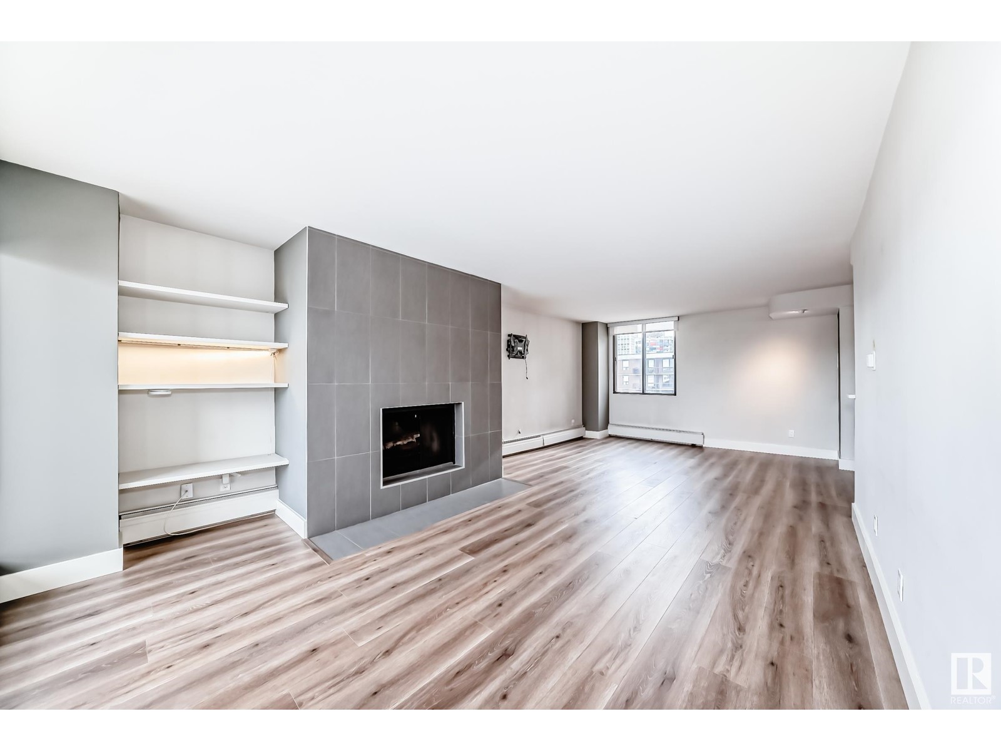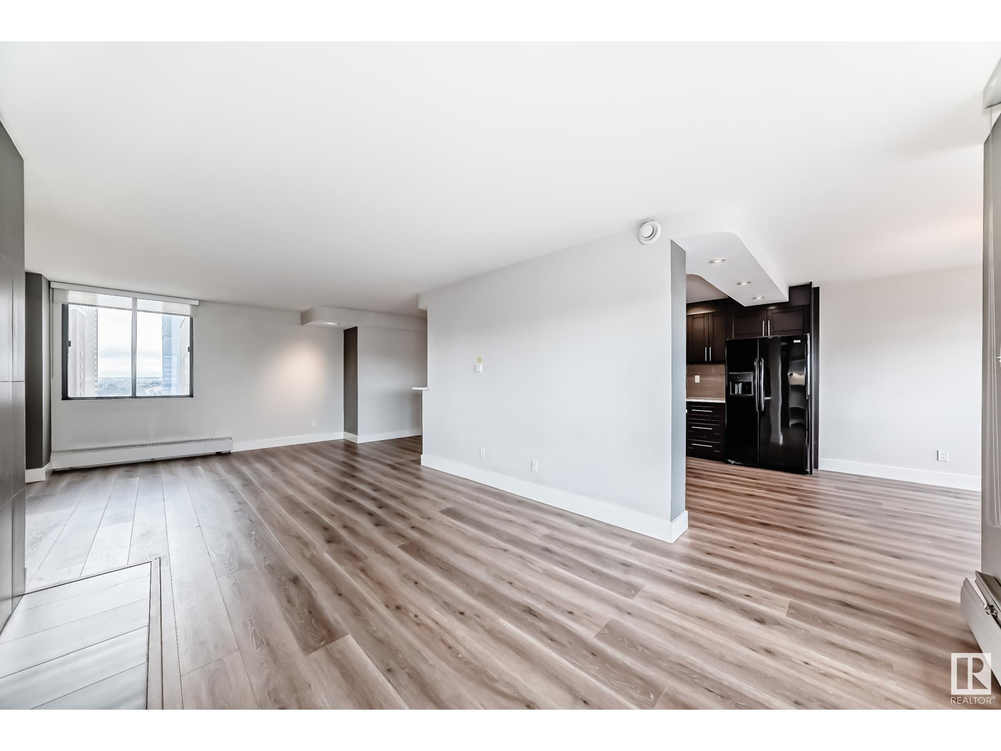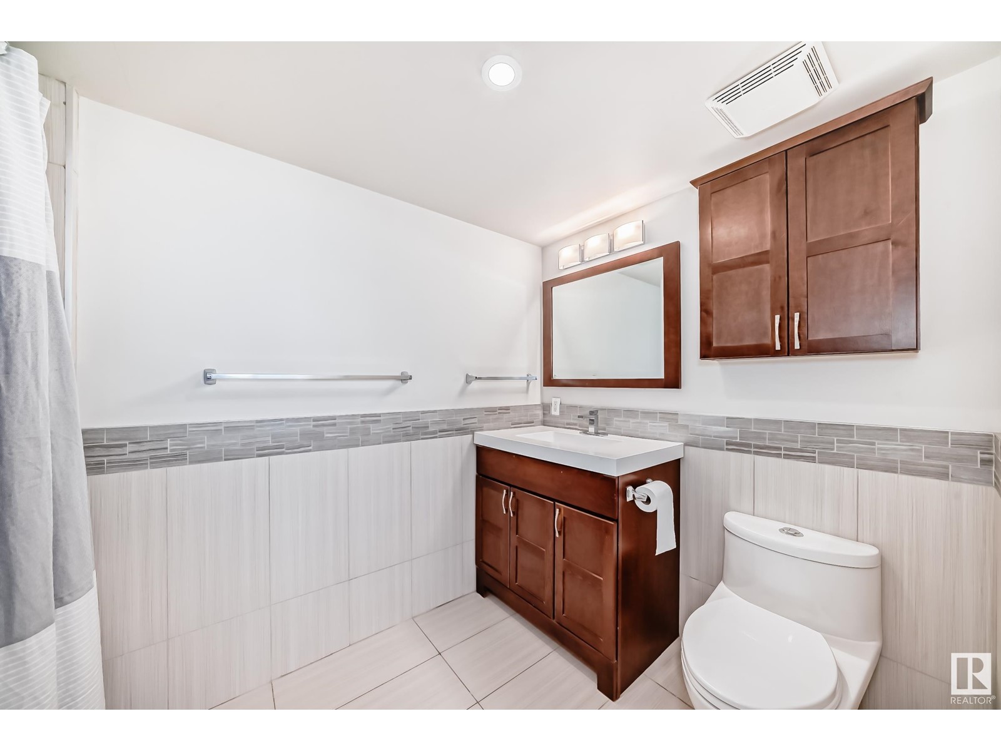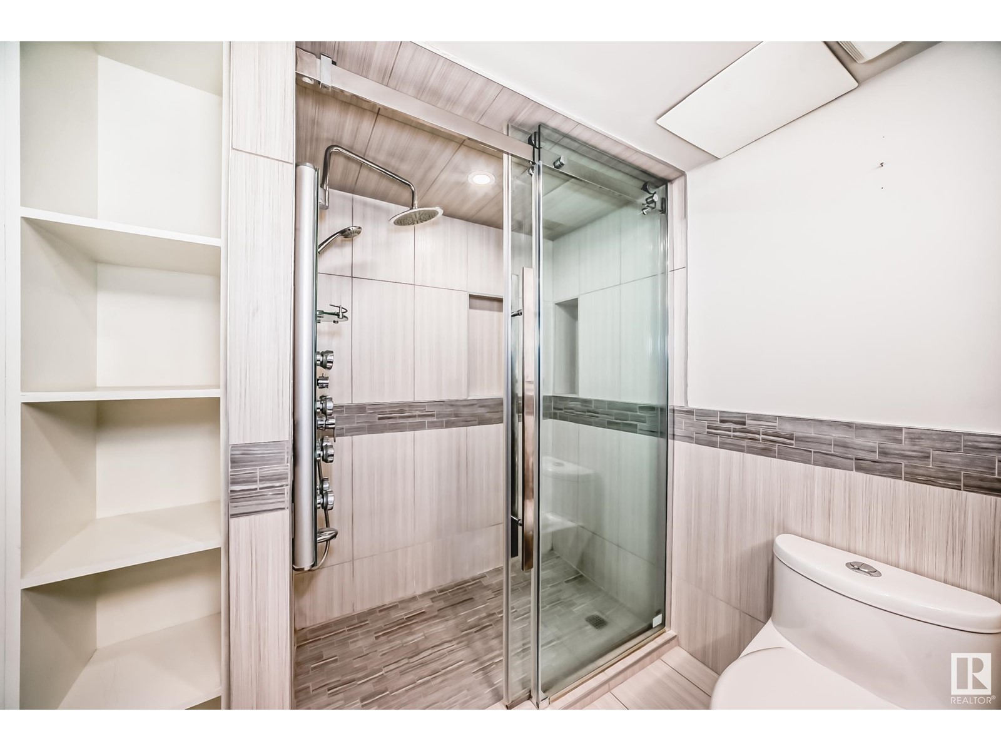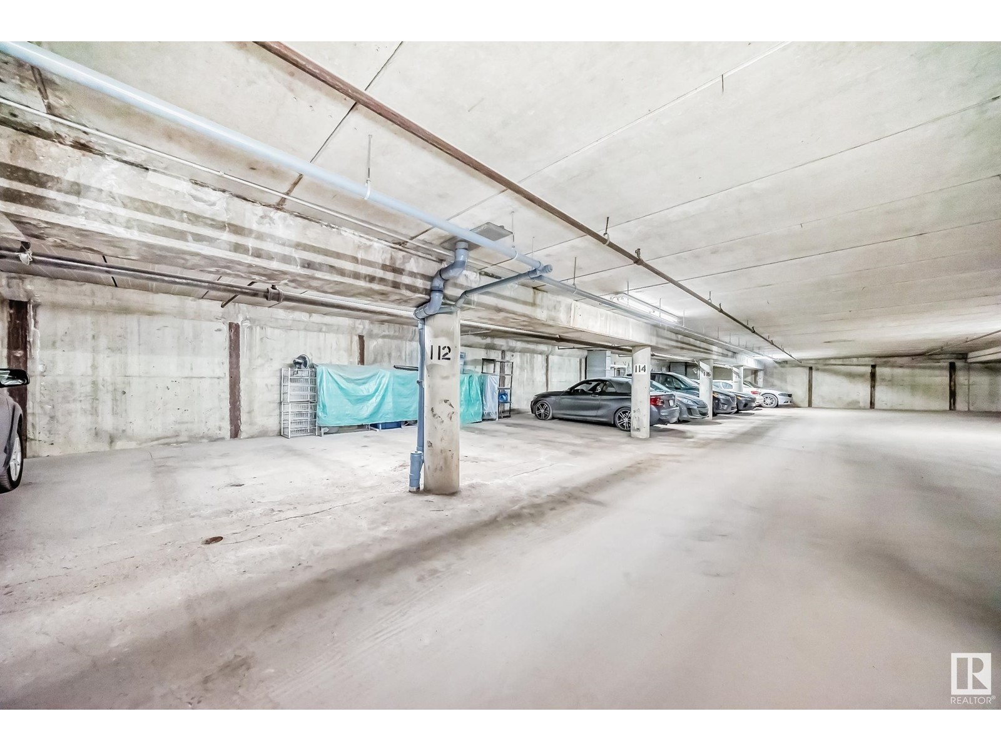#1403 9921 104 St Nw Edmonton, Alberta T5K 2K3
$338,000Maintenance, Electricity, Exterior Maintenance, Heat, Insurance, Common Area Maintenance, Property Management, Other, See Remarks, Water
$984.67 Monthly
Maintenance, Electricity, Exterior Maintenance, Heat, Insurance, Common Area Maintenance, Property Management, Other, See Remarks, Water
$984.67 MonthlyMove-in ready with ALL utilities included! This fully renovated 2-bed, 2-bath condo in McDougall Place offers a spacious open-concept layout and modern finishes throughout. The custom kitchen features dark cabinetry, quartz countertops, a wine cooler, seemless luxury vinyl plank flooring, and stainless-steel appliances (fridge excluded), flowing into a bright living/dining area with a wood-burning fireplace. Step out onto the large west-facing balcony and enjoy treetop and downtown views. The primary suite includes a walk-in closet and 4-piece ensuite, while the second bath features a spa-style shower with jets. Highlights include custom window coverings, updated lighting, and a new A/C unit. Located on the sub-penthouse level with only 4 units per floor, this pet-friendly building offers titled underground parking (#112), shared storage, gym, meeting room, and visitor parking. Just a block from the LRT and close to shops, cafés, and river valley trails. Quick possession available! (id:58356)
Property Details
| MLS® Number | E4434603 |
| Property Type | Single Family |
| Neigbourhood | Downtown (Edmonton) |
| Amenities Near By | Public Transit, Schools, Shopping |
| Features | Ravine, Lane, Closet Organizers |
| Parking Space Total | 1 |
| Structure | Patio(s) |
| View Type | Ravine View, Valley View, City View |
Building
| Bathroom Total | 2 |
| Bedrooms Total | 2 |
| Appliances | Dishwasher, Dryer, Hood Fan, Oven - Built-in, Microwave, Refrigerator, Stove, Washer, Window Coverings, Wine Fridge |
| Basement Type | None |
| Constructed Date | 1977 |
| Cooling Type | Central Air Conditioning |
| Fire Protection | Sprinkler System-fire |
| Fireplace Fuel | Wood |
| Fireplace Present | Yes |
| Fireplace Type | Unknown |
| Heating Type | Hot Water Radiator Heat |
| Size Interior | 1400 Sqft |
| Type | Apartment |
Parking
| Underground |
Land
| Acreage | No |
| Land Amenities | Public Transit, Schools, Shopping |
Rooms
| Level | Type | Length | Width | Dimensions |
|---|---|---|---|---|
| Main Level | Living Room | 7.71 m | 4.02 m | 7.71 m x 4.02 m |
| Main Level | Dining Room | 3.16 m | 3.23 m | 3.16 m x 3.23 m |
| Main Level | Kitchen | 5.12 m | 3.33 m | 5.12 m x 3.33 m |
| Main Level | Primary Bedroom | 5.59 m | 3.98 m | 5.59 m x 3.98 m |
| Main Level | Bedroom 2 | 3.23 m | 3.22 m | 3.23 m x 3.22 m |









