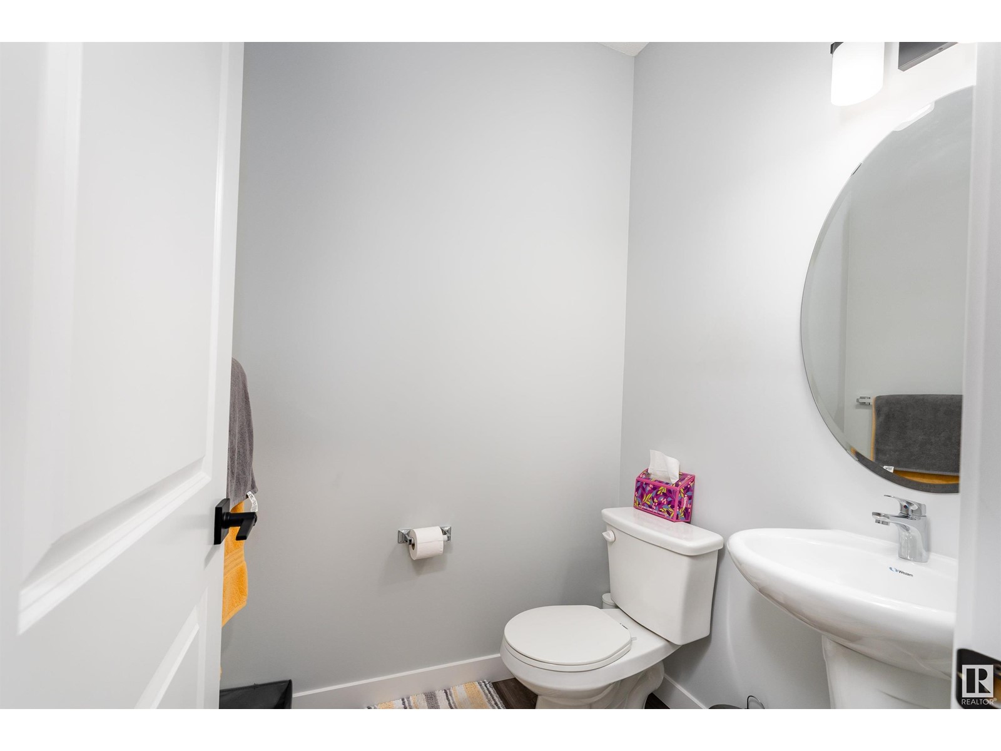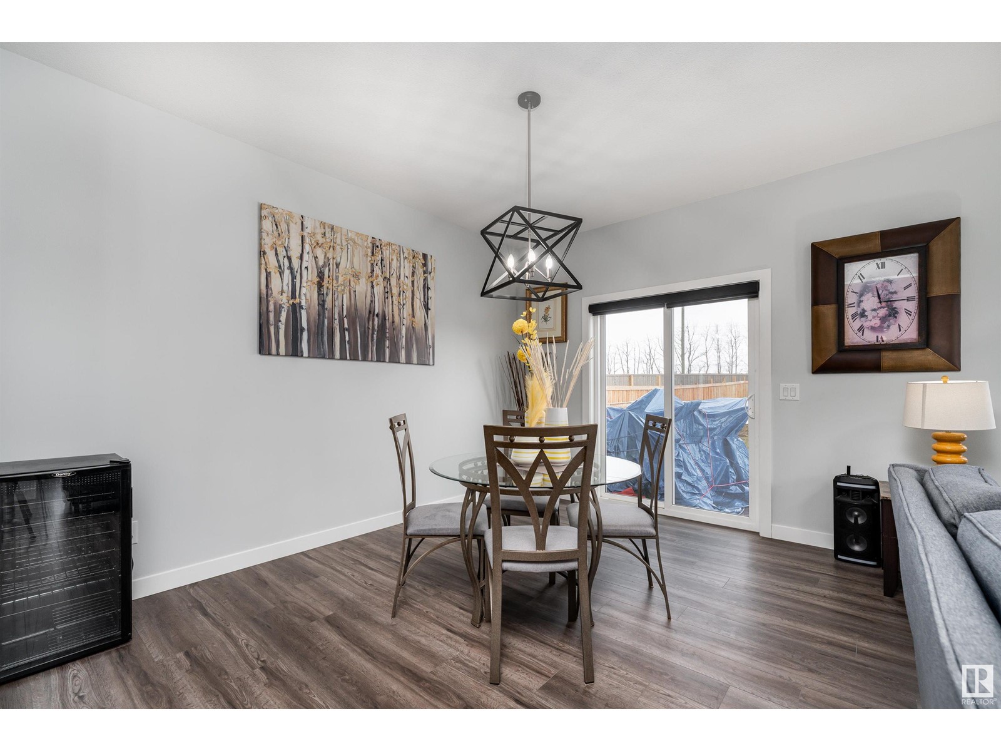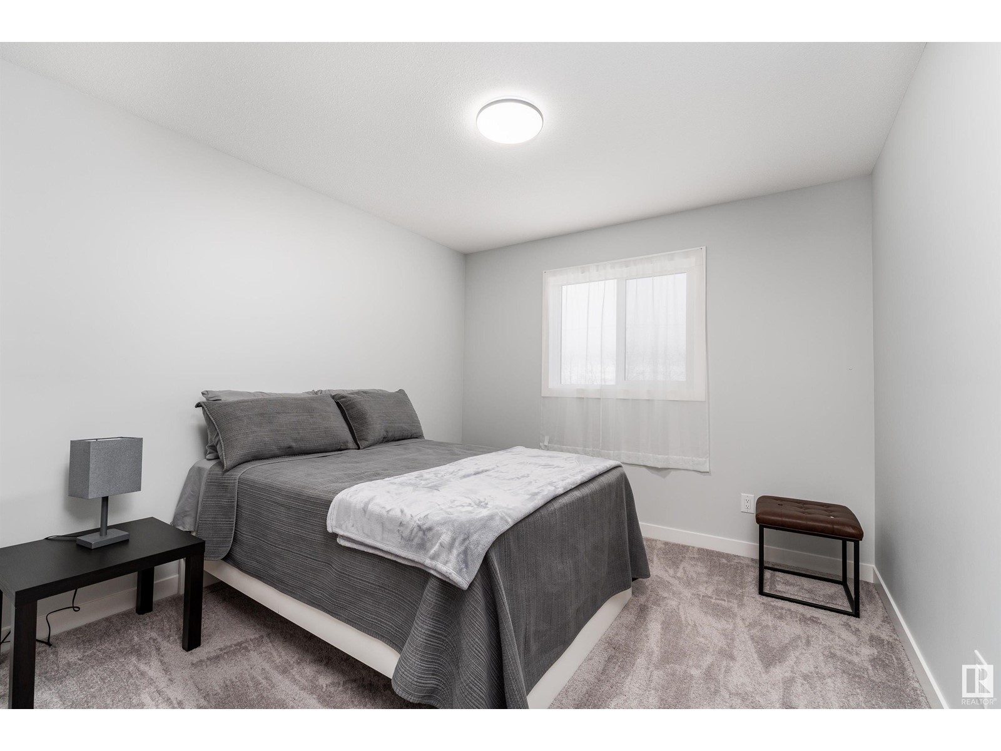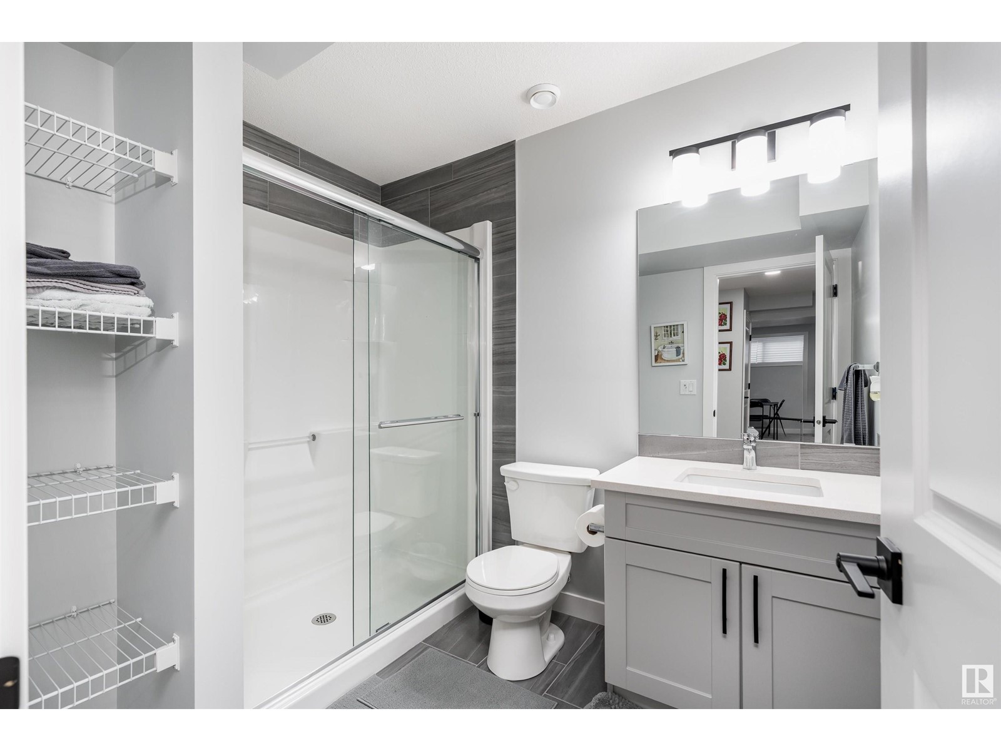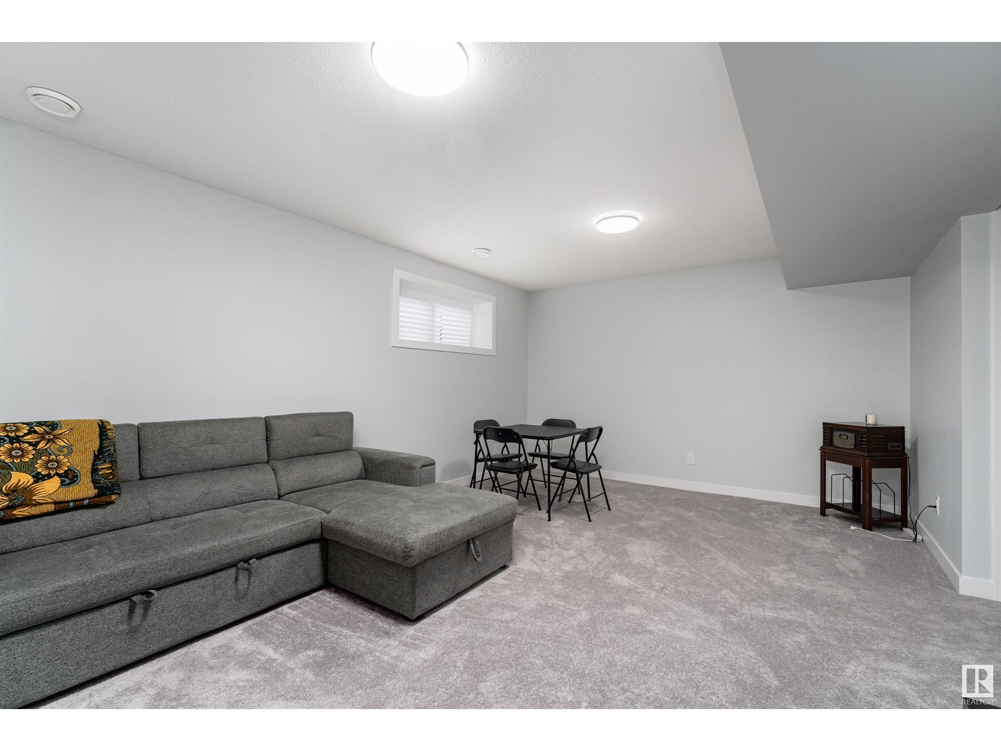141 Larch Cr Leduc, Alberta T9E 1N3
$625,000
This warm, welcoming corner-lot home has it all—soaring ceilings, side entrance, extra windows for tons of natural light, and a massive west-facing backyard perfect for evening relaxation. The chef-inspired kitchen features upgraded appliances, a built-in wall oven and microwave, and space to cook, gather, and enjoy. Upstairs offers 3 comfortable bedrooms and 2.5 baths, including a peaceful primary suite with his and hers closets, a beautiful ensuite with a standalone soaker tub and walk in shower. The finished basement adds a 4th bedroom and full bath, ideal for guests or a home office. A double attached garage adds convenience, while thoughtful touches throughout make this home feel truly special. Lovingly maintained and move-in ready, this house is ready to become your home. (id:58356)
Property Details
| MLS® Number | E4434810 |
| Property Type | Single Family |
| Neigbourhood | Woodbend |
| Amenities Near By | Schools, Shopping |
| Features | See Remarks, Flat Site, No Animal Home, No Smoking Home, Level |
| Parking Space Total | 4 |
| Structure | Deck |
Building
| Bathroom Total | 4 |
| Bedrooms Total | 4 |
| Amenities | Ceiling - 9ft, Vinyl Windows |
| Appliances | Dryer, Oven - Built-in, Microwave, Refrigerator, Stove, Washer, Window Coverings |
| Basement Development | Finished |
| Basement Type | Full (finished) |
| Constructed Date | 2022 |
| Construction Style Attachment | Detached |
| Fire Protection | Smoke Detectors |
| Fireplace Fuel | Electric |
| Fireplace Present | Yes |
| Fireplace Type | Insert |
| Half Bath Total | 1 |
| Heating Type | Forced Air |
| Stories Total | 2 |
| Size Interior | 1900 Sqft |
| Type | House |
Parking
| Attached Garage |
Land
| Acreage | No |
| Land Amenities | Schools, Shopping |
| Size Irregular | 709.78 |
| Size Total | 709.78 M2 |
| Size Total Text | 709.78 M2 |
Rooms
| Level | Type | Length | Width | Dimensions |
|---|---|---|---|---|
| Basement | Bedroom 4 | Measurements not available | ||
| Main Level | Living Room | Measurements not available | ||
| Main Level | Dining Room | Measurements not available | ||
| Main Level | Kitchen | Measurements not available | ||
| Main Level | Family Room | Measurements not available | ||
| Upper Level | Primary Bedroom | Measurements not available | ||
| Upper Level | Bedroom 2 | Measurements not available | ||
| Upper Level | Bedroom 3 | Measurements not available | ||
| Upper Level | Bonus Room | Measurements not available |













